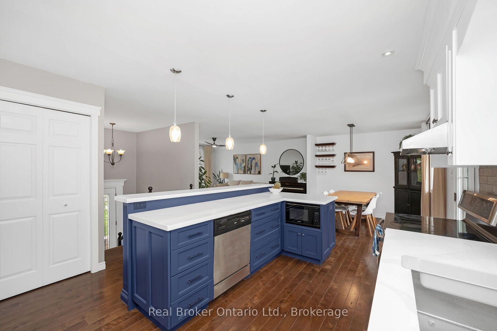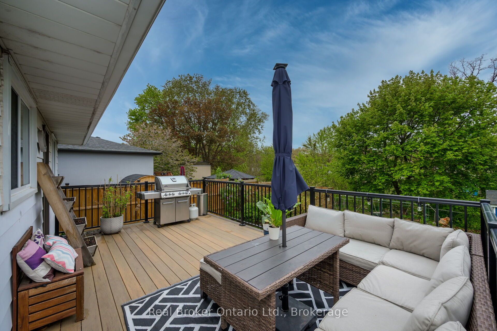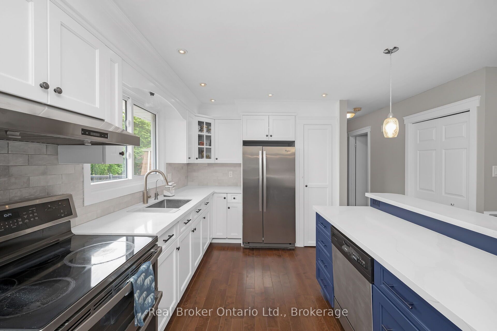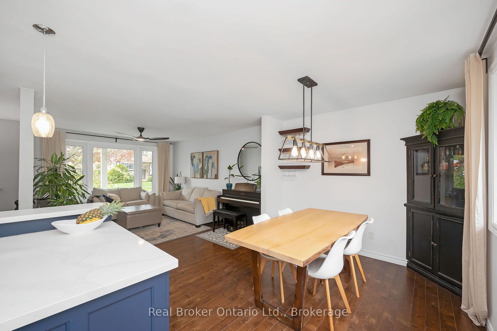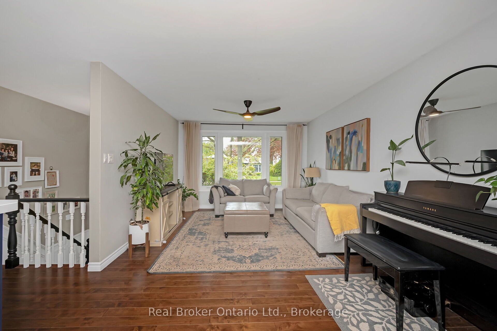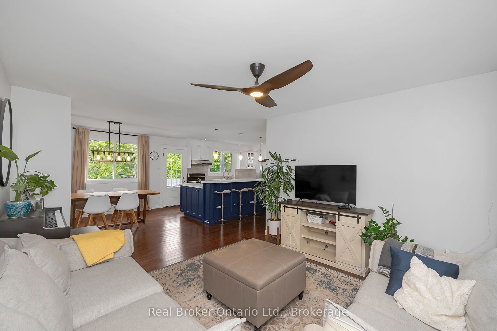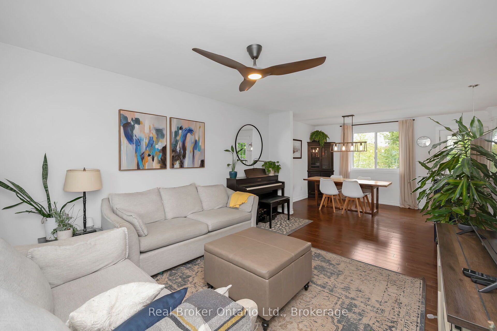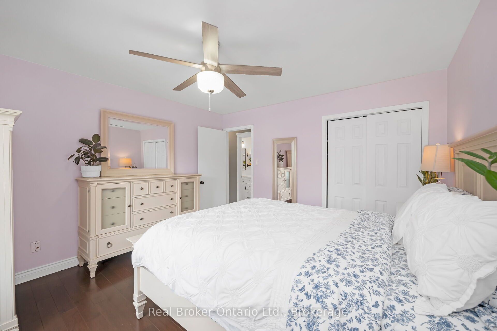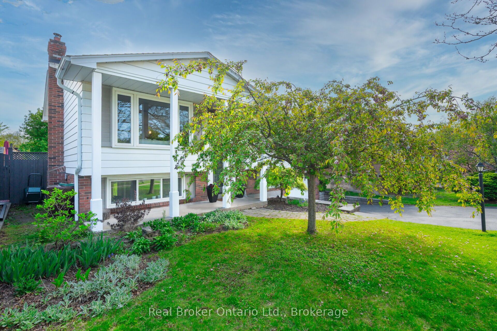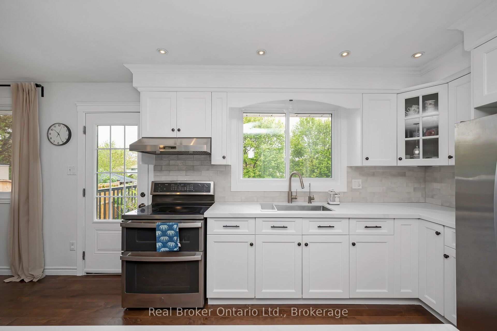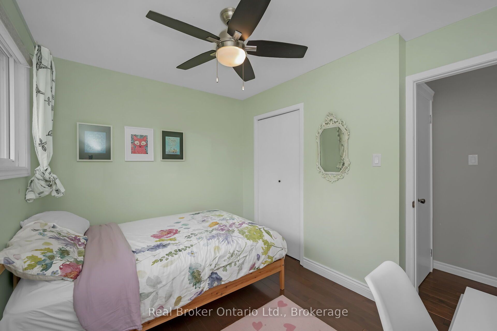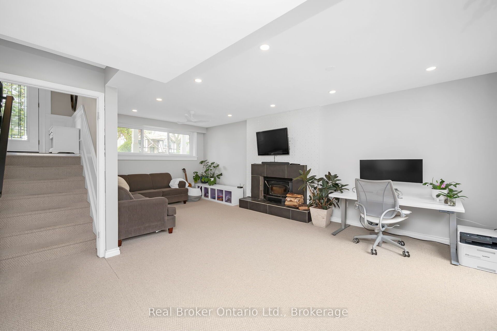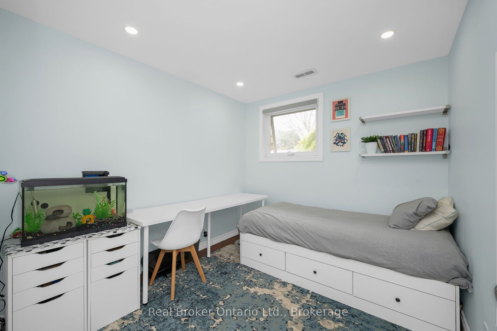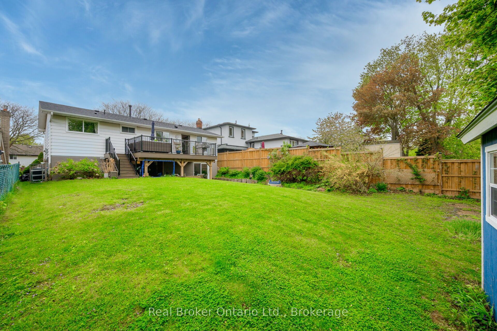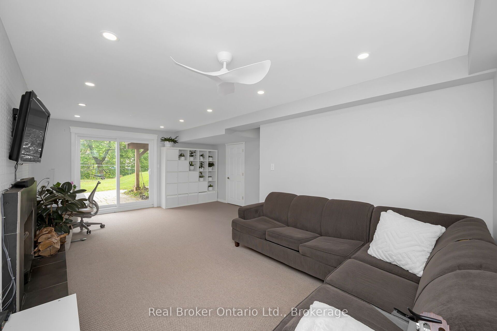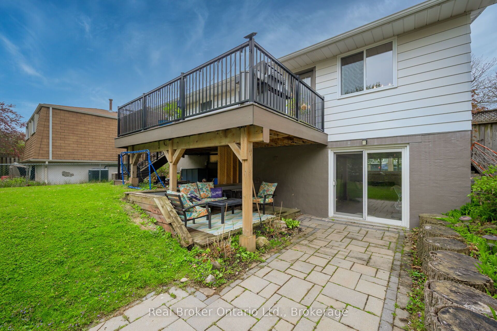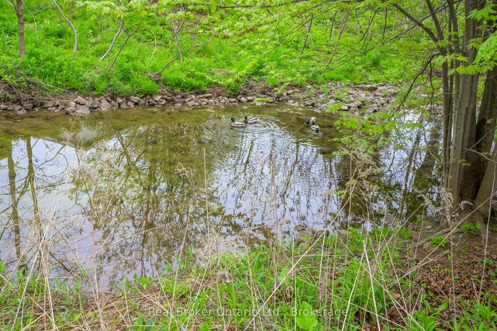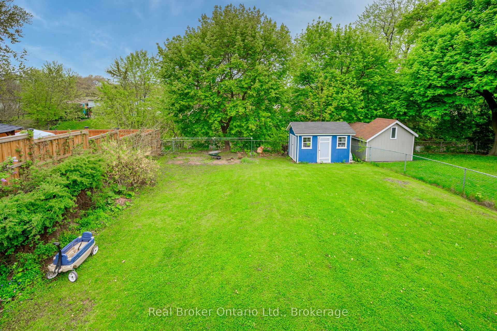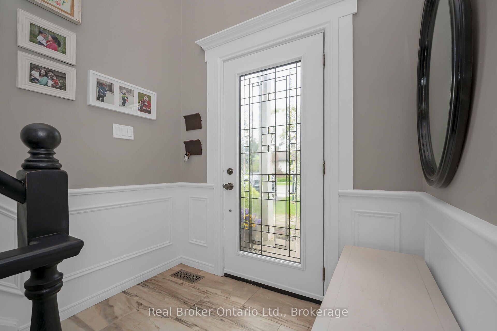
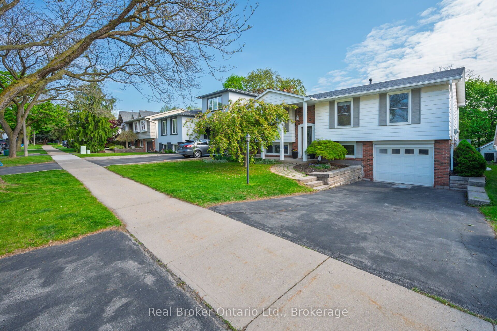

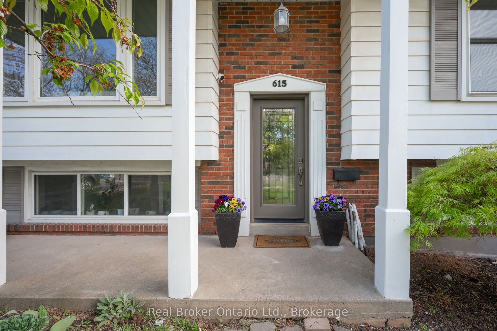
Selling
615 Sheraton Road, Burlington, ON L7L 4B3
$1,149,988
Description
Discover the charm of 615 Sheraton Rd, a raised bungalow nestled on a picturesque ravine lot in Burlington's quiet, family-friendly neighborhood. Step outside of your backyard to enjoy serene views of the creek in the company of the resident ducks, truly a peaceful escape. The home features a welcoming covered front porch, a single-car garage, and parking for two cars in the driveway. The main floor is highlighted by gleaming hardwood floors throughout and an updated open-concept kitchen with a large island, quartz countertops, subway tile backsplash, and stainless steel appliances. This bright and airy space opens into the spacious living and dining areas, with sliding doors leading to an elevated composite deck, offering sweeping views of the expansive pool-sized yard and ravine. Also on the main level, you'll find a large primary bedroom, a beautifully updated 4-piece bath with herringbone tile accents in the shower, and two additional generously sized bedrooms. Downstairs, the large family room features a cozy wood stove insert and large above-grade windows that flood the space with natural light. The family room opens onto a covered patio, perfect for enjoying the outdoors. The lower level also includes a fourth bedroom, a stunning 3-piece bath with a walk-in shower, a laundry room, and access to the garage. Located just minutes from Appleby GO Station and with quick access to Highway 403, this home is ideal for commuters. The surrounding area offers a wealth of amenities, including the local library, Centennial Pool, and Frontenac Park for outdoor recreation. The nearby Fortinos grocery store, along with a variety of restaurants, adds further convenience for everyday living. This home is perfect for families seeking comfort, convenience, and a vibrant community.
Overview
MLS ID:
W12194331
Type:
Detached
Bedrooms:
4
Bathrooms:
2
Square:
1,300 m²
Price:
$1,149,988
PropertyType:
Residential Freehold
TransactionType:
For Sale
BuildingAreaUnits:
Square Feet
Cooling:
Central Air
Heating:
Forced Air
ParkingFeatures:
Attached
YearBuilt:
Unknown
TaxAnnualAmount:
4684
PossessionDetails:
Unknown
Map
-
AddressBurlington
Featured properties


