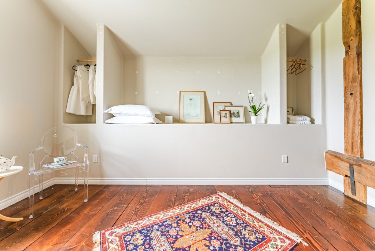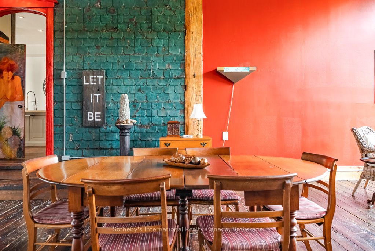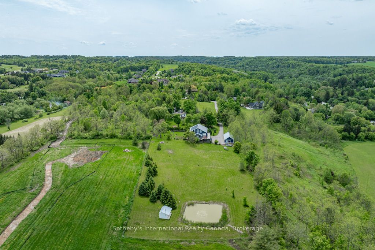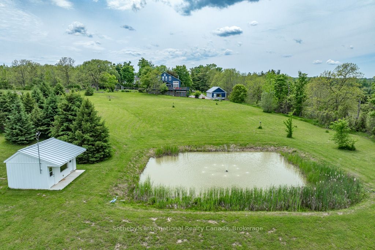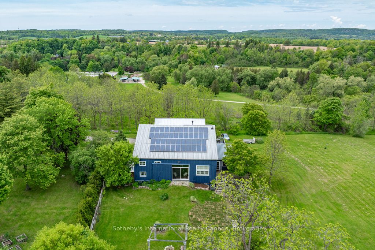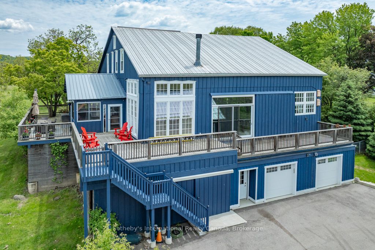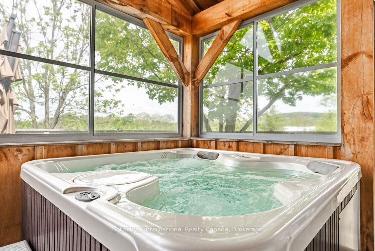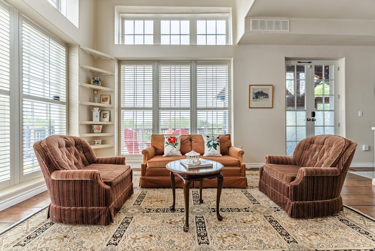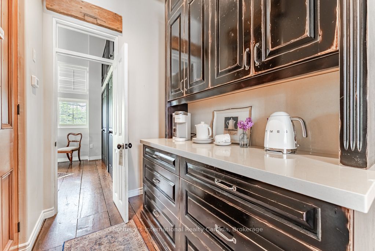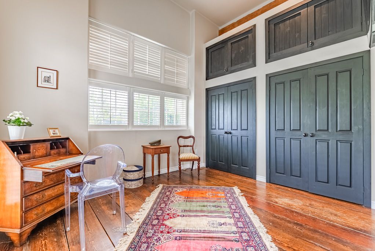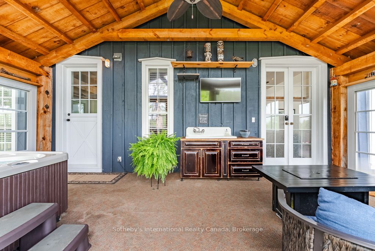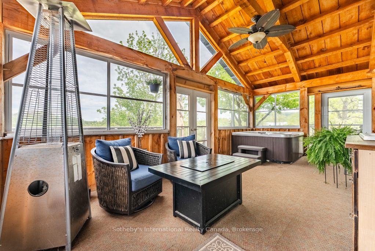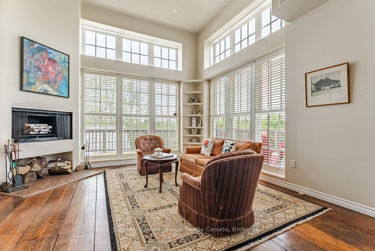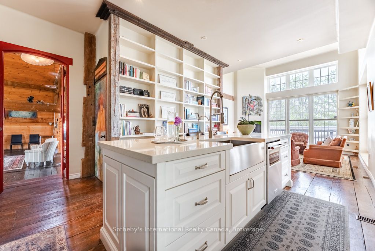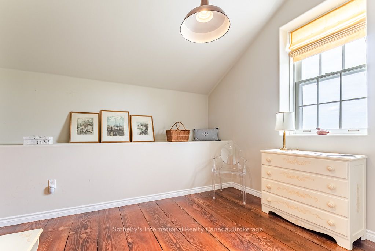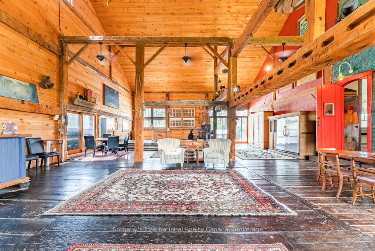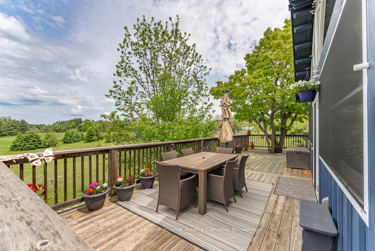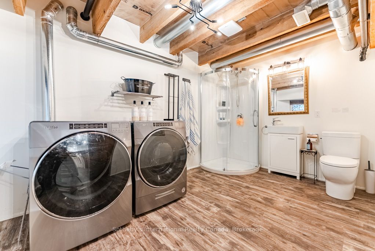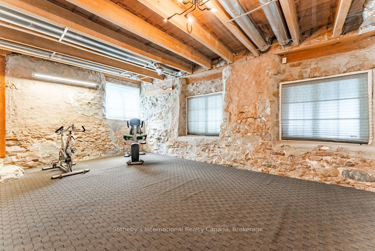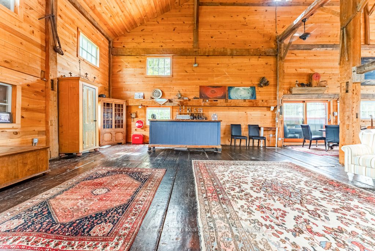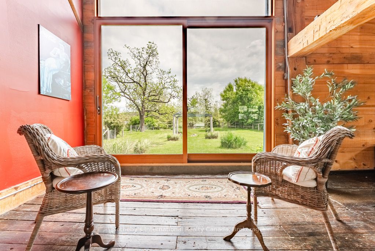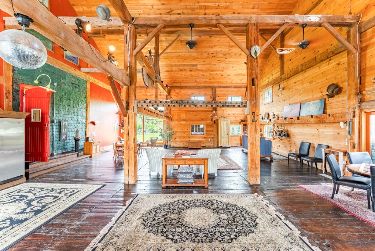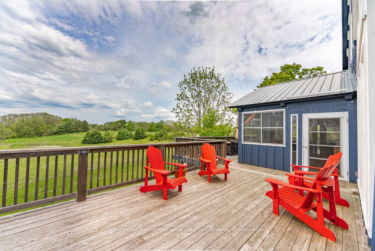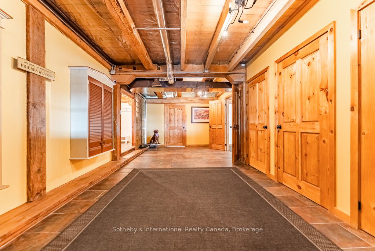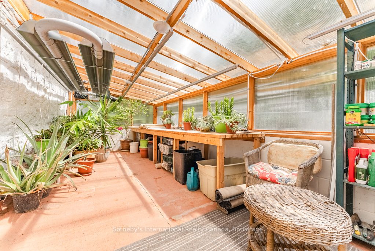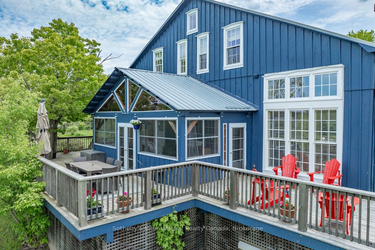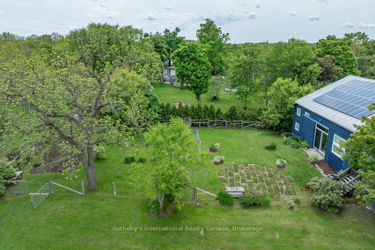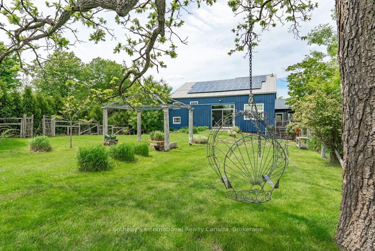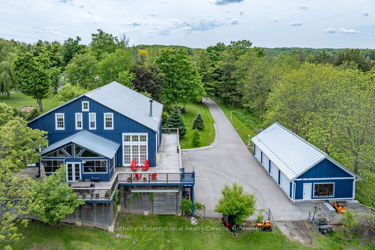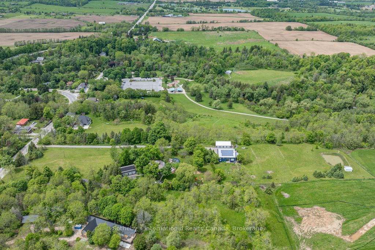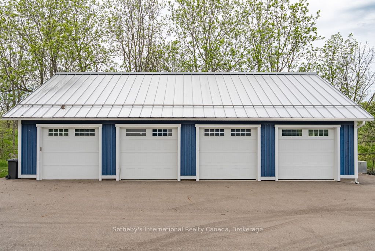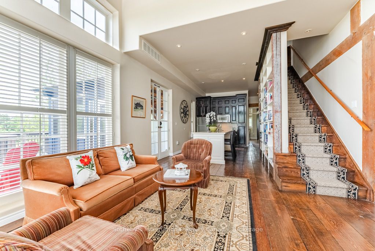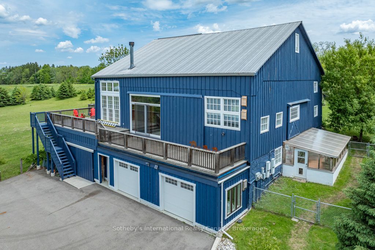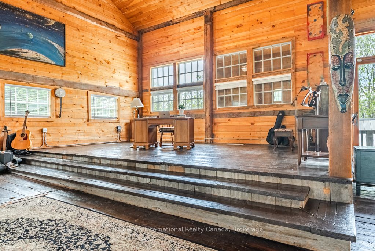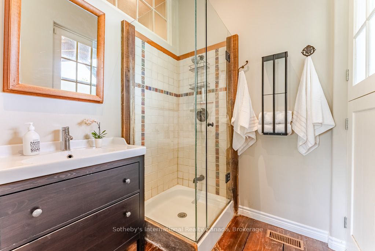
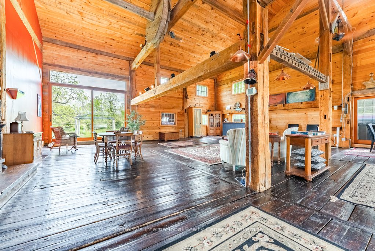
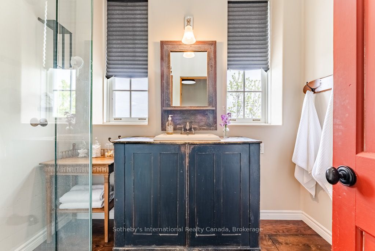
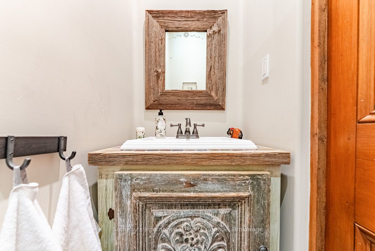
Selling
6115 Guelph Line, Burlington, ON L7P 0A6
$2,650,000
Description
Welcome to 6115 Guelph Line, an 1860 barn set on 4 acres of lush grounds in the historic settlement of Lowville . One third of the barn was transformed into a lovely 3 bedroom family home in 2006 featuring an open-concept living/kitchen area, 3 bedrooms and 3 baths. In 2012 the remaining two thirds of the barn was transformed into a large pine-lined great room with heating and air conditioning making it a year round residence. A recreation room, bath, bedroom/office, greenhouse, and built-in double-car garage were also built resulting in over 5,000 sq. ft of living space.Notable property features include a 100 ft well drilled in 2005, water treatment system, and an 11 kW solar panel system (earning $1,000/month via Microfit with eight years remaining ) all enhancing sustainability and savings. Outdoors, a 2,000 sq.ft wrap-around cedar deck offers stunning views, perfect for gatherings as is the three-season sunroom with hot tub. A private pond doubles as a winter skating rink, with a shed (built 2021), light, heat and rooftop night lighting. A detached four-car 1,300 sq.ft heated garage has one bay converted to an air conditioned work space.Steeped in history as a former venue for art classes, the barn retains an artistic legacy. Previously permitted (2012) for a second home, Buyers should due their own diligence including with the NEC and the City of Burlington to explore potential property uses. Blending rustic charm with modern comforts, this property offers a serene country lifestyle minutes from Burlington's amenities and major highways.
Overview
MLS ID:
W12197926
Type:
Detached
Bedrooms:
4
Bathrooms:
4
Price:
$2,650,000
PropertyType:
Residential Freehold
TransactionType:
For Sale
BuildingAreaUnits:
Square Feet
Cooling:
Central Air
Heating:
Forced Air
ParkingFeatures:
Detached
YearBuilt:
100+
TaxAnnualAmount:
11353.16
PossessionDetails:
Flexible
Map
-
AddressBurlington
Featured properties

