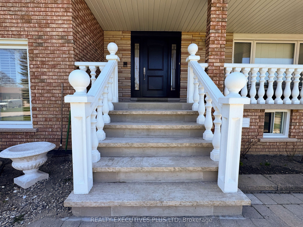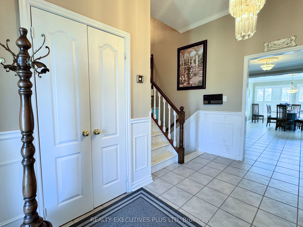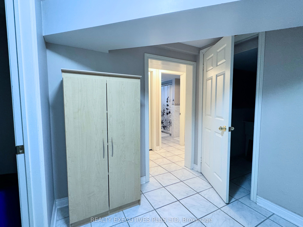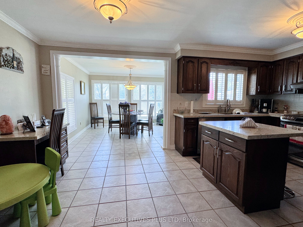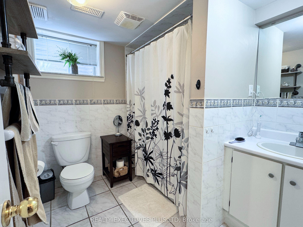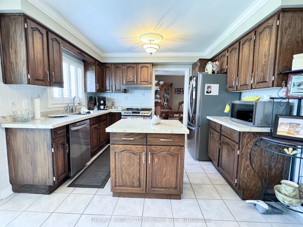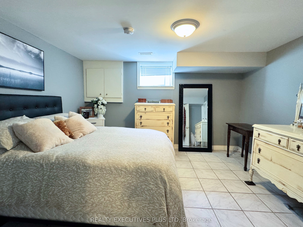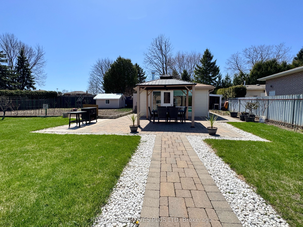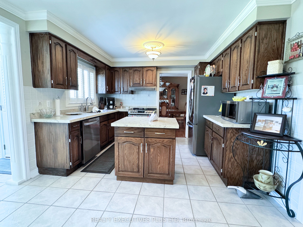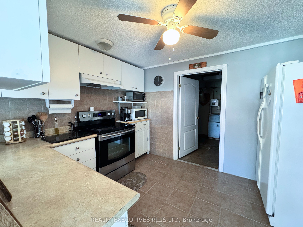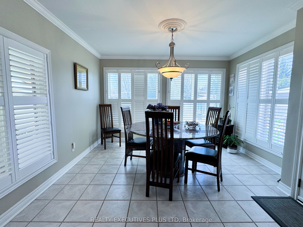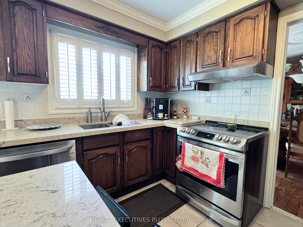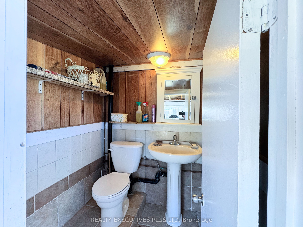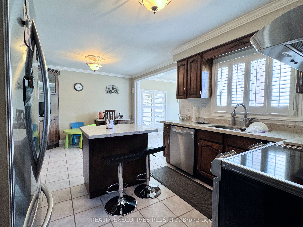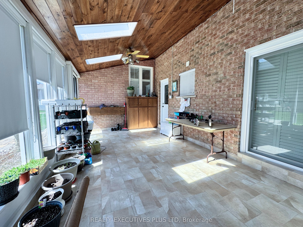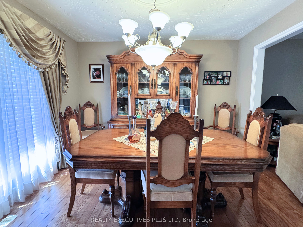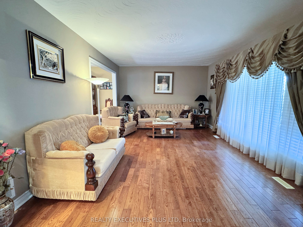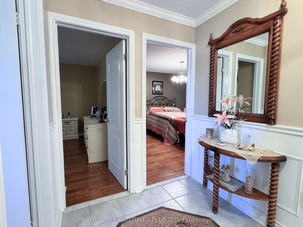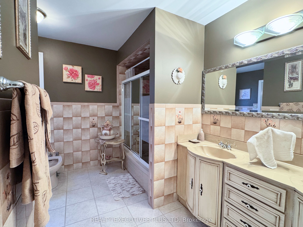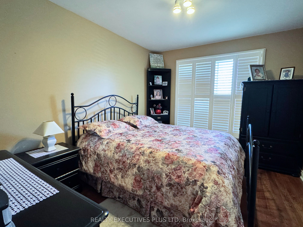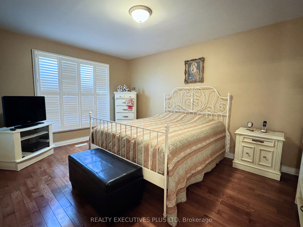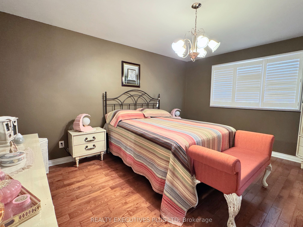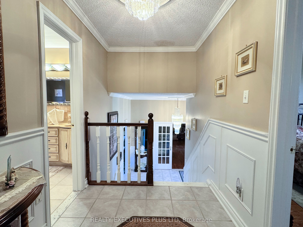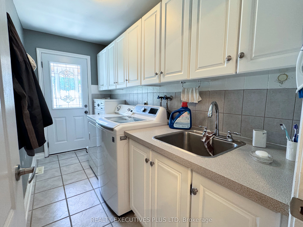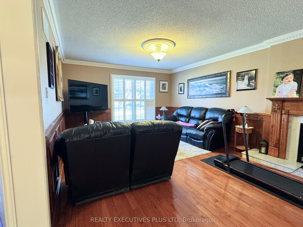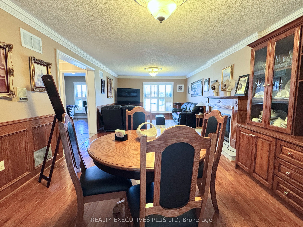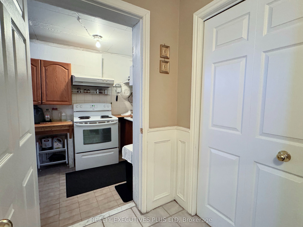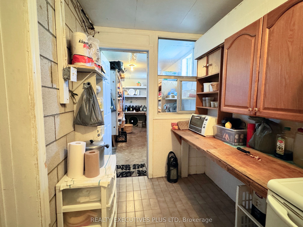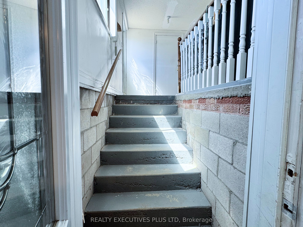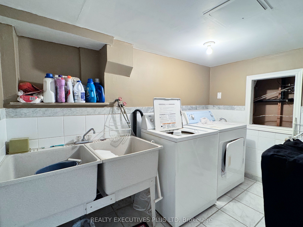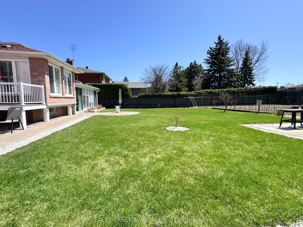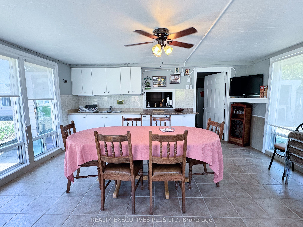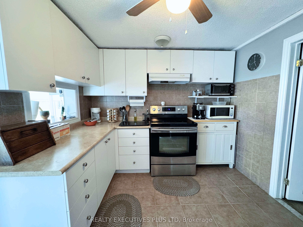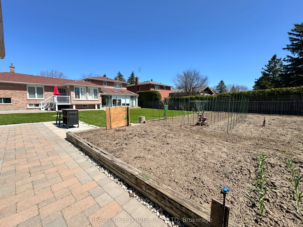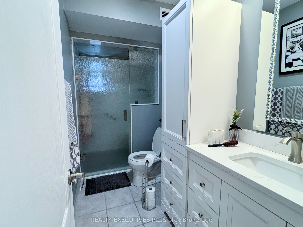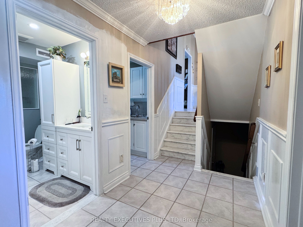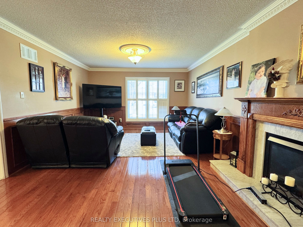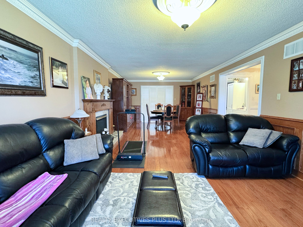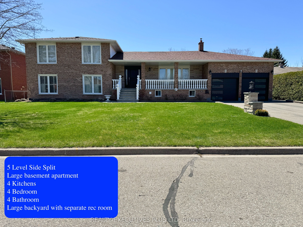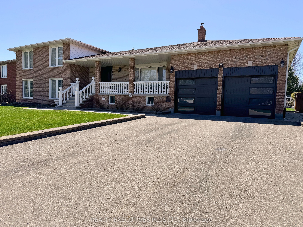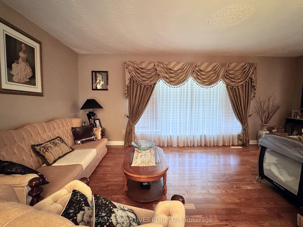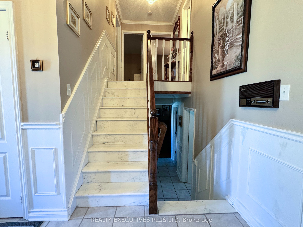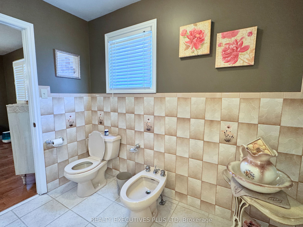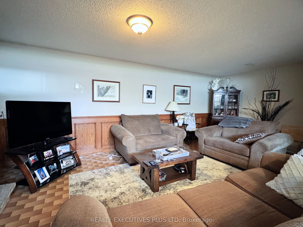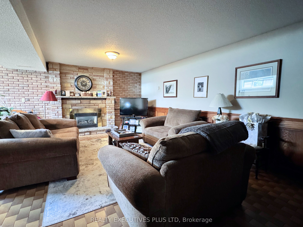
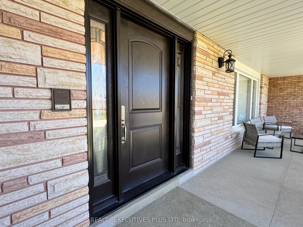
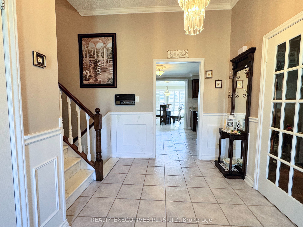
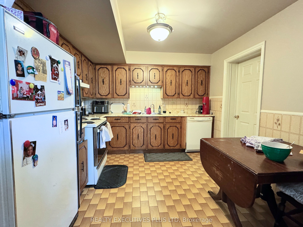
Selling
6 Mcleod Court, Caledon, ON L7C 1H7
$1,925,000
Description
A once in a lifetime opportunity to own a 5 level side split that offers immense space, an extremely large basement apartment and the ability to accommodate a growing family. The extra wide enclosed patio offers year round enjoyment during the summer and winter months, especially great for kids to play in or you can use it as a green house. Multiple kitchens are available throughout the home, including a large amount of storage areas that can help with your decorating storage needs. The garage has a very high ceiling allowing for a possible car lift to be installed without the worry of limited height restrictions. The size of this home does not stop inside, outside has a rarely seen .33 of an acre, backyard that can provide a space for a pool, growing your own fruits and vegetables as well as a well equipped secondary structure. The secondary structure offers full water and heat. A large kitchen with a powder room, perfect for entertaining your friends and family. The possibilities are endless with this exquisite home and a multi use backyard, to which you can transform it to your own personal oasis that everyone can enjoy.
Overview
MLS ID:
W12161257
Type:
Detached
Bedrooms:
4
Bathrooms:
4
Square:
2,250 m²
Price:
$1,925,000
PropertyType:
Residential Freehold
TransactionType:
For Sale
BuildingAreaUnits:
Square Feet
Cooling:
Central Air
Heating:
Forced Air
ParkingFeatures:
Built-In
YearBuilt:
31-50
TaxAnnualAmount:
6378
PossessionDetails:
TBD
Map
-
AddressCaledon
Featured properties

