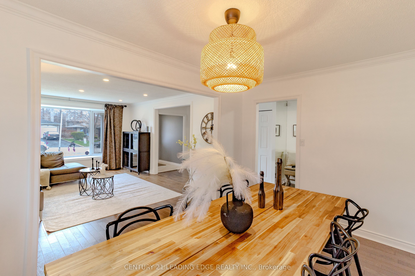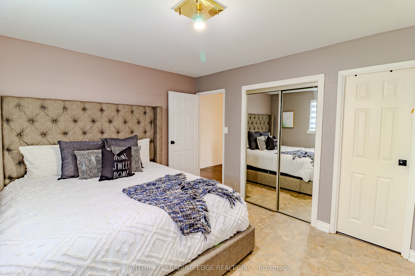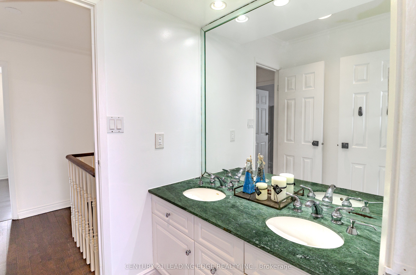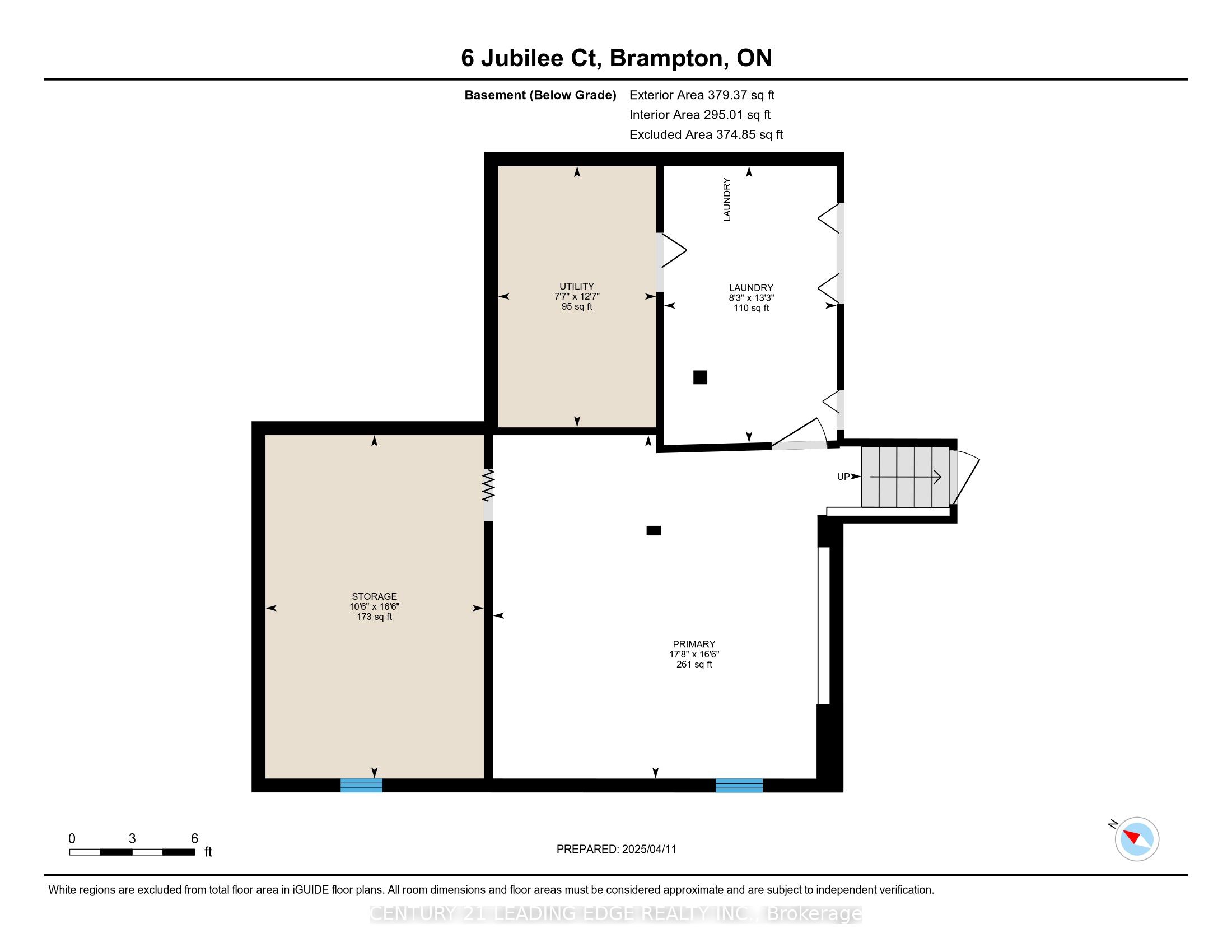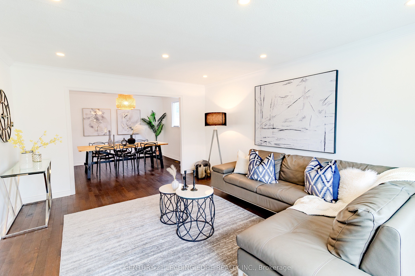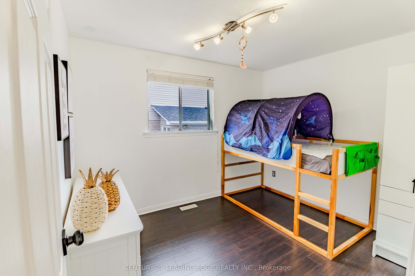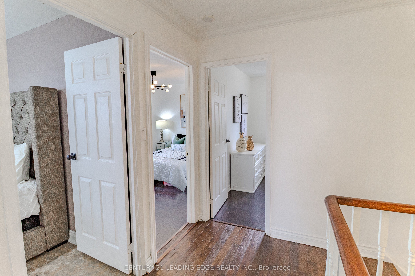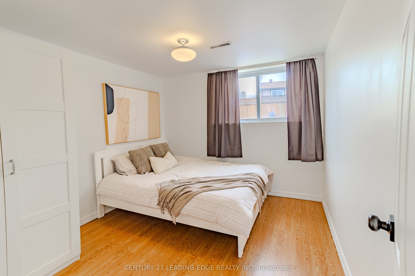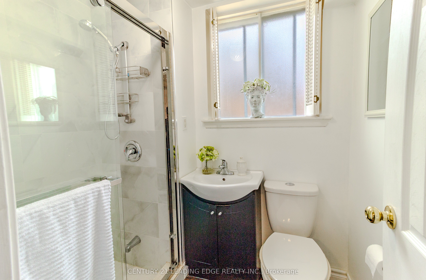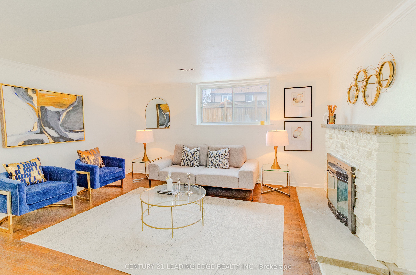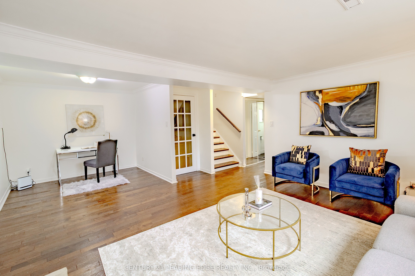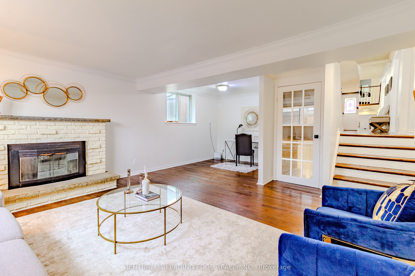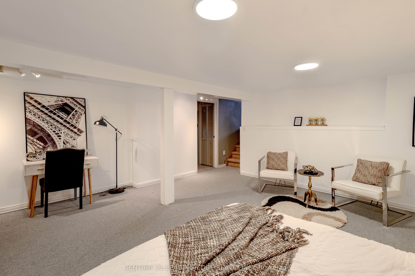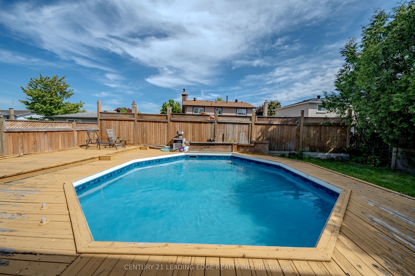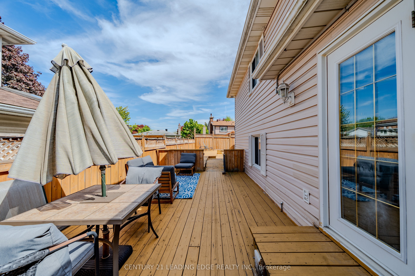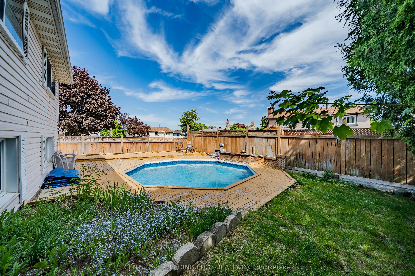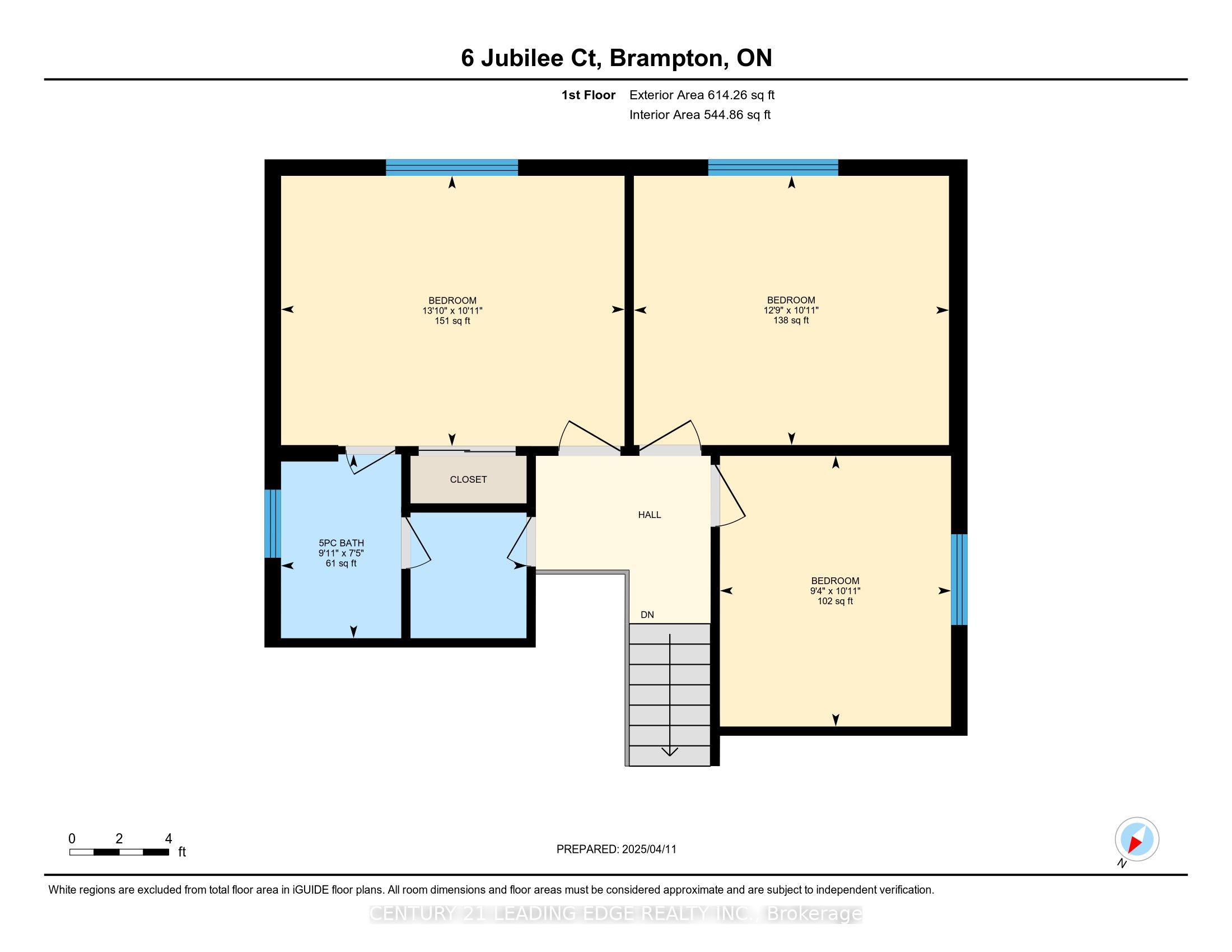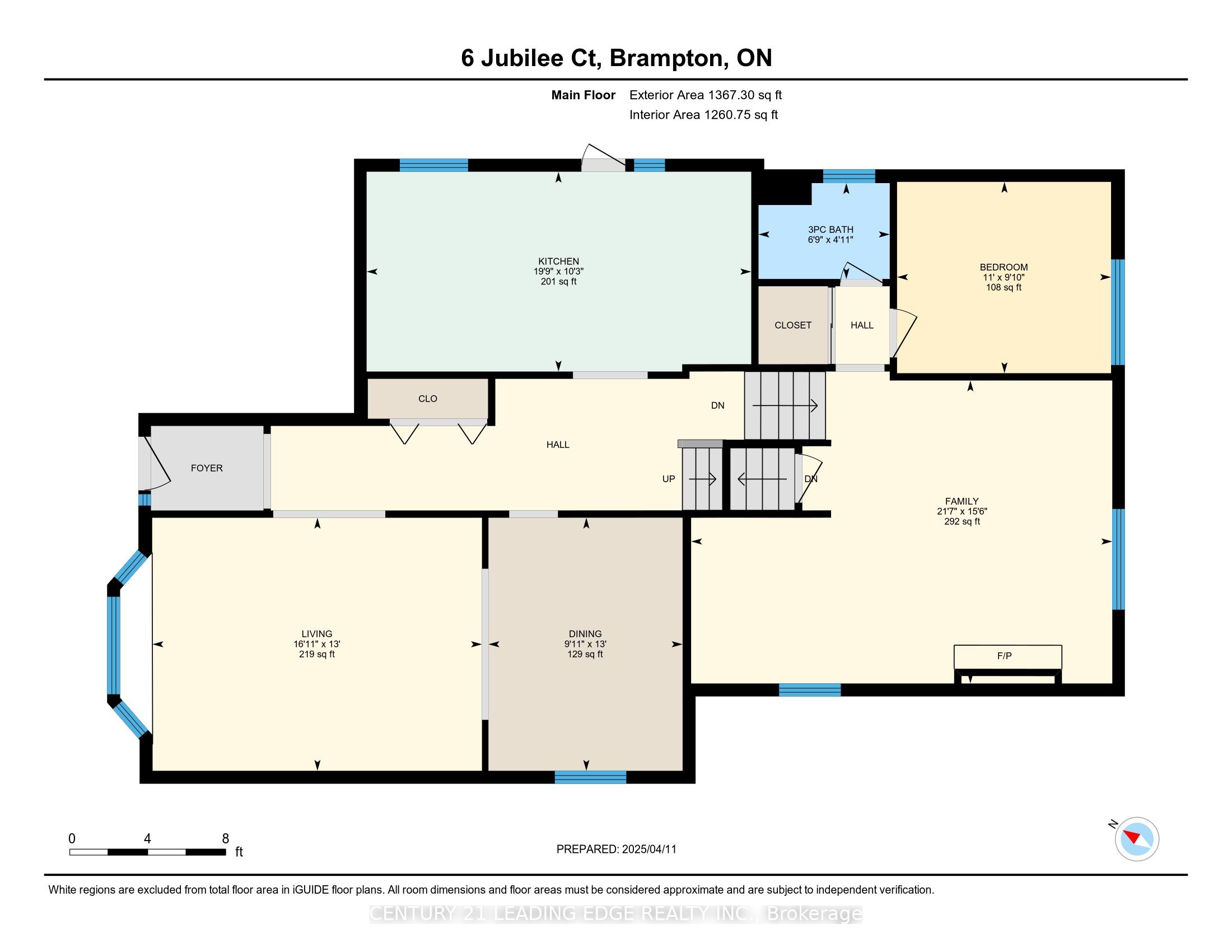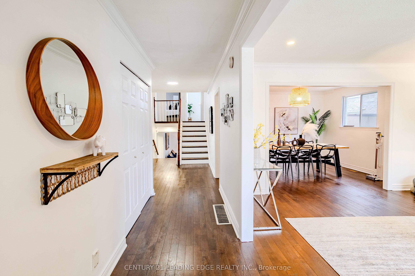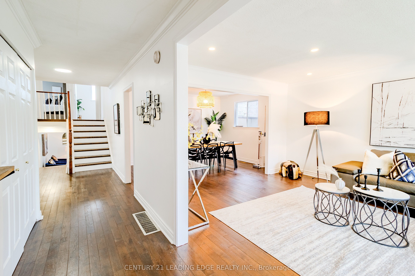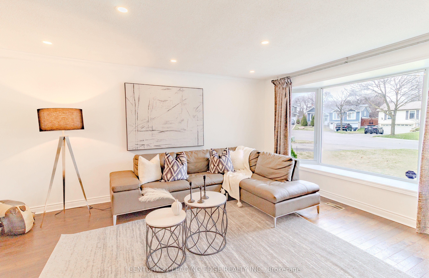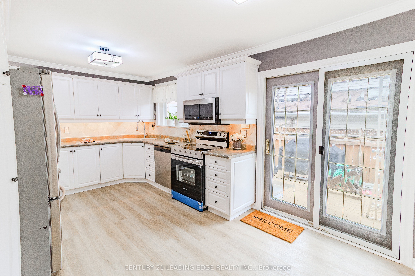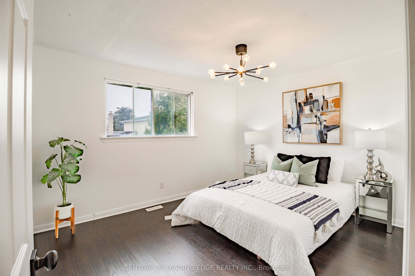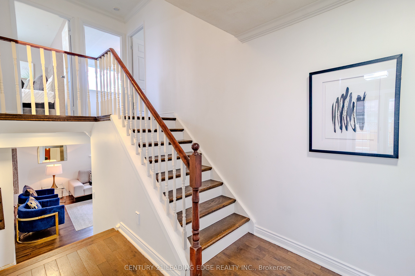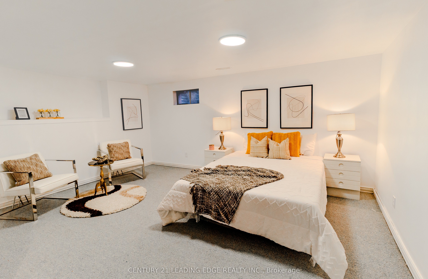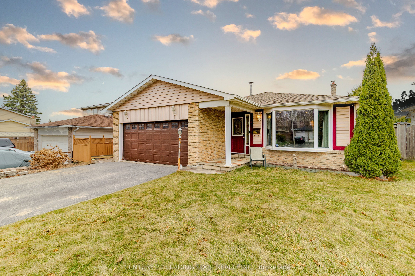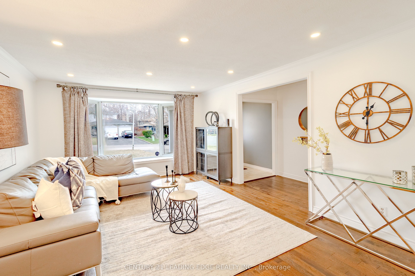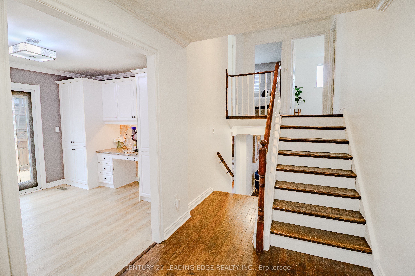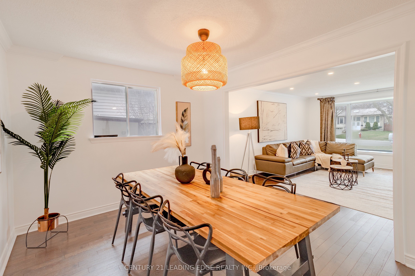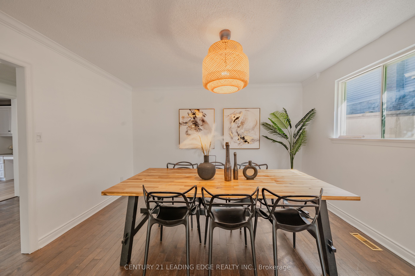
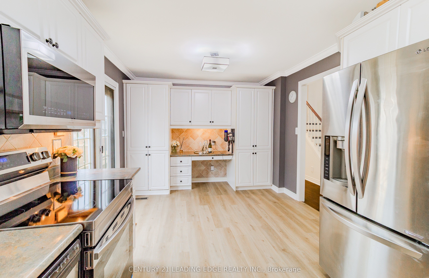
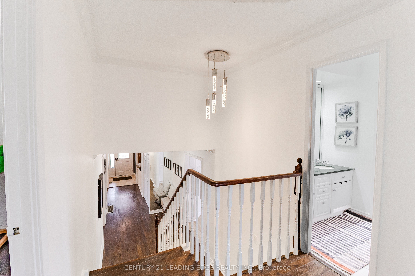
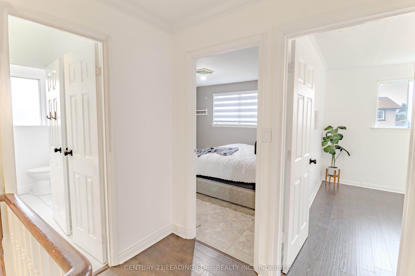
Selling
6 Jubilee Court, Brampton, ON L6S 2H2
$959,999
Description
Welcome to 6 Jubilee Court, Brampton A Stunning Family Oasis! Nestled in the highly sought-after "J" section of Brampton, this immaculate 4-bedroom, 2- bathroom detached backsplit home is located on a quiet court, offering PRIVACY and CHARM. Perfect for families looking for comfort, convenience, and modern living, this property is a true gem. Inside, you'll find a thoughtfully designed layout filled with natural light. The main floor features a spacious living area and a gourmet kitchen with modern finishes, a pantry, and French garden doors that lead to a wrap-around deck ideal for indoor-outdoor entertaining. The second level offers spacious bedrooms with ample closet space and a beautifully renovated washroom (2021) with $15K in upgrades. During this renovation, an additional bedroom was cleverly created, providing extra space for a growing family or home office. The large recreation room in the basement provides additional space for family gatherings or hobbies. Step outside to your private backyard oasis, complete with an in-ground pool, a spacious deck, and mature landscaping that offers both privacy and tranquility. This home has been lovingly maintained over the years, with key updates including a new air conditioning system (2018). Conveniently located within walking distance to parks, trails, schools, transit, and the hospital, this home also offers easy access to major highways and shopping centers like Bramalea City Centre. Extras include all major appliances (fridge, stove, dishwasher, washer/dryer), pool equipment, and a garage door opener with remote. This home is perfect for families or professionals seeking a move-in-ready property in one of Bramptons most desirable neighborhoods. Dont miss this incredible opportunity to call 6 Jubilee Court your new home!
Overview
MLS ID:
W12172774
Type:
Detached
Bedrooms:
4
Bathrooms:
2
Square:
1,750 m²
Price:
$959,999
PropertyType:
Residential Freehold
TransactionType:
For Sale
BuildingAreaUnits:
Square Feet
Cooling:
Central Air
Heating:
Forced Air
ParkingFeatures:
Attached
YearBuilt:
Unknown
TaxAnnualAmount:
5456.14
PossessionDetails:
60-90 Days
Map
-
AddressBrampton
Featured properties

