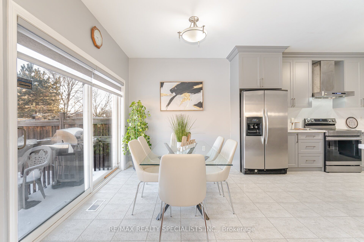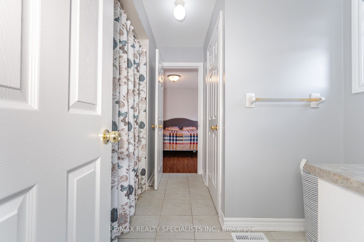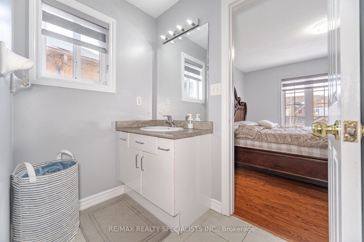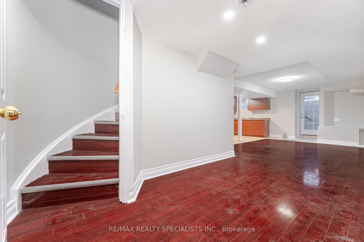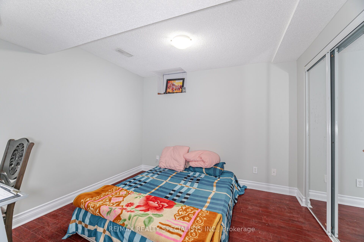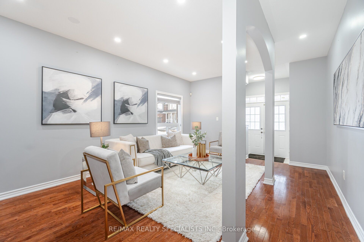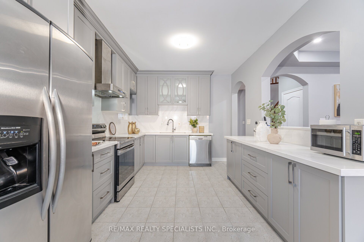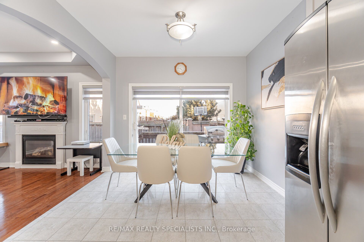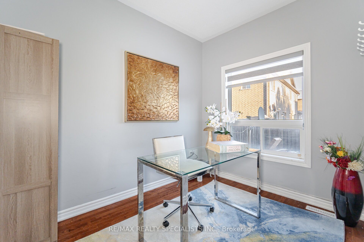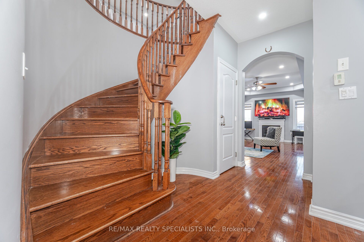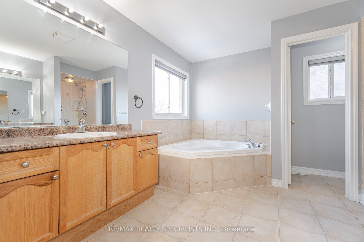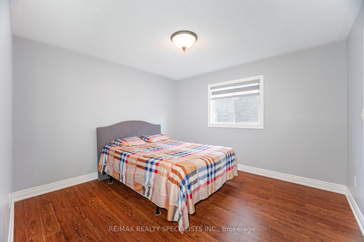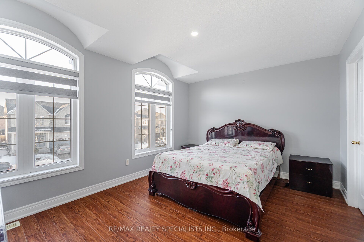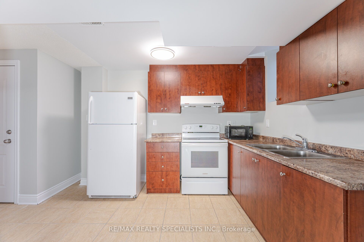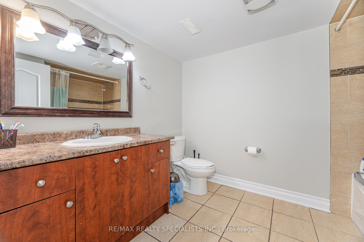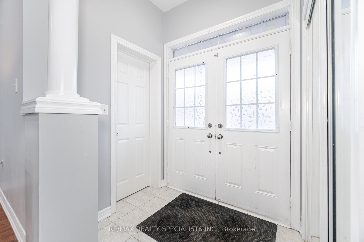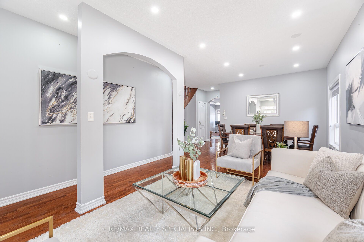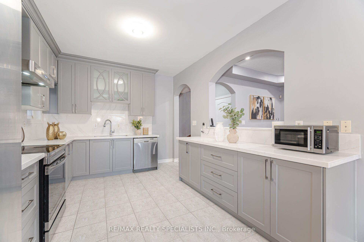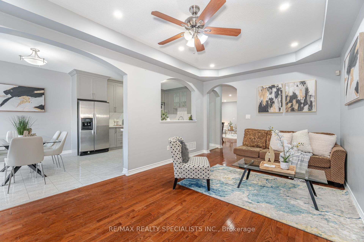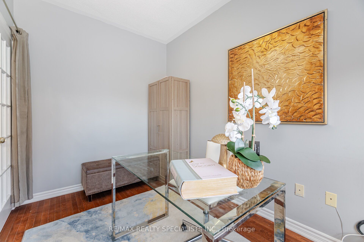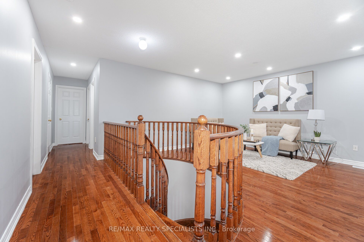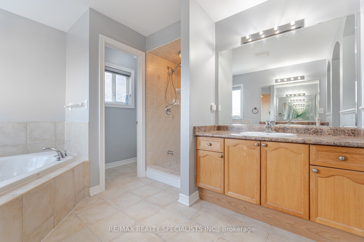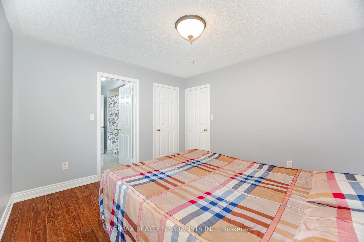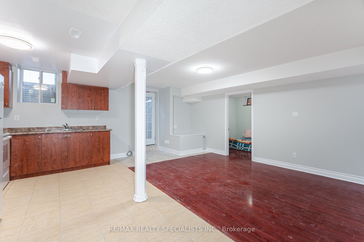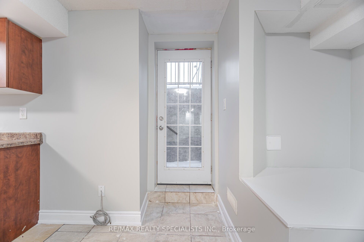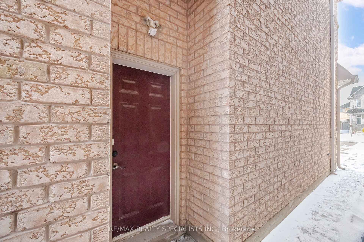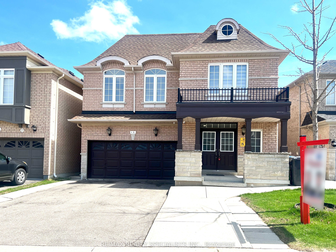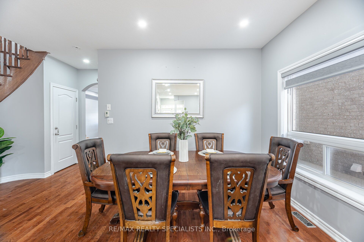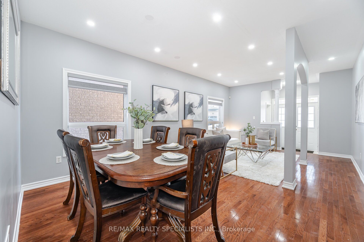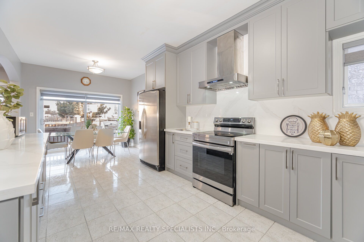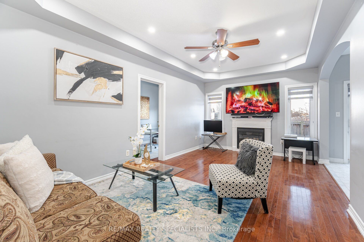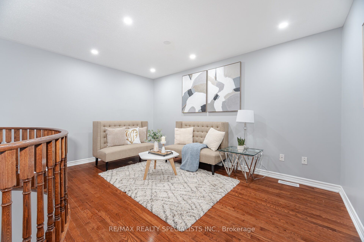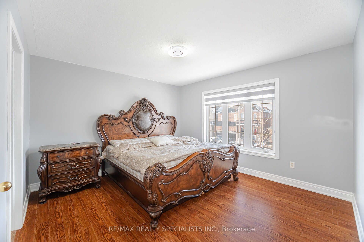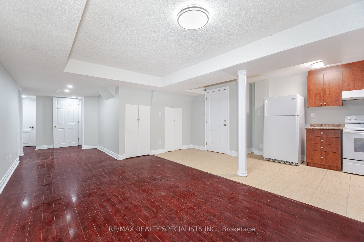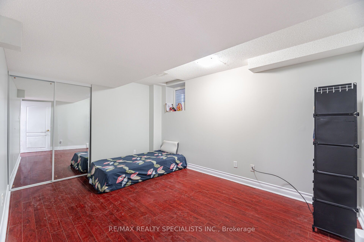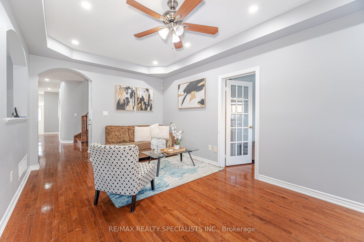
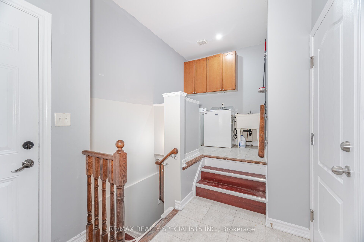
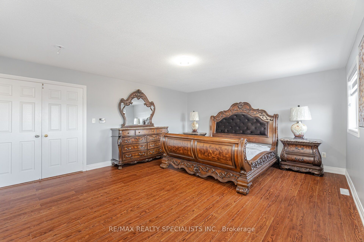
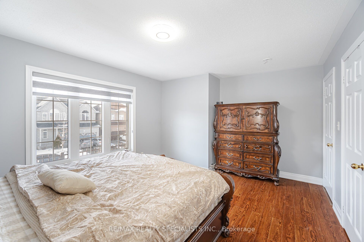
Selling
6 Arctic Fox Crescent, Brampton, ON L6R 0J2
$1,348,000
Description
This exquisite and elegant detached home offers approximately 3,000 sq. ft. of above-grade living space, featuring 4+2 generously sized bedrooms, 5 bathrooms, and parking for up to 6vehicles. A grand double-door entrance welcomes you into a main floor with 9-ft ceilings, a combined living and dining area, a brand-new chefs kitchen with quartz countertops, a separate family room, a spacious office, and a bright breakfast nook with views of the backyard. The luxurious primary suite includes a 6-piece ensuite and walk-in closet, while the second bedroom also features its own 4-piece ensuite and walk-in closet. The third and fourth bedrooms are connected by a Jack & Jill 3-piece bathroom, and there's an additional office/study space on the upper level. The fully legal 2-bedroom basement apartment, complete with a separate entrance, offers a roomy living area, kitchen, den, and 3-piece bath ideal for extended family or rental income. The expansive backyard is perfect for summer entertaining. Recent updates include the roof (2022), furnace (2021), and AC (2021). A perfect combination of style, space, and practicality!
Overview
MLS ID:
W12120432
Type:
Detached
Bedrooms:
6
Bathrooms:
5
Square:
2,750 m²
Price:
$1,348,000
PropertyType:
Residential Freehold
TransactionType:
For Sale
BuildingAreaUnits:
Square Feet
Cooling:
Central Air
Heating:
Forced Air
ParkingFeatures:
Built-In
YearBuilt:
Unknown
TaxAnnualAmount:
7604.07
PossessionDetails:
TBA
Map
-
AddressBrampton
Featured properties

