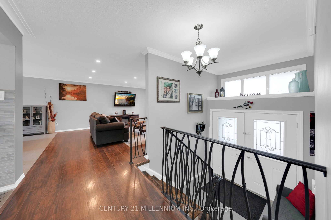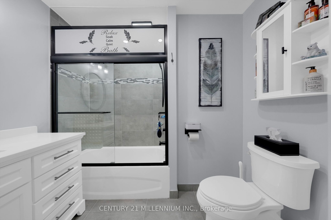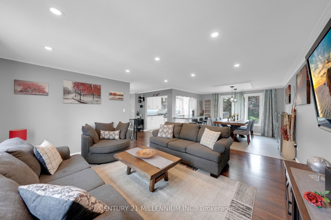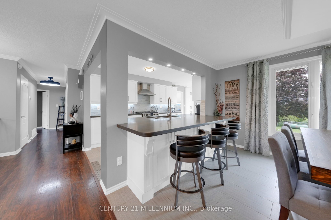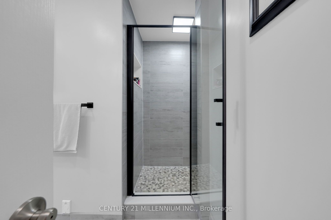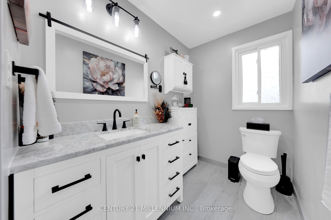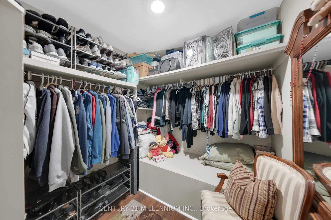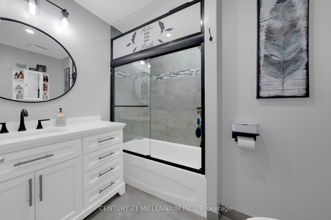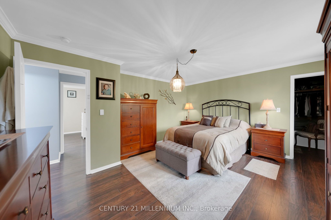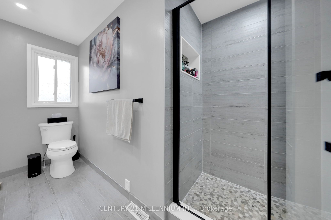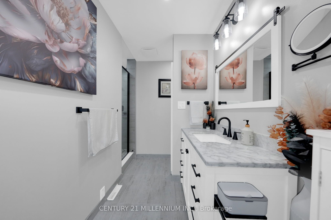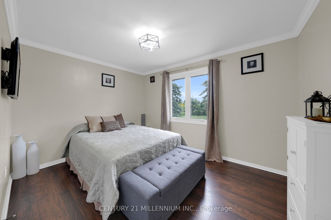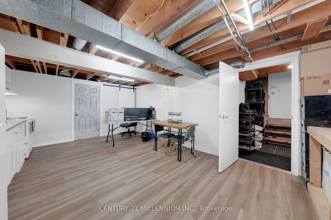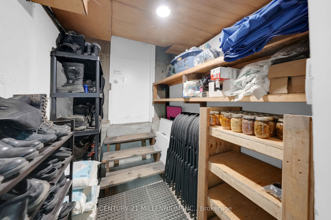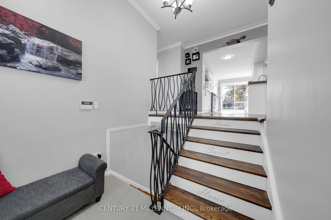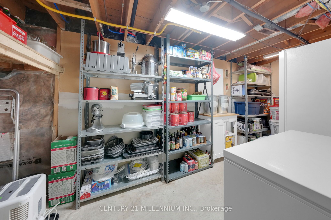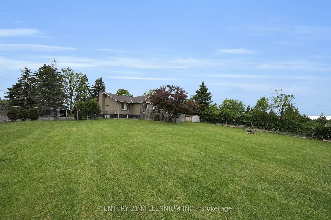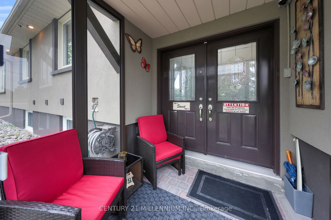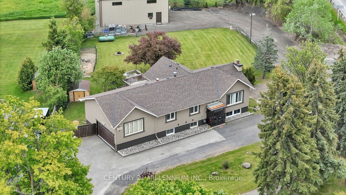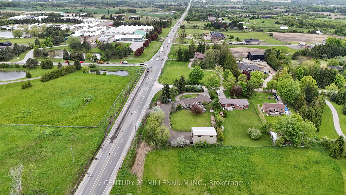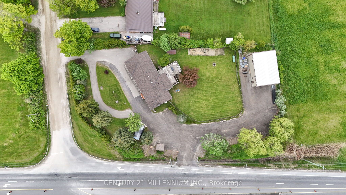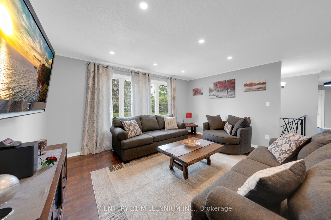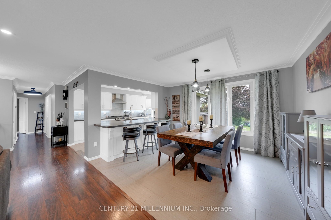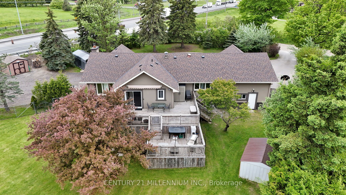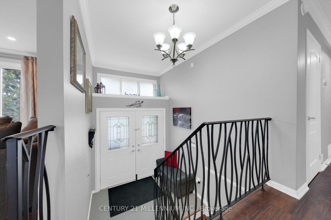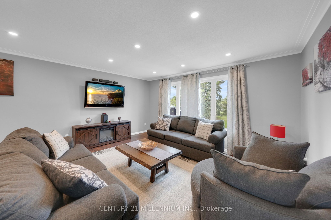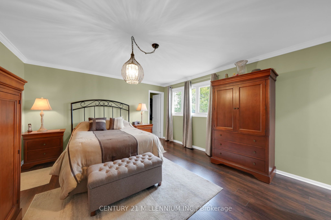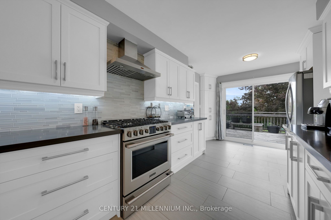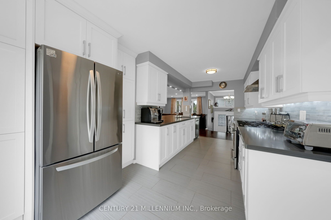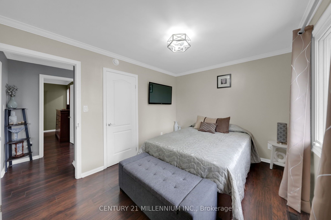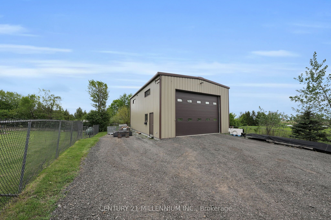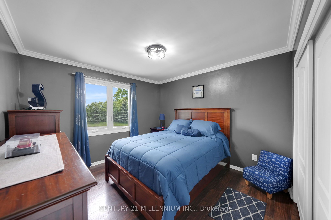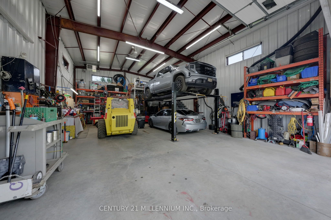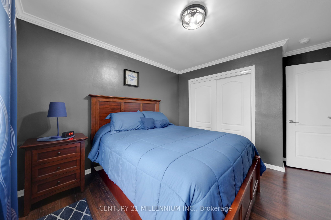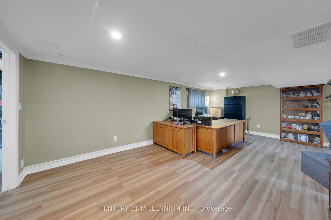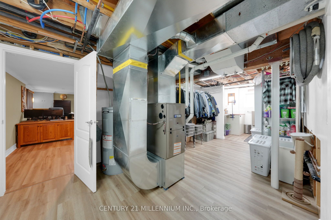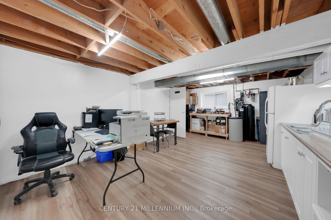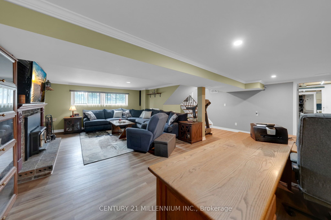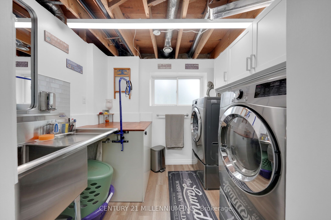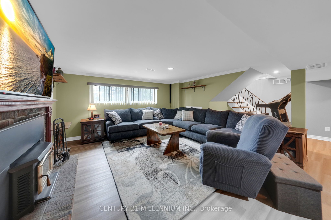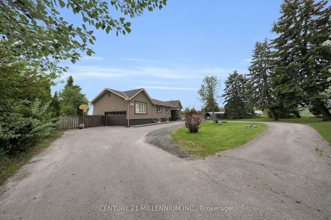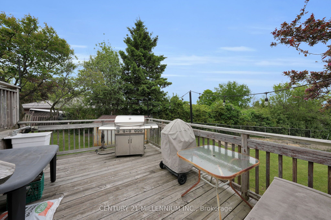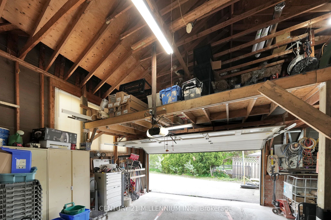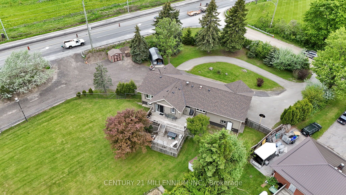
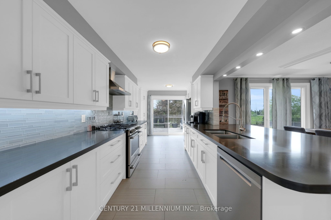
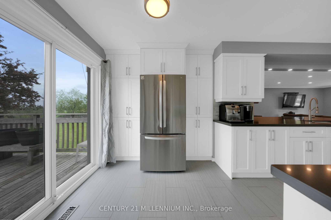
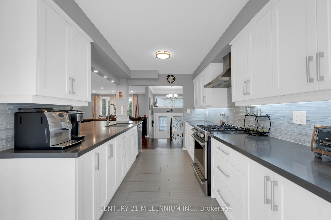
Selling
5995 17th SideRoad, King, ON L0G 1T0
$1,888,888
Description
Welcome to 5995 17 Sideroad, King Where Elegance Meets Functionality. Nestled in the heart of King, this meticulously upgraded home offers a perfect blend of modern comfort and timeless charm. Featuring 3 generously sized bedrooms and 3 newly renovated bathrooms, every detail of this home has been thoughtfully curated. The updated gourmet kitchen boasts premium finishes, plenty of cupboard space and seamlessly opens to a walkout deck, providing the ideal setting for outdoor dining and serene views of the private lush backyard. The main floor offers the convenience of a cleverly designed laundry chute leading to the lower-level laundry room. Downstairs, the fully finished basement impresses with a spacious recreation area and a second, full kitchen perfect for entertaining or multigenerational living. Car enthusiasts & hobbyists will be drawn to the remarkable 1,320 sq. ft. heated workshop, complete with a car lift a rare offering in this sought-after area. A double-entrance circular driveway and attached garage ensure ample parking and a grand first impression. Conveniently located near HWY 27 and minutes to HWY 400. A truly exceptional property offering lifestyle, space, and versatility - welcome home.
Overview
MLS ID:
N12188837
Type:
Detached
Bedrooms:
3
Bathrooms:
3
Square:
1,750 m²
Price:
$1,888,888
PropertyType:
Residential Freehold
TransactionType:
For Sale
BuildingAreaUnits:
Square Feet
Cooling:
Central Air
Heating:
Forced Air
ParkingFeatures:
Attached
YearBuilt:
31-50
TaxAnnualAmount:
6913.98
PossessionDetails:
FLEXIBLE
🏠 Room Details
| # | Room Type | Level | Length (m) | Width (m) | Feature 1 | Feature 2 | Feature 3 |
|---|---|---|---|---|---|---|---|
| 1 | Living Room | Main | 4.98 | 4.63 | Combined w/Dining | Hardwood Floor | Crown Moulding |
| 2 | Dining Room | Main | 3.3 | 4.05 | Combined w/Living | Hardwood Floor | Crown Moulding |
| 3 | Kitchen | Main | 5.63 | 3.07 | Quartz Counter | Breakfast Bar | W/O To Deck |
| 4 | Primary Bedroom | Main | 4.13 | 4.88 | Walk-In Closet(s) | Ensuite Bath | Hardwood Floor |
| 5 | Bedroom 2 | Main | 4.03 | 3.32 | Closet | Hardwood Floor | Crown Moulding |
| 6 | Bedroom 3 | Main | 2.95 | 3.83 | Closet | Hardwood Floor | Crown Moulding |
| 7 | Recreation | Lower | 7.86 | 6.81 | Wood Stove | Vinyl Floor | Above Grade Window |
| 8 | Kitchen | Lower | 6.03 | 4.02 | Vinyl Floor | — | — |
| 9 | Laundry | Lower | 1.94 | 2.65 | — | Vinyl Floor | — |
| 10 | Utility Room | Lower | 5.96 | 2.91 | Vinyl Floor | — | — |
| 11 | Other | Lower | 2.1 | 5.38 | — | — | — |
Map
-
AddressKing
Featured properties

