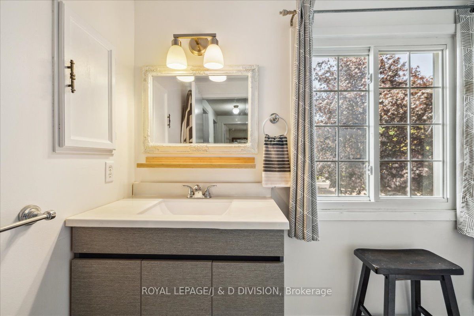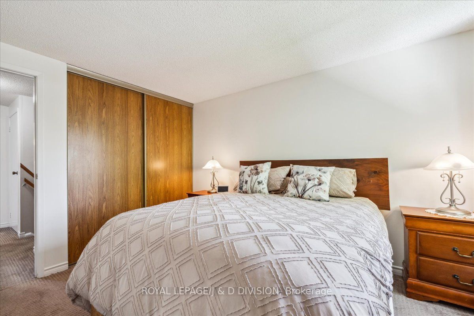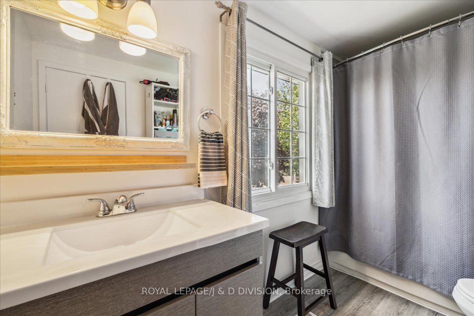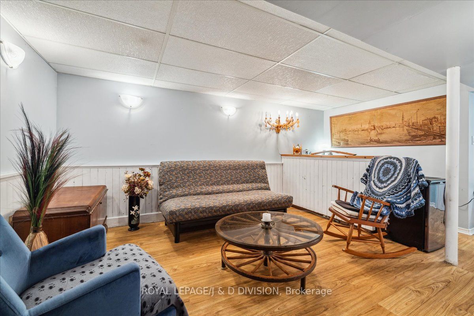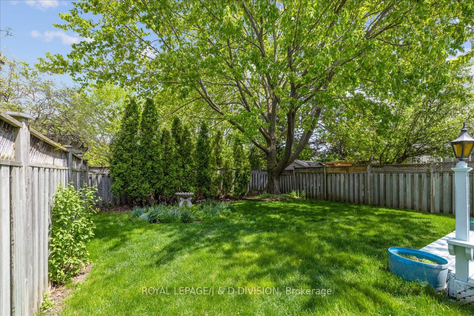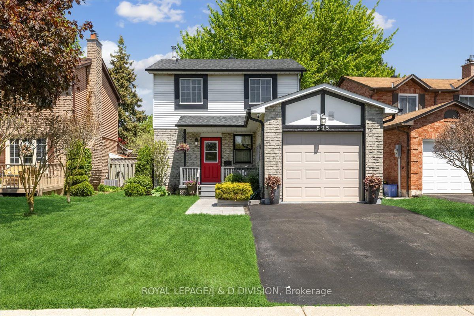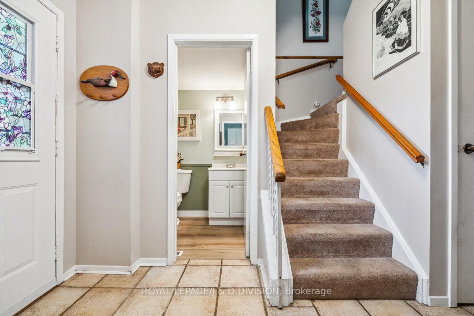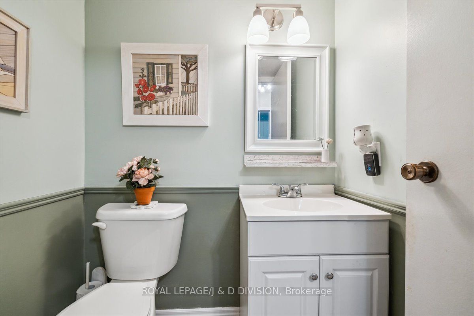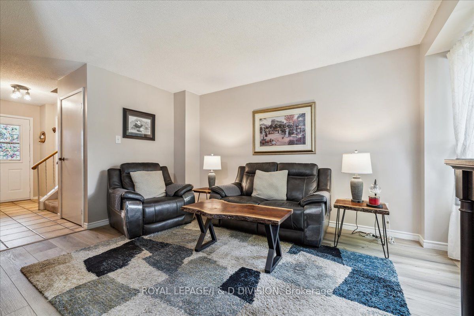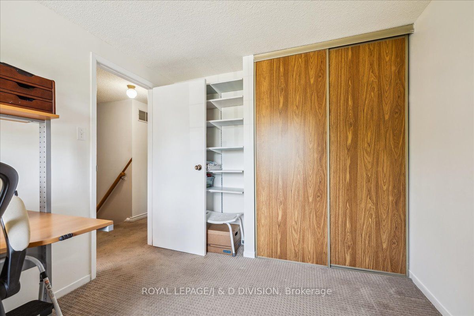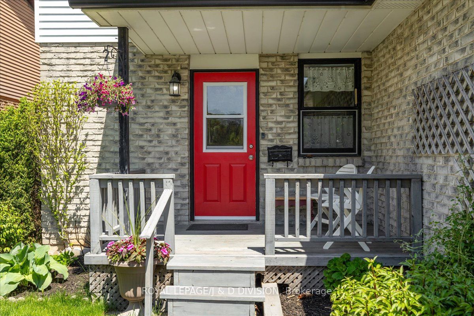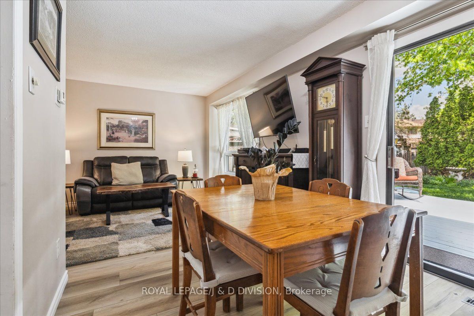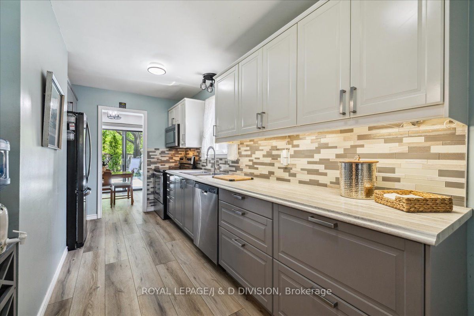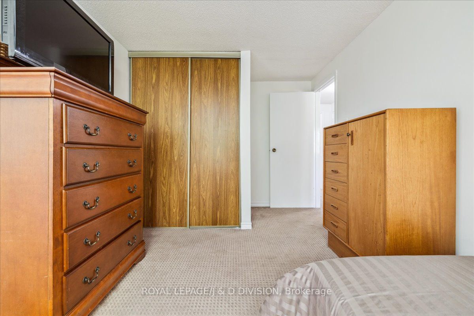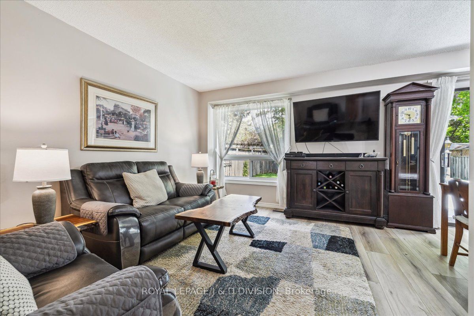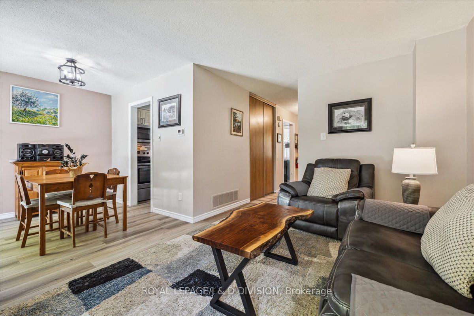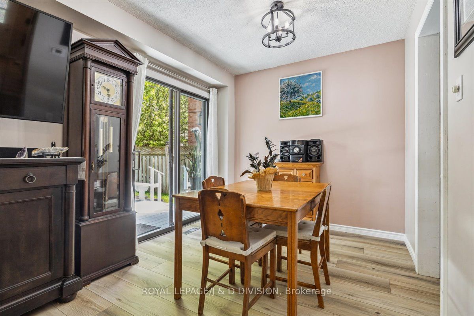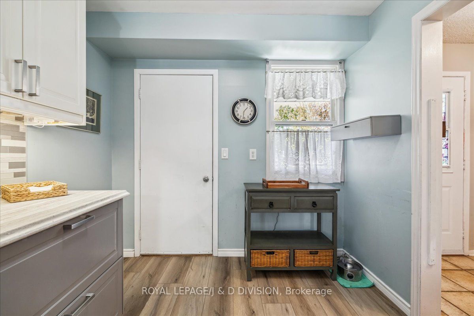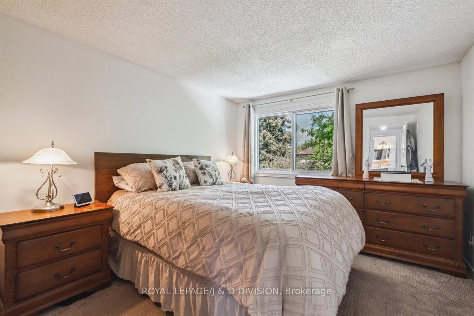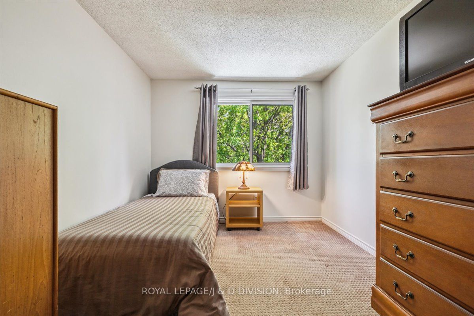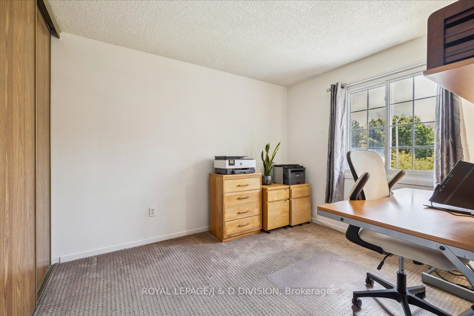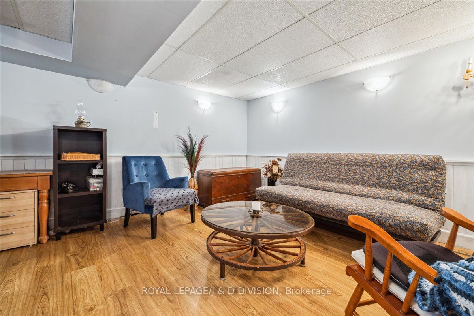
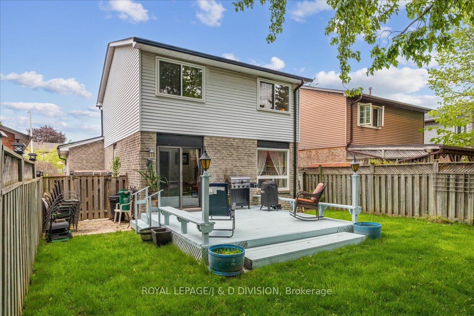


Selling
595 Holly Avenue, Milton, ON L9T 4L9
$899,000
Description
Welcome to 595 Holly Avenue, a fully detached 3-bedroom, 1+ 1/2 - bathroom in Timberlea, one of Milton's most desirable, tree-lined neighbourhoods. Step inside to a thoughtfully designed main floor featuring a convenient powder room by the front entrance and direct garage access through the updated kitchen, which is outfitted with updated cupboards, counters, backsplash and sleek stainless-steel appliances. The open concept living and dining areas are bright and inviting, overlooking a private, fully fenced backyard where you can relax, host BBQs, or unwind beneath the shade of the beautiful maple tree. Upstairs, discover three generously sized bedrooms with ample closet space and a bright 4-piece bathroom. The finished basement expands your living space with a versatile recreation room complete with a wet bar, laundry area, and abundant storage-perfect for movie nights, entertaining, or a comfortable home office. Additional highlights include an attached garage, parking for two cars, and a prime location just steps from Sam Sherratt Elementary School, parks, shopping, and major highways. Enjoy the charm and convenience of a mature neighbourhood and the convenience of easy access to amenities. Whether you're upgrading from condo living or looking to downsize, 595 Holly Avenue offers a move-in-ready home designed to compliment every stage of life.
Overview
MLS ID:
W12161538
Type:
Detached
Bedrooms:
3
Bathrooms:
2
Square:
1,300 m²
Price:
$899,000
PropertyType:
Residential Freehold
TransactionType:
For Sale
BuildingAreaUnits:
Square Feet
Cooling:
Central Air
Heating:
Forced Air
ParkingFeatures:
Attached
YearBuilt:
31-50
TaxAnnualAmount:
3882.21
PossessionDetails:
TBA
Map
-
AddressMilton
Featured properties

