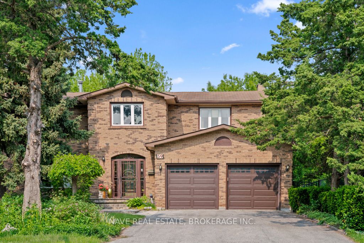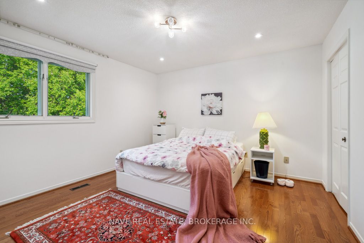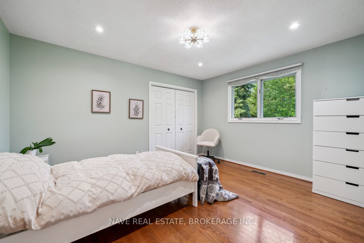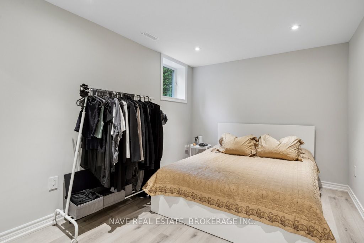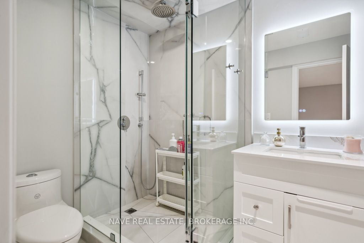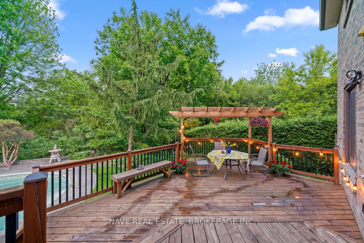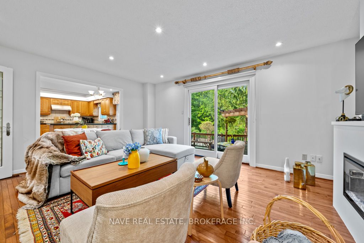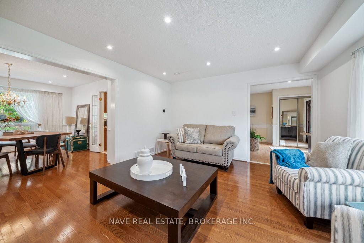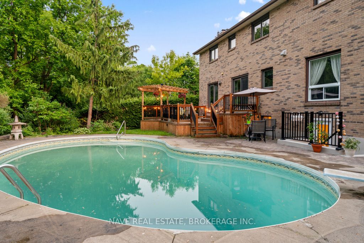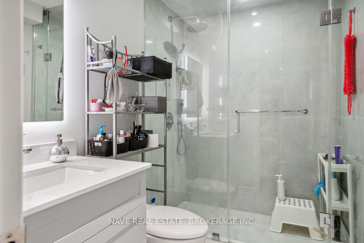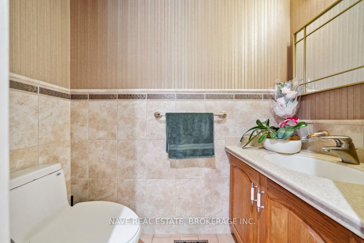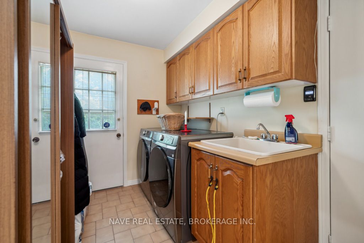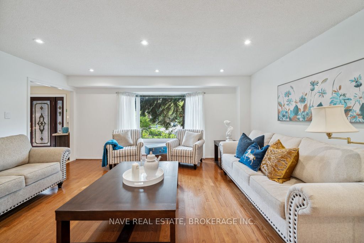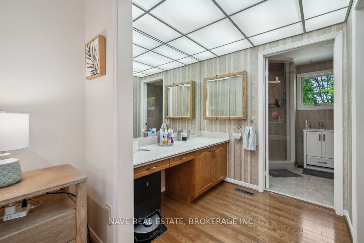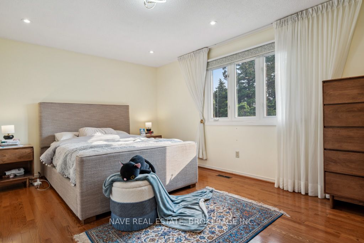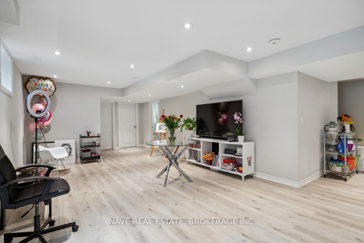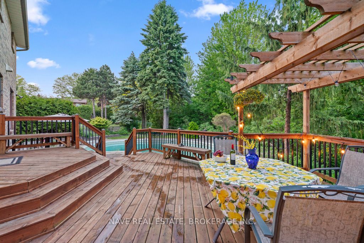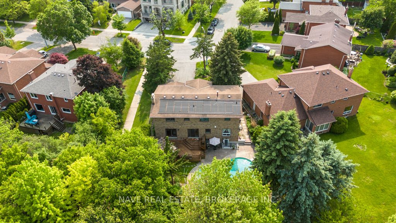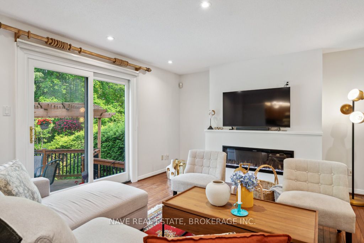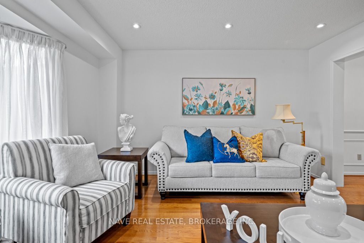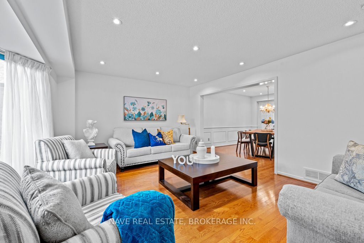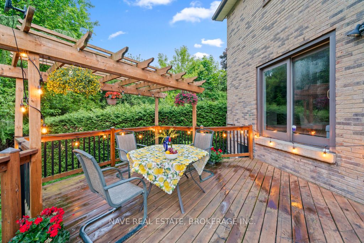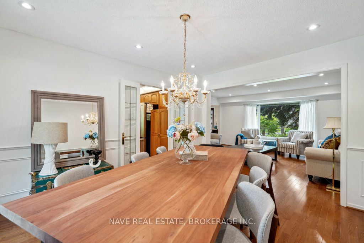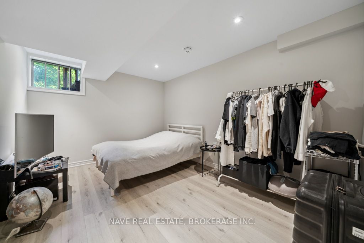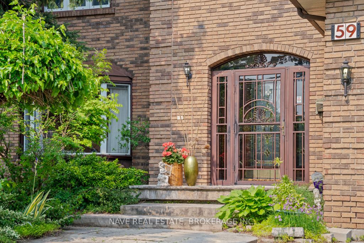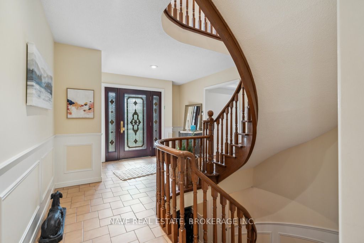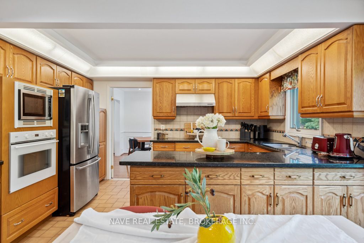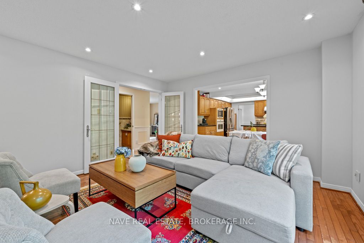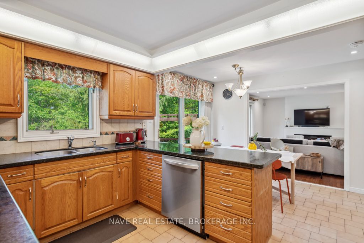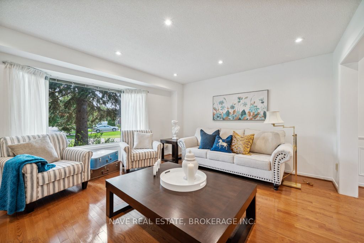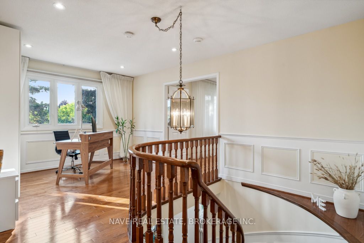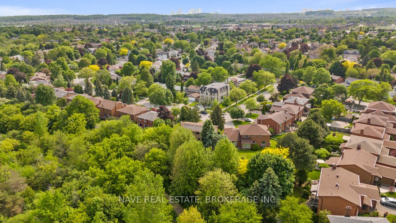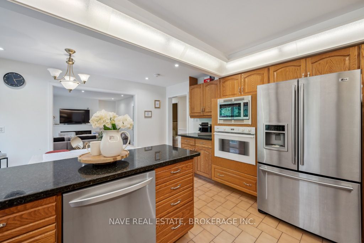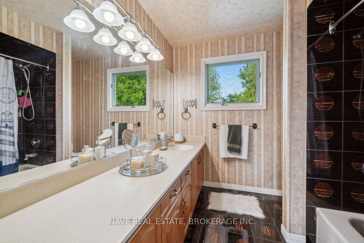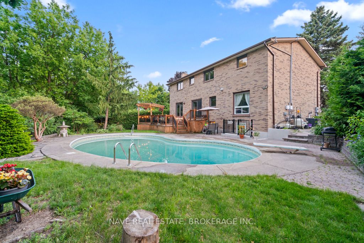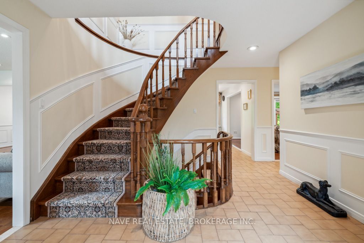
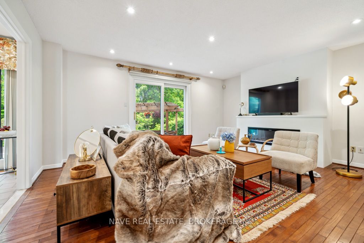
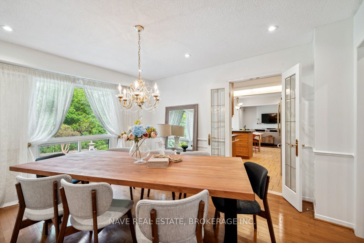
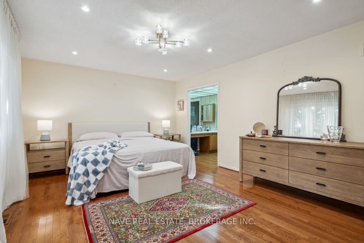
Selling
59 Sanderson Crescent, Richmond Hill, ON L4C 5L5
$1,988,000
Description
Discover your private paradise! This spacious 4+ 2 bedroom home backs onto a breathtaking greenbelt, offering unmatched privacy and stunning natural views. Enjoy the luxury of your own in ground pool, sunny deck, and direct access to lush greenbelt spaces. The home features a finished basement with 2 additional bedrooms, perfect for extended family or guests. Located in the North Richvale neighborhood, you're just steps away from top-ranked schools (St. Therese Catholic High School, and Richmond Hill High School, as well as family-friendly parks like Morgan Boyle Park, Richvale Greenway Trail, and Mill Pond Park. Enjoy the convenience of nearby Hillcrest Mall and community amenities at the Richvale Community Centre. With excellent transit options (GO Station, YRT bus stops) and quick access to Highways 404 & 407, this home seamlessly combines comfort, luxury, and connectivity. Dont miss this rare opportunity to own a home with breathtaking views and resort-style living!
Overview
MLS ID:
N12200586
Type:
Detached
Bedrooms:
6
Bathrooms:
5
Square:
3,250 m²
Price:
$1,988,000
PropertyType:
Residential Freehold
TransactionType:
For Sale
BuildingAreaUnits:
Square Feet
Cooling:
Central Air
Heating:
Forced Air
ParkingFeatures:
Built-In
YearBuilt:
Unknown
TaxAnnualAmount:
8290
PossessionDetails:
TBA
🏠 Room Details
| # | Room Type | Level | Length (m) | Width (m) | Feature 1 | Feature 2 | Feature 3 |
|---|---|---|---|---|---|---|---|
| 1 | Family Room | Main | 5.18 | 3.96 | Hardwood Floor | Overlooks Pool | Overlooks Ravine |
| 2 | Breakfast | Main | 3.99 | 2.43 | Hardwood Floor | W/O To Ravine | Breezeway |
| 3 | Kitchen | Main | 3.99 | 2.67 | Hardwood Floor | W/O To Ravine | B/I Appliances |
| 4 | Dining Room | Main | 5.21 | 3.66 | Hardwood Floor | Overlooks Ravine | Large Window |
| 5 | Living Room | Main | 5.21 | 3.96 | Hardwood Floor | W/O To Ravine | Gas Fireplace |
| 6 | Laundry | Main | 2.93 | 1.98 | Hardwood Floor | B/I Shelves | B/I Closet |
| 7 | Bedroom | Second | 5.21 | 3.96 | Hardwood Floor | 3 Pc Ensuite | Walk-In Closet(s) |
| 8 | Bedroom 2 | Second | 3.96 | 3.66 | Hardwood Floor | Closet | South View |
| 9 | Bedroom 3 | Second | 4.11 | 3.75 | Hardwood Floor | Overlooks Pool | Overlooks Ravine |
| 10 | Bedroom 4 | Second | 5.21 | 3.51 | Hardwood Floor | Overlooks Pool | Overlooks Ravine |
Map
-
AddressRichmond Hill
Featured properties

