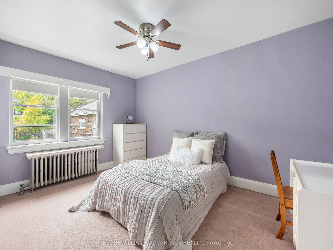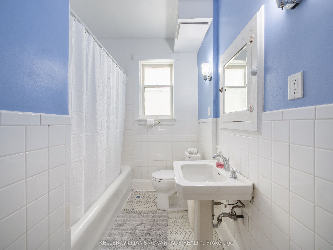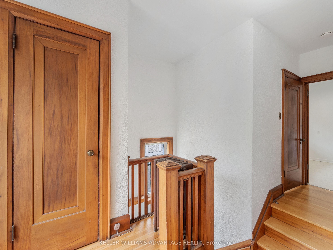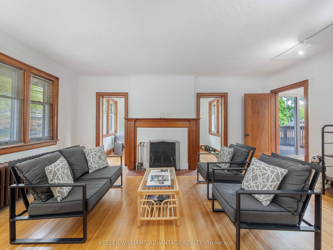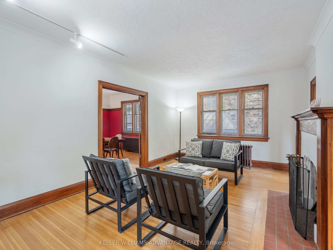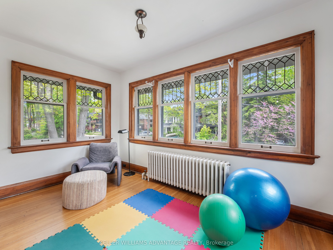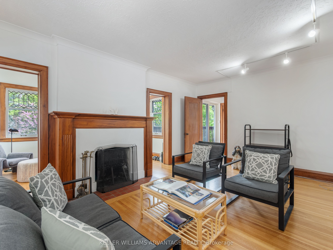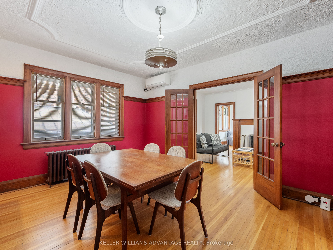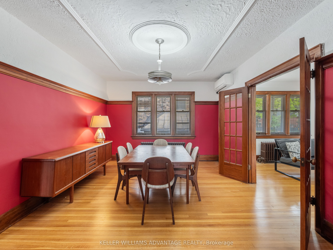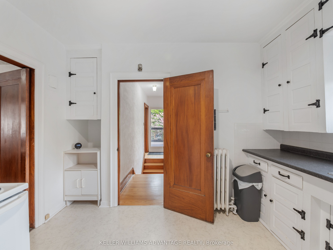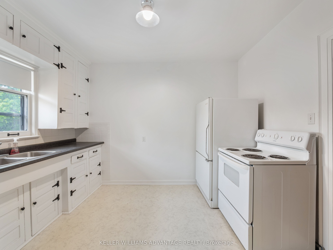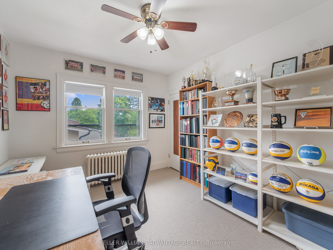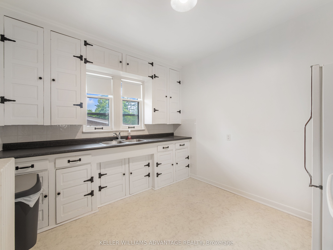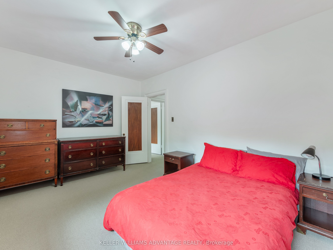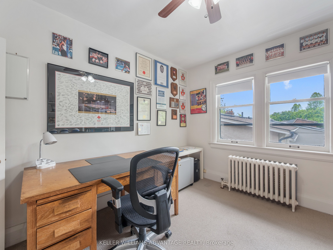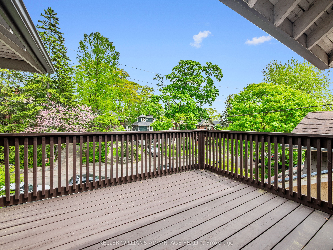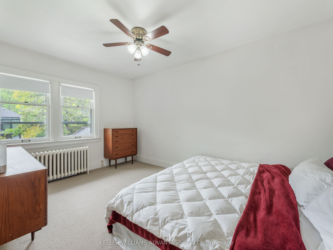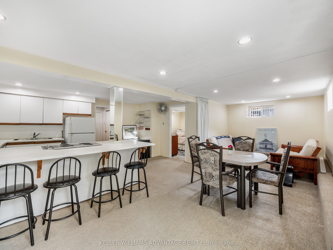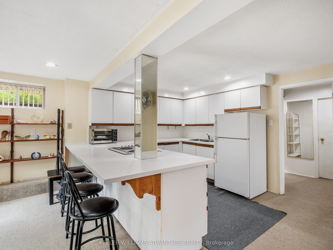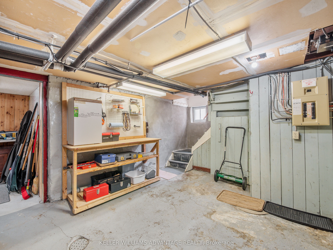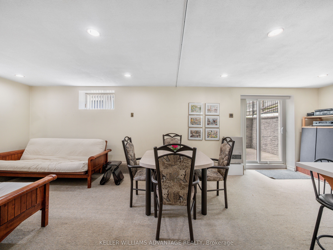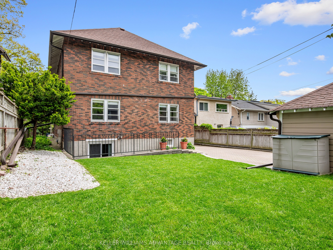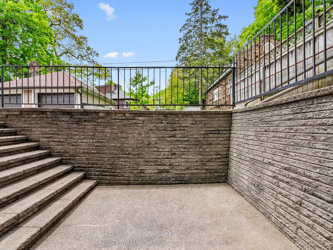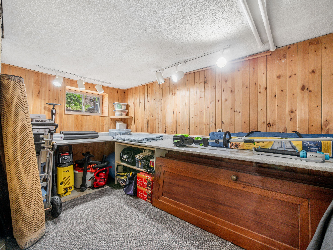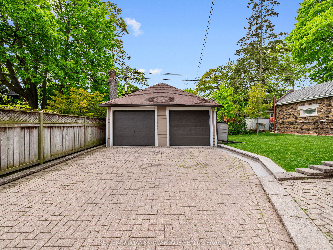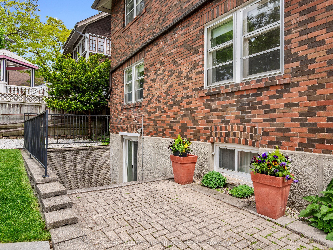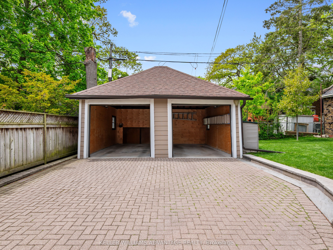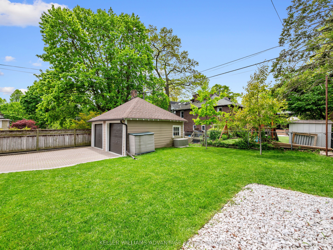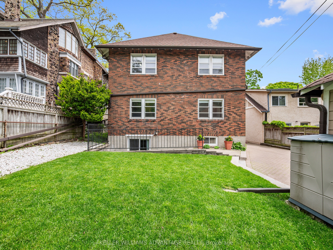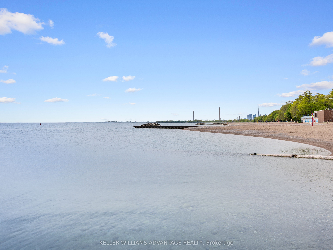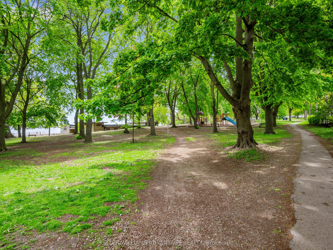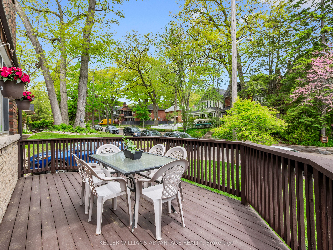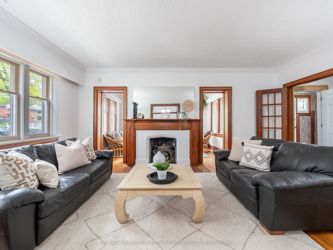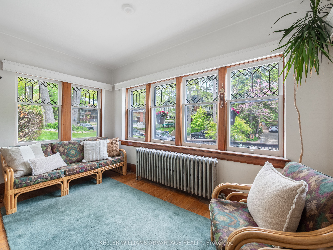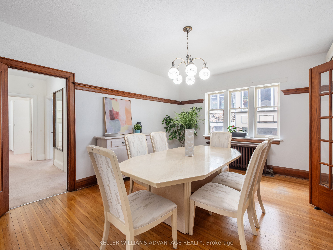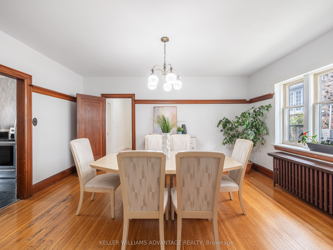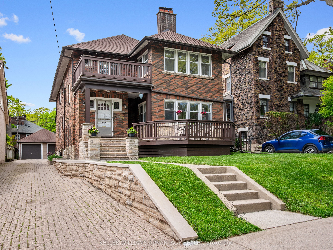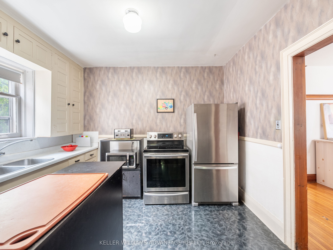
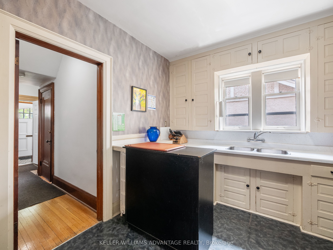
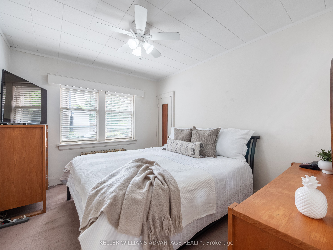
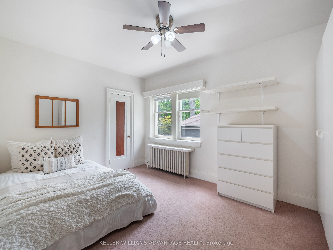
Selling
58 Silver Birch Avenue, Toronto, ON M4E 3K9
$3,549,000
Description
Welcome to 58 Silver Birch Avenue! This Grand Detached home sits on a Rare 50 x 125 ft lot south of Queen where charm, flexibility, and location come together in the heart of the Beaches. Set on one of the neighbourhood's most picturesque, tree-lined streets. It offers a unique opportunity ideal for families, multi-generational living or income potential. This property could be reimagined into a glorious single family home. With 3000sf above grade with lush green space and a private driveway with 2 car detached garage and Parking for up to eight vehicles...something almost unheard of in this area. This property is currently a purpose-built duplex plus a 1 bedroom in law suite. Each Large 3 bedroom unit offers its rich wood detailing, laundry, and a wood-burning fireplace, creating both comfort and privacy for everyone under one roof. The outdoor spaces are inviting, with two generous decks and a beautifully landscaped yard perfect for quiet mornings or summer entertaining. The lifestyle here is what truly sets it apart. Steps from the Lake, the Boardwalk, Balmy Beach Club, the YMCA, and the shops and cafes along Queen Street and Kingston Road Village. It's easy to see why this neighbourhood is so cherished. And your kids?... Balmy Beach school district - This makes this a home that not only suits your needs today, but grows with you into tomorrow.
Overview
MLS ID:
E12179844
Type:
Detached
Bedrooms:
7
Bathrooms:
3
Square:
4,250 m²
Price:
$3,549,000
PropertyType:
Residential Freehold
TransactionType:
For Sale
BuildingAreaUnits:
Square Feet
Cooling:
Wall Unit(s)
Heating:
Radiant
ParkingFeatures:
Detached
YearBuilt:
Unknown
TaxAnnualAmount:
13676.32
PossessionDetails:
Unknown
Map
-
AddressToronto E02
Featured properties


