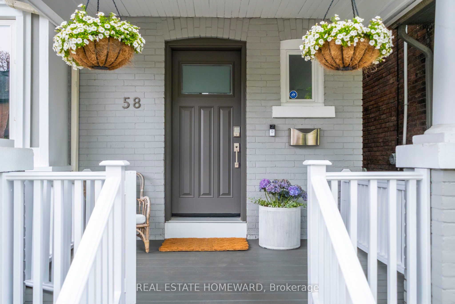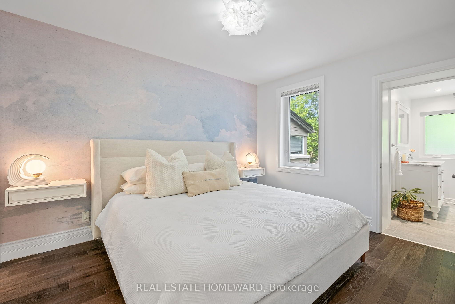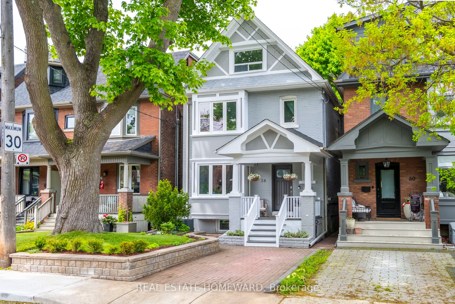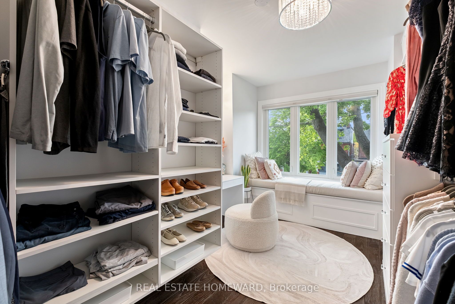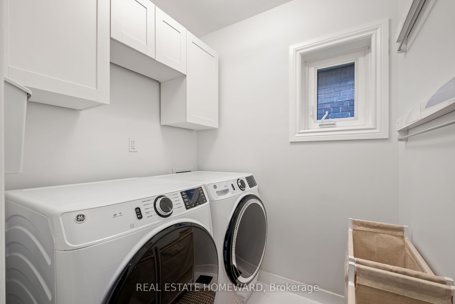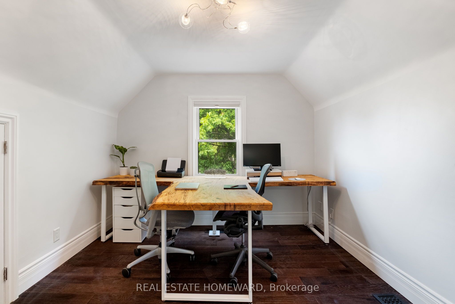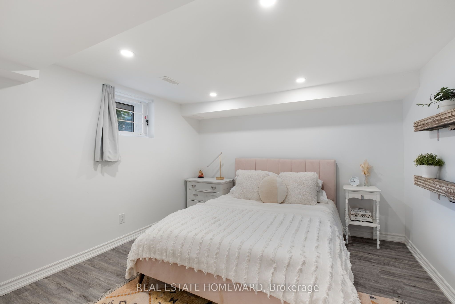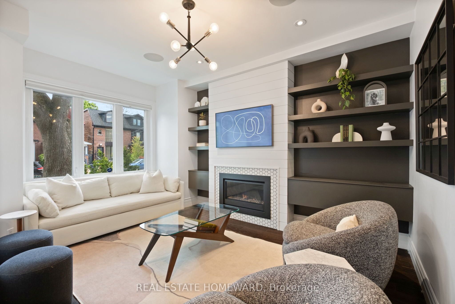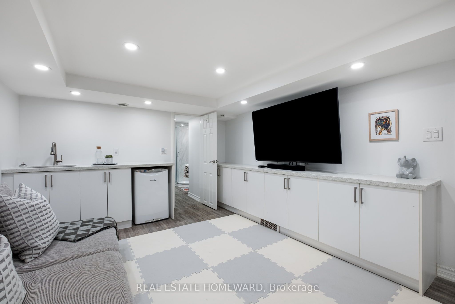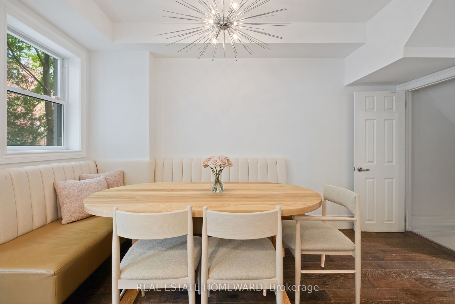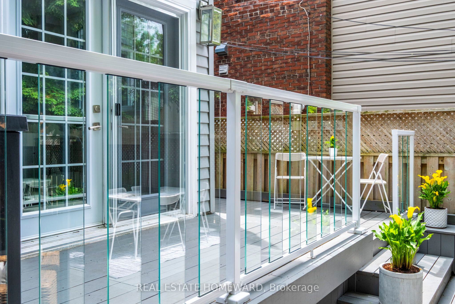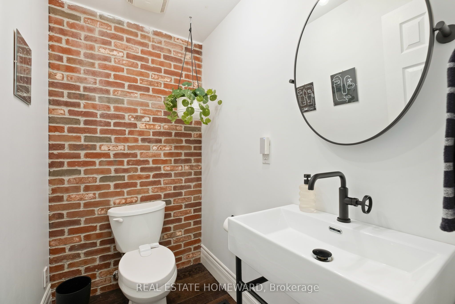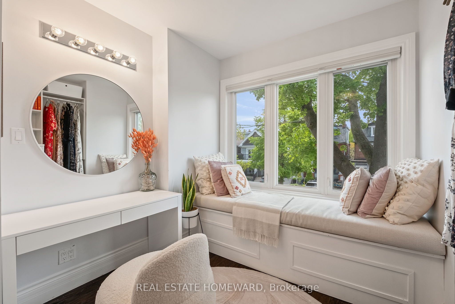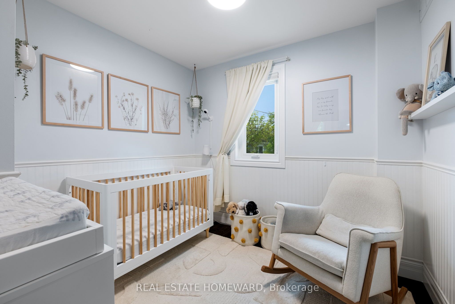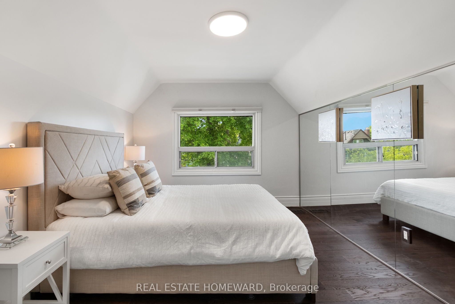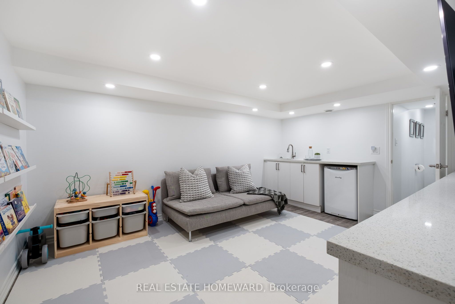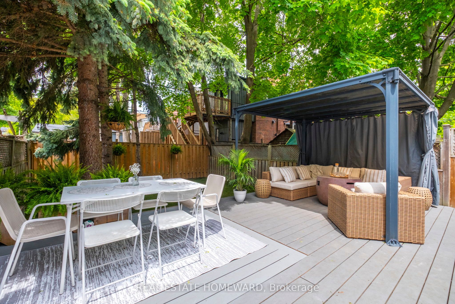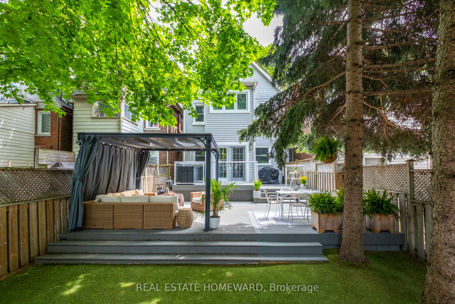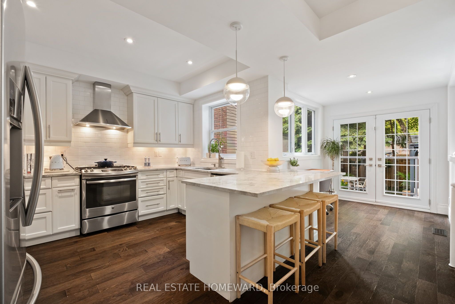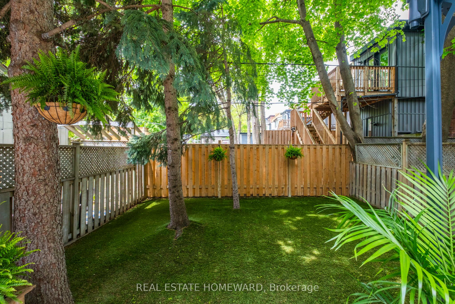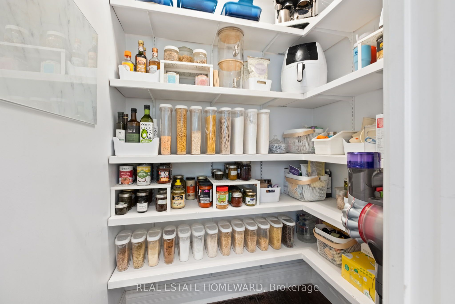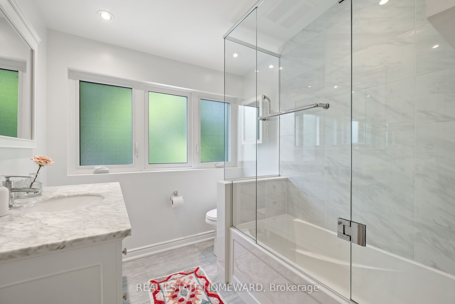
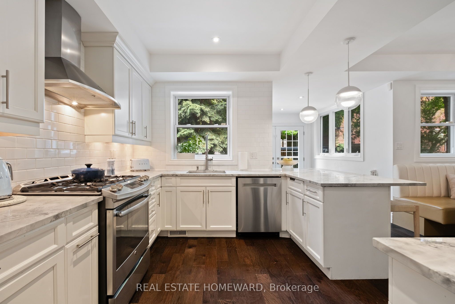
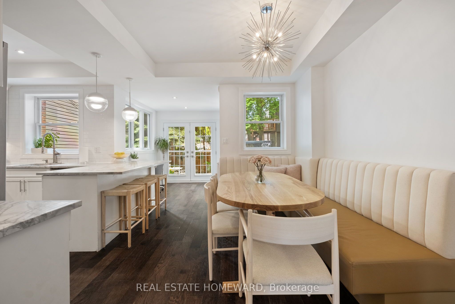
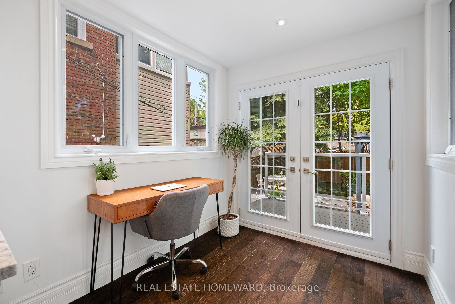
Selling
58 Columbine Avenue, Toronto, ON M4L 1P5
$2,149,000
Description
Coveted Detached 3 Story Home, with Private Parking, in The Beach Triangle! This Home Features a Renovated Front Room with Gas Fireplace and Custom Built-ins, a Main Floor Powder Room, and a Gourmet Kitchen with Walk-in Pantry! The Primary Bedroom is an Absolute Paradise with a Serene Ensuite, Massive Walk-in Closet & Sitting Area. The Laundry Room is Conveniently Located on the Second Floor and there are 3 more Bedrooms providing Flexibility for a Home Office, a Gym or Bedrooms. The Basement is Fully Renovated with a Family Room, Guest Room & Bathroom. If you like to Entertain, this Backyard is for you! It is Professionally Landscaped with new Fence & Gazebo, Perfect for Kids & Dogs!! You are a Short Stroll to the Shops, Cafes & Restaurants on Queen St, Minutes From The Beach & Boardwalk and an Easy Commute to Downtown. Have a Look at the Virtual Tour & 4K Video then, Come and See it for yourself! Open House Sunday 2-4
Overview
MLS ID:
E12213292
Type:
Detached
Bedrooms:
5
Bathrooms:
4
Square:
1,750 m²
Price:
$2,149,000
PropertyType:
Residential Freehold
TransactionType:
For Sale
BuildingAreaUnits:
Square Feet
Cooling:
Central Air
Heating:
Forced Air
ParkingFeatures:
None
YearBuilt:
100+
TaxAnnualAmount:
8249.71
PossessionDetails:
flexible
Map
-
AddressToronto E02
Featured properties

