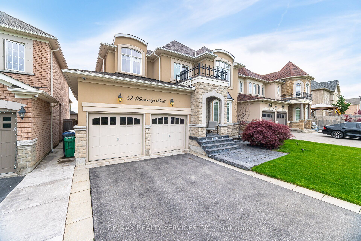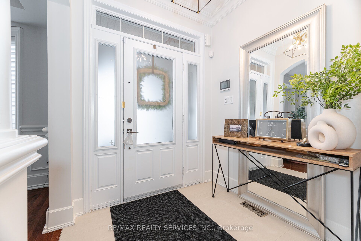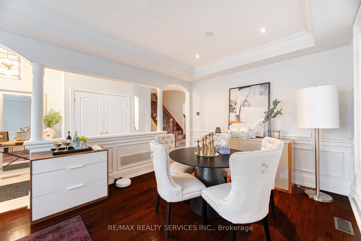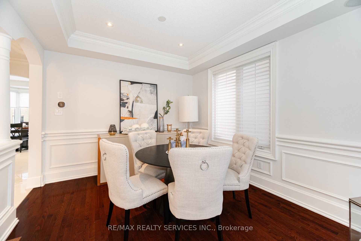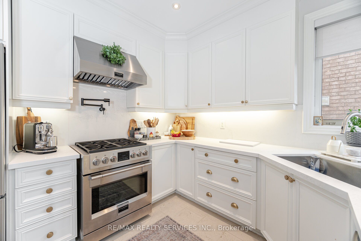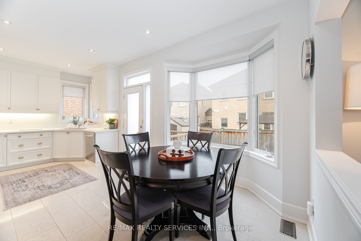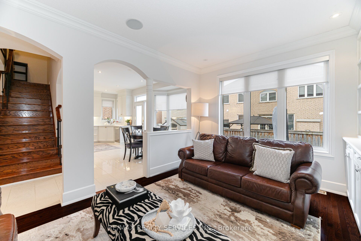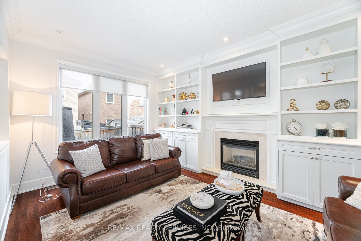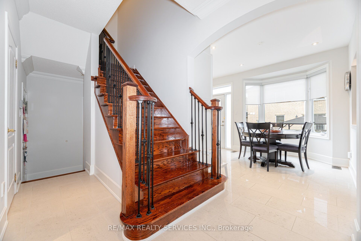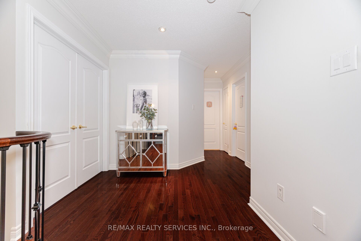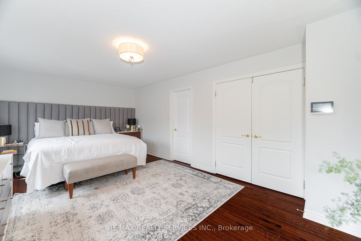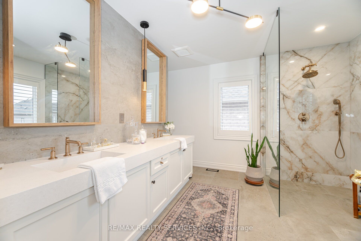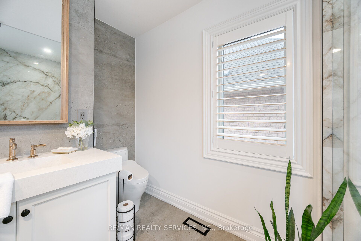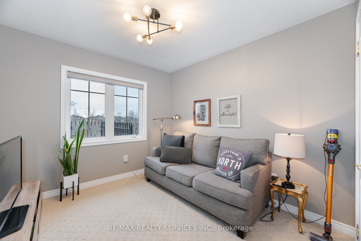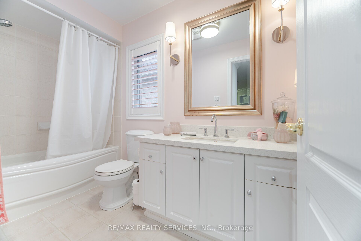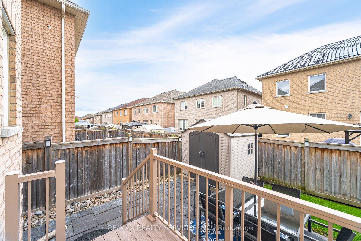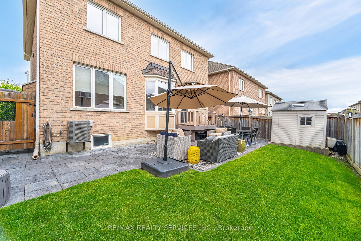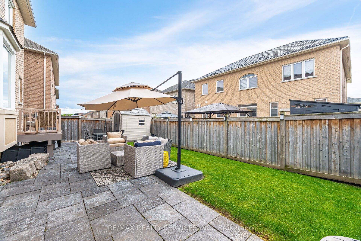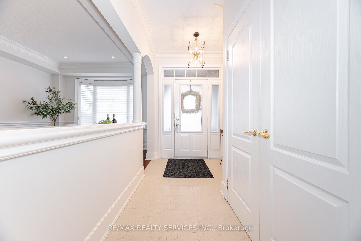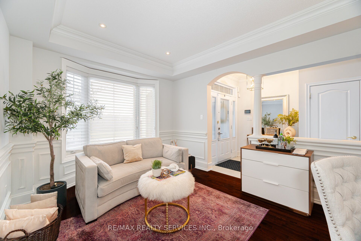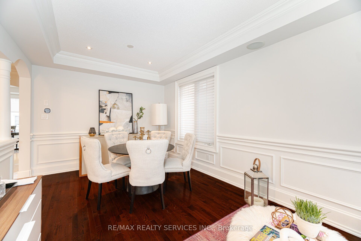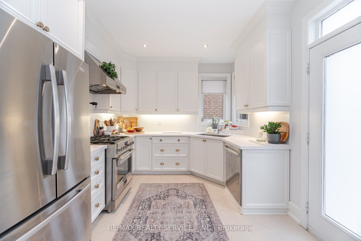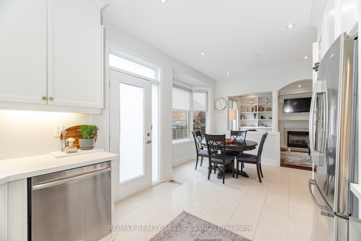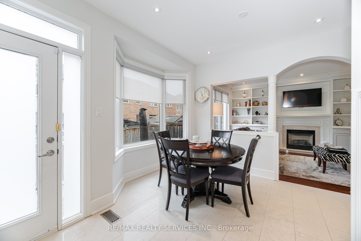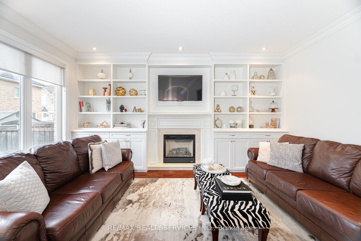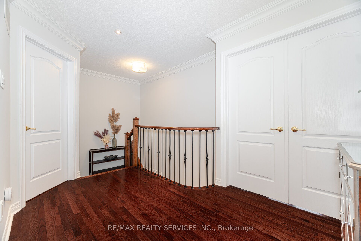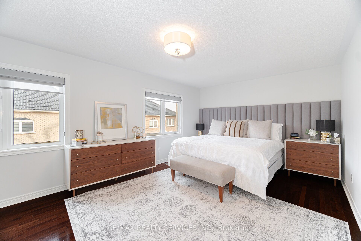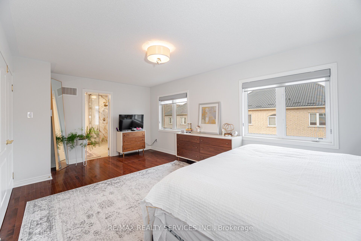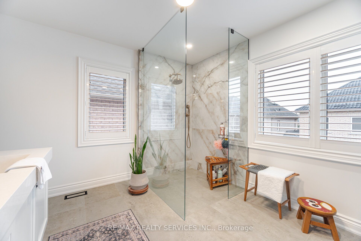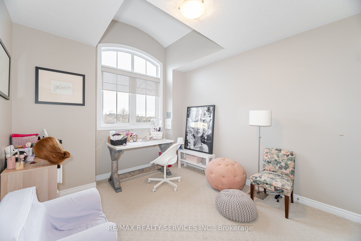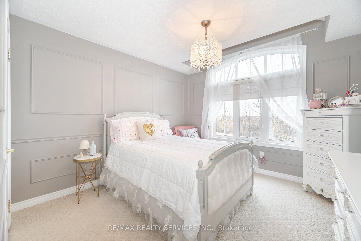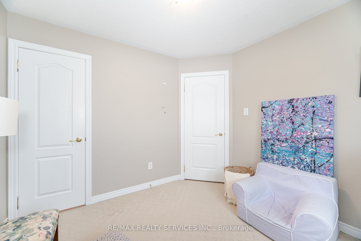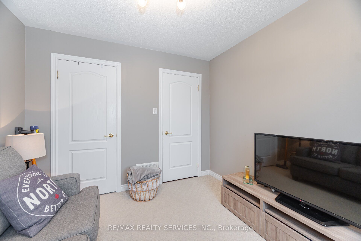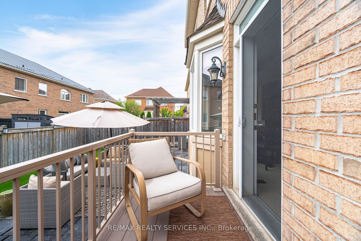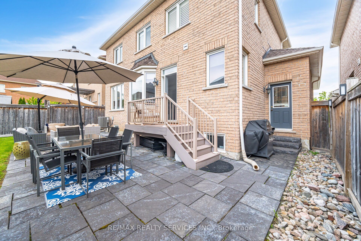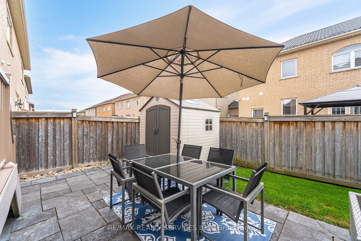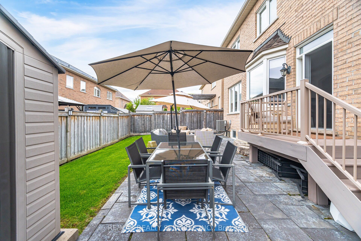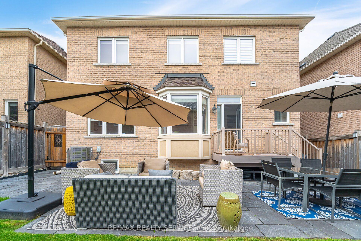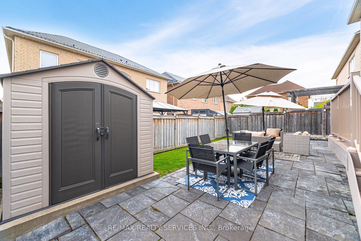

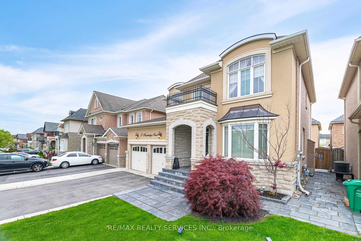
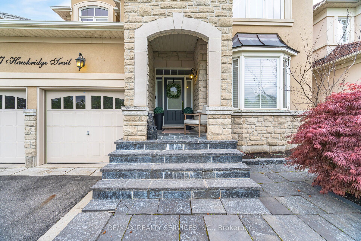
Selling
57 Hawkridge Trail, Brampton, ON L6P 2T6
$1,298,800
Description
Welcome to 57 Hawkridge Tr. Nestled in the prestigious Riverstone community. This 4 bedroom, 3 bathroom detached double car garage home overlooks vast greenspace. Beautiful curb appeal with brick and stone exterior. Enter your home from covered porch. 9' ceilings on main floor. Pot lights and wainscoting! Once inside step onto gleaming porcelain floors tiles in the hallway that carries right to your kitchen breakfast rooms. Hall closet features built in shelving. Bright living and dining room with hardwood floors and large windows. The family room features a cozy gas fireplace and built in wall to wall bookcases also with hardwood floors. Open concept to breakfast area and kitchen. Kitchen features quartz countertops and backsplash, convenient pot filler in stove area, built in wine rack and microwave shelf. Door that leads from breakfast area to fenced back yard. Composite decking in backyard with garden shed. Door to home from your double car garage complete with garage door openers and remotes. Good size main floor laundry room with a separate door that leads to side/backyard and the basement. Oak stairs with iron railings lead upstairs to large second floor foyer with hardwood floors. Primary bedroom is a perfect size with WIC and a "dream" ensuite! 3 other great sized bedrooms, one with a WIC! 2nd bathroom. The basement features a cantina and LARGE size windows. Unspoiled basement, the endless possibilities this huge basement has to offer. Rough in to accommodate future bathroom. Perfect to do as secondary income suite as per your plan.
Overview
MLS ID:
W12154296
Type:
Detached
Bedrooms:
4
Bathrooms:
3
Square:
2,250 m²
Price:
$1,298,800
PropertyType:
Residential Freehold
TransactionType:
For Sale
BuildingAreaUnits:
Square Feet
Cooling:
Central Air
Heating:
Forced Air
ParkingFeatures:
Attached
YearBuilt:
Unknown
TaxAnnualAmount:
7980.4
PossessionDetails:
Unknown
Map
-
AddressBrampton
Featured properties


