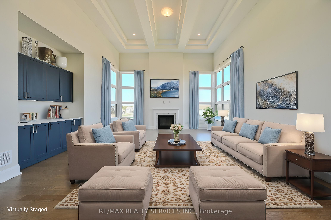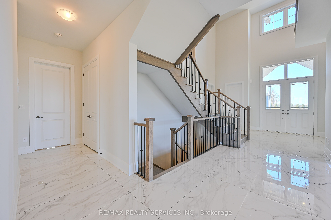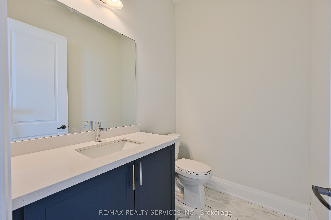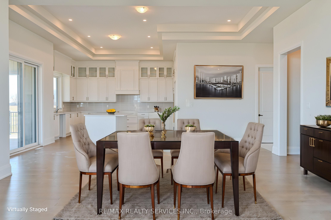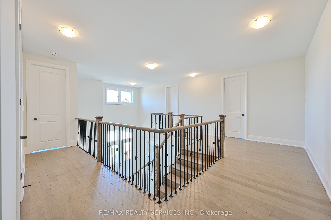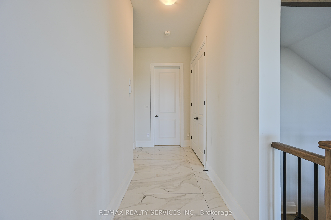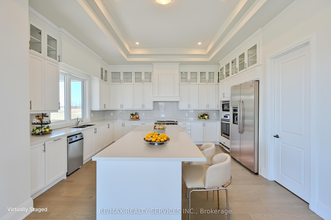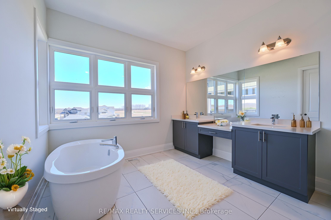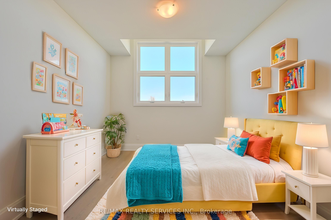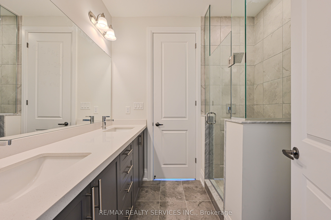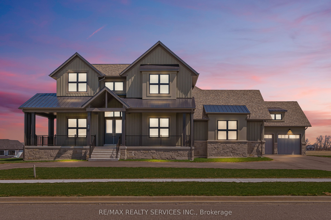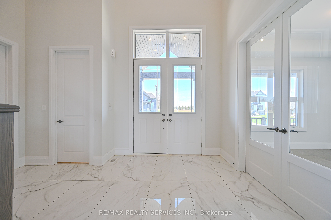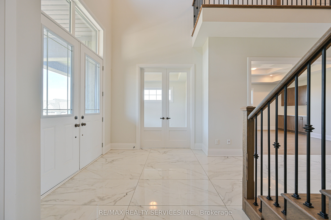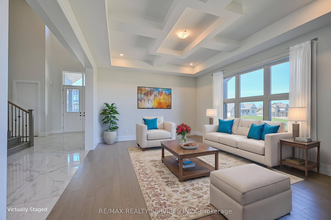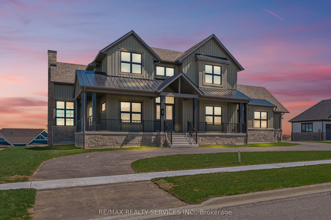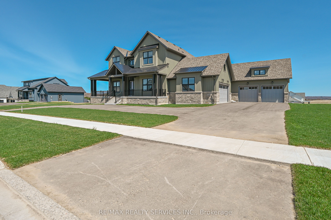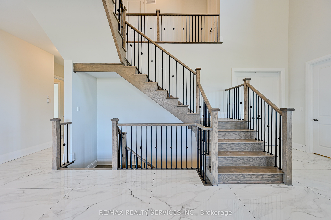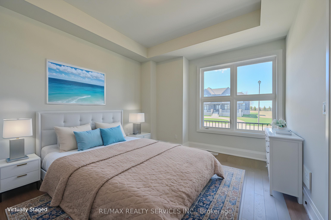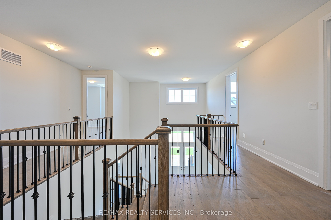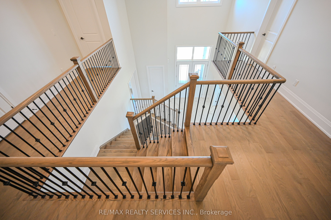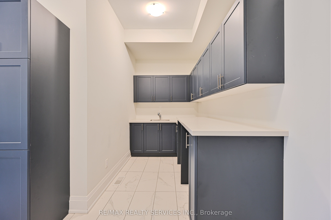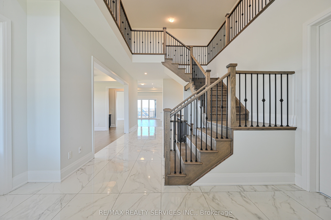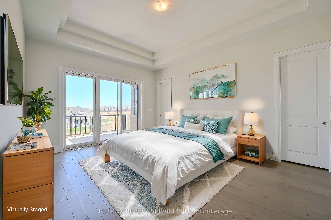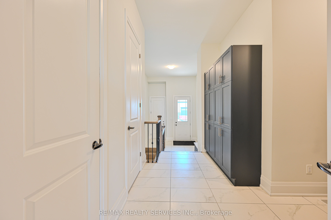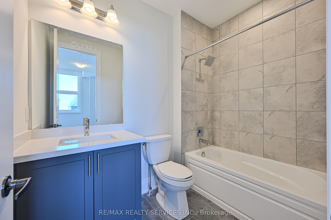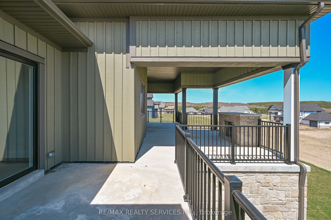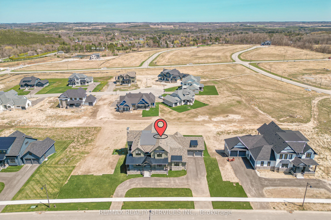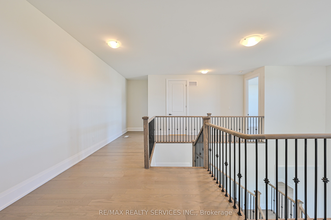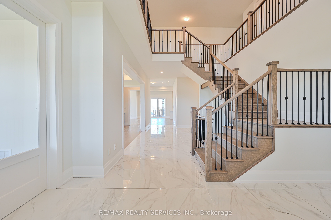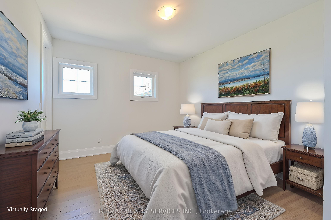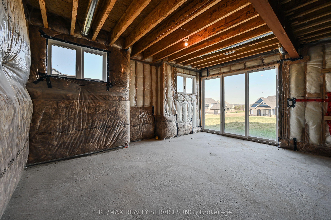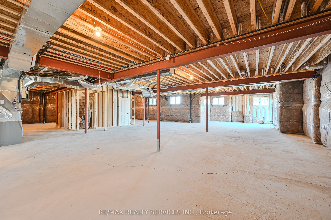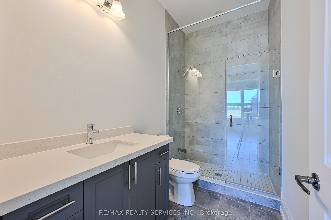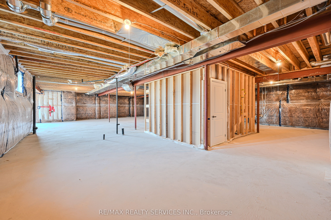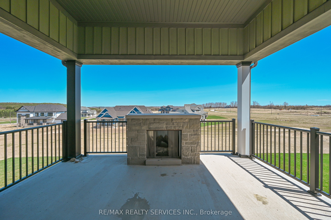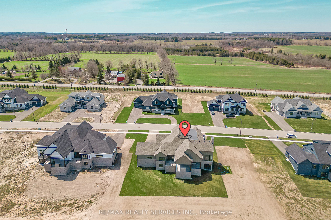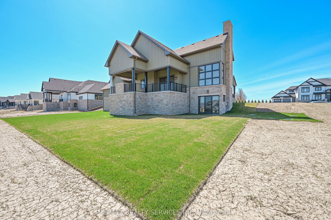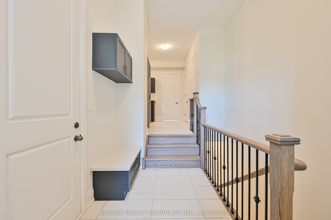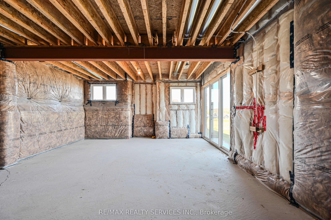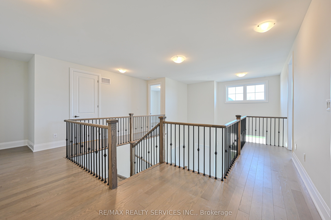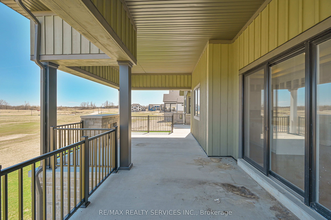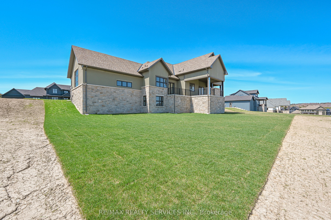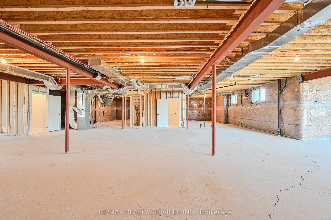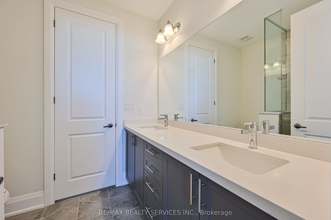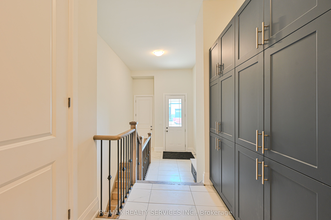
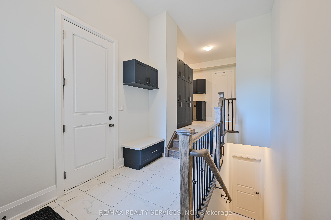

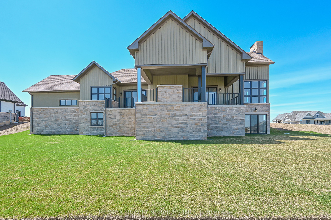
Selling
55 William Crisp Drive, Caledon, ON L7K 2R7
$2,999,900
Description
Elegant Estate Home in Prestigious Community. Welcome to this Premium Estate home, offering the perfect blend of luxury, comfort, and convenience. This Home features soaring 10'' ceilings on the main floor, 9'' ceilings on the second floor and basement. As you step inside, the space welcomes you with an open-to-above ceiling, creating an airy, expansive feel that's rarely found in lower levels. Multiple features like 24x24 ceramic tiles, rich hardwood floors, Pot lights, etc. As you walk in to Office space greets you, offering a quiet and bright environment perfect for productivity. Separate living room, thoughtfully designed for both elegance and comfort with refined finishes, coffered ceiling, Large windows & a wet bar area, complete with custom cabinetry and a stylish sink. The gourmet kitchen is a chefs dream, with extended cabinetry, built-in appliances, and a walk-in pantry. The main floor includes two bedrooms thoughtfully designed for elderly parents Master bedroom boasting a luxurious 5-piece ensuite, walk in huge Closet. Entertain with ease in the open-concept great room and formal dining area, where soaring ceilings-rising to approx 20 feet create a dramatic and inviting atmosphere. Conveniently located laundry area in the mudroom, complete with custom cabinetry for ample storage. The second floor features three generously sized bedrooms, providing comfort and privacy for family and guests. One bedroom is served by a convenient 3pc bath, while the remaining bedrooms share a spacious 4 pc bath, ensuring everyone's needs are met. In addition, a laundry area on this level adds ease and efficiency to daily living. Discover an unfinished walkout basement that's brimming with potential. Outdoor enthusiasts will appreciate the private patio with fireplace and lush surroundings. Convenience is assured with a four-car garage and additional Appx 10 parking for guests.
Overview
MLS ID:
W12122630
Type:
Detached
Bedrooms:
5
Bathrooms:
5
Square:
4,250 m²
Price:
$2,999,900
PropertyType:
Residential Freehold
TransactionType:
For Sale
BuildingAreaUnits:
Square Feet
Cooling:
Central Air
Heating:
Forced Air
ParkingFeatures:
Attached
YearBuilt:
New
TaxAnnualAmount:
11869.33
PossessionDetails:
Flexible
Map
-
AddressCaledon
Featured properties

