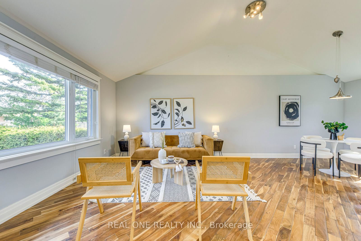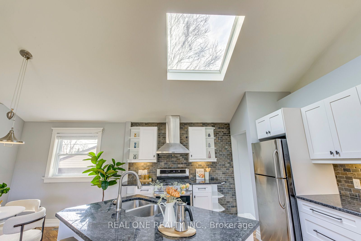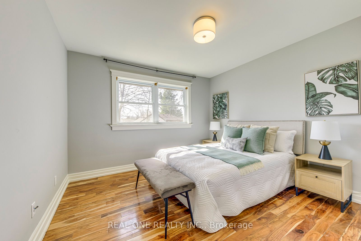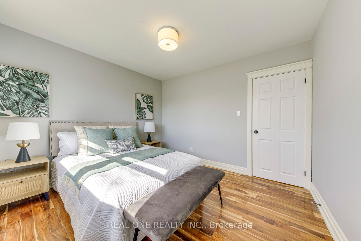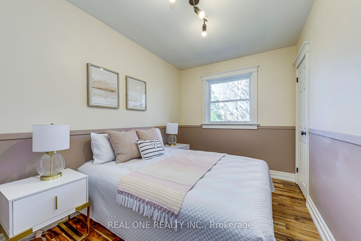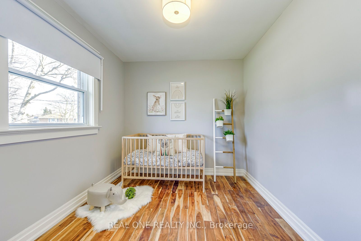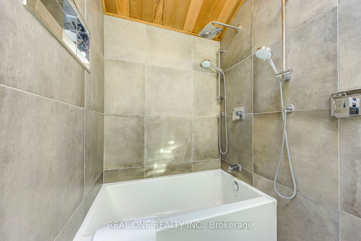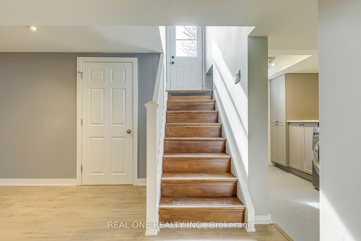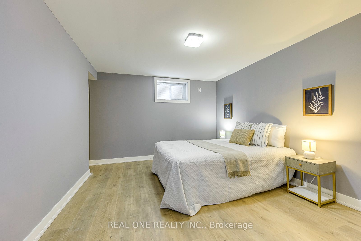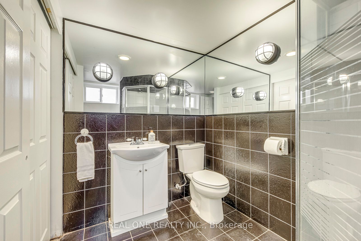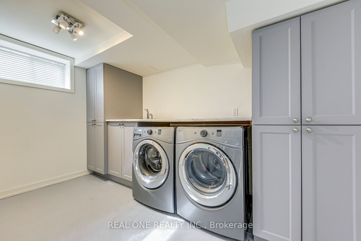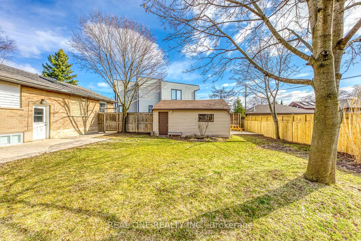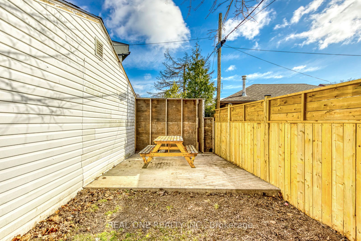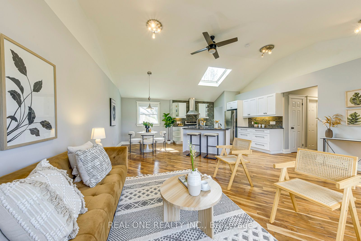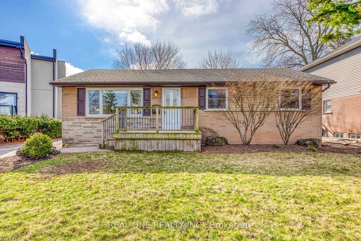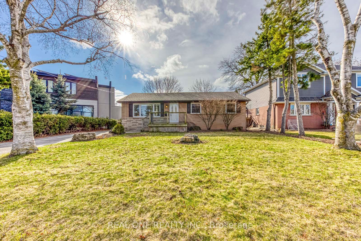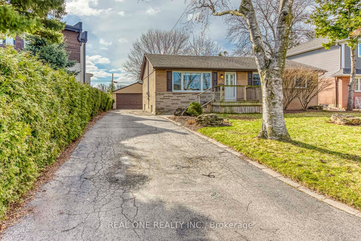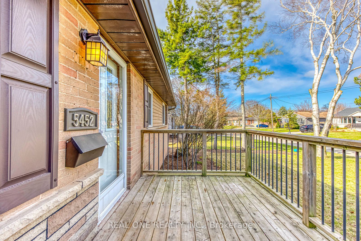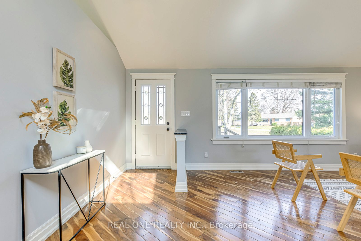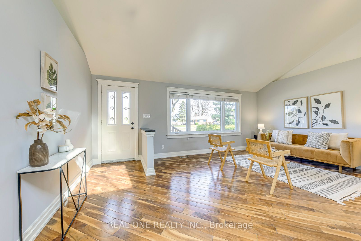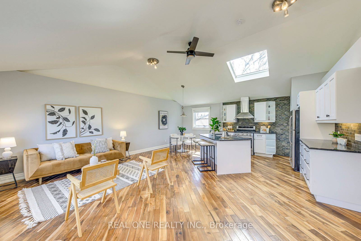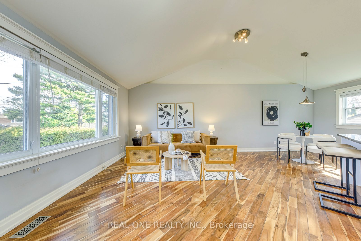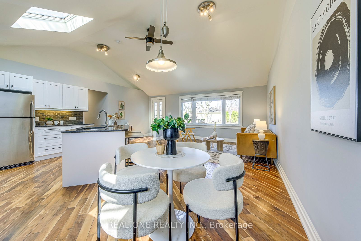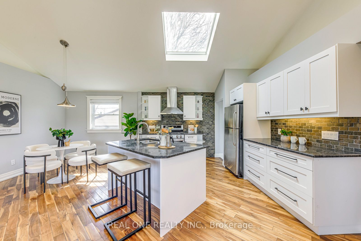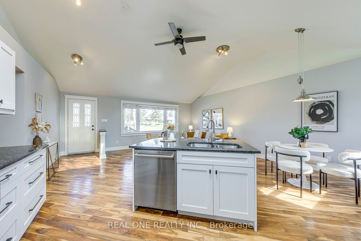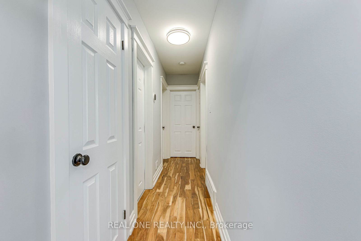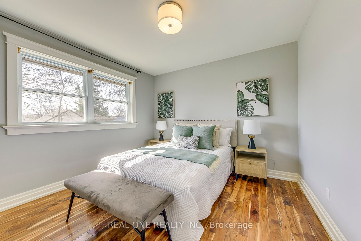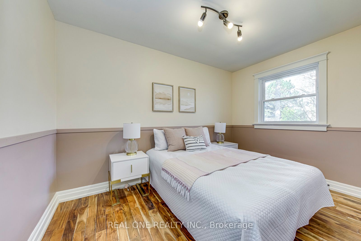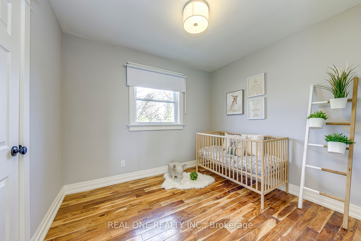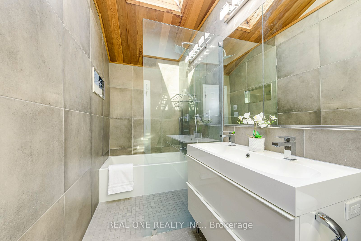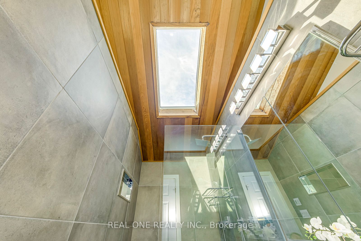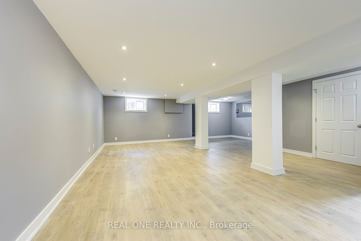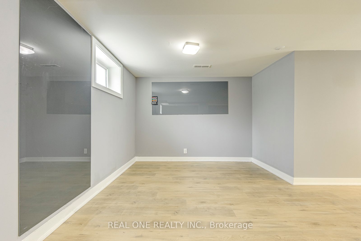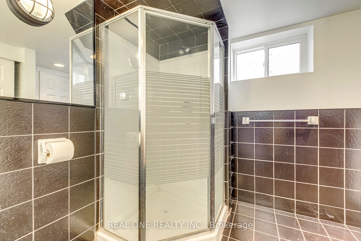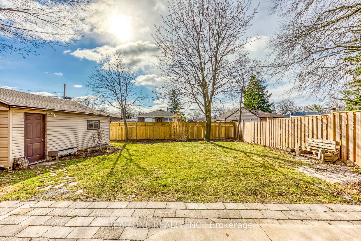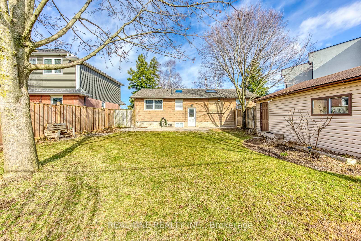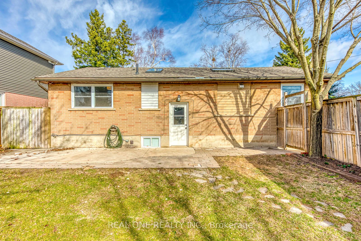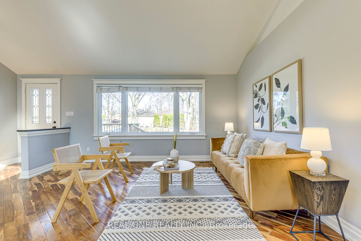
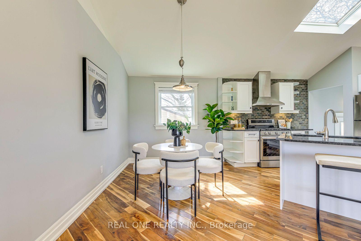
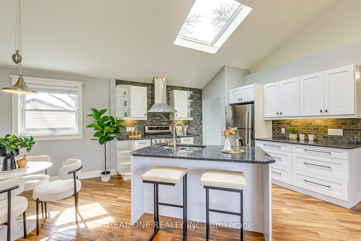
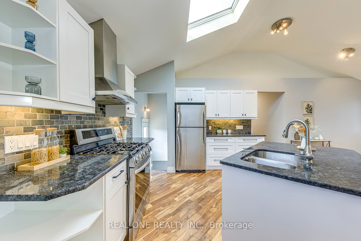
Selling
5452 Croydon Road, Burlington, ON L7L 3J4
$1,149,000
Description
5 Elite Picks! Here Are 5 Reasons To Make This Home Your Own: 1. Delightful 3+1 Bedroom & 2 Bath Bungalow with Entertainer's Delight Open Concept Kitchen & Living/Dining Area with Vaulted Ceiling & Gleaming Acacia Hardwood Flooring. 2. Spacious Kitchen Boasting Skylight, Updated Cabinet Doors & Hardware ('25), Updated Centre Island/Breakfast Bar ('25), Granite Countertops & Stainless Steel Appliances. 3. 3 Main Level Bedrooms with Gleaming Acacia Hardwood Flooring & Classy Updated 4pc Main Bath with Skylight Completes the Main Level. 4. Separate Entrance to Finished Lower Level with New Laminate Flooring ('25) Boasting Bright & Spacious Rec Room & Office Area, Large Laundry Room & Good-Sized 4th Bedroom with Full 3pc Bath. 5. Private Fenced Yard (New Fence '24) with Mature Trees, Patio Area, Natural Gas BBQ Hook-up & Ample Space for Play, Gardening and/or Entertaining! All This & More! New Heat Pump '24, Updated Shingles on Detached Garage '24, New Kitchen Faucet '23, New Dishwasher & Dryer '22, New Stove '21. Detached 2 Car Garage Plus Large Driveway. Freshly Painted ('25) & Move in Ready! Fabulous Location within Walking Distance to Schools, Parks & Trails, Shopping & Amenities AND to the Lake & Burloak Waterfront Park!
Overview
MLS ID:
W12189839
Type:
Detached
Bedrooms:
4
Bathrooms:
2
Square:
900 m²
Price:
$1,149,000
PropertyType:
Residential Freehold
TransactionType:
For Sale
BuildingAreaUnits:
Square Feet
Cooling:
Central Air
Heating:
Forced Air
ParkingFeatures:
Detached
YearBuilt:
Unknown
TaxAnnualAmount:
5444.65
PossessionDetails:
TBD
Map
-
AddressBurlington
Featured properties

