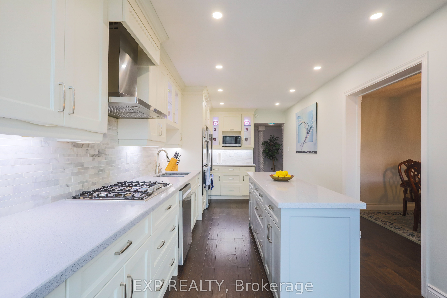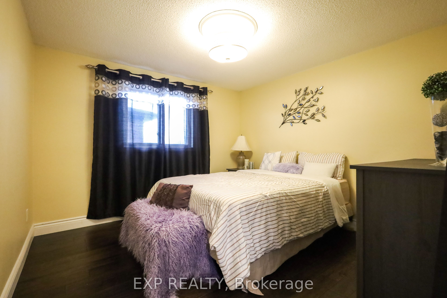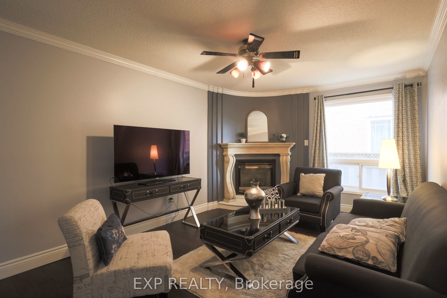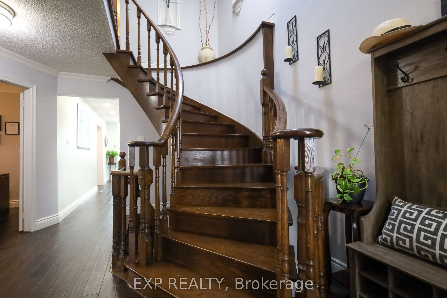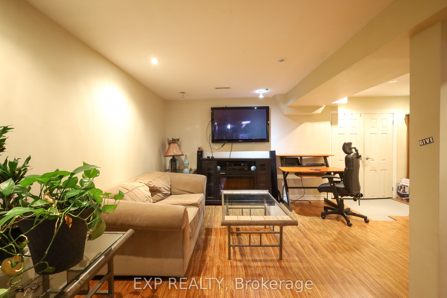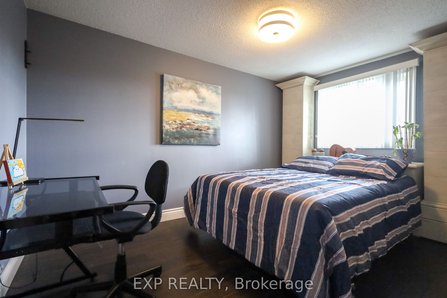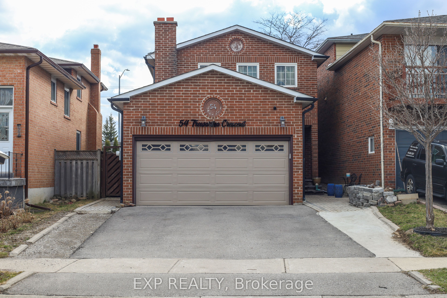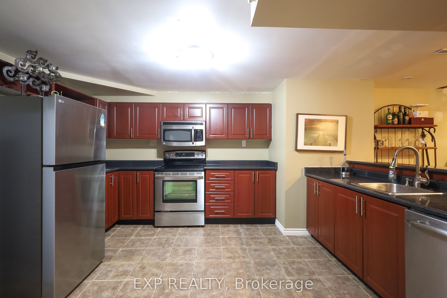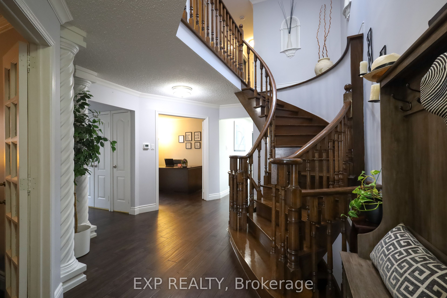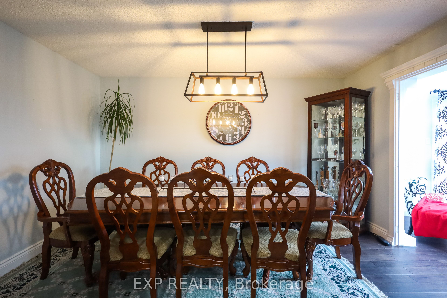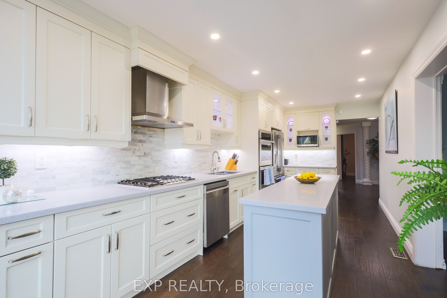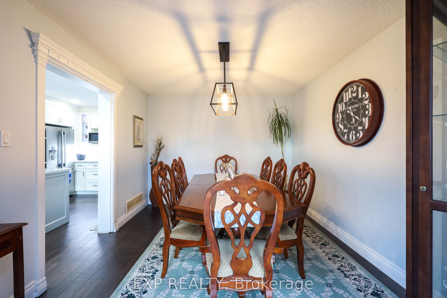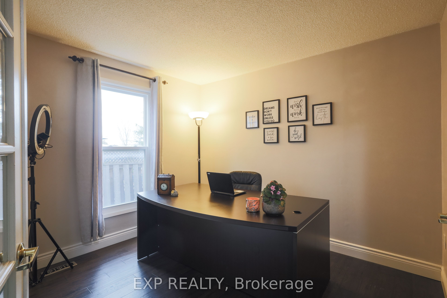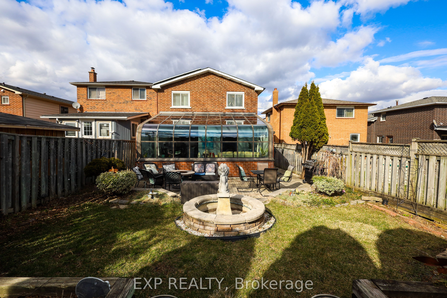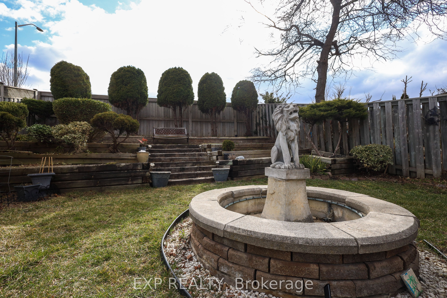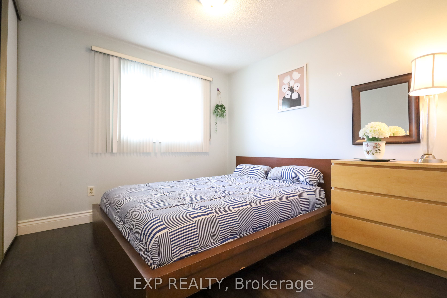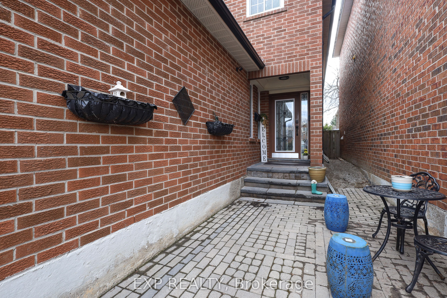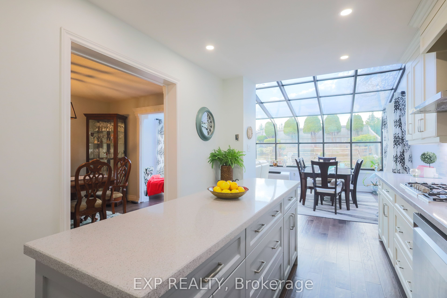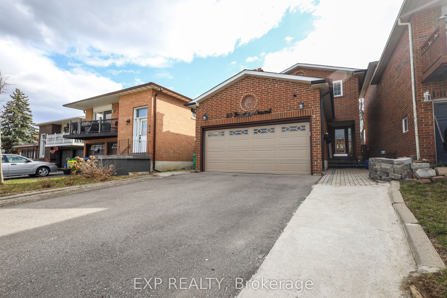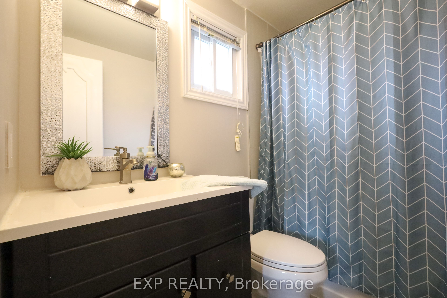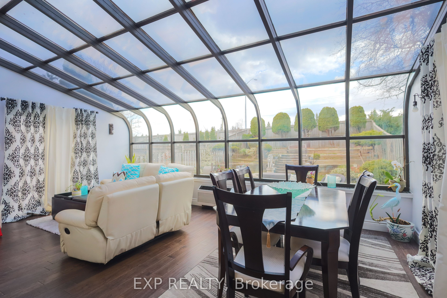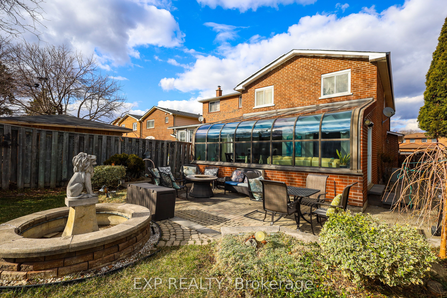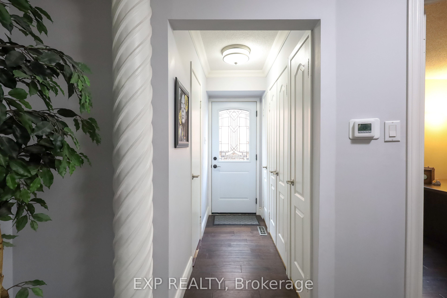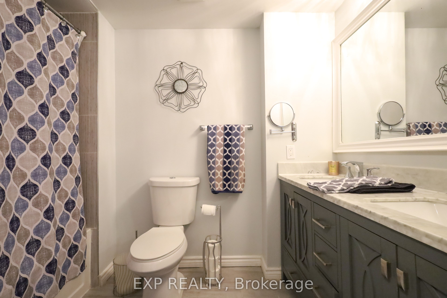
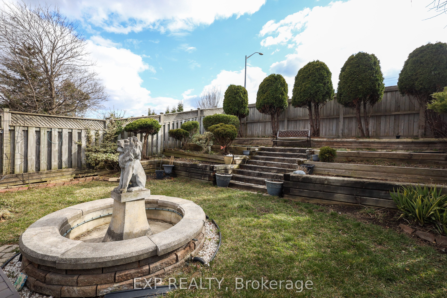
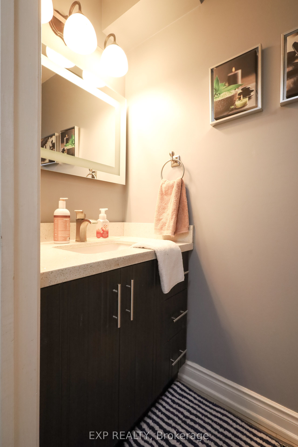
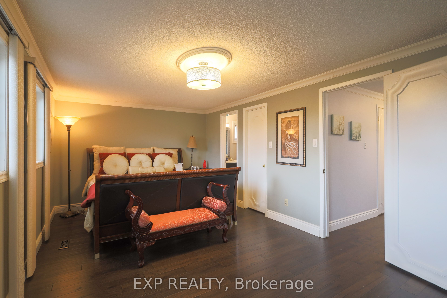
Selling
54 Trewartha Crescent, Brampton, ON L6Z 1X4
$1,100,000
Description
Welcome to 54 Trewartha Crescenta spacious and sun-filled 5+1 bedroom, 4-bathroom detached home tucked into a warm, family-friendly Brampton neighborhood. This well-loved home features two full kitchens, a finished basement with a separate side entrance, and a main floor den perfect for a home office or additional bedroom. A grand winding staircase, cozy fireplace, bright solarium, and skylight add timeless character and charm throughout. The backyard is a true retreat, offering a generous garden space ready for your green thumb for summer gatherings, growing your own produce, or simply enjoying the serenity of having no rear neighbors, as the home backs directly onto Highway 10 for added privacy. The basement floors are ready for your finishing touch, presenting a fantastic opportunity to personalize space to your taste, whether for extended family, rental income, or entertaining. Solar panels are already in place, offering energy savings and environmental benefits. Located just minutes from HWY 410, schools, Conestoga Recreation Centre, public transit, places of worship, libraries, groceries, and parks, this home blends comfort, space, and potential in an unbeatable location.
Overview
MLS ID:
W12090710
Type:
Detached
Bedrooms:
6
Bathrooms:
4
Square:
2,250 m²
Price:
$1,100,000
PropertyType:
Residential Freehold
TransactionType:
For Sale
BuildingAreaUnits:
Square Feet
Cooling:
Central Air
Heating:
Forced Air
ParkingFeatures:
Attached
YearBuilt:
16-30
TaxAnnualAmount:
5955
PossessionDetails:
Unknown
Map
-
AddressBrampton
Featured properties

