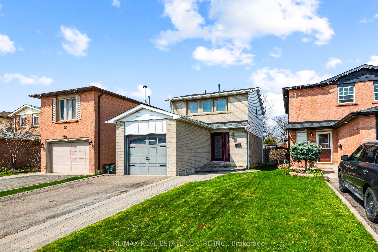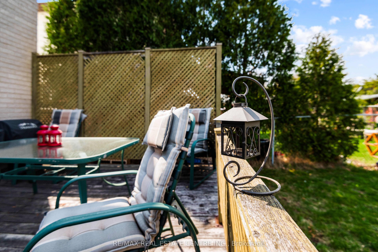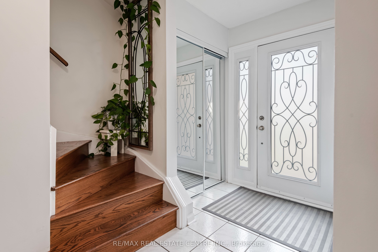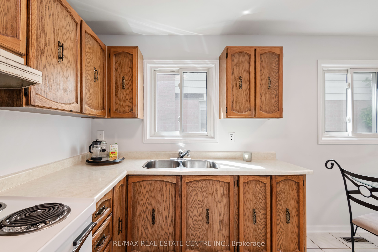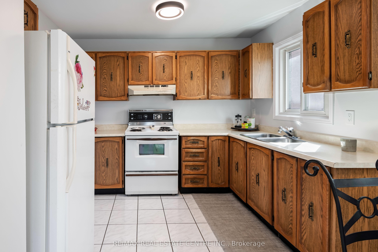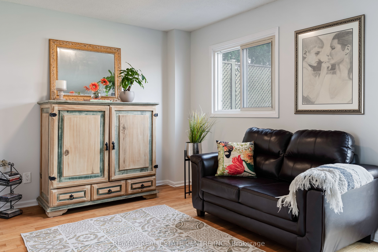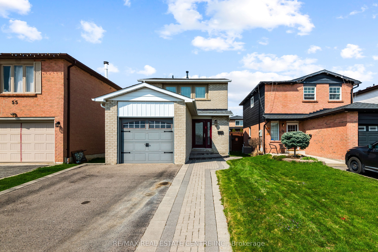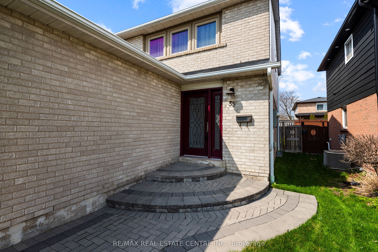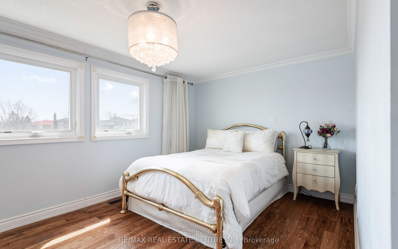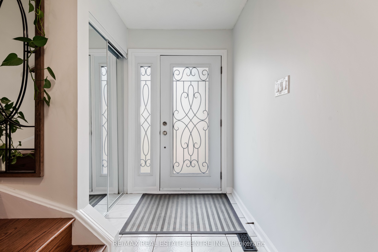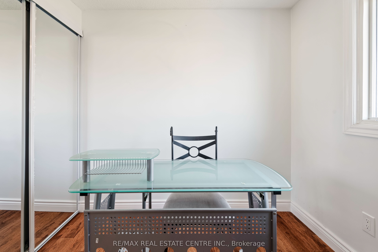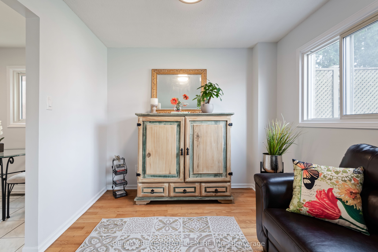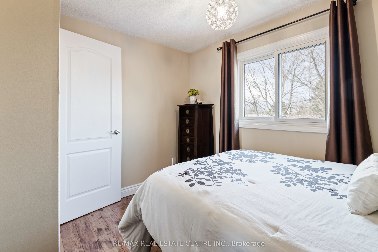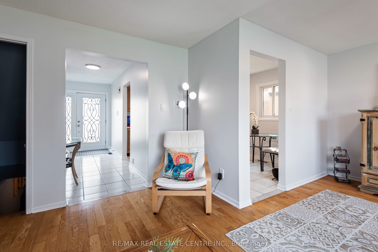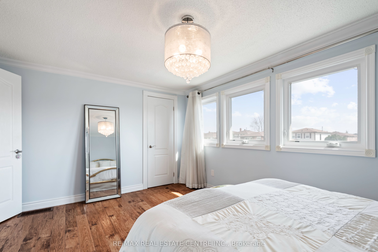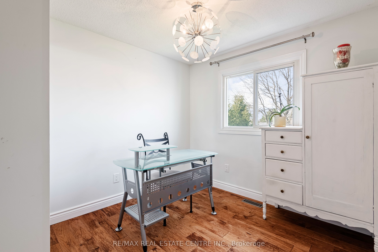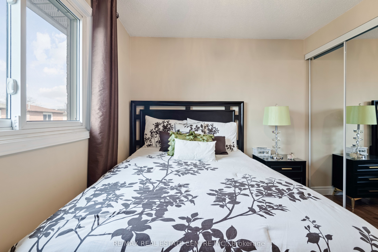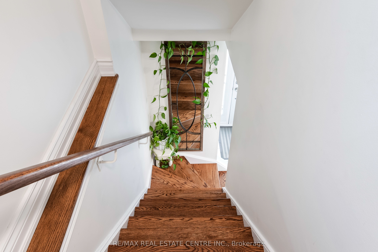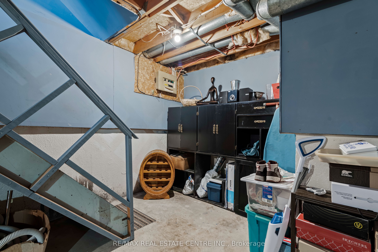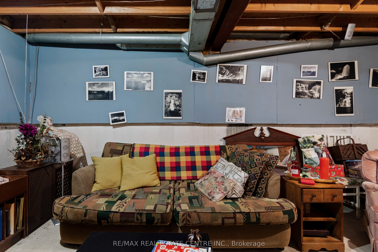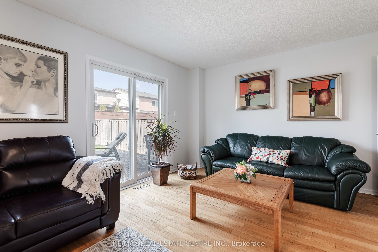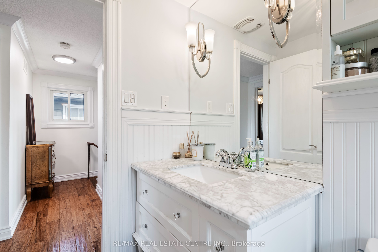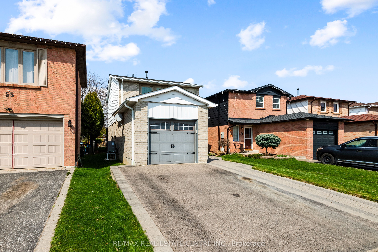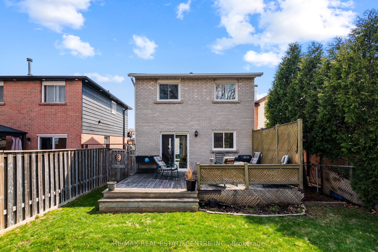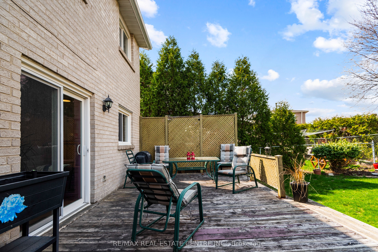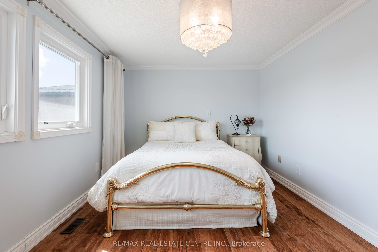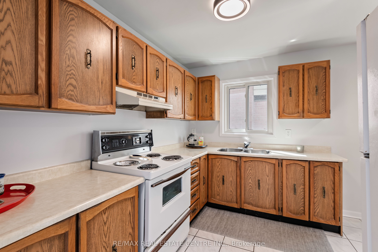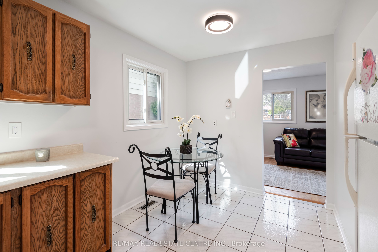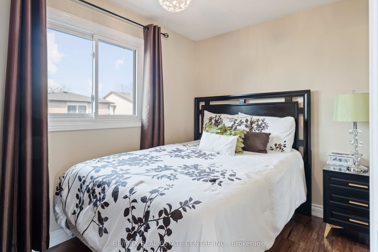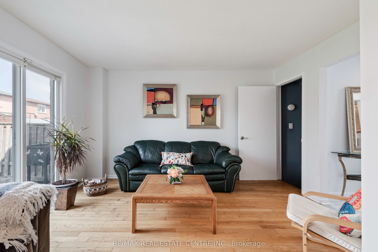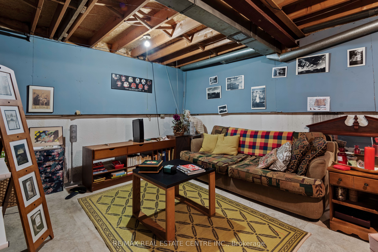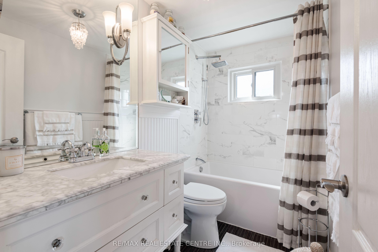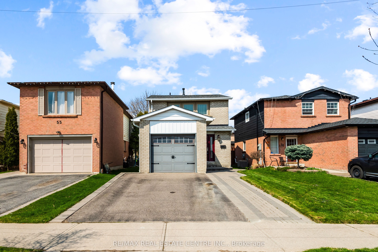
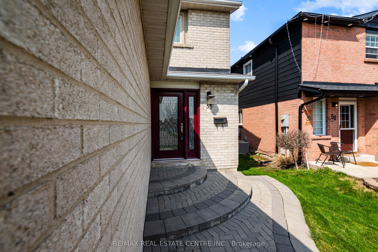
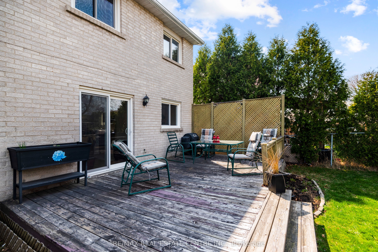
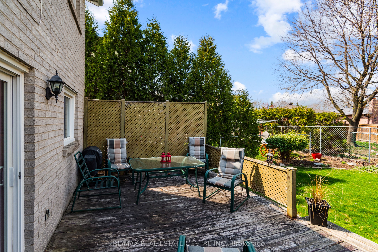
Selling
53 Martindale Crescent, Brampton, ON L6X 2V7
$749,999
Description
Nestled in the heart of West Brampton, this charming and exceptionally well-kept two-storey home offers a welcoming blend of comfort, character, and opportunity. With 1,106 sq ft (MPAC) above grade, three bright bedrooms, and a spacious backyard, its perfectly suited for first-time buyers, young families, down sizers, or investors looking to enter the market in a convenient yet peaceful neighbourhood. Step inside and you're greeted by a bright, functional layout featuring hardwood and ceramic flooring. The eat-in kitchen retains its original charm and care, opening seamlessly into a sunlit living area with large windows and sliding doors that lead to a private, fully fenced backyard ideal for relaxing, gardening, or letting kids and pets play freely. Upstairs, three thoughtfully laid-out bedrooms share a spotless and generously sized bathroom, while downstairs, the unfinished basement holds exciting potential for future development. With the right vision, the layout could accommodate a separate entrance, creating possibilities for an in-law suite or income-generating apartment an appealing option for those looking to offset the cost of living. Outside, the homes curb appeal is enhanced by a stone-accented interlock walkway and a manicured lawn. The single-car garage and two-car driveway add everyday convenience. Set on a quiet residential street just minutes from downtown Brampton, this home offers the best of both worlds tranquil surroundings paired with incredible access to schools, public transit, park systems, and essential amenities. Efficiently heated and cooled with an upgraded heat pump system, this is a home thats been lovingly maintained and is ready for its next chapter.
Overview
MLS ID:
W12164930
Type:
Detached
Bedrooms:
3
Bathrooms:
1
Square:
1,300 m²
Price:
$749,999
PropertyType:
Residential Freehold
TransactionType:
For Sale
BuildingAreaUnits:
Square Feet
Cooling:
Central Air
Heating:
Forced Air
ParkingFeatures:
Attached
YearBuilt:
31-50
TaxAnnualAmount:
4161.76
PossessionDetails:
TBD
Map
-
AddressBrampton
Featured properties

