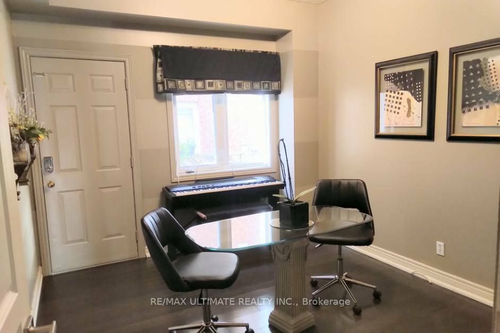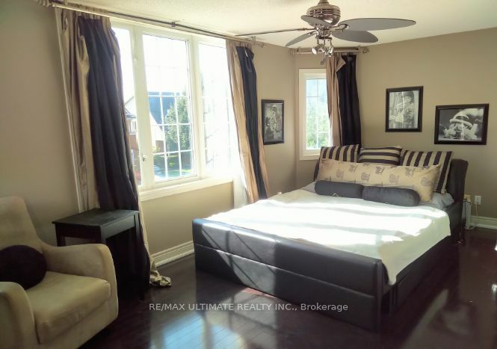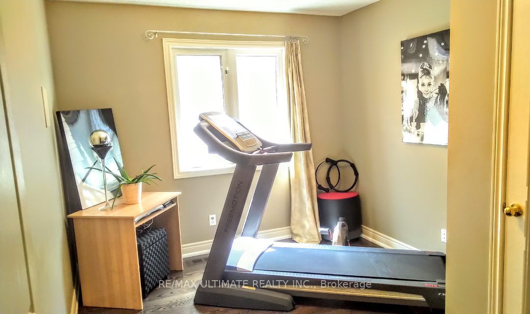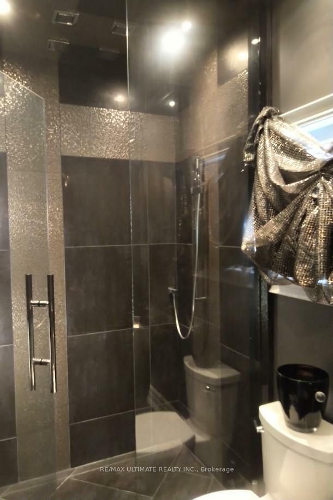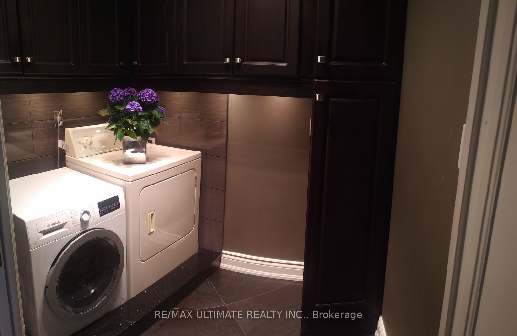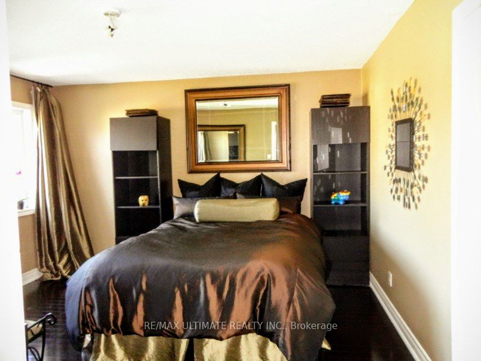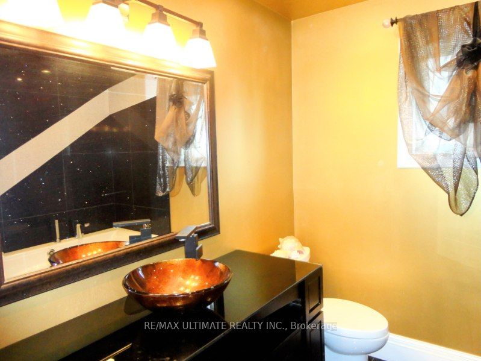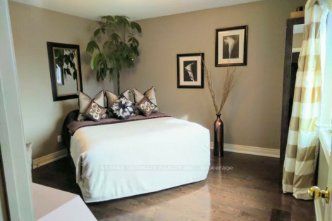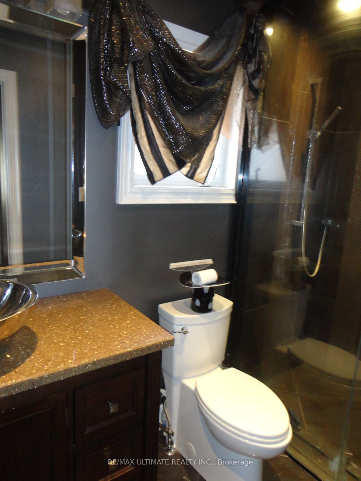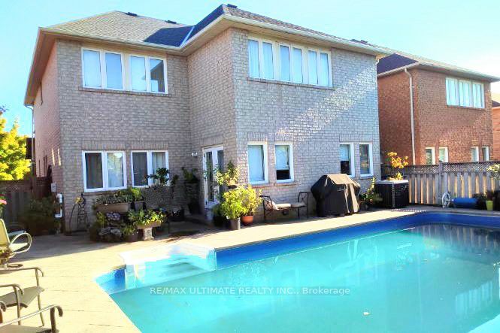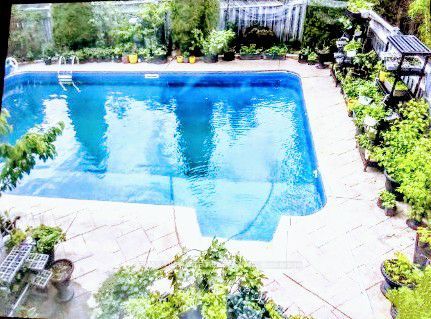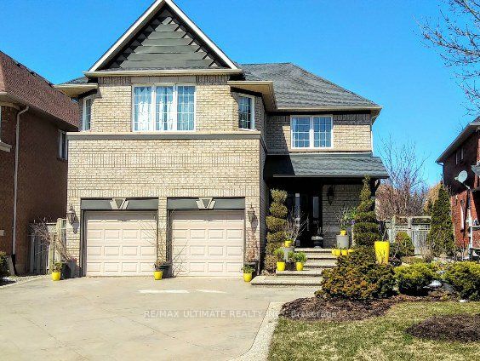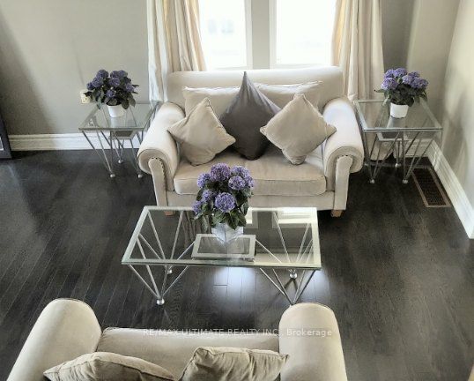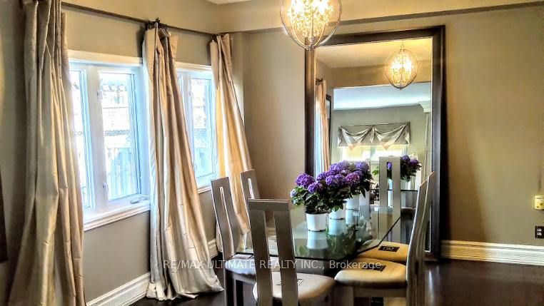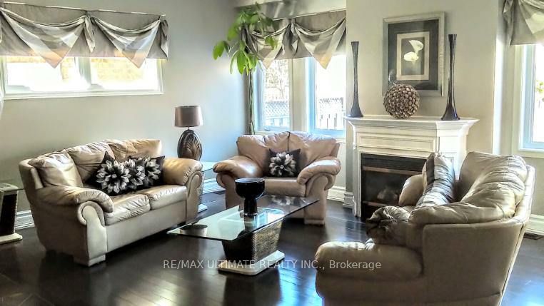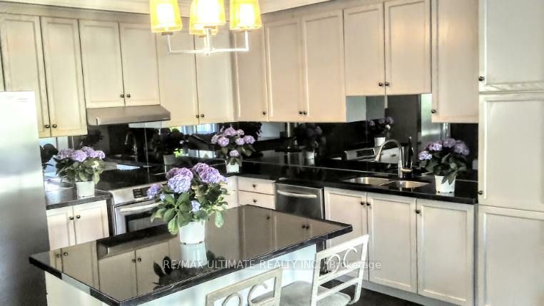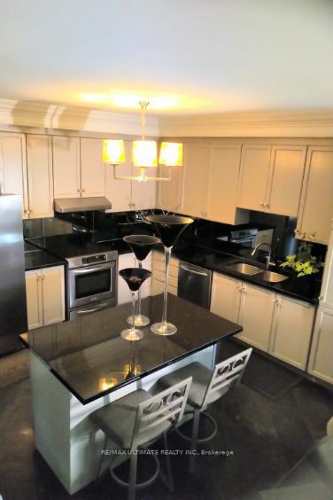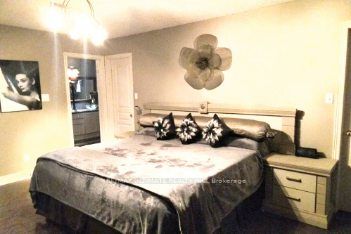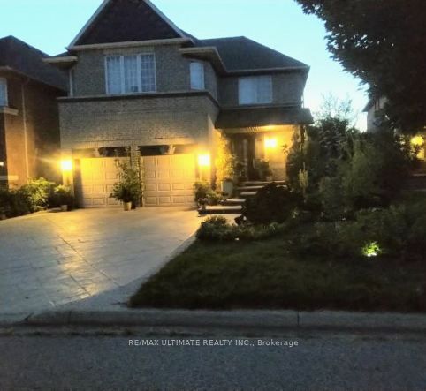
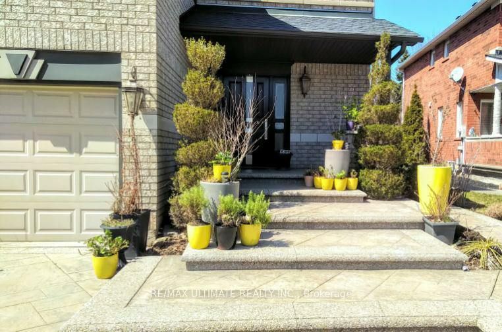
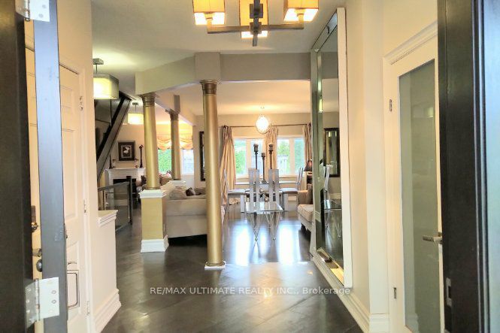
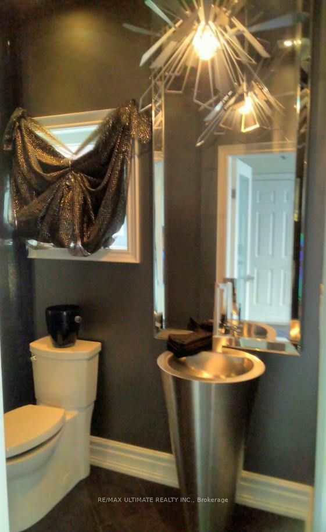
Selling
527 Ravineview Way, Oakville, ON L6H 6S9
$1,845,000
Description
It's our pleasure to present this hidden gem of a property in Oakville. This ideally situated residence offers substantial return on investment and savings on luxury. The lot maximizes sunlight with plenty of windows and an open-concept design. The property shows meticulous attention to detail and design. The main floor is an entertainer's delight due to its open-concept design that includes a main floor den/study (with separate entrance), living room, dining room, family room, kitchen (with mobile island) and barrier free bathroom that includes a shower (with spa jets) for convenience after a dip in the saltwater pool and a comfort height toilet. Head up the stunning glass staircase and you are greeted to five lavish bedrooms, four spa-designed bathrooms and a well thought-out laundry room with undercabinet lighting. Custom hardwood flooring flows throughout the house. Outside the patterned concrete walkway welcomes you and extends to an outdoor oasis that has a saltwater lap pool with spa jets and a gas line hookup for your BBQ. Pride of ownership is dripping throughout this beautiful home, it needs to be seen to be fully appreciated. The highly respected Sunningdale French Immersion School and Iroquois Ridge High School are close by. Conveniently located on a quiet street near scenic trails, parks, community centers, and major highways (401,403,407 and QEW), it's minutes from downtown Toronto, Lake Ontario, and the Toronto International Airport. Head west and Niagara-on-the-Lake is only a hop, skip and a jump away. Your wait is over!
Overview
MLS ID:
W12079377
Type:
Detached
Bedrooms:
5
Bathrooms:
4
Square:
2,750 m²
Price:
$1,845,000
PropertyType:
Residential Freehold
TransactionType:
For Sale
BuildingAreaUnits:
Square Feet
Cooling:
Central Air
Heating:
Forced Air
ParkingFeatures:
Attached
YearBuilt:
Unknown
TaxAnnualAmount:
8496.12
PossessionDetails:
Flexible
Map
-
AddressOakville
Featured properties


