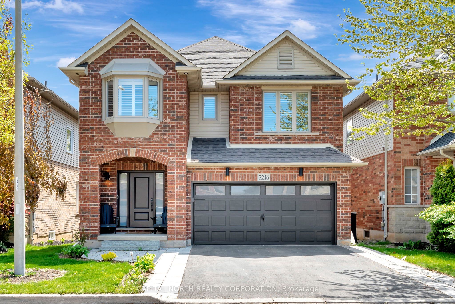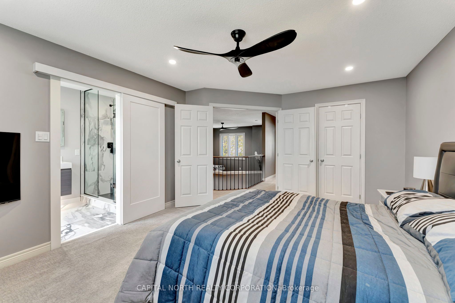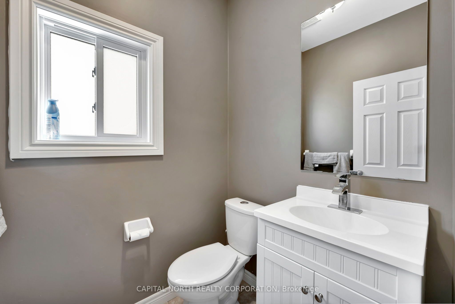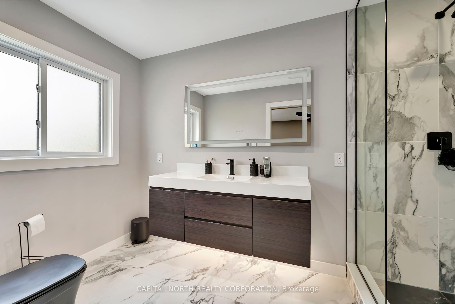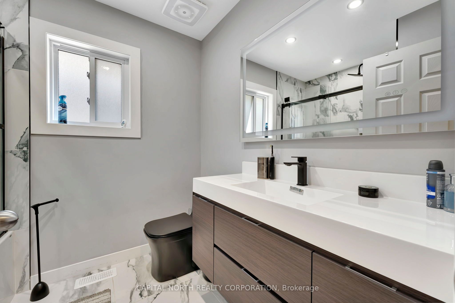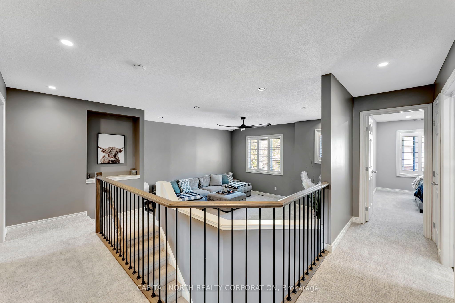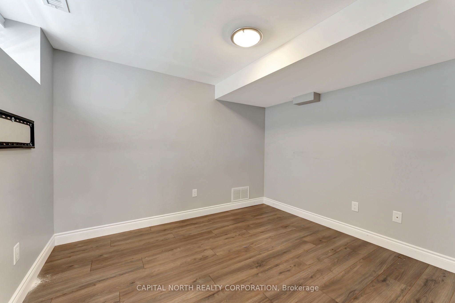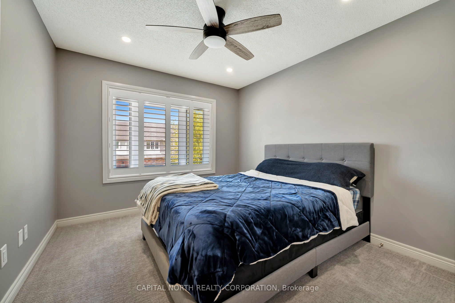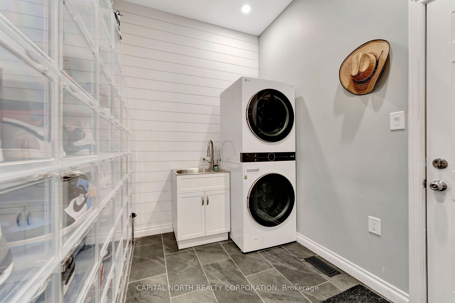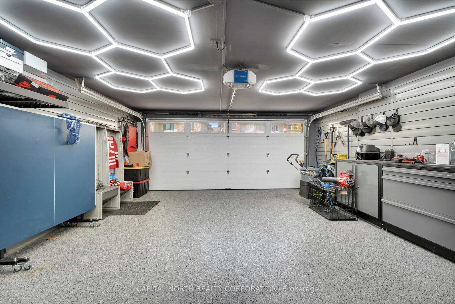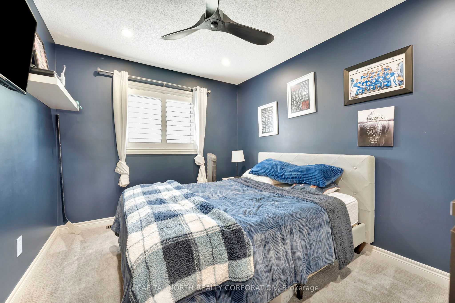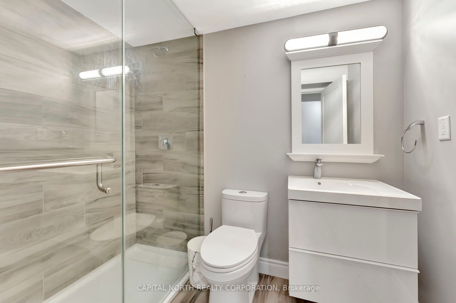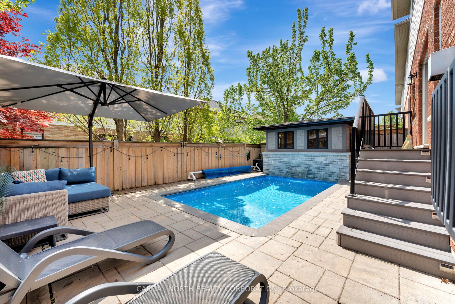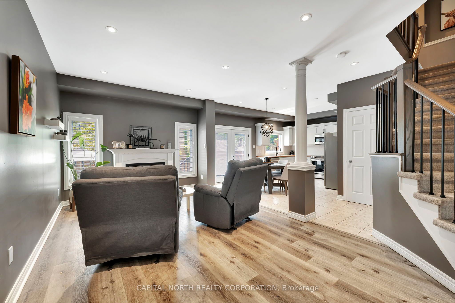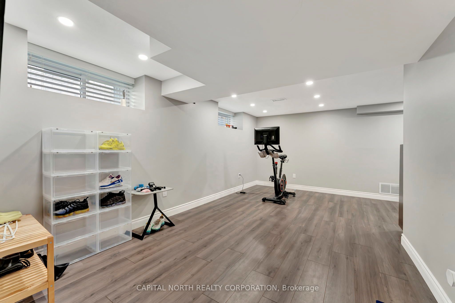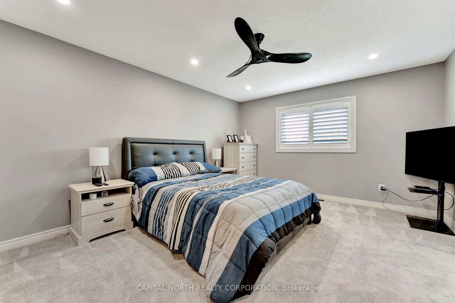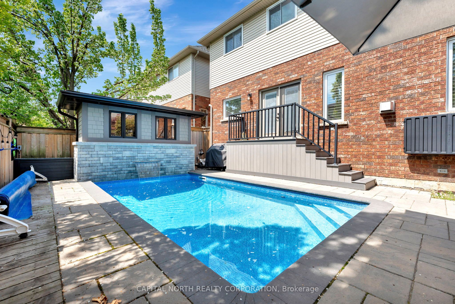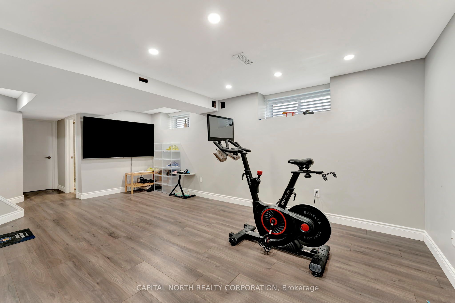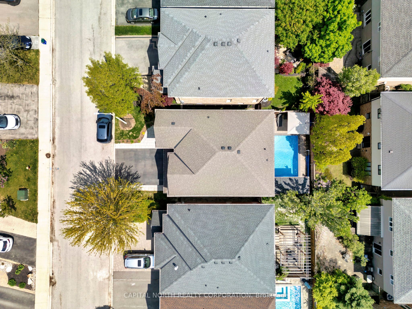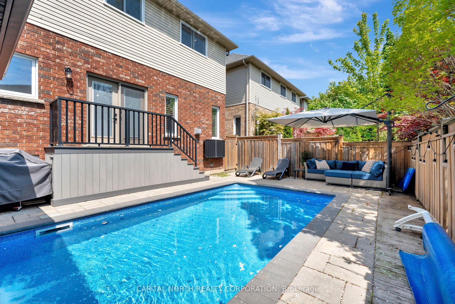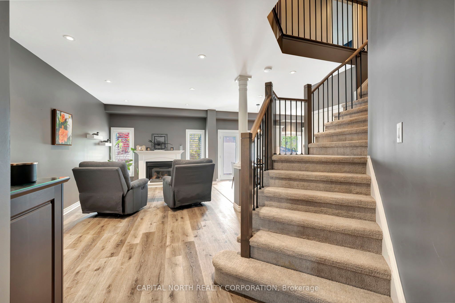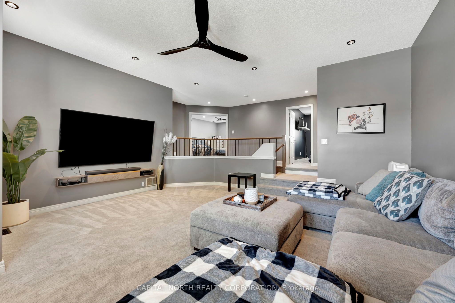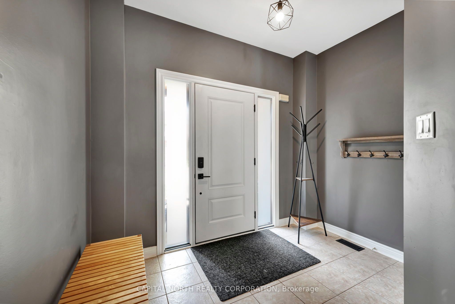
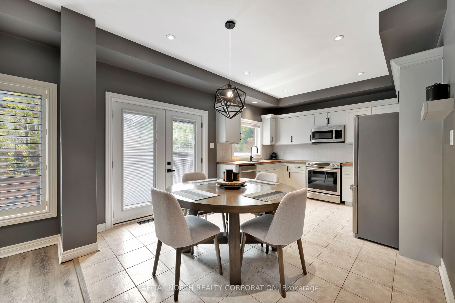
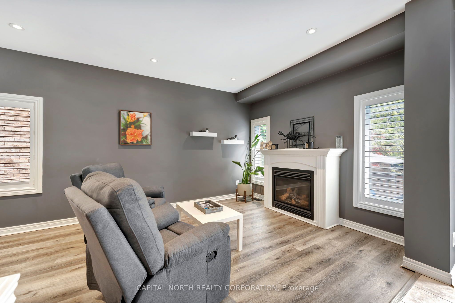
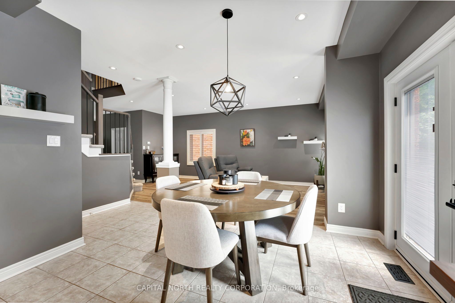
Selling
5216 Autumn Harvest Way, Burlington, ON L7L 7J5
$1,499,900
Description
Welcome To This Beautifully Updated 3+1 Bedroom, 4-Bathroom Home, Perfectly Located On A Peaceful, Sought-After Street Ideal For Families. Step Inside To A Bright, Sun-Filled Main Floor Featuring An Open-Concept Layout And A Professionally Designed Kitchen Perfect For Both Everyday Living And Effortless Entertaining. Upstairs, You'll Find A Fully Renovated Level, Including A Luxurious New Primary Ensuite And An Upgraded Common Bathroom, Both Featuring 24x24 Porcelain Tile Imported From Spain, Including Heated Floors For Added Comfort. The Spacious Upper-Level Family Room Offers A Comfortable Retreat For Relaxing Or Spending Time Together. The Finished Basement Adds Even More Versatility, Including A Bedroom And Space Ideal For A Recreation Room, Home Office, Or Gym. Step Outside To Your Private Backyard Oasis Complete With A Beautiful In-Ground Heated Saltwater Pool Perfect For Summer Entertaining Or Peaceful Unwinding. Additional Upgrades Include A Fully Renovated Laundry Room And A Modernized Garage Including Epoxy Floor With A Full Slot Wall For Added Functionality. This Move-In-Ready Home Combines Style, Comfort, And Modern Convenience In A Truly Family-Friendly Location.
Overview
MLS ID:
W12164728
Type:
Detached
Bedrooms:
4
Bathrooms:
4
Square:
1,750 m²
Price:
$1,499,900
PropertyType:
Residential Freehold
TransactionType:
For Sale
BuildingAreaUnits:
Square Feet
Cooling:
Central Air
Heating:
Forced Air
ParkingFeatures:
Attached
YearBuilt:
16-30
TaxAnnualAmount:
6160
PossessionDetails:
Unknown
Map
-
AddressBurlington
Featured properties

