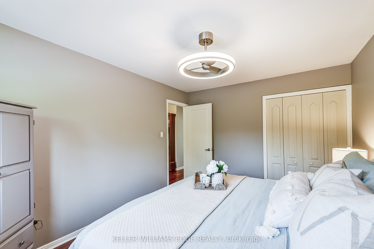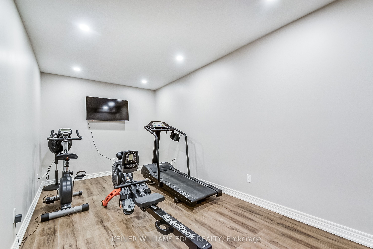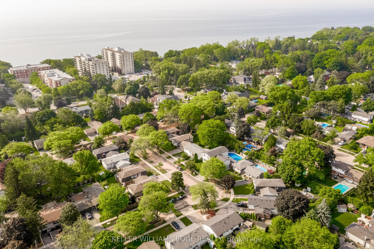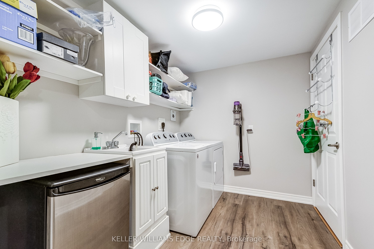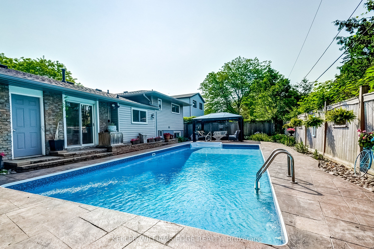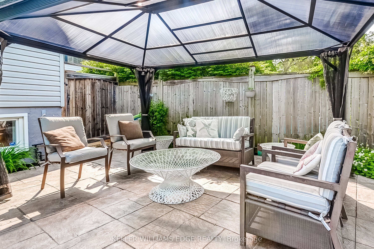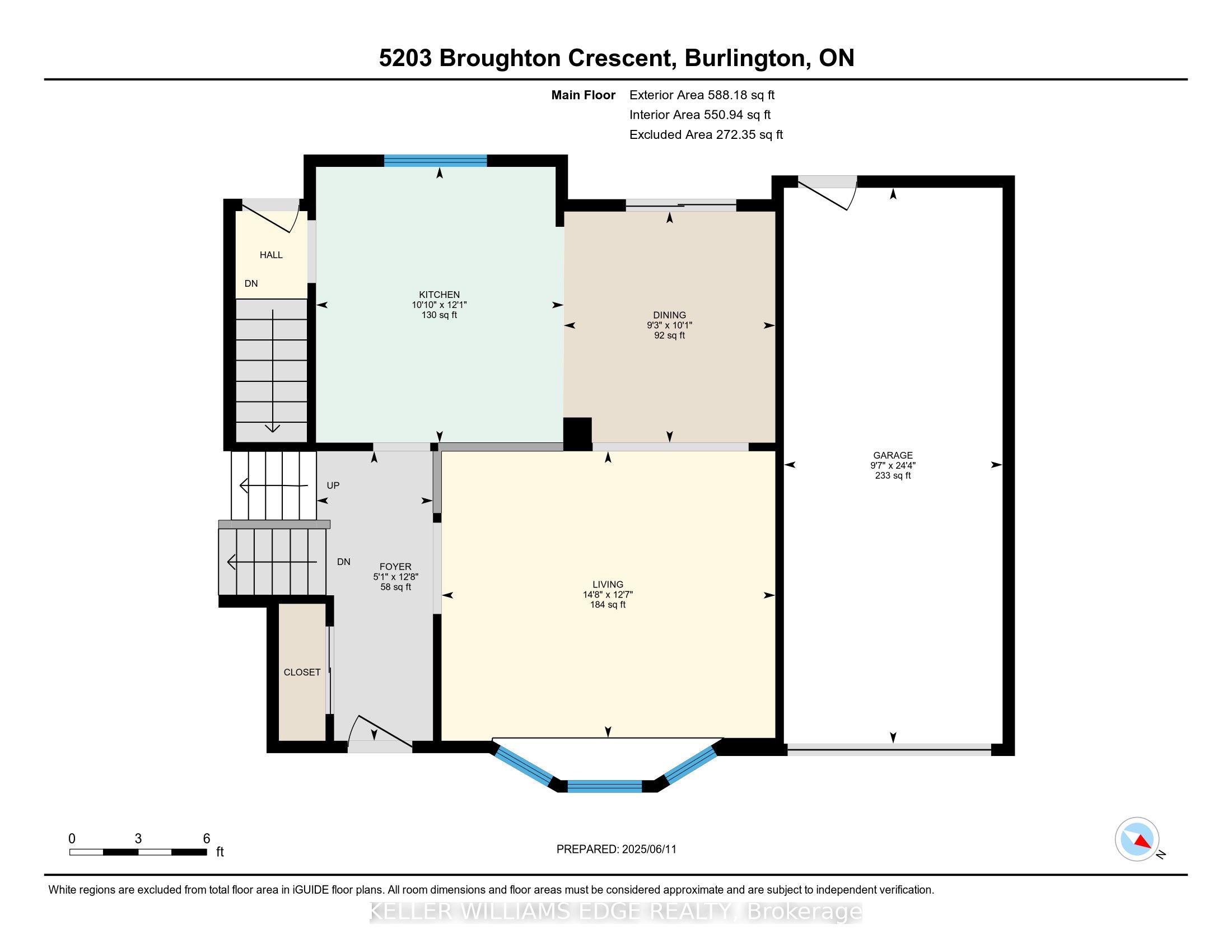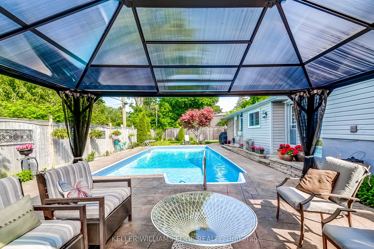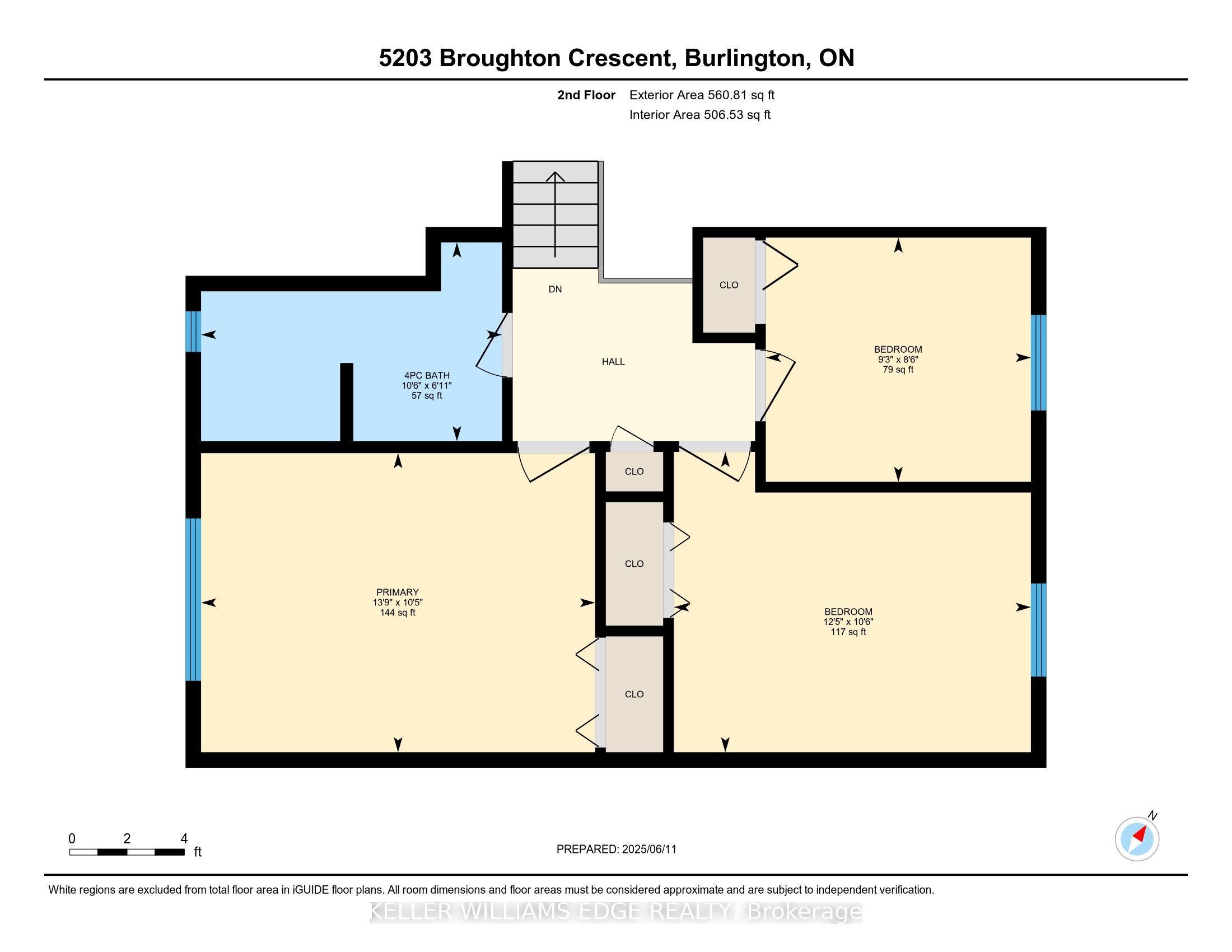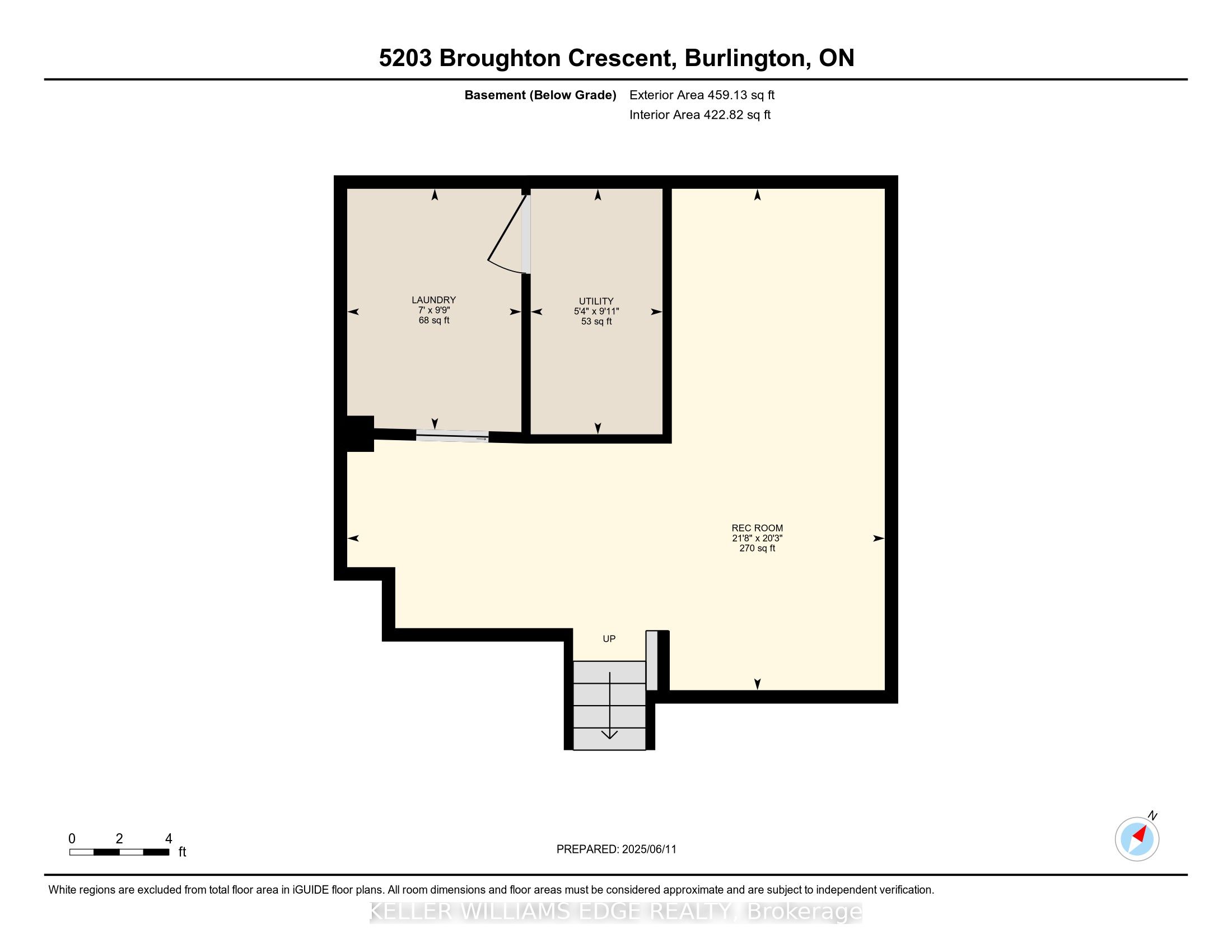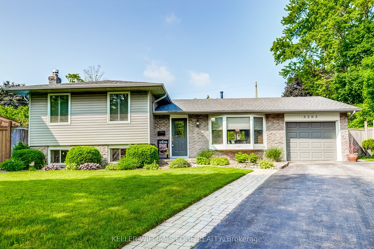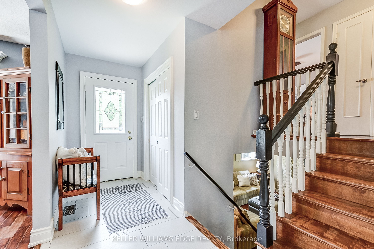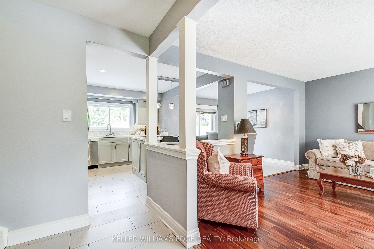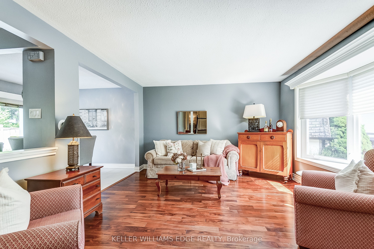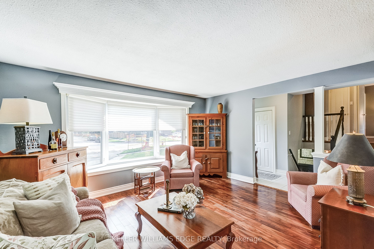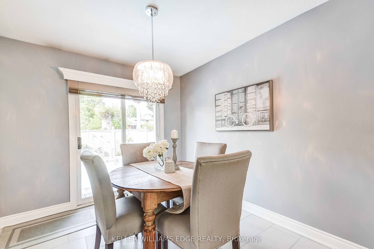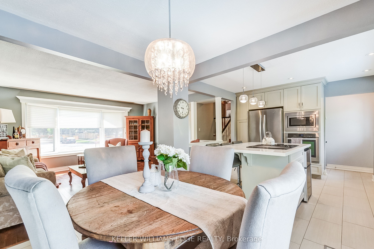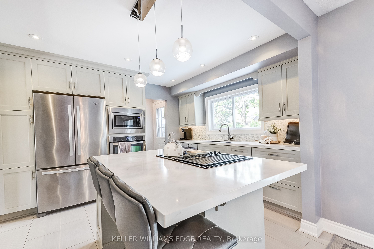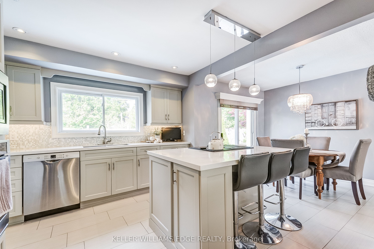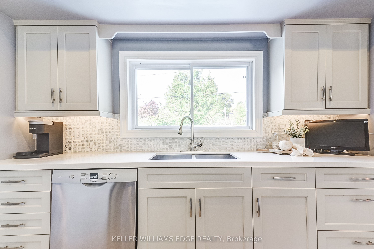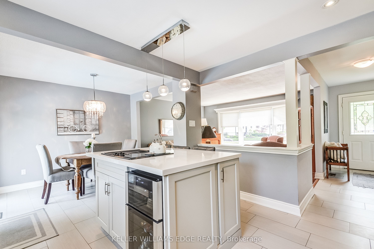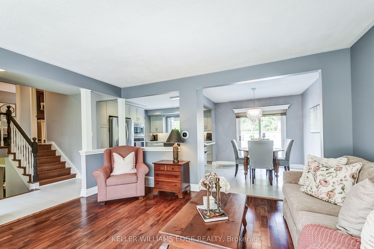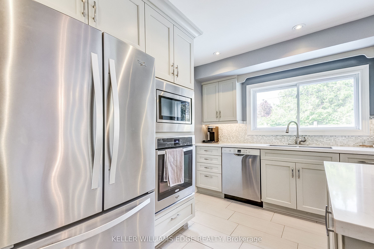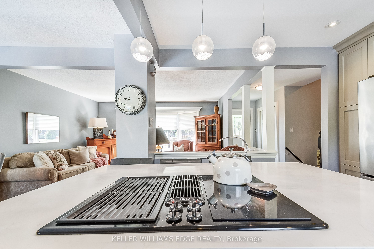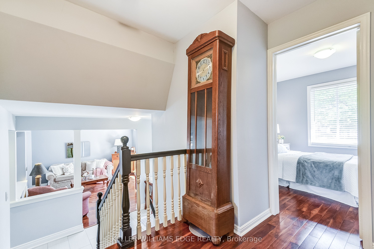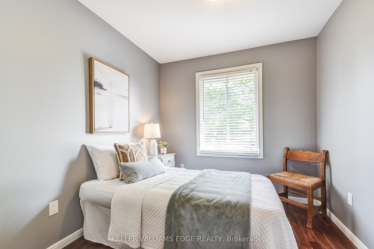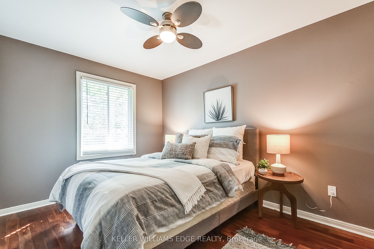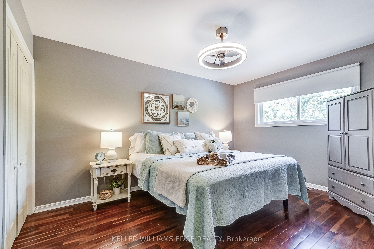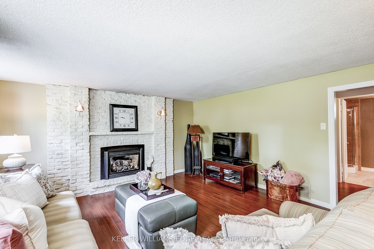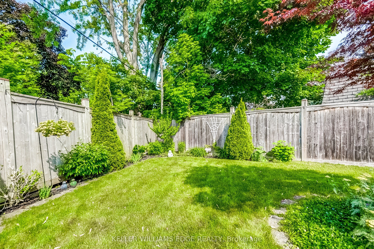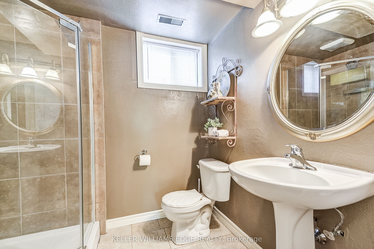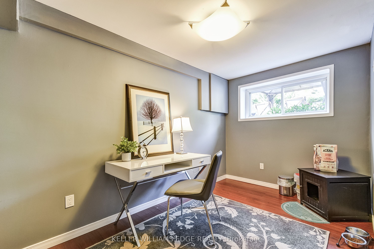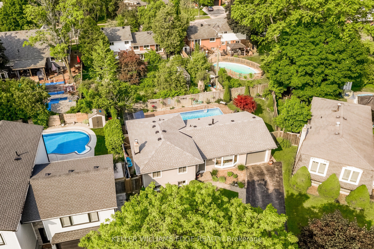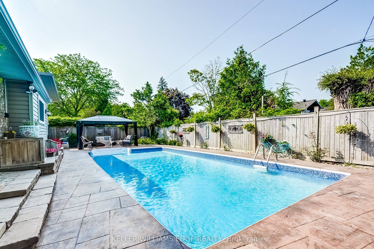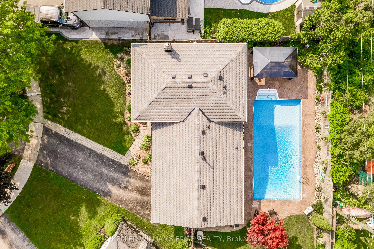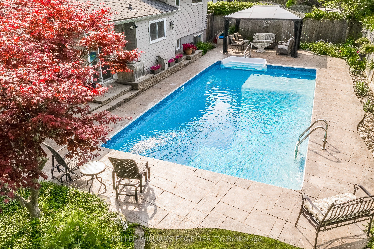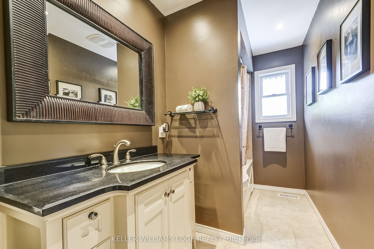
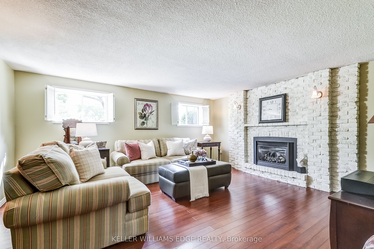
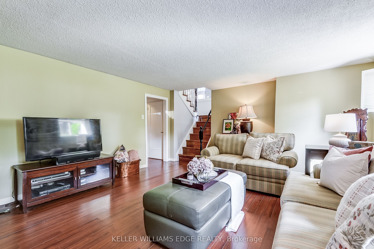
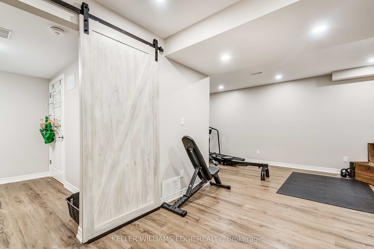
Selling
5203 Broughton Crescent, Burlington, ON L7L 3C1
$1,385,000
Description
A Rare Find in Elizabeth Gardens! Located on a quiet, family-friendly crescent in the highly desirable Elizabeth Gardens neighbourhood of southeast Burlington, this beautifully updated 4-level side split offers over 2,100 square feet of functional living space with room for the whole family. Step inside to discover a bright, open-concept layout featuring a modernized kitchen, spacious living and dining areas, and hardwood flooring or laminate throughout no carpet here! With 3+1 bedrooms and 2 full bathrooms, this home is perfect for growing families or multi-generational living, with two separate entrances to the lower level. Outside, your private backyard oasis awaits complete with a large chlorine pool (liner just 1 year old), heated for extended season enjoyment, and surrounded by lush greenery for total relaxation on a pie shaped lot. Major updates include a new roof (2021) and a professionally finished basement (2017), providing peace of mind and move-in-ready comfort. All this just steps from the lake, close to parks, top-rated schools, shopping, restaurants, and quick highway access. This is your chance to own a stunning home in one of Burlington's most sought-after communities.
Overview
MLS ID:
W12217235
Type:
Detached
Bedrooms:
4
Bathrooms:
2
Square:
1,300 m²
Price:
$1,385,000
PropertyType:
Residential Freehold
TransactionType:
For Sale
BuildingAreaUnits:
Square Feet
Cooling:
Central Air
Heating:
Forced Air
ParkingFeatures:
Attached
YearBuilt:
51-99
TaxAnnualAmount:
5781
PossessionDetails:
Flexible
Map
-
AddressBurlington
Featured properties

