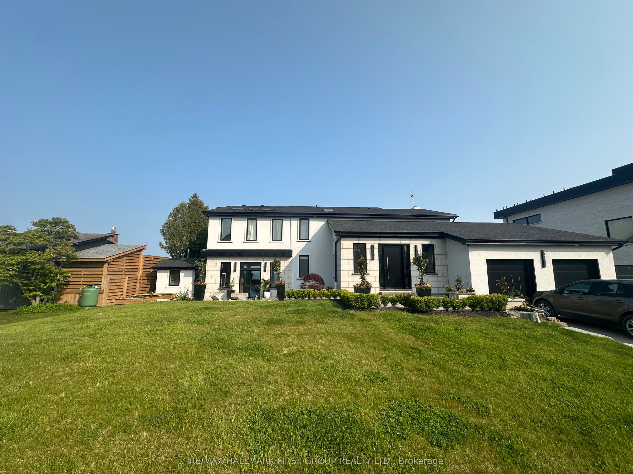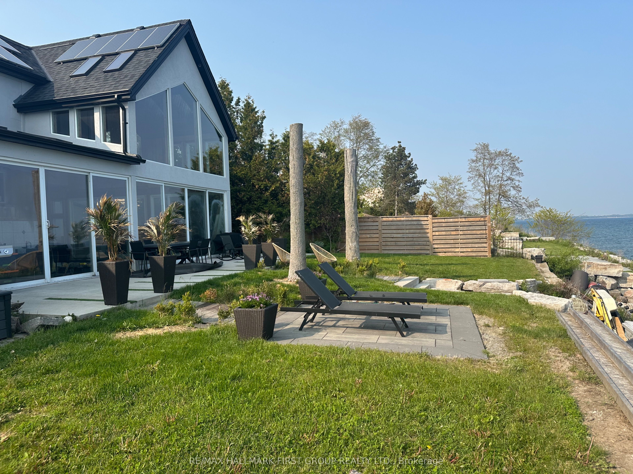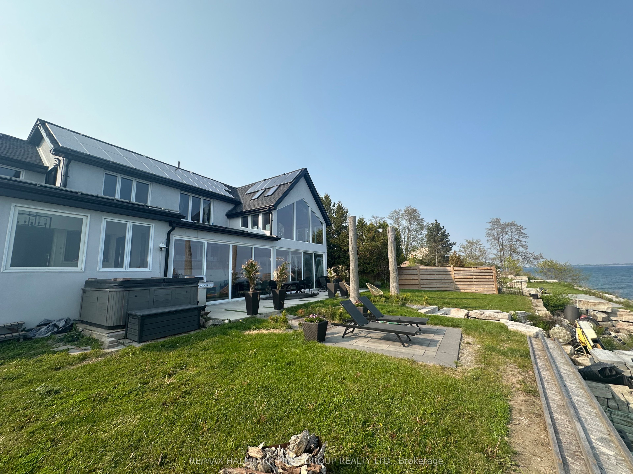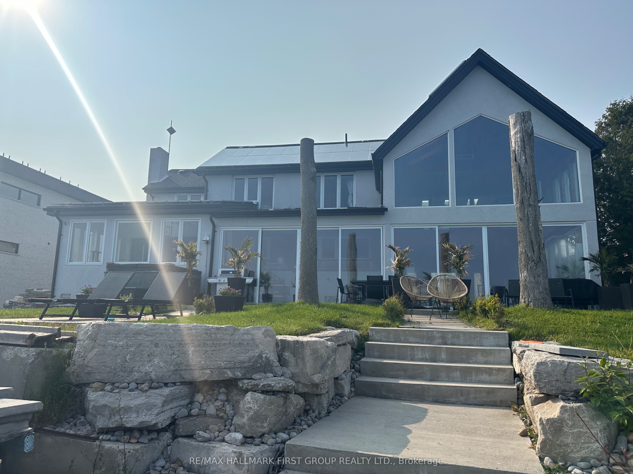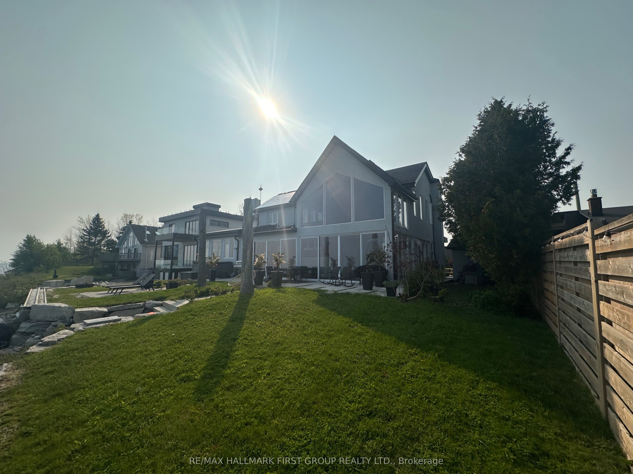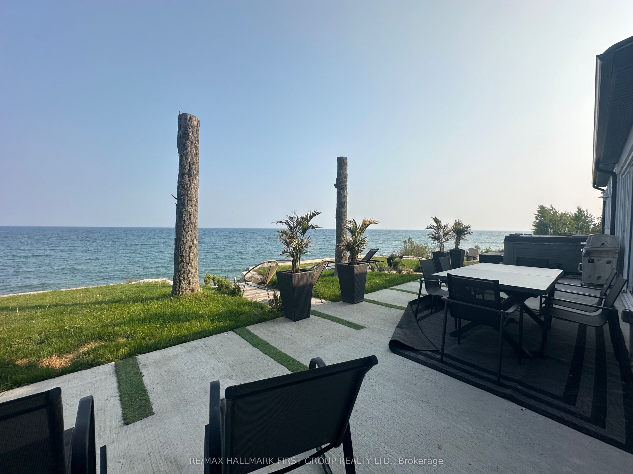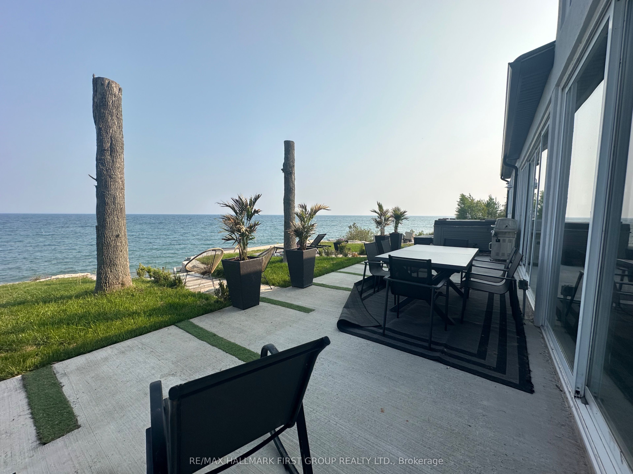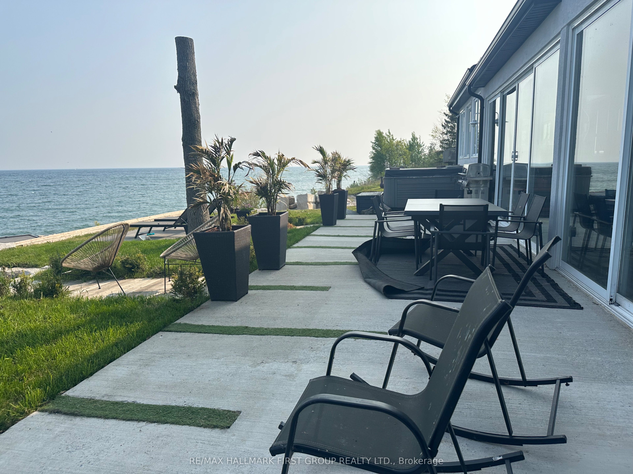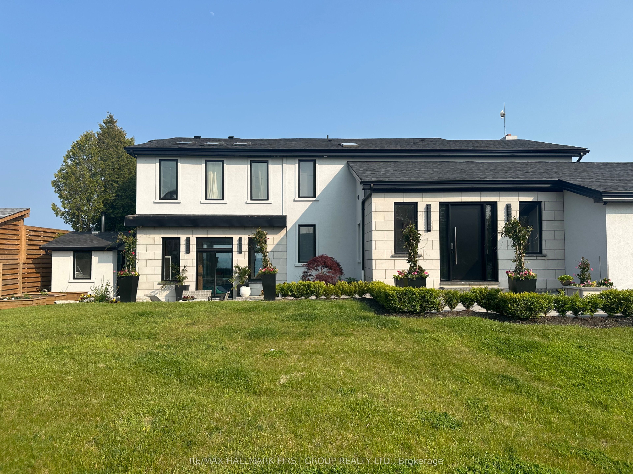
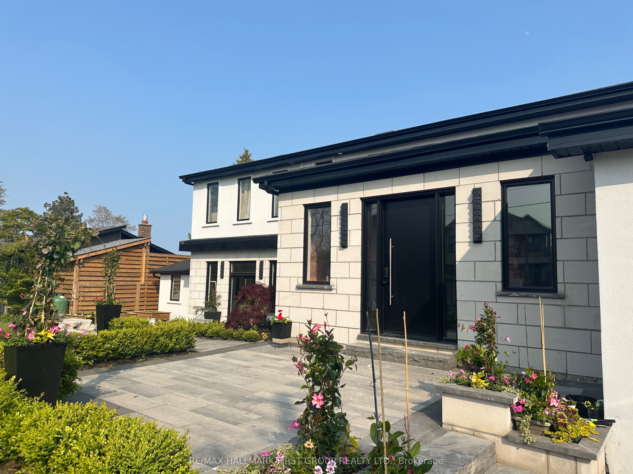
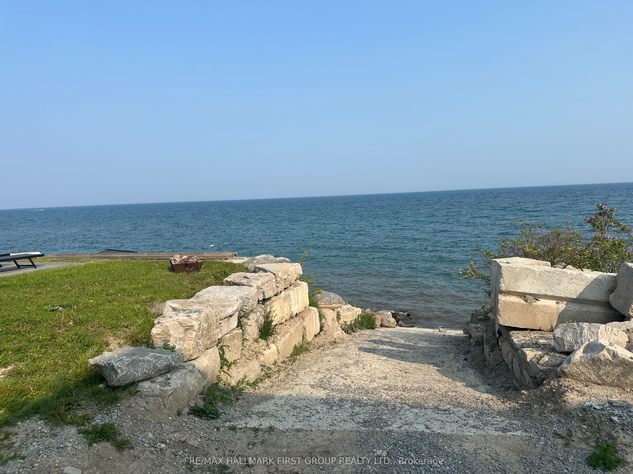
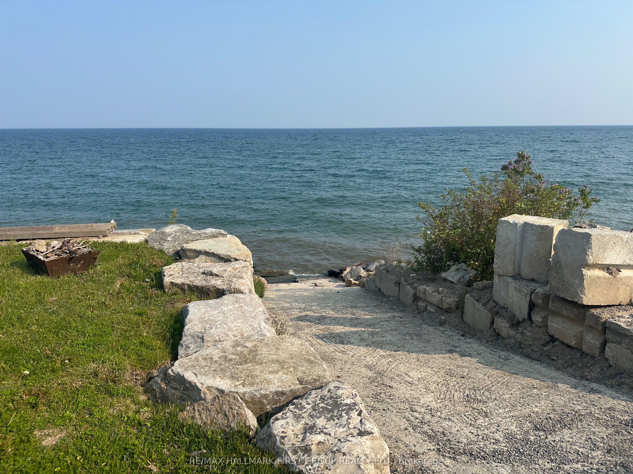
Selling
52 Ontoro Boulevard, Ajax, ON L1Z 1X6
$2,495,000
Description
A Rare Opportunity To Own A 100-Foot Lot On The Shores Of Lake Ontario. This 3300+ Sq Ft. Lakefront Property Offers Endless Possibilities For Builders, Renovators, Or End-Users Looking To Add Their Own Touch. Boasting 4+1 Bedrooms And 3 Bathrooms, This Expansive Home Is Being Sold In As-Is Condition, Making It The Perfect Canvas For Customization Or Redevelopment. This Home Features A Striking 36x36-Foot Indoor Pool And Exercise Room That Opens Seamlessly Onto A Walk-Out Patio With Uninterrupted Views Of The Lake. A Stunning Sunroom Offers A Front-Row Seat To Spectacular Sunsets And Tranquil Water Views Year-Round. The Lower Level Includes A Second Kitchen, Providing Flexibility For Extended Family Living.With A Private Seadoo And Watercraft Launch Into Lake Ontario, Multiple Skylights Throughout, A Solar Panel System On The Roof, And A 3-Car Attached Garage With Tandem Parking, This Property Combines Functionality With Waterfront Lifestyle. Whether You Are A Visionary Builder Or A Buyer Looking To Create A Dream Home, This Is A One-Of-A-Kind Opportunity On One Of The Most Coveted Stretches Of Lake Ontario. More Photos Coming Soon.
Overview
MLS ID:
E12197083
Type:
Detached
Bedrooms:
5
Bathrooms:
3
Square:
3,250 m²
Price:
$2,495,000
PropertyType:
Residential Freehold
TransactionType:
For Sale
BuildingAreaUnits:
Square Feet
Cooling:
Central Air
Heating:
Forced Air
ParkingFeatures:
Built-In
YearBuilt:
Unknown
TaxAnnualAmount:
14943
PossessionDetails:
60/TBA
🏠 Room Details
| # | Room Type | Level | Length (m) | Width (m) | Feature 1 | Feature 2 | Feature 3 |
|---|---|---|---|---|---|---|---|
| 1 | Kitchen | Ground | 3.05 | 5.13 | Stainless Steel Appl | Open Concept | — |
| 2 | Sunroom | Ground | 3.66 | 5.49 | Overlook Water | Open Concept | — |
| 3 | Family Room | Ground | 5.08 | 3.81 | Brick Fireplace | Open Concept | — |
| 4 | Dining Room | Ground | 4.83 | 3.48 | Unfinished | Separate Room | — |
| 5 | Bedroom 4 | Ground | 3.71 | 3.66 | Separate Room | — | — |
| 6 | Bathroom | Ground | 0 | 0 | 2 Pc Bath | — | — |
| 7 | Solarium | Ground | 11.13 | 5.72 | W/O To Pool | Open Concept | — |
| 8 | Exercise Room | Ground | 6.02 | 3.38 | Open Concept | Walk-Out | — |
| 9 | Bedroom 2 | Second | 5.79 | 4.72 | Overlooks Pool | — | — |
| 10 | Bedroom 3 | Second | 4.14 | 4.19 | 4 Pc Ensuite | Overlook Water | — |
| 11 | Primary Bedroom | Second | 3.58 | 5.33 | Overlook Water | — | — |
| 12 | Kitchen | Basement | 4.65 | 7.32 | Updated | Open Concept | — |
| 13 | Breakfast | Basement | 3.43 | 2.29 | Combined w/Kitchen | — | — |
| 14 | Bedroom 5 | Basement | 4.93 | 4.11 | Unfinished | — | — |
| 15 | Laundry | Basement | 1.98 | 3.91 | Unfinished | — | — |
Map
-
AddressAjax
Featured properties

