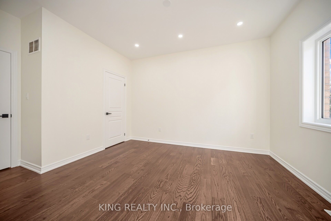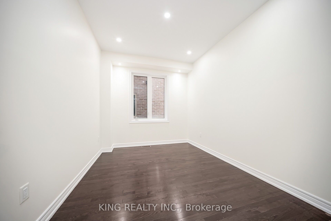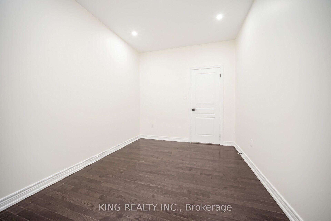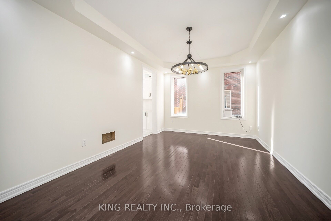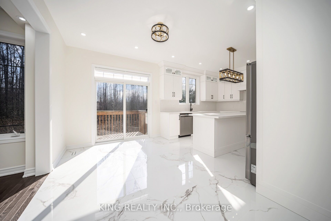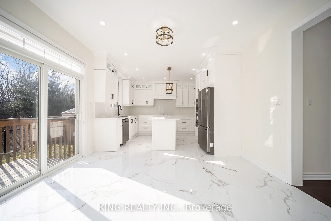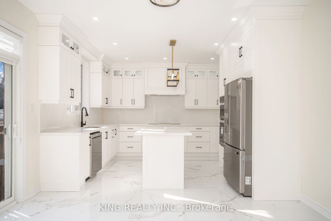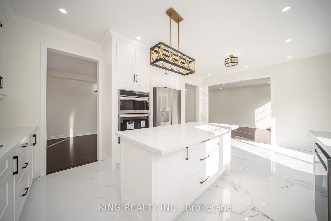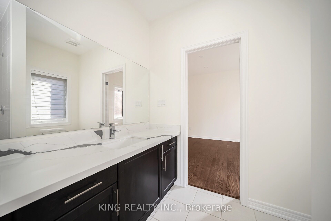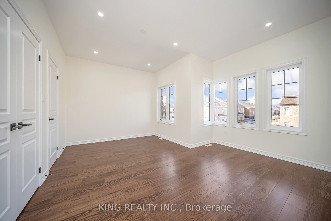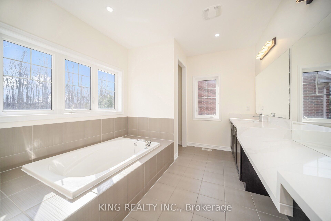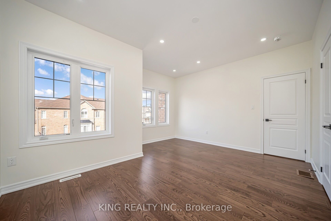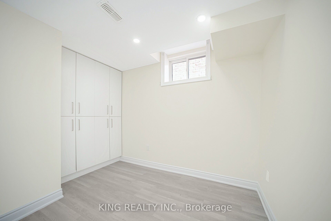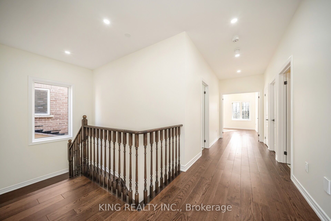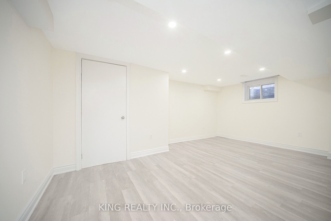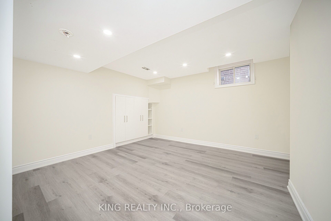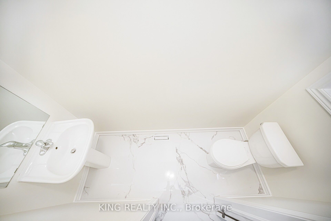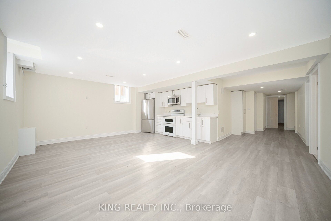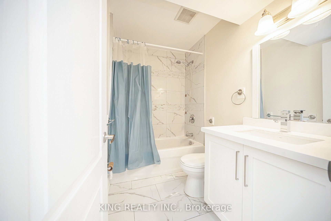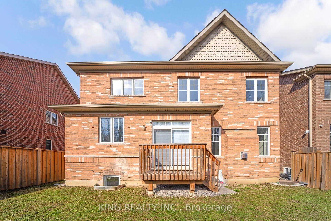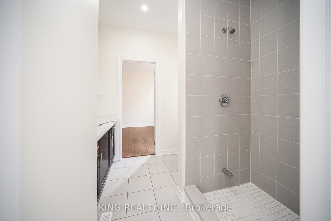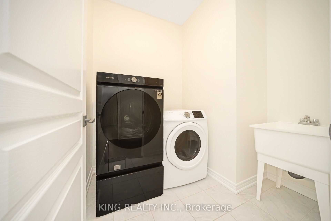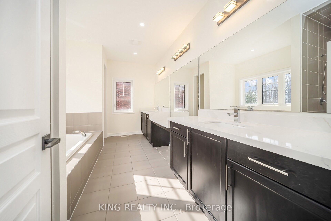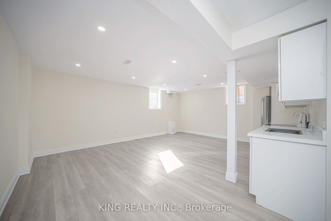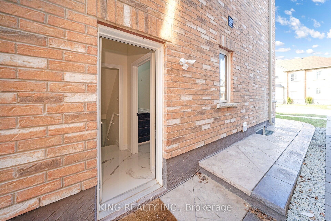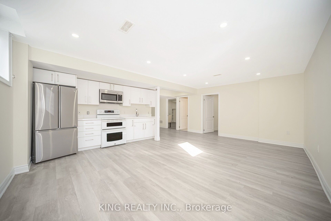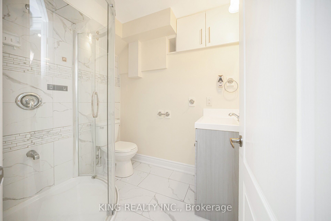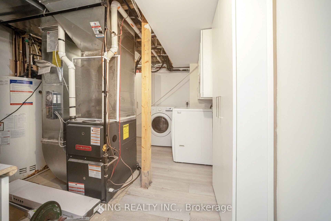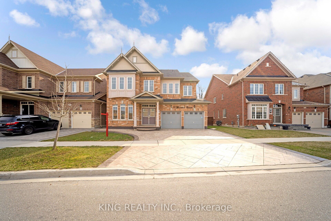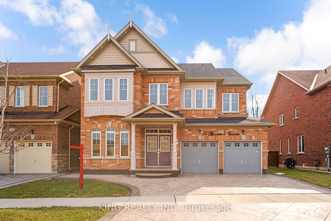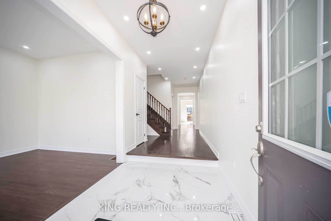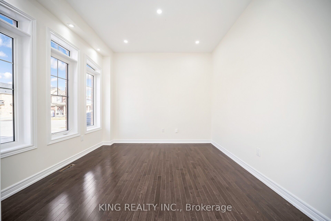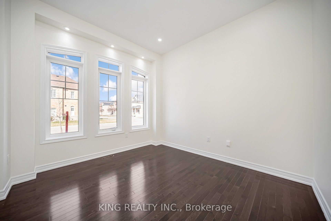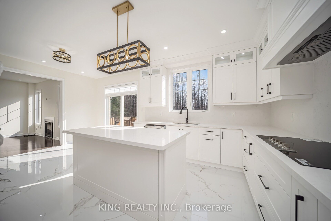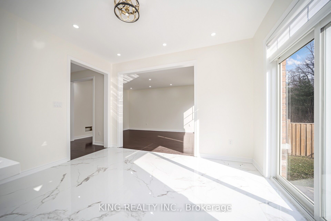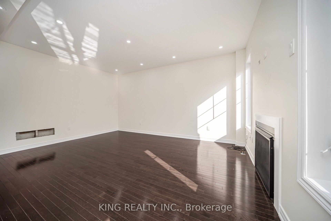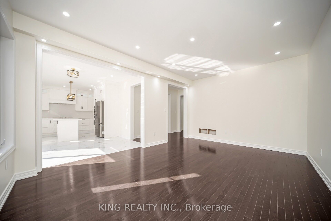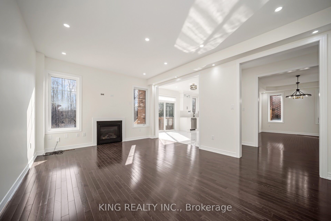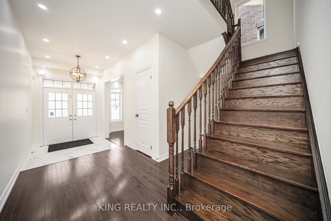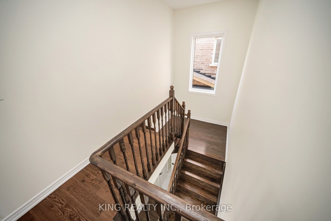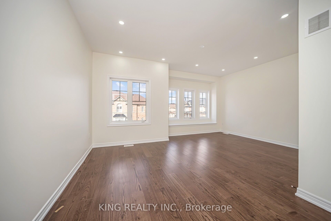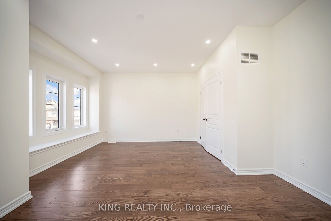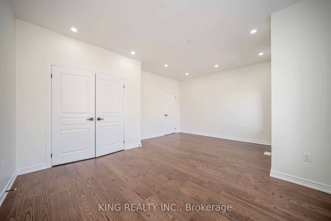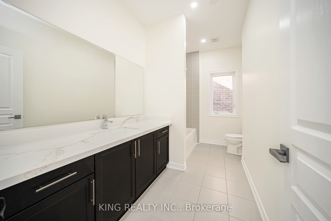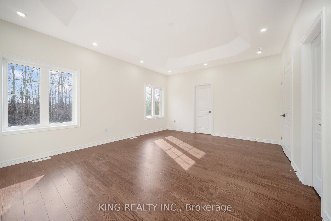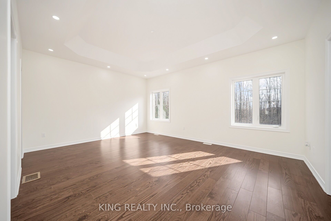
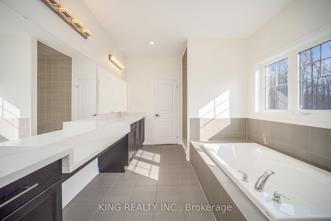
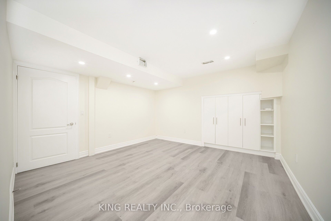
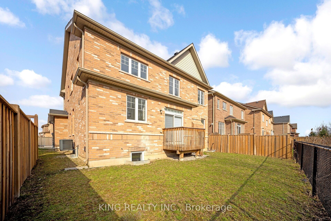
Selling
52 Haverstock Crescent, Brampton, ON L7A 0G1
$1,689,000
Description
Price to sell, Beautiful 4 +3 bedrooms Legal basement double car garage detached house with total living space 4409 ( 3129upper grade+1280 Basement ), with the lot size of 45 Feet front. House has been renovated Seller spent $350000 for the renovation. lots of upgrades,9 feet Ceiling at Main Level & second floor , House has double door entry with lots of upgrade with impressive Porcelain Tiles in the kitchen, Washrooms and hardwood through out the main floor with Oak staircase. Modern Kitchen with inbuilt high-class Oven, stainless steel fridge and dishwasher. Main level has Den which can be use as office. Hardwood Floor throughout the house ,freshly painted, lots of pot light.3 bedroom legal basement with large windows. Stamped driveway, porch , staircase and side of the house for the entrance of basement . Separate laundry for the main and basement. Master Bed room Has coffered ceiling with attached 5 Pc ensuites, his &Her closest, 6 washrooms has quartz tops ( Three at 2nd ,one On main level, two washrooms Basement Close to Park/School/Shopping Plazas/Public Transit, Place Of Worship and Major Hwys. Don't miss the opportunity to make this your dream home!! LEGAL BASEMENT HASGOOD RENTAL POTENTIAL WILL HELP TO PAY OFF YOUR MORTGAGE.
Overview
MLS ID:
W12084845
Type:
Detached
Bedrooms:
7
Bathrooms:
6
Square:
3,250 m²
Price:
$1,689,000
PropertyType:
Residential Freehold
TransactionType:
For Sale
BuildingAreaUnits:
Square Feet
Cooling:
Central Air
Heating:
Forced Air
ParkingFeatures:
Built-In
YearBuilt:
Unknown
TaxAnnualAmount:
7954
PossessionDetails:
Flexible
Map
-
AddressBrampton
Featured properties

