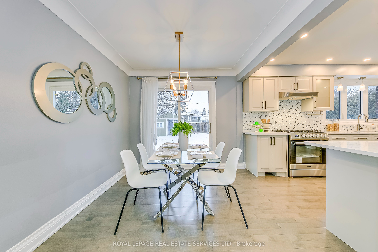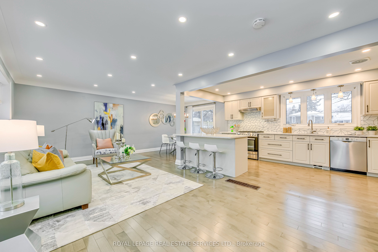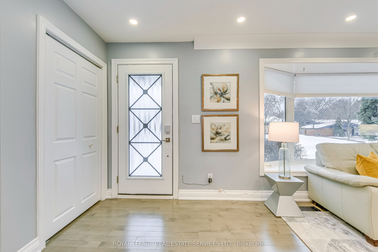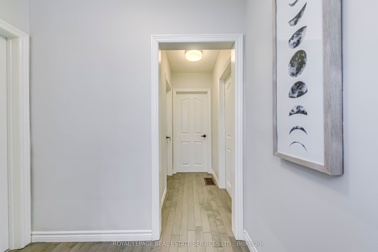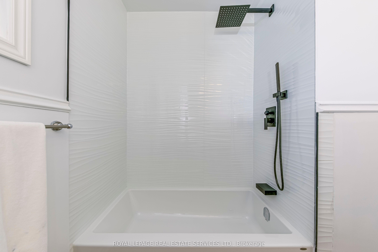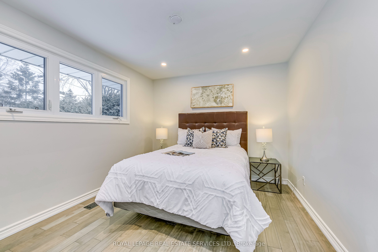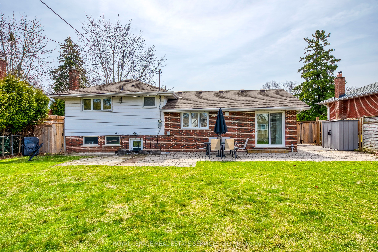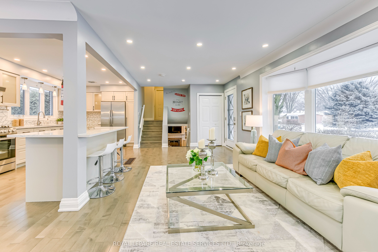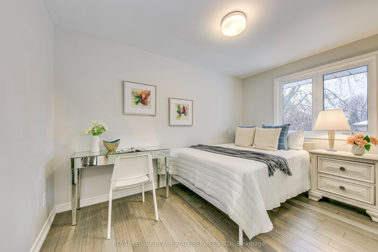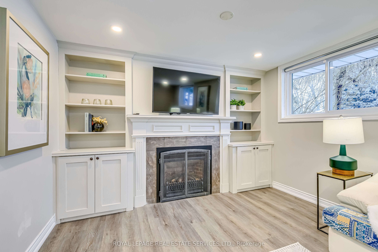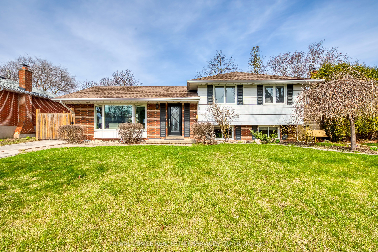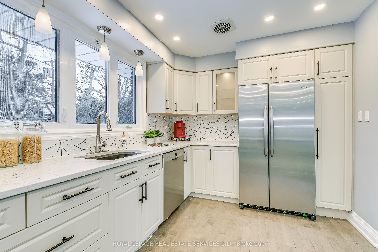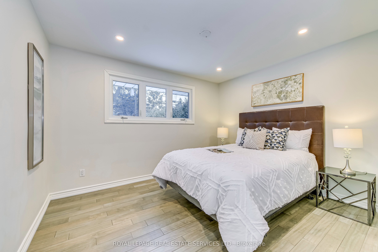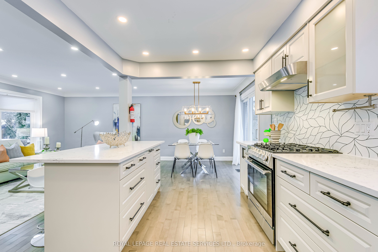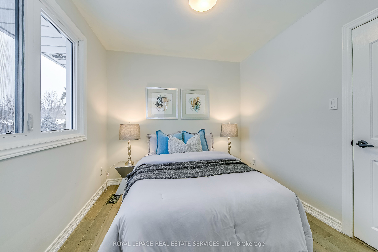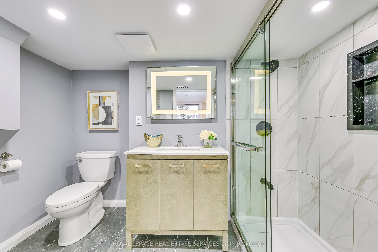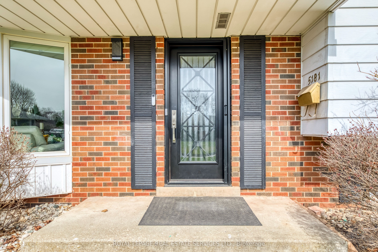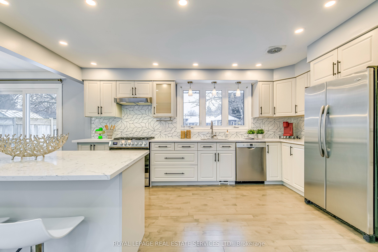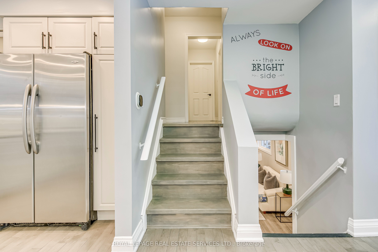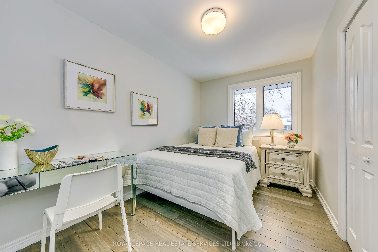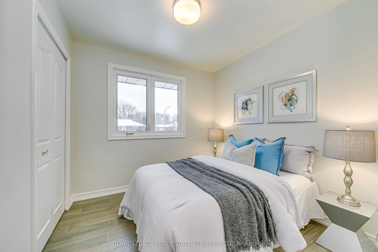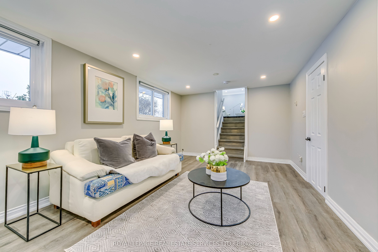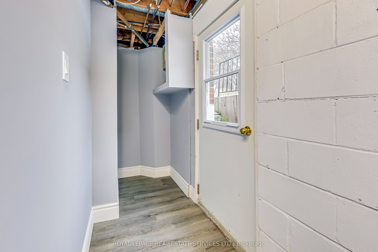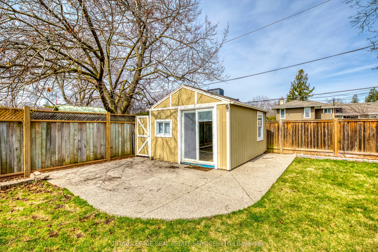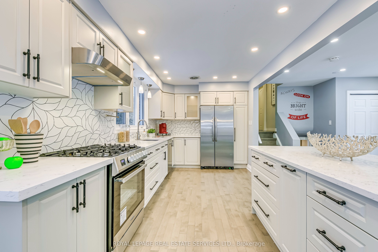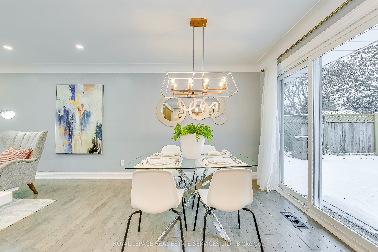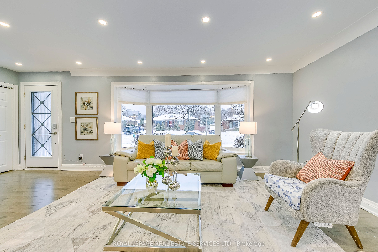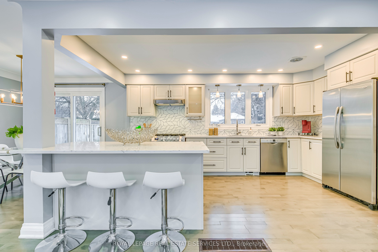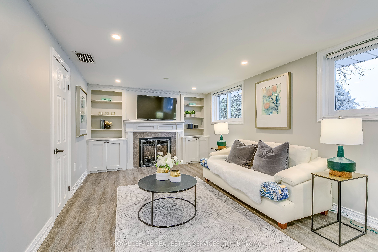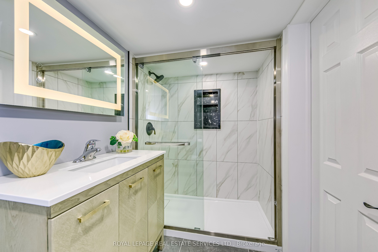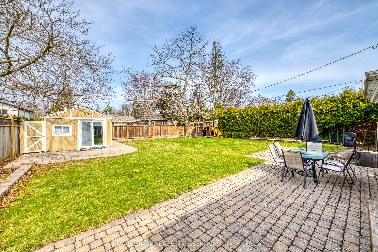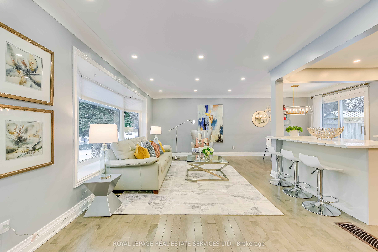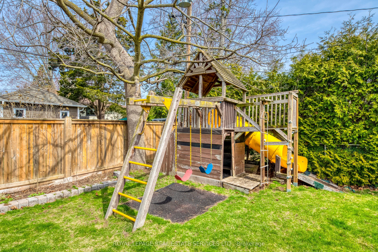
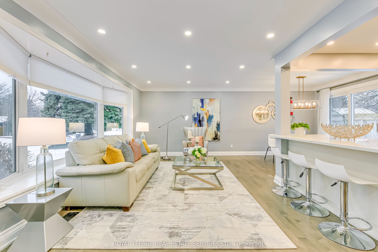
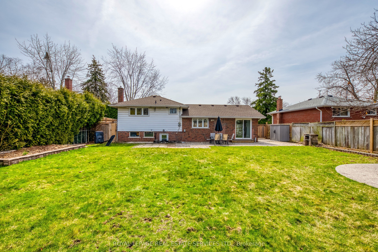
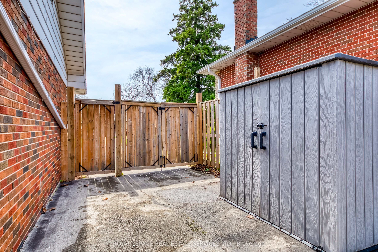
Selling
5181 ALTON Road, Burlington, ON L7L 3H4
$1,100,000
Description
Nestled on a quiet street in South East Burlington, this beautifully renovated home features an open-concept design with numerous upgrades. The spacious eat-in kitchen overlooks the living and dining areas and includes a sliding door that leads to the backyard patioperfect for indoor-outdoor living. Additionally, the home is just a short walk from the beautiful Burloak Waterfront Park, allowing you to enjoy stunning lakeside views and peaceful strolls at any time. The second floor boasts three well-sized bedrooms and a stylish 4-piece bathroom. The bright lower level offers a cozy family room with a gas fireplace, large above-grade windows, a powder room, a laundry room, and additional storage, including a crawl space and a walk-up to the backyard. The private backyard is a standout feature, complete with a patio and a newly built 12 x 16 insulated and drywalled shed, ready to be transformed into a home office, workshop, or personal retreat. There is also plenty of space to add a pool, a badminton court, or a pickleball court, creating your ideal backyard retreat. Conveniently located just minutes from Appleby GO Station and QEW, with quick access to the lake, this home perfectly blends comfort, convenience, and modern living.
Overview
MLS ID:
W12137700
Type:
Detached
Bedrooms:
3
Bathrooms:
2
Square:
900 m²
Price:
$1,100,000
PropertyType:
Residential Freehold
TransactionType:
For Sale
BuildingAreaUnits:
Square Feet
Cooling:
Central Air
Heating:
Forced Air
ParkingFeatures:
None
YearBuilt:
51-99
TaxAnnualAmount:
4581.59
PossessionDetails:
Immediate
Map
-
AddressBurlington
Featured properties


