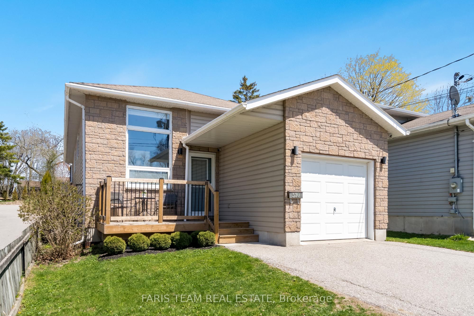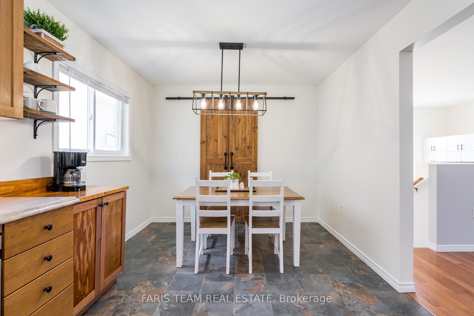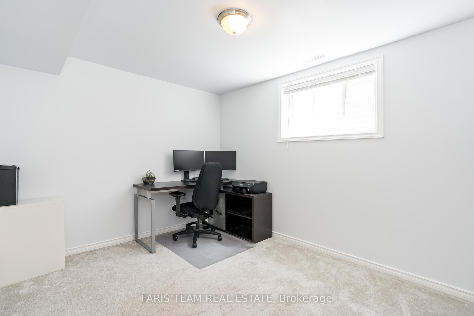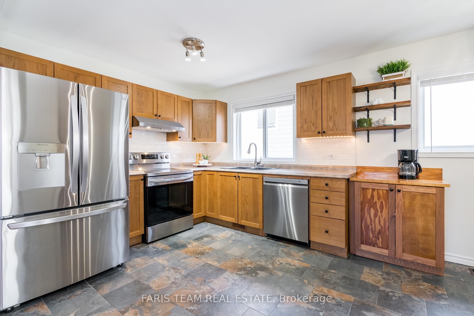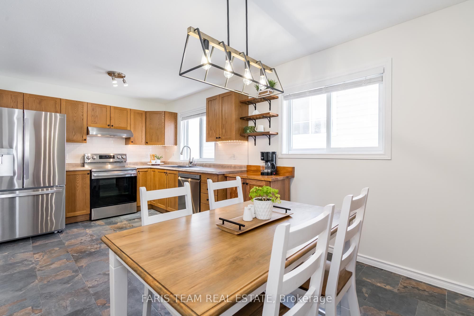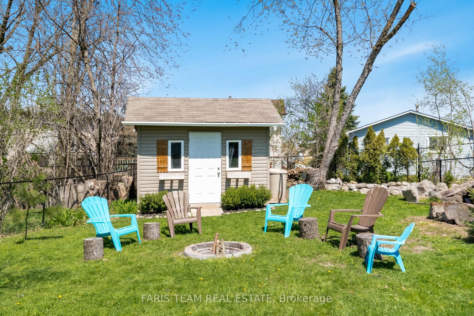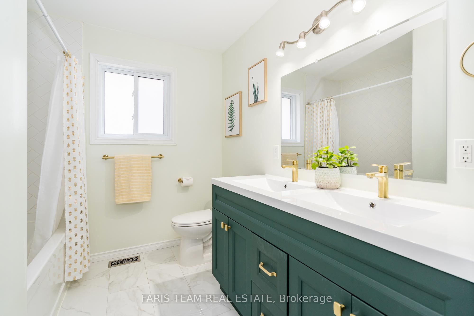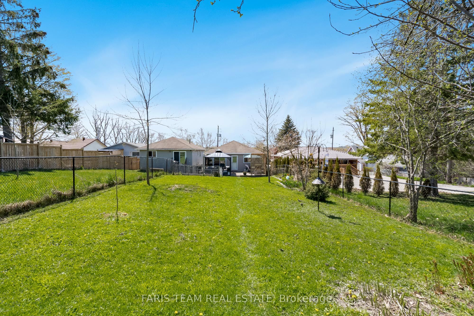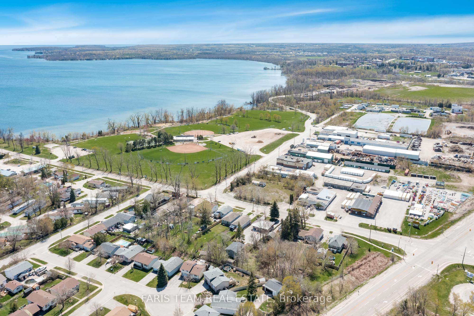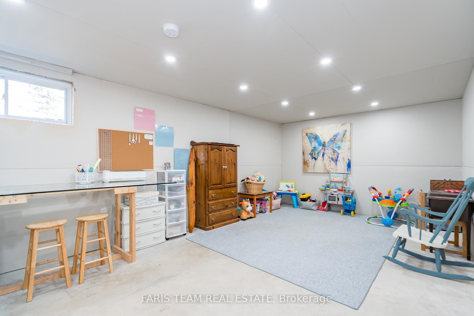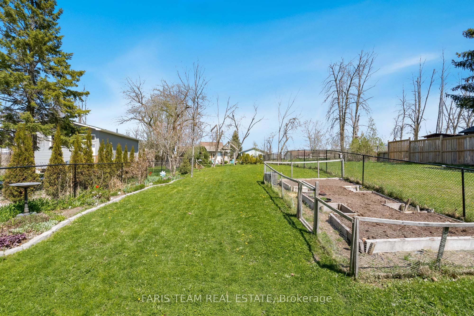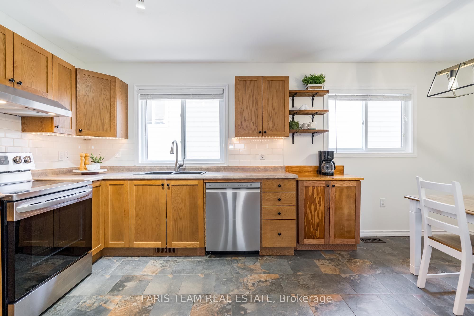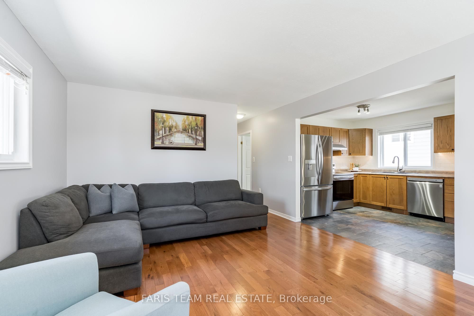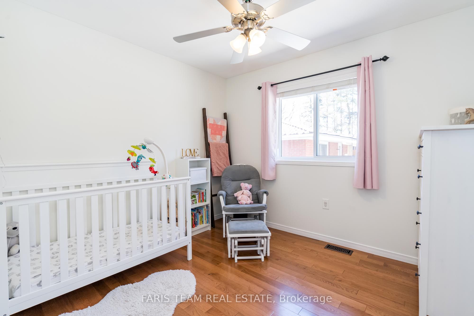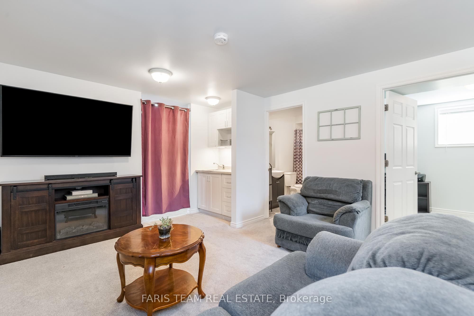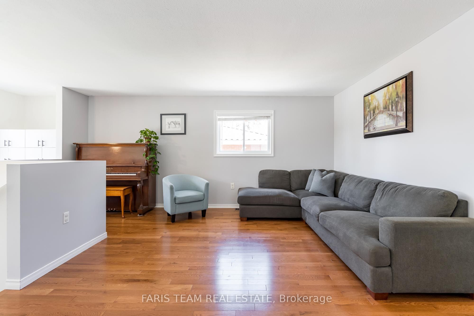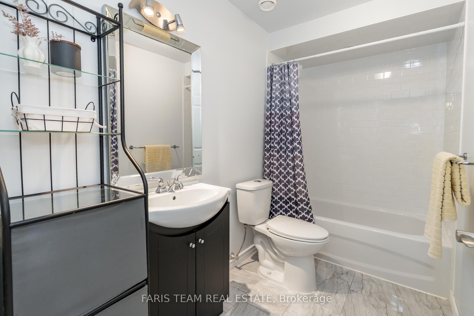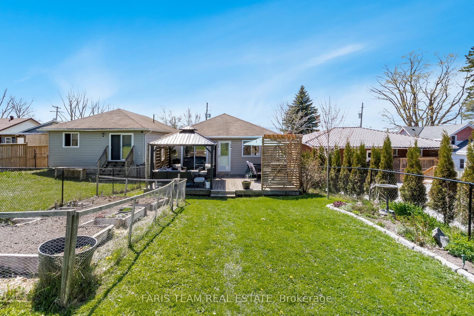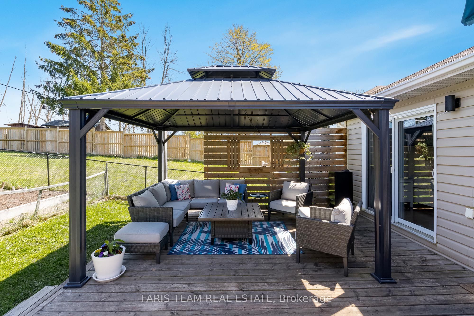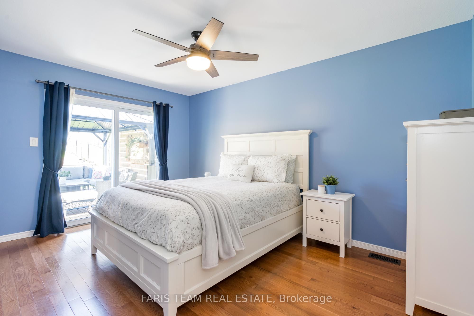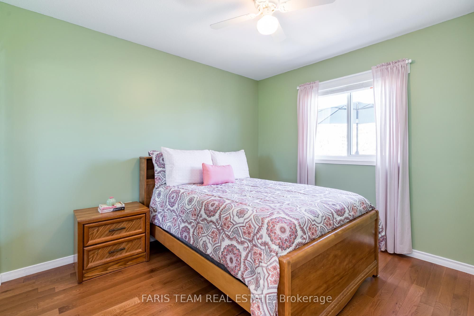
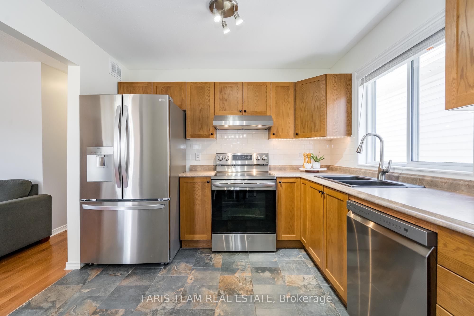
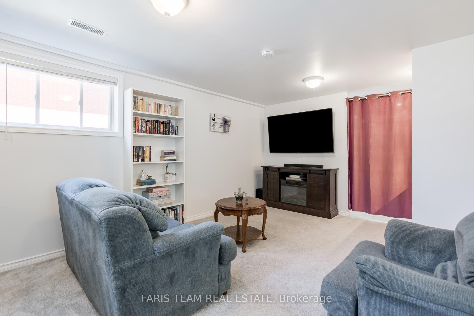

Selling
510 West Street, Orillia, ON L3V 5H5
$650,000
Description
Top 5 Reasons You Will Love This Home: 1) Stretching over 200' deep, this expansive backyard offers endless possibilities, where you can enjoy the summer evenings on the spacious deck, gather around the cozy firepit, or make use of the excellent storage shed 2) Meticulously improved throughout with modern upgrades, including a brand-new front deck (2024), a sleek garage door (2023), and beautifully refinished hardwood flooring (2019), alongside a partially renovated basement (2020), refreshed bathroom (2022), and newer AC unit (2021) adding to the comfort, with most rooms being freshly painted as of 2025, and key windows in the kitchen and living room replaced in 2019 3) The partially finished basement offers flexibility with a private bedroom, full bathroom, and a spacious workshop with drywall already in place, the remaining space is nearly ready for additional living or recreational use, perfect to tailor it to suit your needs 4) Conveniently located near Highway 11, shopping centres, parks, and more, with easy access to everything you need while still being tucked away in a quiet, family-friendly neighbourhood 5) Single-car garage with direct entry into the home provides convenience and security, while the extended driveway comfortably fits four vehicles, perfect for guests or multi-car households. 1,142 above grade sq.ft. plus a partially finished basement. Visit our website for more detailed information.
Overview
MLS ID:
S12140944
Type:
Detached
Bedrooms:
4
Bathrooms:
2
Square:
1,300 m²
Price:
$650,000
PropertyType:
Residential Freehold
TransactionType:
For Sale
BuildingAreaUnits:
Square Feet
Cooling:
Central Air
Heating:
Forced Air
ParkingFeatures:
Attached
YearBuilt:
6-15
TaxAnnualAmount:
4243.26
PossessionDetails:
60-89 days
Map
-
AddressOrillia
Featured properties

