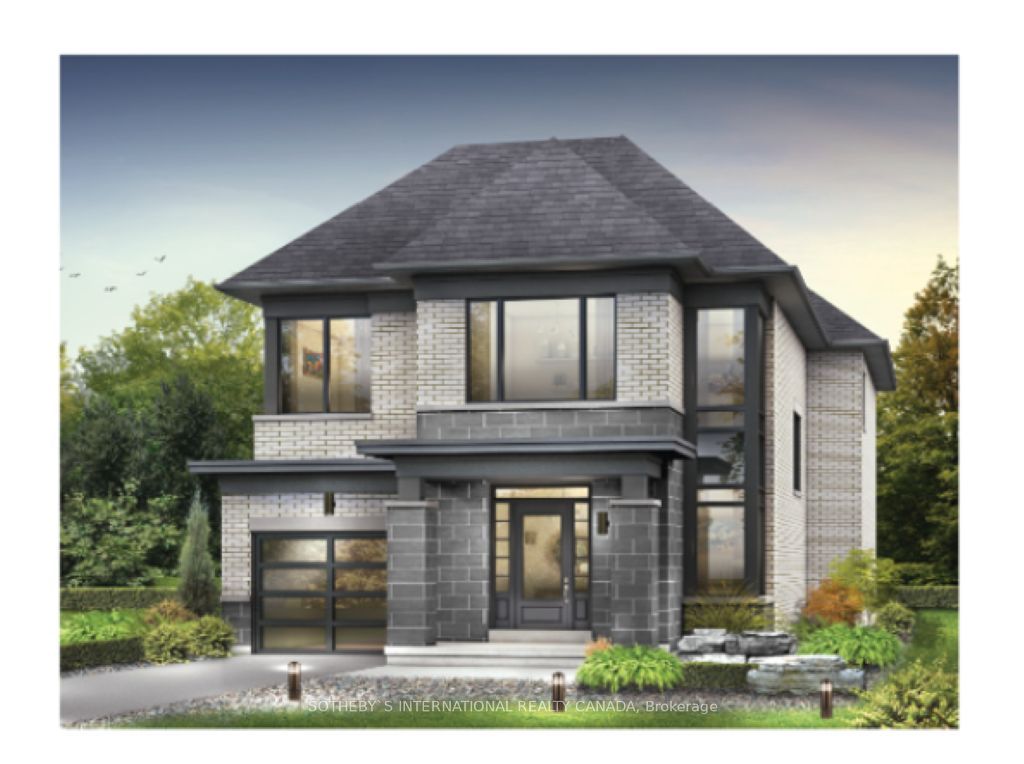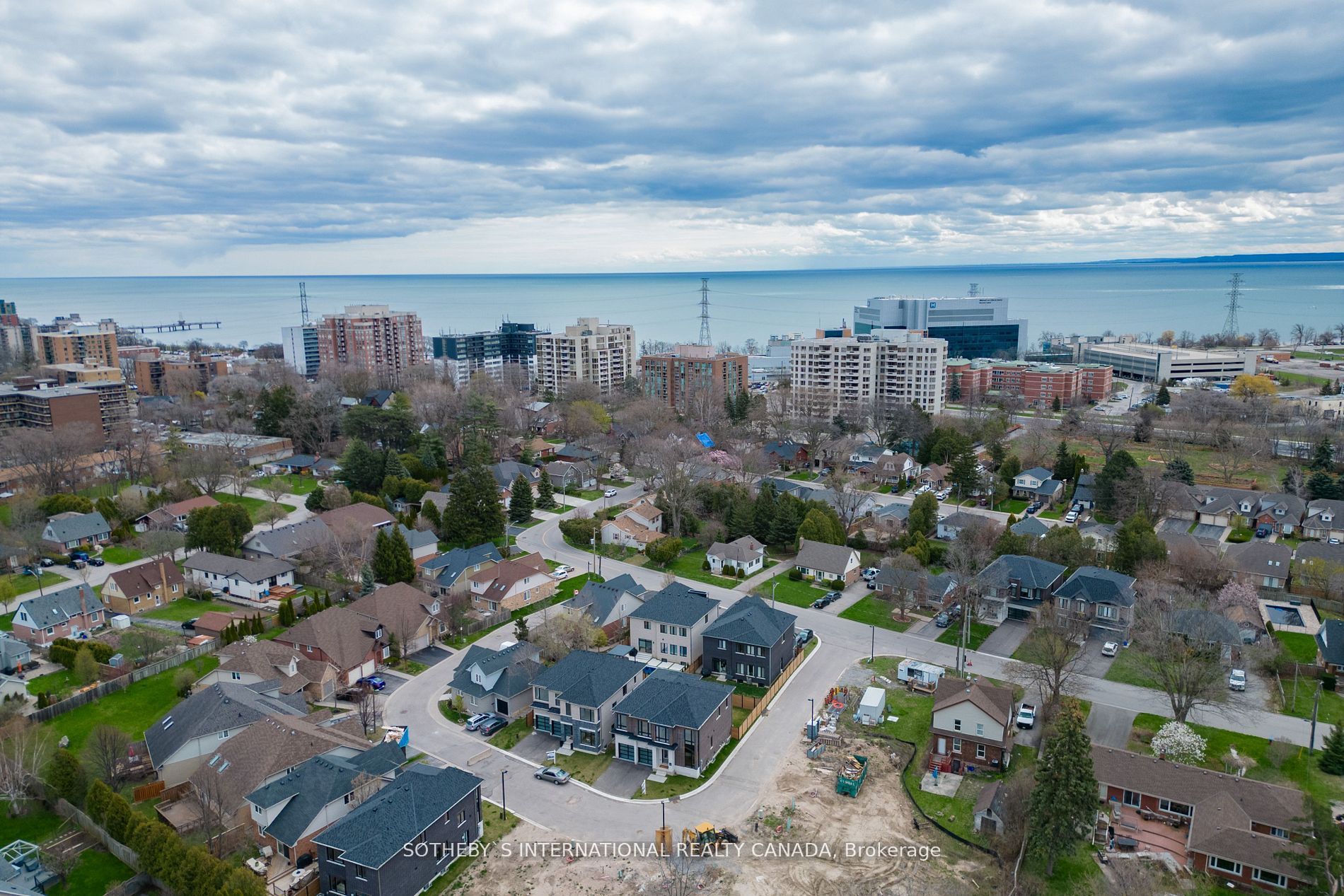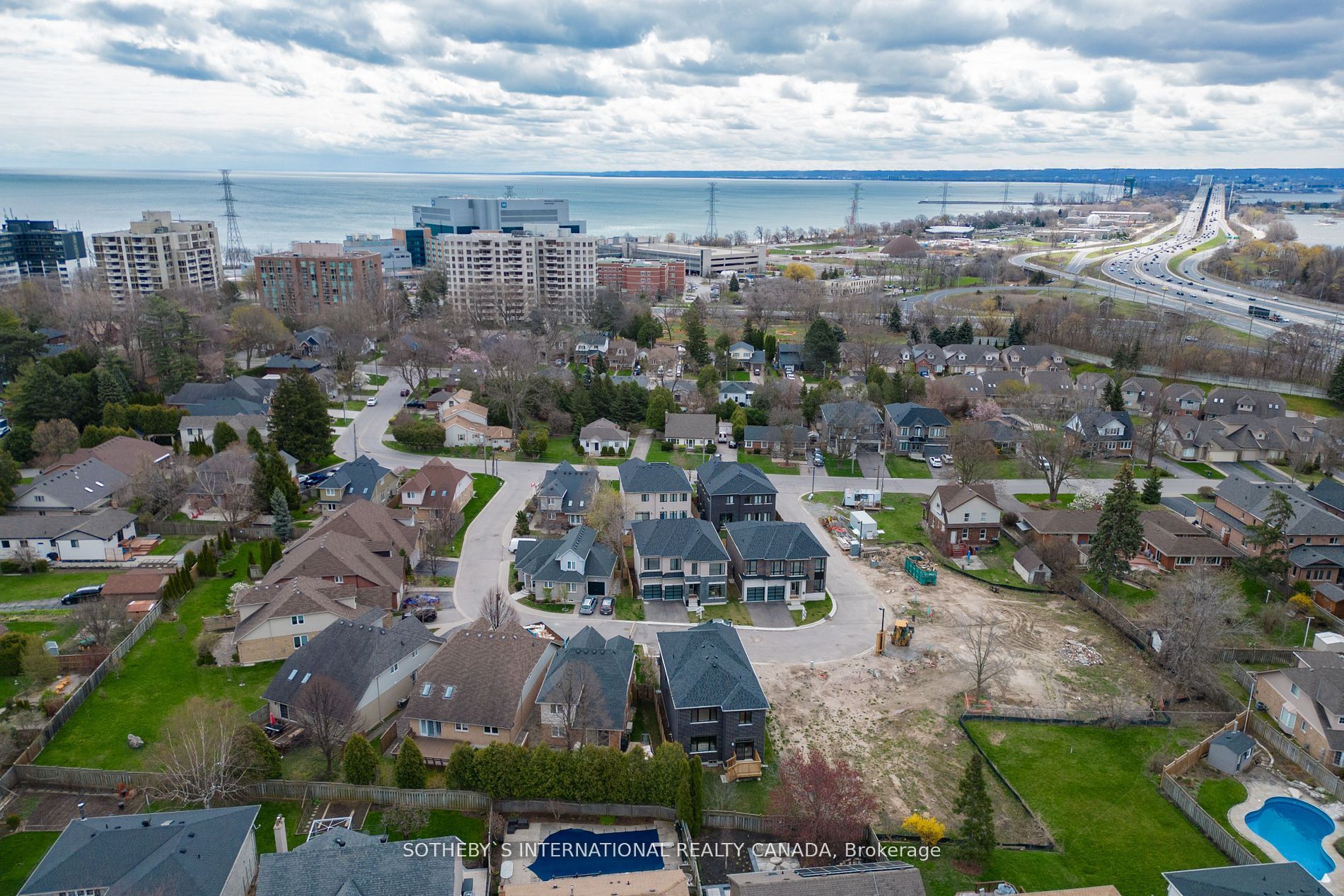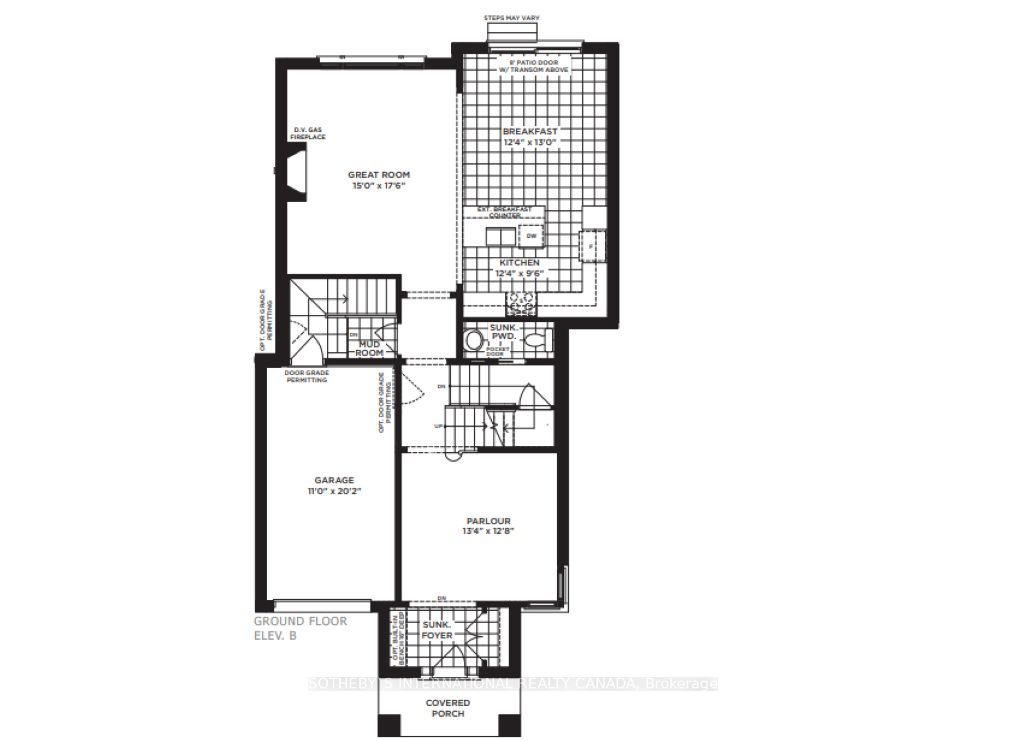



Selling
510 Markay Common, Burlington, ON L7S 0A6
$2,038,500
Description
Welcome to "The Hayden" a stunning custom home in Bellview by the Lake, built by Markay Homes, offering 3,125 sq. ft. of beautifully finished living space. Located in South Burlington, this home blends peaceful suburban living with the convenience of being close to downtown Burlington, trendy shops, restaurants, and entertainment. The main floor features an open-concept layout, perfect for entertaining and daily living. The spacious great room is filled with natural light, while a separate formal parlour/living room offers a quiet retreat. The gourmet kitchen showcases Quartz countertops, custom cabinetry, and stainless steel appliances, flowing seamlessly into the living areas ideal for gatherings and meal prep. Upstairs, the primary suite offers dual closets and a spa-like ensuite with a free-standing tub and glass shower. Additional bedrooms are generously sized, and spa-inspired bathrooms add elegance. The finished lower level provides flexible space for a rec room, home office, or bedroom, complete with a 4-piece bath. Additional features include 5 1/4" baseboards, heightened interior doors, and smooth 9' ceilings. Steps from the lake, Joseph Brant Hospital, and minutes to downtown, this home offers modern luxury in an unbeatable location plus, as part of the Bonus Package: a finished lower level, appliance package, and 5 years of private road fees paid by the builder a rare blend of elegance, convenience, and lakeside living. Experience "The Hayden" where thoughtful design meets modern living. Model home available for private viewing.
Overview
MLS ID:
W12025514
Type:
Detached
Bedrooms:
5
Bathrooms:
5
Square:
2,250 m²
Price:
$2,038,500
PropertyType:
Residential Freehold
TransactionType:
For Sale
BuildingAreaUnits:
Square Feet
Cooling:
Central Air
Heating:
Forced Air
ParkingFeatures:
Built-In
YearBuilt:
New
TaxAnnualAmount:
0
PossessionDetails:
TBD
Map
-
AddressBurlington
Featured properties










