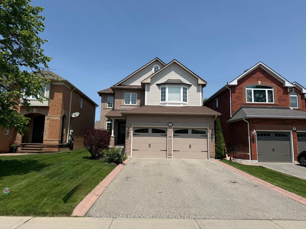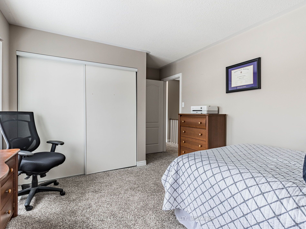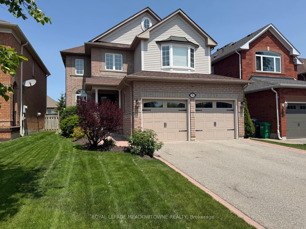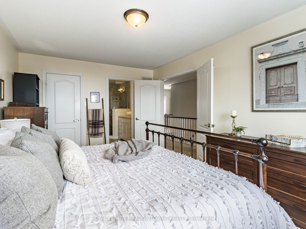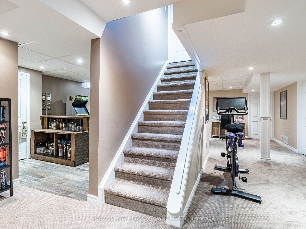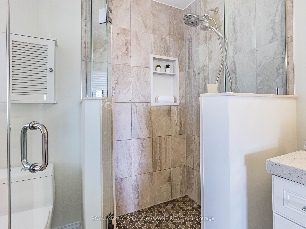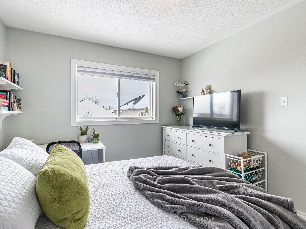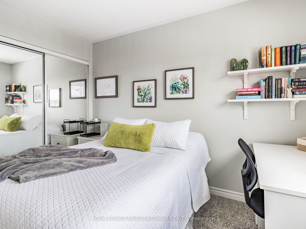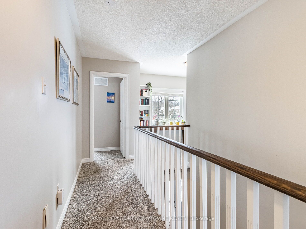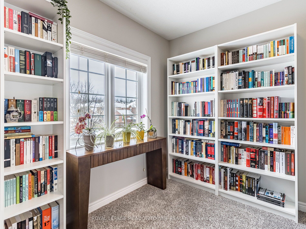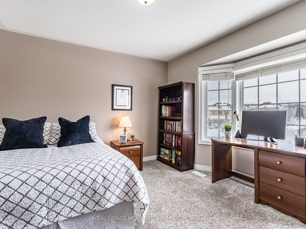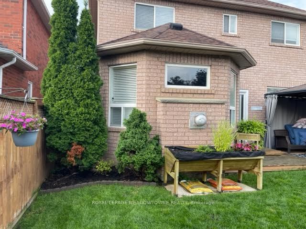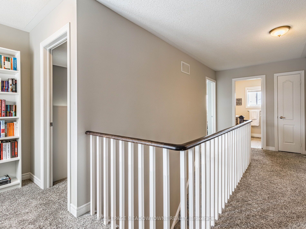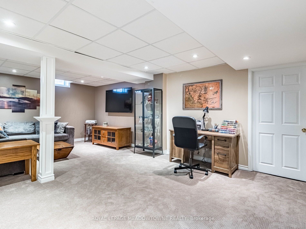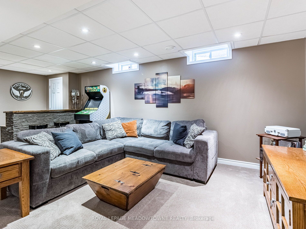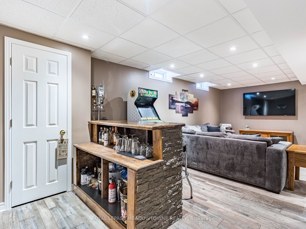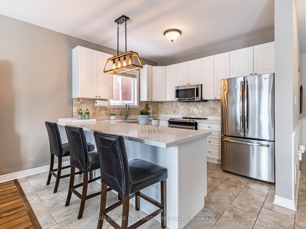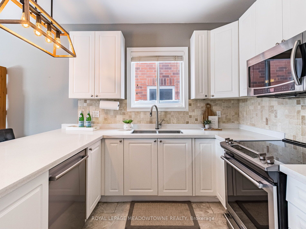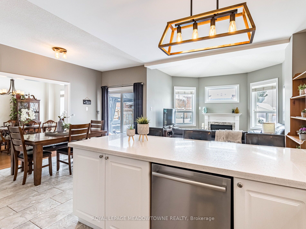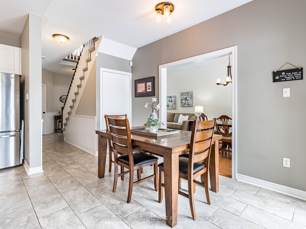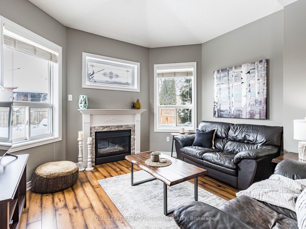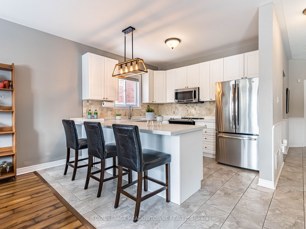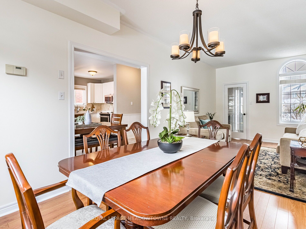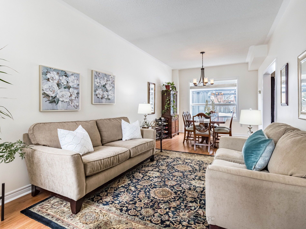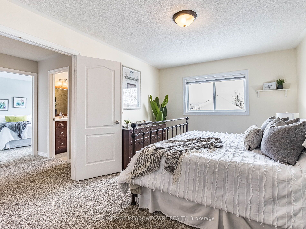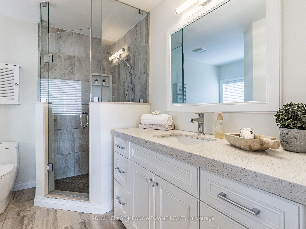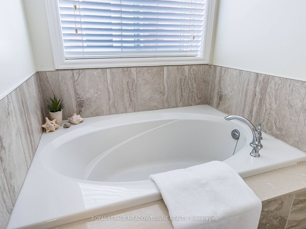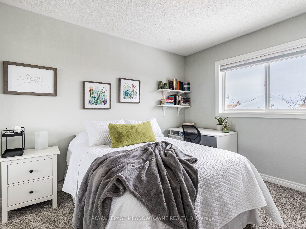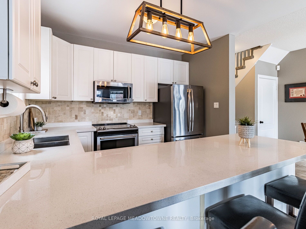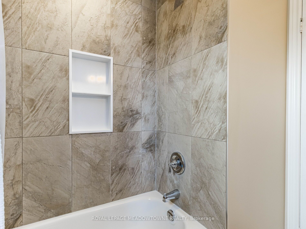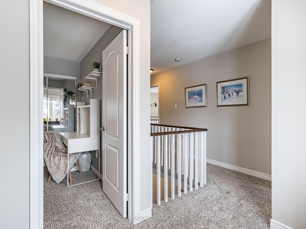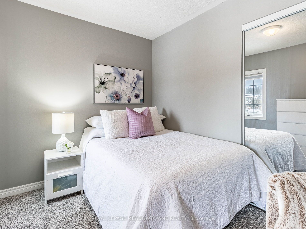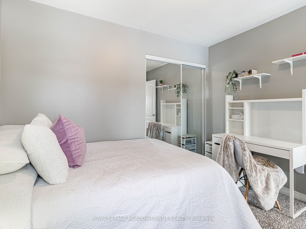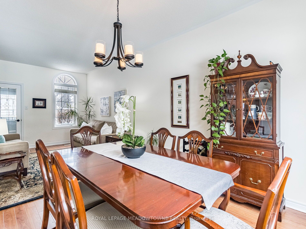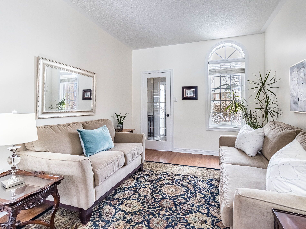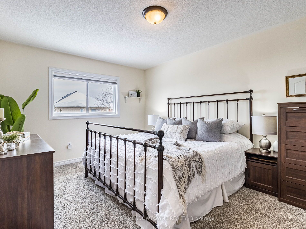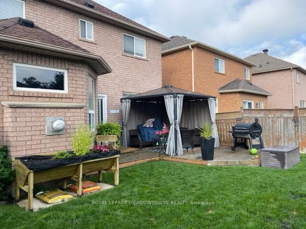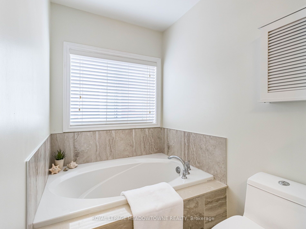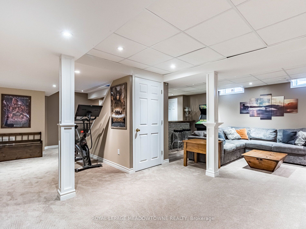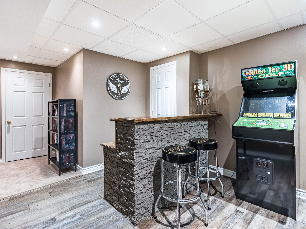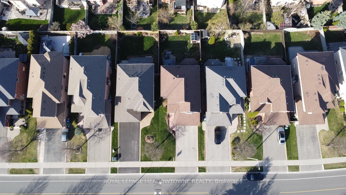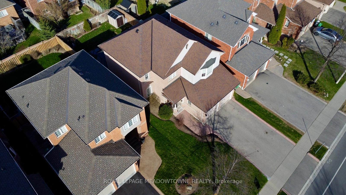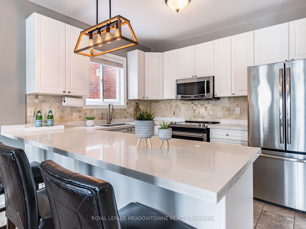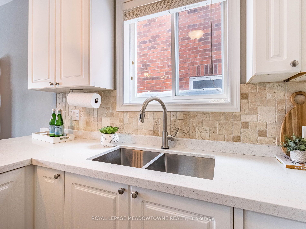
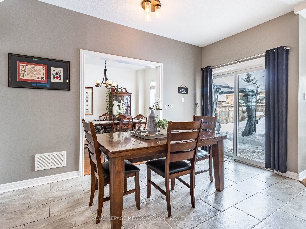
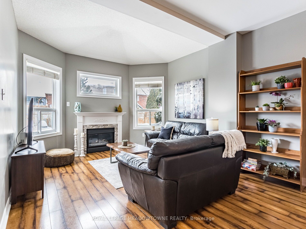
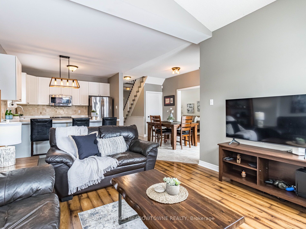
Selling
51 Robertson Davies Drive, Brampton, ON L7A 1K3
$1,139,000
Description
Stunning home in North Brampton! Welcome to this completely renovated 4-bedroom, 3-bathroom home in the highly sought-after Snelgrove community. Thoughtfully designed with modern finishes, this home offers the perfect balance of style, comfort, and functionality. Step into the renovated kitchen, a chefs dream featuring granite countertops, stainless steel appliances, a sleek backsplash, an undermount sink, and a spacious breakfast bar. The open-concept family room boasts elegant laminate flooring and a walkout to a large deck with a gazebo and shed ideal for outdoor entertaining. The separate living and dining rooms showcase stylish laminate flooring, while the main floor laundry room offers convenient garage access. A beautifully renovated 2-piece bath completes this level. Upstairs, the primary suite is a true retreat, featuring double-door entry, a walk-in closet, and a stunning ensuite with a glass shower and luxurious soaker tub. Three additional spacious bedrooms share a beautifully updated main bath, along with a cozy reading nook perfect for relaxation. The finished basement adds even more living space, complete with a gym, bar, and cold cellar ideal for entertaining or unwinding.This move-in-ready home is perfect for families seeking modern upgrades, ample space, and a fantastic location. Don't miss this incredible opportunity!
Overview
MLS ID:
W12162666
Type:
Detached
Bedrooms:
4
Bathrooms:
3
Square:
2,250 m²
Price:
$1,139,000
PropertyType:
Residential Freehold
TransactionType:
For Sale
BuildingAreaUnits:
Square Feet
Cooling:
Central Air
Heating:
Forced Air
ParkingFeatures:
Attached
YearBuilt:
Unknown
TaxAnnualAmount:
6098.75
PossessionDetails:
60-90 Days TBA
Map
-
AddressBrampton
Featured properties

