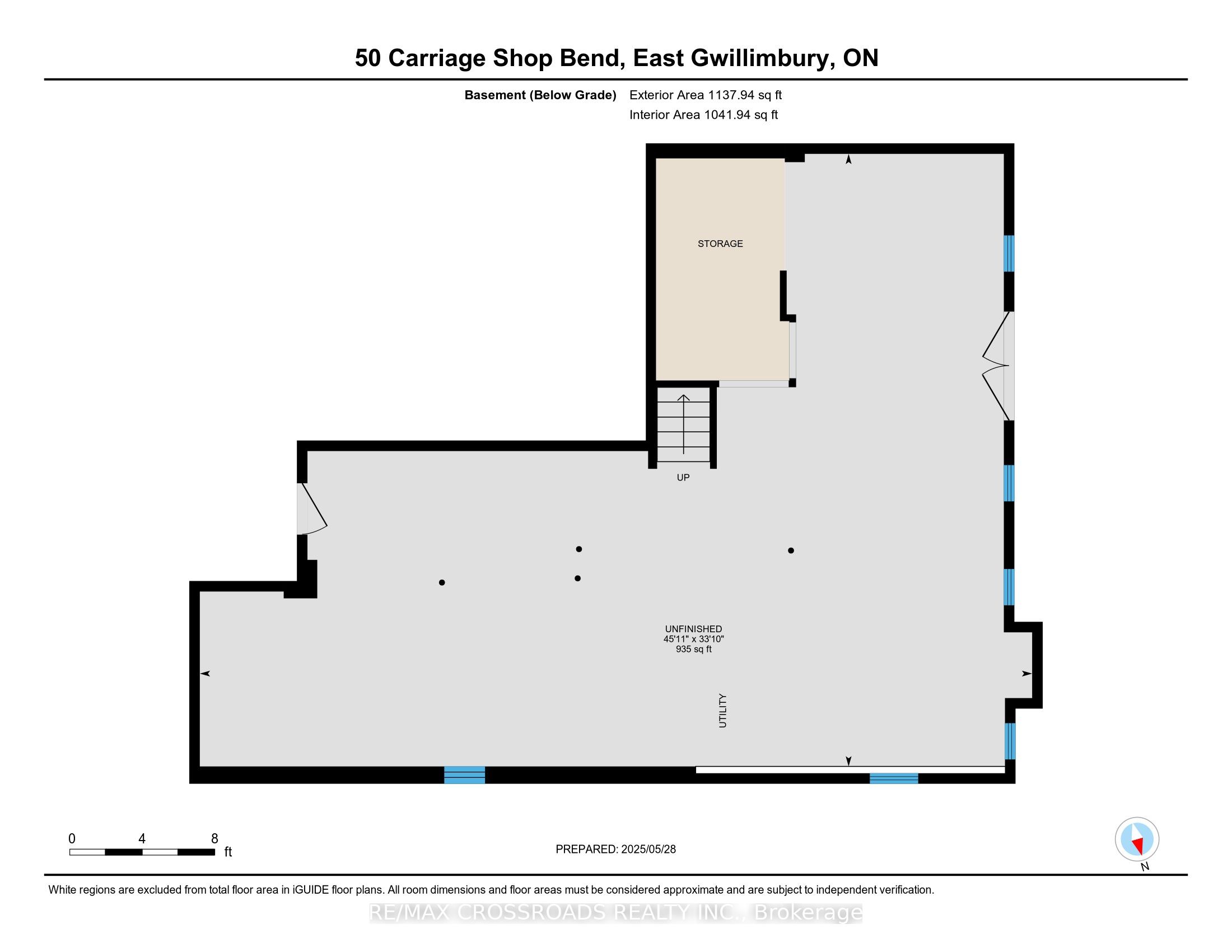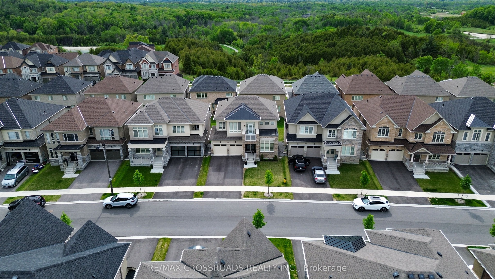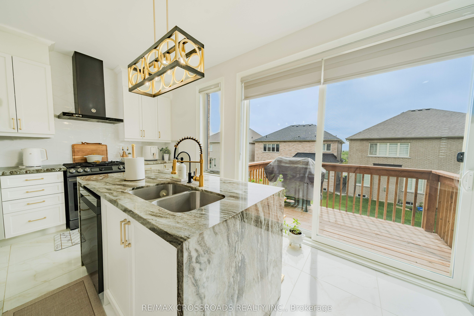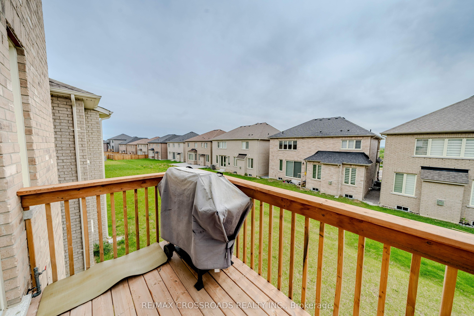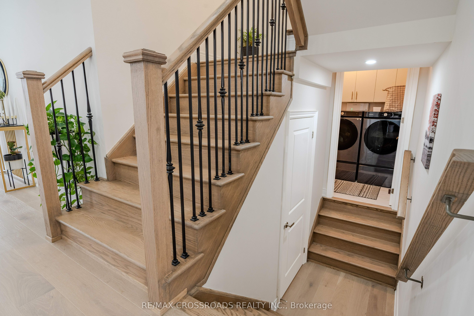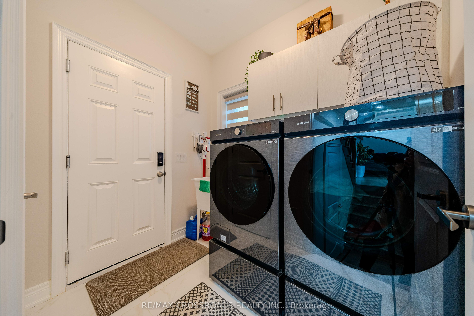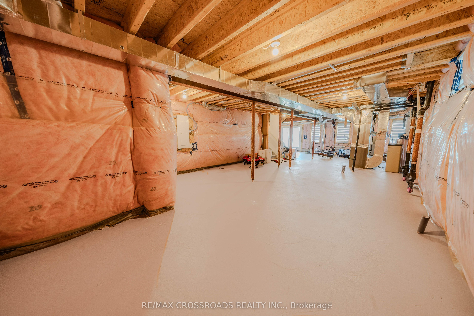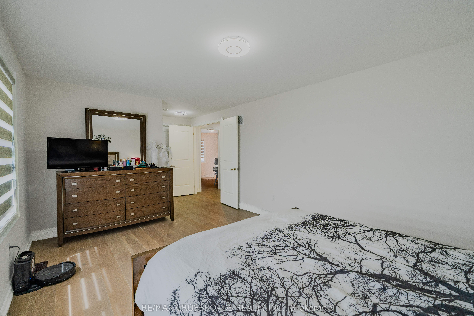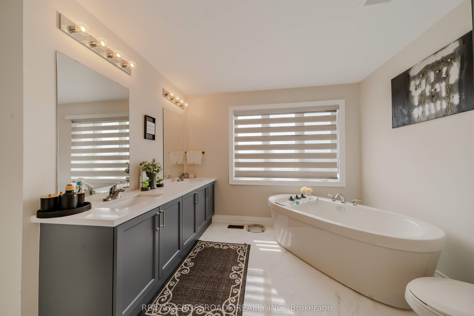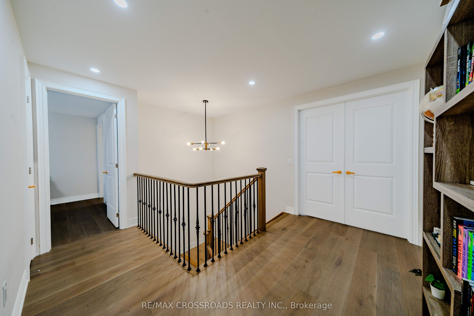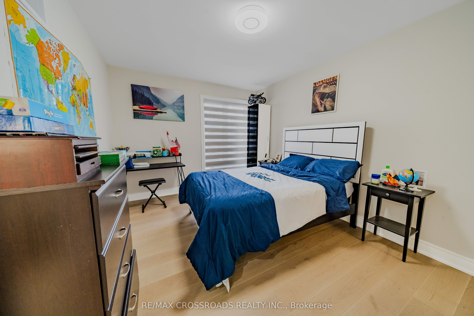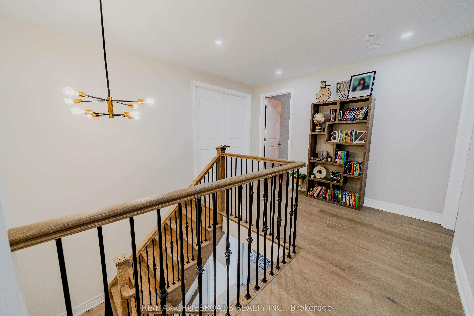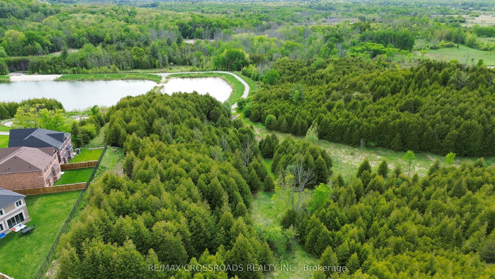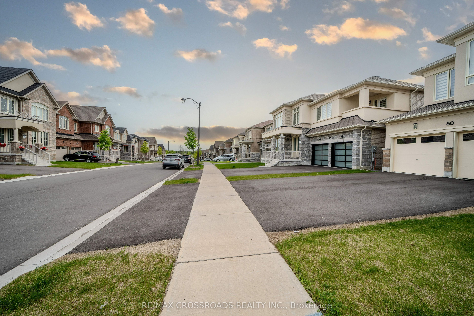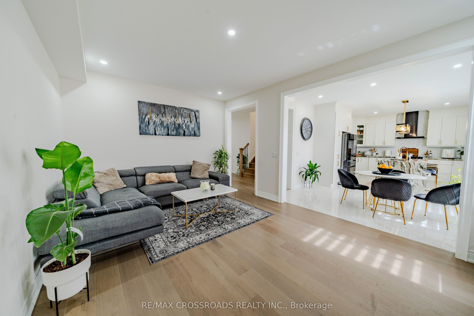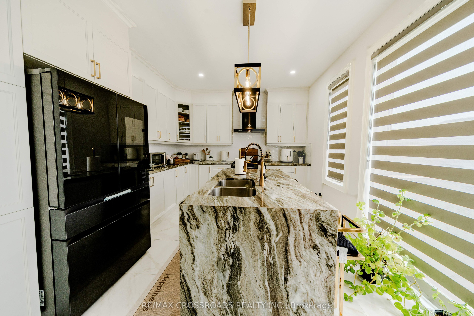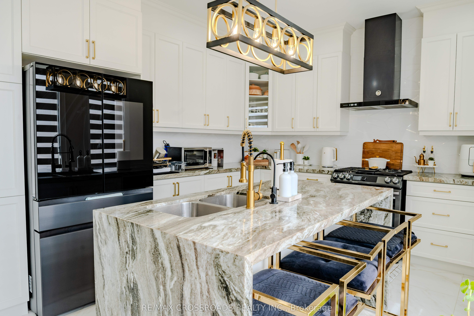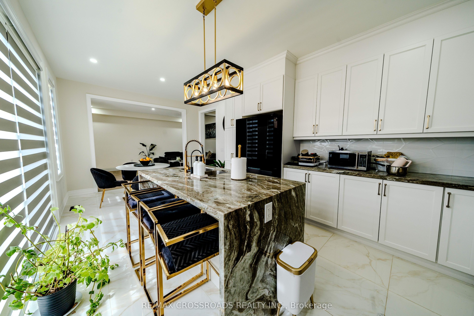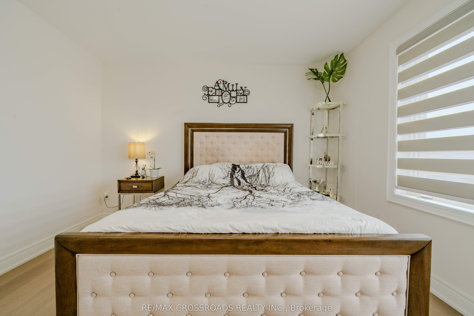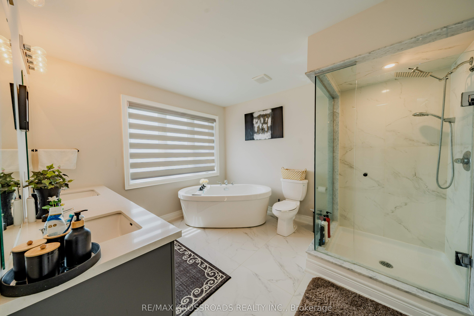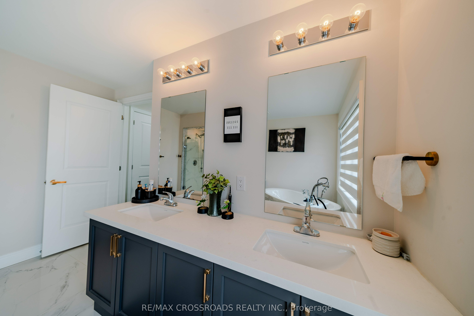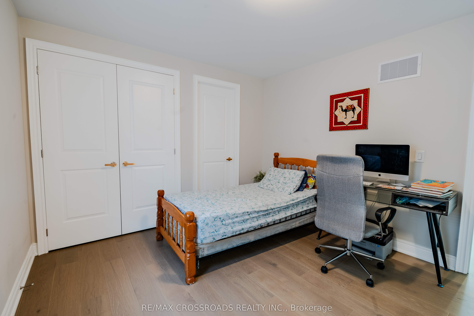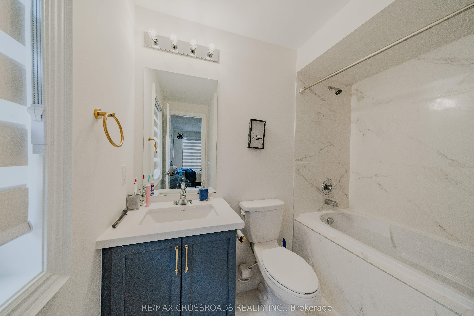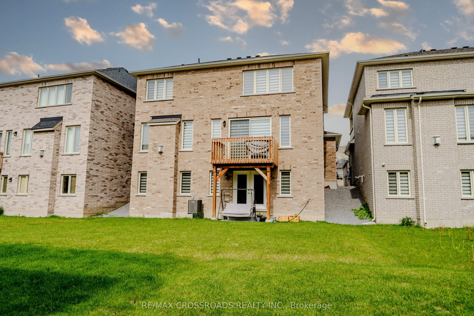
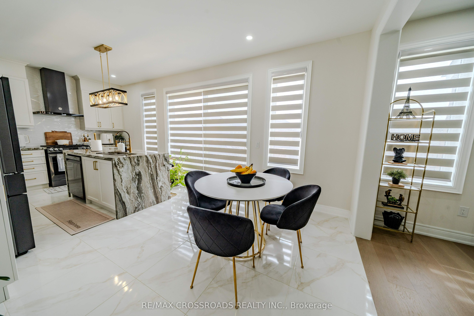

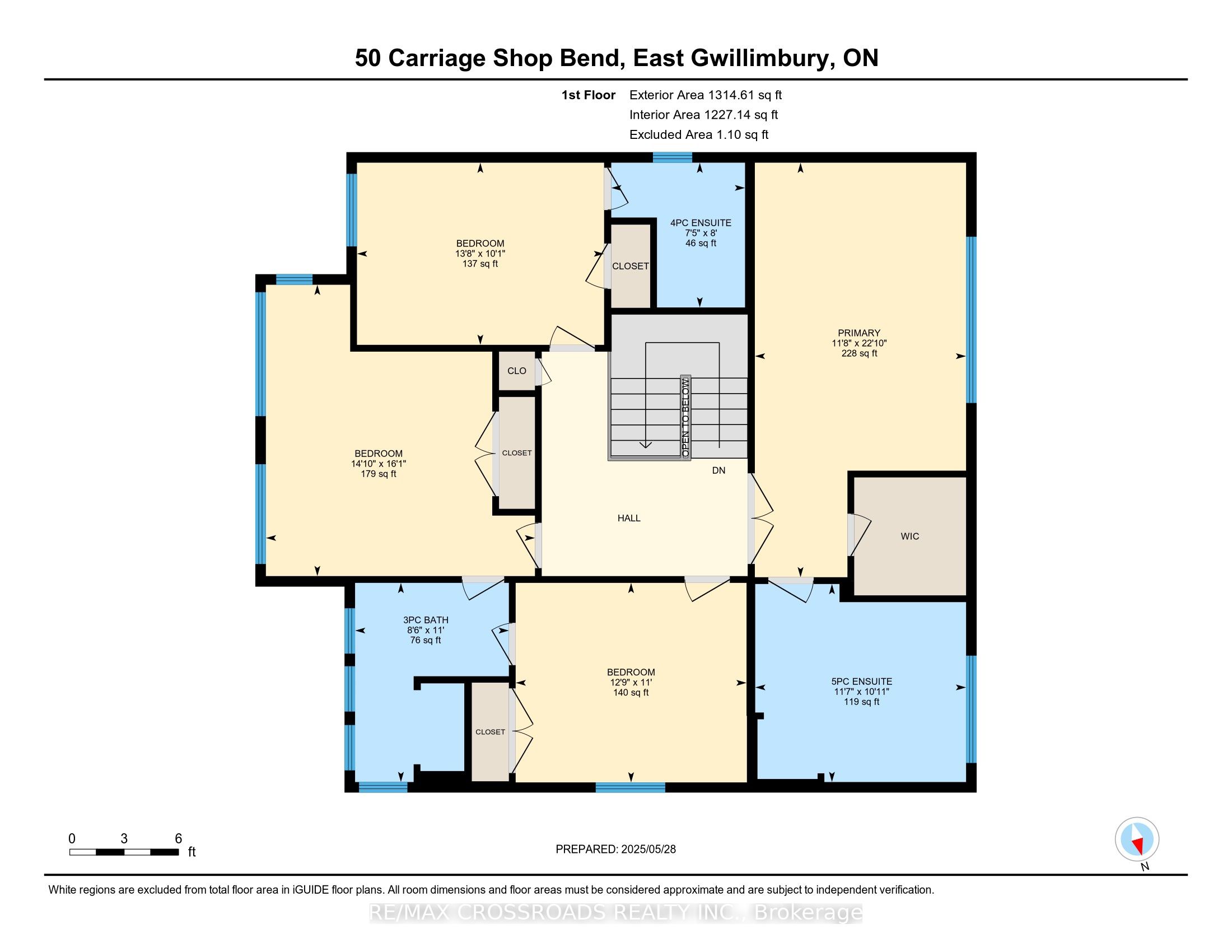
Selling
50 Carriage Shop Bend, East Gwillimbury, ON L9N 0Y5
$1,549,900
Description
Welcome to this stunning 2-year-old detached home by Aspen Ridge in the highly sought-after Queensville community! Set on a premium 45 ft lot, this 4-bedroom, 3.5-bathroom home perfectly blends modern design with timeless elegance and is still under Tarion Warranty. The impressive stone and brick exterior offers outstanding curb appeal, while the interior boasts 9-ftsmooth ceilings on the main floor, engineered hardwood flooring throughout, and an inviting layout ideal for both entertaining and everyday living. Enjoy a spacious living room, dining area, and a cozy family room with a gas fireplace. The chefs kitchen is beautifully appointed with stainless steel appliances, a stylish backsplash, two double undermount sinks, and a walkout to a large deck perfect for outdoor gatherings. The massive primary suite features serene backyard views and a spa-like 5-piece ensuite with a freestanding tub and frameless glass shower. A second bedroom with a private ensuite and two additional bedrooms sharing a Jack & Jill bathroom offer comfort and convenience for the whole family. The walkout basement is filled with natural light thanks to upgraded, expansive windows, and the large backyard is ideal for kids, pets, or entertaining. Prime location just minutes from Newmarket, Hwy 404,the new community centre, and an elementary school under construction. Only a 2-minute walk to the park and trails. Walk-Out Basement With Lots Of Natural Lights. Only Minutes To 404, Go Train Station, Conveniently Located Close To All Amenities As Well As Hwy 404 And Upper Canada Mall And Just Steps Away From Park And Soccer Field.
Overview
MLS ID:
N12182085
Type:
Detached
Bedrooms:
4
Bathrooms:
4
Square:
2,750 m²
Price:
$1,549,900
PropertyType:
Residential Freehold
TransactionType:
For Sale
BuildingAreaUnits:
Square Feet
Cooling:
Central Air
Heating:
Forced Air
ParkingFeatures:
Attached
YearBuilt:
0-5
TaxAnnualAmount:
6276.26
PossessionDetails:
45/60/TBA
Map
-
AddressEast Gwillimbury
Featured properties
The Most Recent Estate
East Gwillimbury, Ontario
$1,549,900
- 4
- 4
- 2,750 m²


