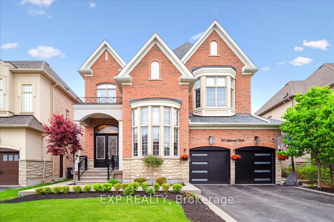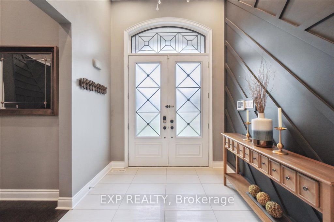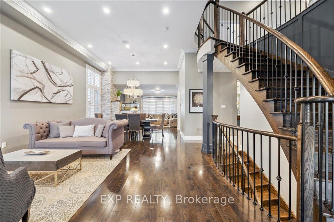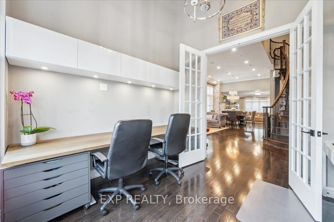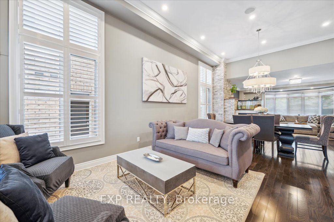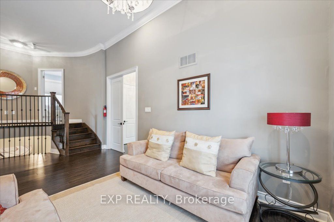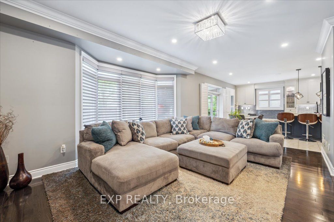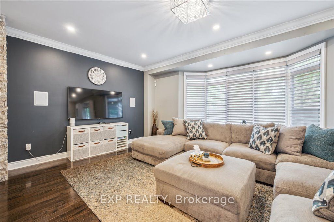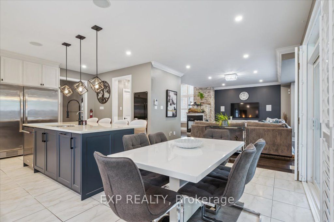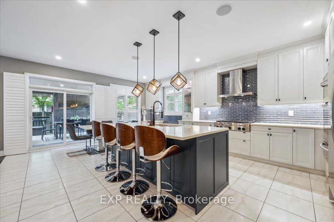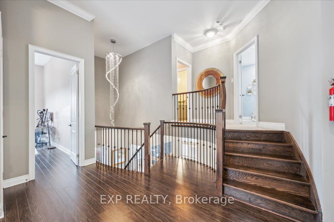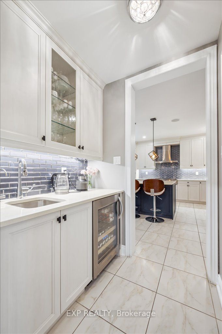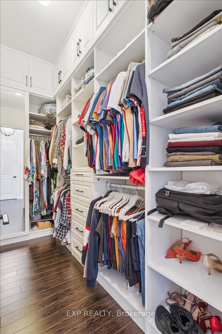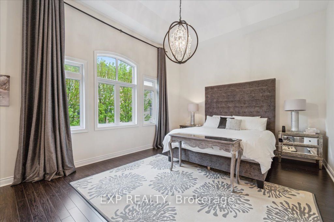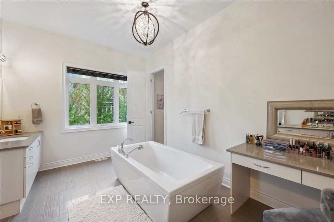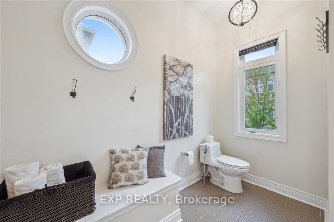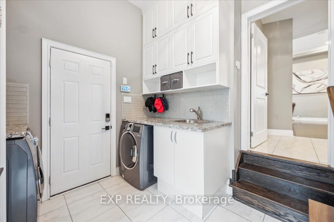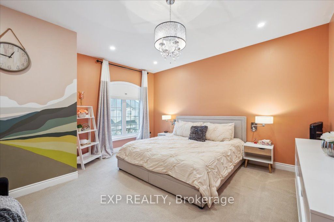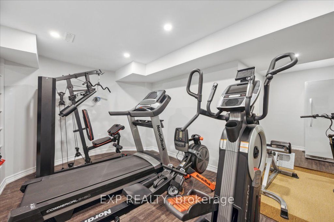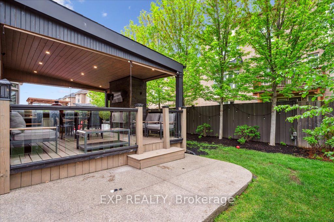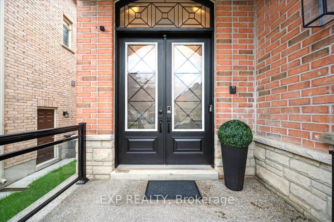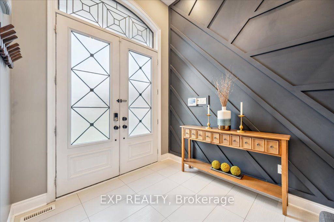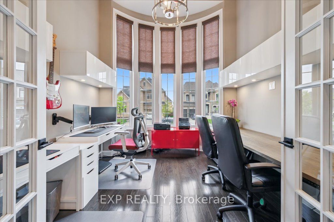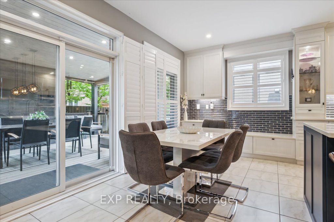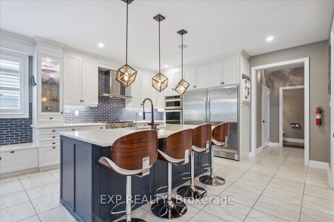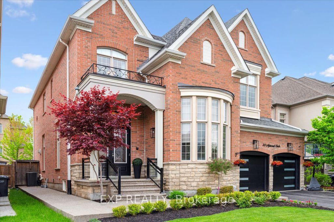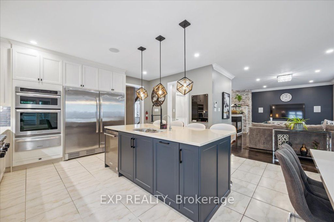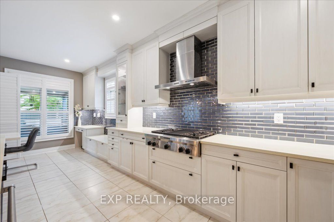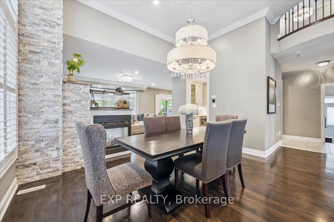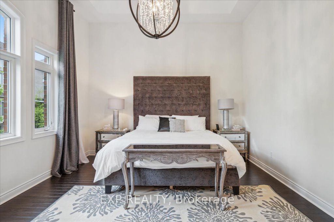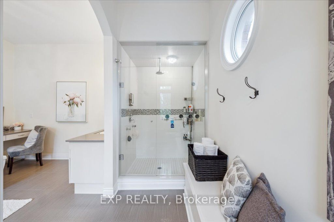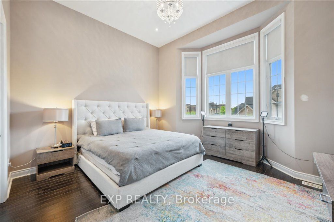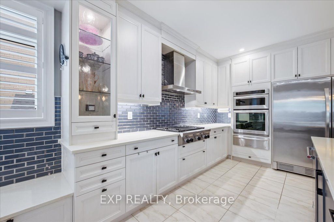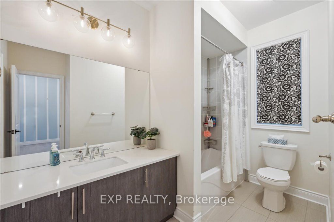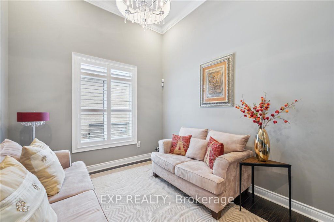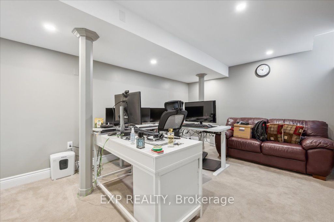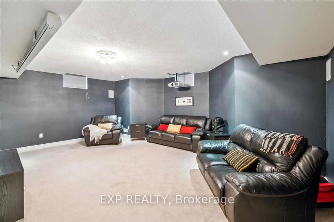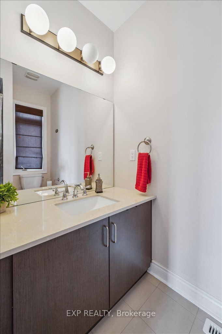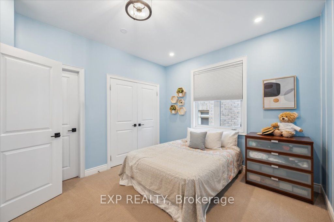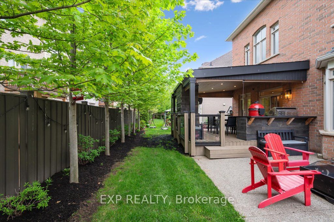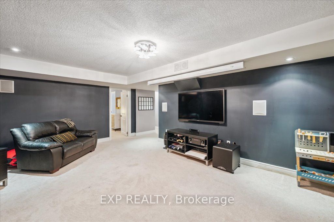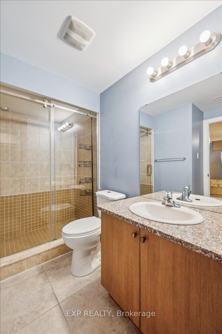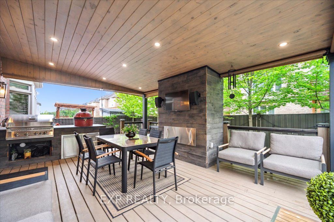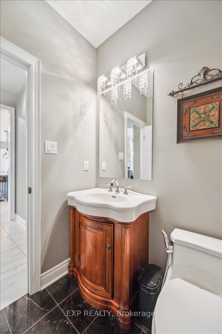
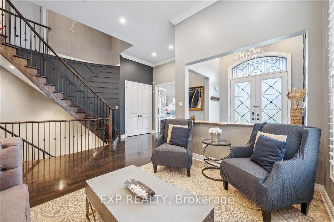
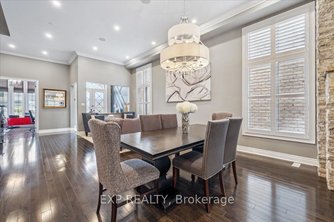

Selling
50 Agincourt Circle, Brampton, ON L6X 2M4
$2,149,900
Description
Experience luxury living in this immaculate 4+2 bedroom dream home that is move-in ready for you and your family. As you enter through the front doors you are greeted by 12ft+ ceilings throughout the living room, dining room, & front office. The open-concept kitchen features an oversized island, extra large stainless steel fridge & freezer, and butler's pantry with exceptional storage. The main floor laundry room was completed in 2023 with floor to ceiling cabinetry and access to the two car garage. The 12ft ceilings continue upstairs throughout the primary & secondary bedrooms as well as a large landing ideal for an office or recreation space. The primary bedroom is equipped with two custom walk-in closets and a beautiful ensuite bathroom featuring a free-standing tub, large shower, and make-up table. The secondary bedroom has its own walk-in closet and ensuite bathroom while the remaining two bedrooms are connected by a separate full bath. The fully finished basement is accessible via a private side entrance or from the main staircase. There are two additional bedrooms, both with their own ensuite bathrooms, as well as a workshop, gym, and an entertainment room featuring a projector, retractable screen, and built-in speaker system. If you are still looking for another area to entertain guests, look no further than the backyard where the fully covered patio has plenty of space and privacy as well as a TV & natural gas fireplace. The outdoor kitchen features a built-in Napoleon BBQ & Kamado Joe Smoker for all of your grilling needs. Additional upgrades & inclusions include built-in speakers throughout every floor of the home, top-of-the-line Trane Furnace/AC/Air Filtration System, custom organizers in all closets on main and second floor, and a custom Walnut Desk in the main floor office.
Overview
MLS ID:
W12202089
Type:
Detached
Bedrooms:
6
Bathrooms:
6
Square:
4,250 m²
Price:
$2,149,900
PropertyType:
Residential Freehold
TransactionType:
For Sale
BuildingAreaUnits:
Square Feet
Cooling:
Central Air
Heating:
Forced Air
ParkingFeatures:
Attached
YearBuilt:
6-15
TaxAnnualAmount:
10911.76
PossessionDetails:
Flexible
Map
-
AddressBrampton
Featured properties

