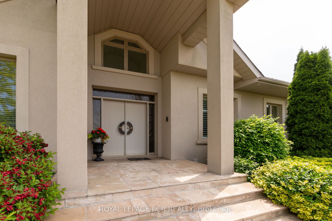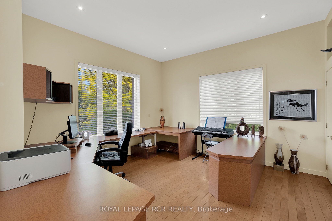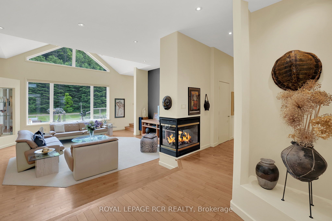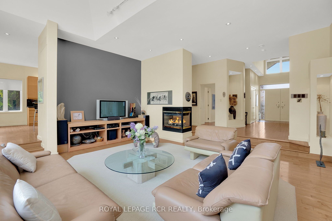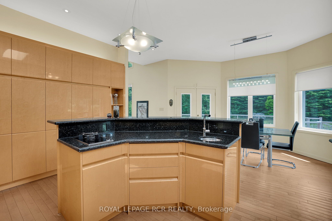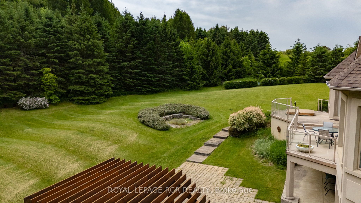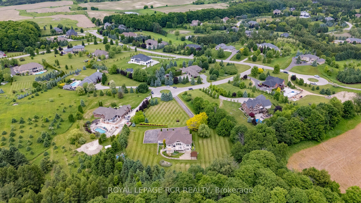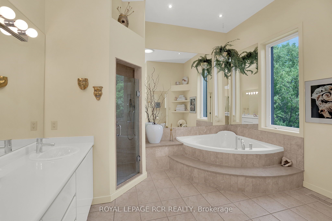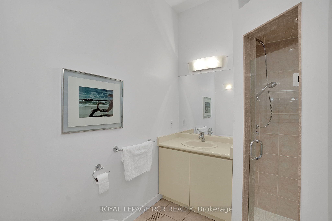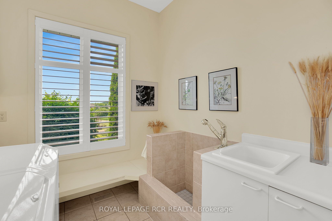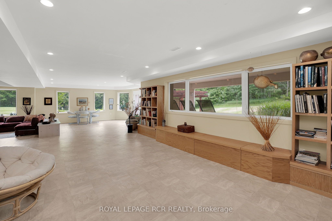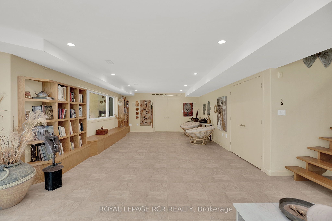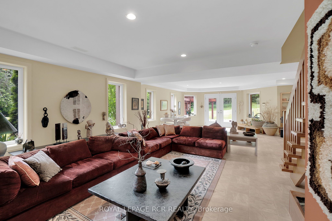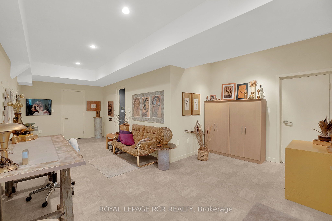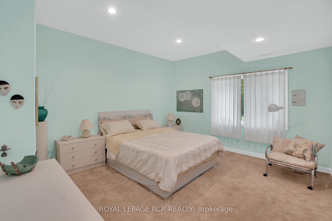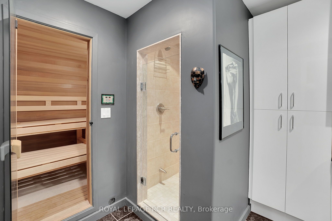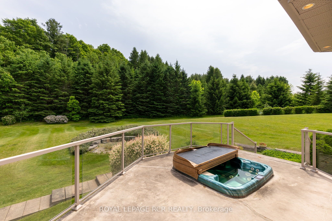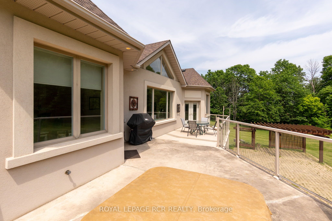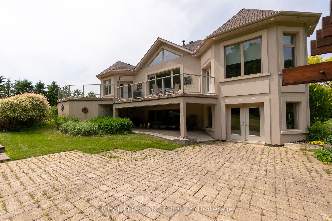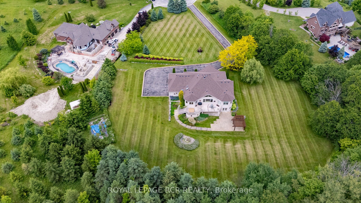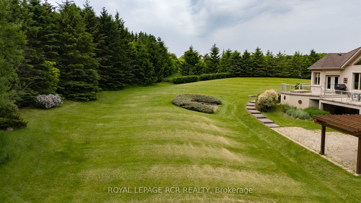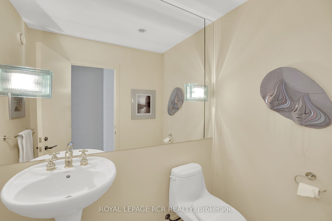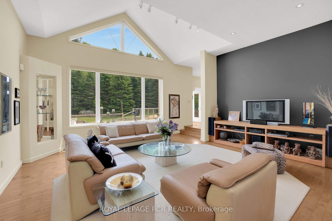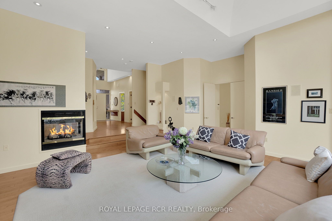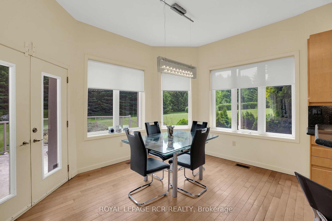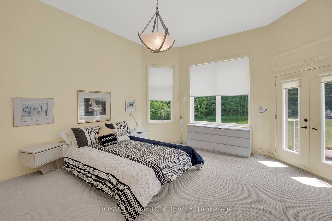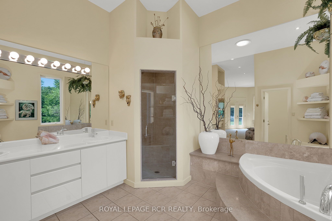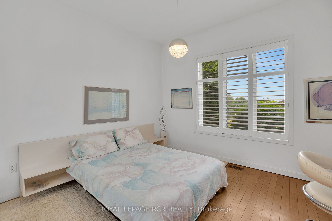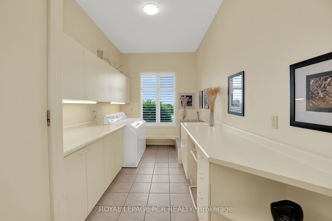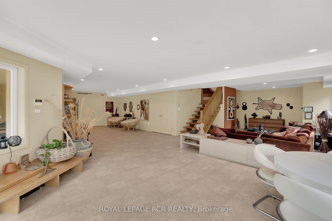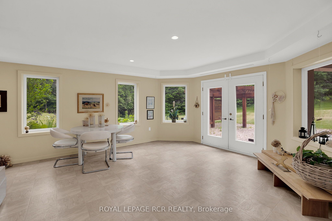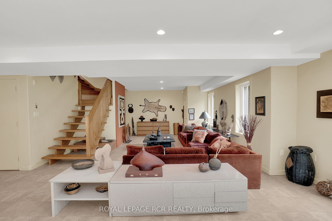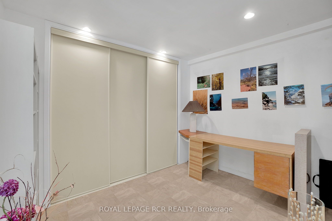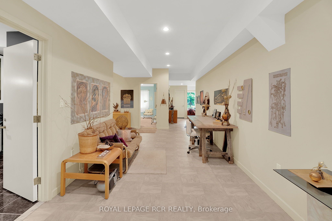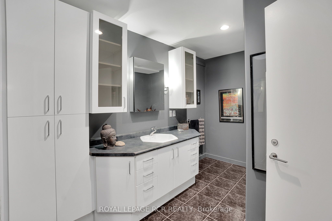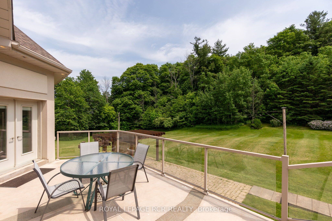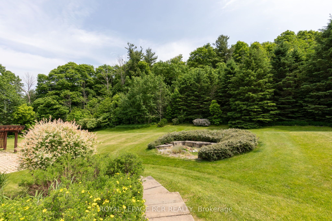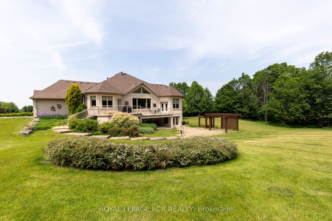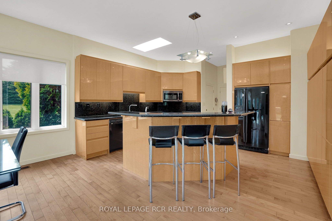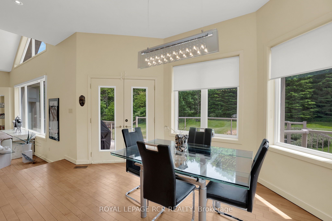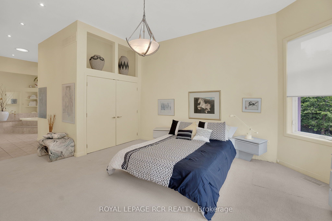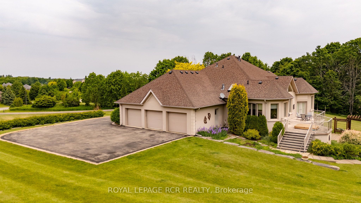
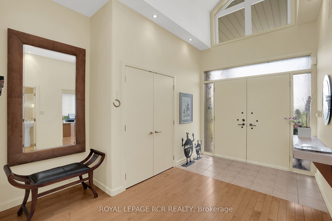
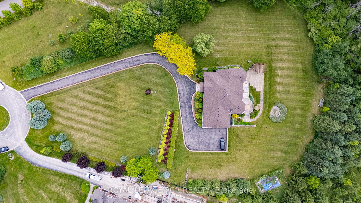
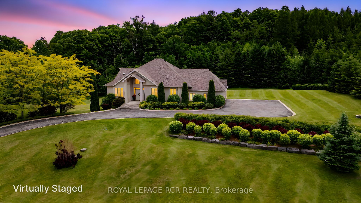
Selling
5 Woodlot Court, Caledon, ON L7E 0C2
$1,995,000
Description
Welcome to your dream custom estate at 5 Woodlot Court, nestled in the prestigious Palgrave community of Caledon. Perfectly situated in a picturesque setting surrounded by mature trees and located on a private cul-de-sac this luxurious bungalow offers the perfect blend of elegance and comfort. As you drive up the long driveway you are immediately greeting by the pristine landscaping and stunning curb appeal, the grand entrance welcomes you and as you step into the foyer, featuring soaring ceilings sets the tone for the exquisite craftsmanship throughout the home. The foyer leads to the sunken Living Room with soaring vaulted ceiling filled with natural light beaming from the gorgeous picture windows, complemented by the cozy 3-way fireplace creating a warm and inviting ambiance. The custom gourmet Kitchen with a skylight boasts high-end built-in appliances, large centre island with breakfast bar, a lovely dining area with floor-to ceiling windows and French doors that open to an expansive upper deck with a hot tub and spectacular view of your very own private greenspace oasis, the perfect spot for enjoying meals outside and/or entertaining alike. The Primary Bedroom is a private sanctuary, complete with its own spa like 6-piece Ensuite. The Main Level also offers a 2nd Bedroom featuring a 3-piece Ensuite. In addition the Main Level boasts an Office with B/I Furniture, a Laundry Room with Pet Washing Tub, 2-piece Guest Washroom and access to the 3-Car Garage. Ascend to the impressive fully finished above grade walk-out Lower Level and be sure to be impressed. With an open concept layout the impressive Recreation Room is the perfect space for all to gather and relax and offers quick access to the Yard. This Level also boasts a 3rd Bedroom, 3-piece Washroom with a Sauna, a 2nd Office, Cedar Walk-In Closet, Wine Cellar, Workshop, & plenty of Storage. More than just a home, this estate offers you, your own private sanctuary! A 10+
Overview
MLS ID:
W12227084
Type:
Detached
Bedrooms:
3
Bathrooms:
4
Square:
2,750 m²
Price:
$1,995,000
PropertyType:
Residential Freehold
TransactionType:
For Sale
BuildingAreaUnits:
Square Feet
Cooling:
Central Air
Heating:
Forced Air
ParkingFeatures:
Attached
YearBuilt:
Unknown
TaxAnnualAmount:
8974
PossessionDetails:
TBA
🏠 Room Details
| # | Room Type | Level | Length (m) | Width (m) | Feature 1 | Feature 2 | Feature 3 |
|---|---|---|---|---|---|---|---|
| 1 | Living Room | Main | 7.34 | 5.99 | Broadloom | Sunken Room | 2 Way Fireplace |
| 2 | Kitchen | Main | 4.84 | 4.08 | Hardwood Floor | Centre Island | Pantry |
| 3 | Breakfast | Main | 4.92 | 3.18 | Hardwood Floor | Picture Window | Walk-Out |
| 4 | Primary Bedroom | Main | 6.1 | 5.67 | Broadloom | 6 Pc Ensuite | Walk-Out |
| 5 | Bedroom 2 | Main | 4.24 | 3.39 | Hardwood Floor | 3 Pc Ensuite | Double Closet |
| 6 | Laundry | Main | 5.96 | 2.43 | Tile Floor | Laundry Sink | Window |
| 7 | Recreation | Lower | 11.67 | 10.93 | Tile Floor | Open Concept | Walk-Out |
| 8 | Office | Lower | 3.2 | 3.19 | Tile Floor | Closet | Pot Lights |
| 9 | Workshop | Lower | 7.14 | 4.86 | Tile Floor | Separate Room | B/I Shelves |
| 10 | Cold Room/Cantina | Lower | 3 | 2.79 | Concrete Floor | B/I Shelves | Separate Room |
| 11 | Bedroom 3 | Main | 4.19 | 4.14 | Hardwood Floor | Closet | Window |
| 12 | Bedroom 4 | Lower | 4.55 | 4.18 | Broadloom | Closet | Window |
Map
-
AddressCaledon
Featured properties


