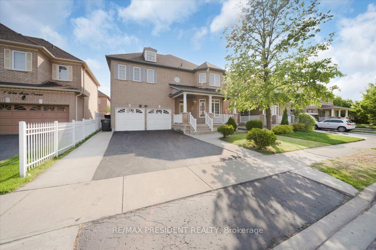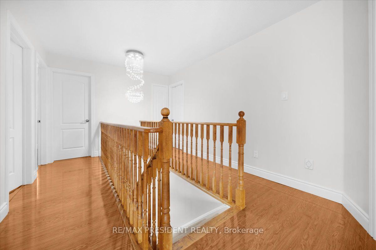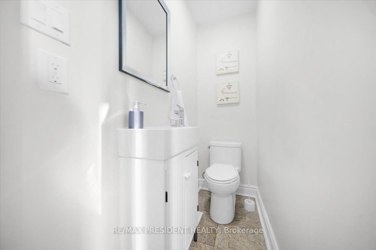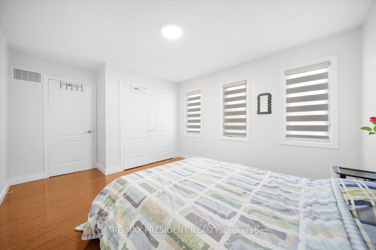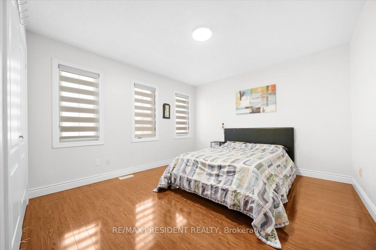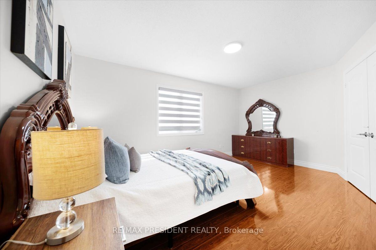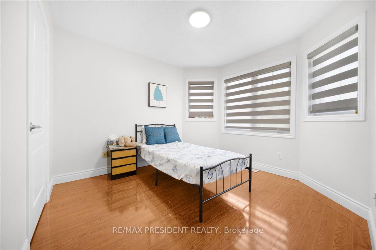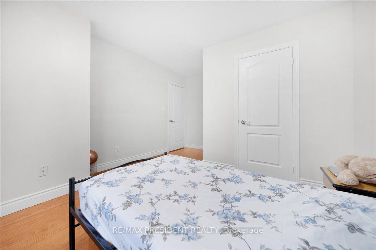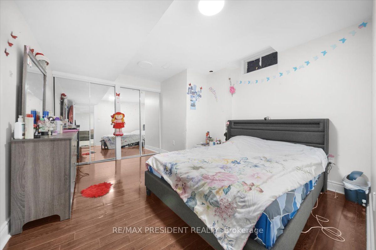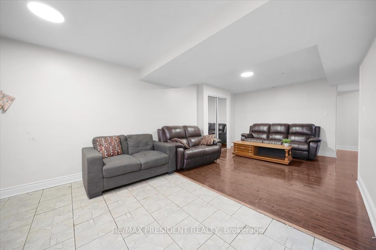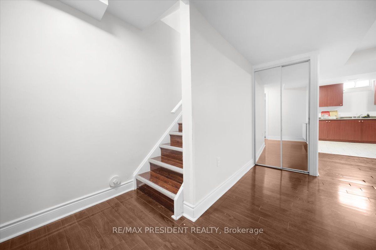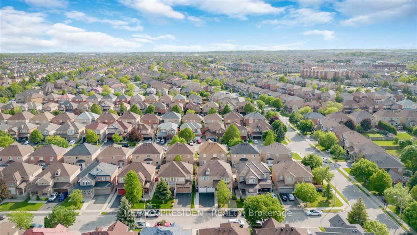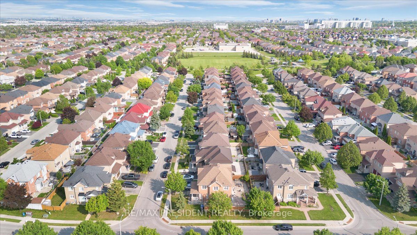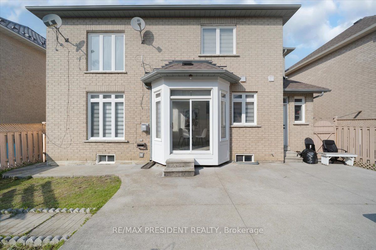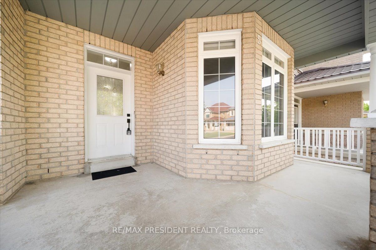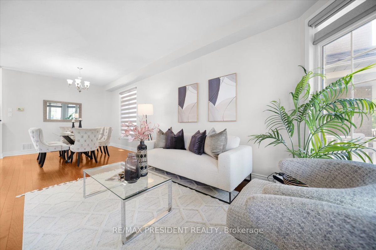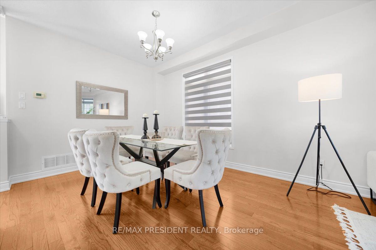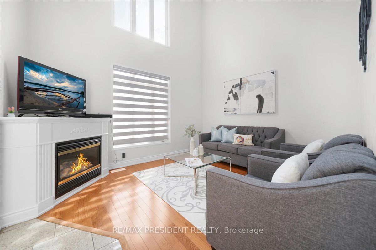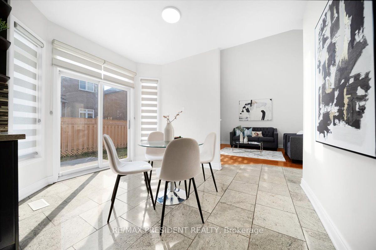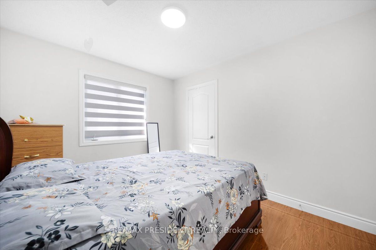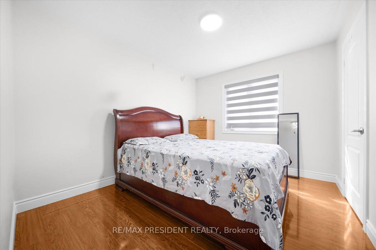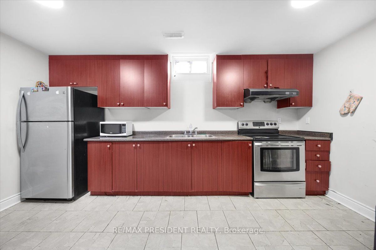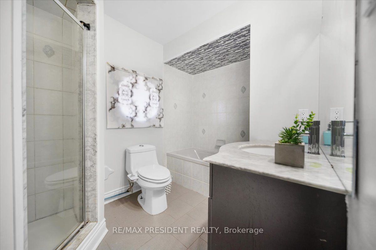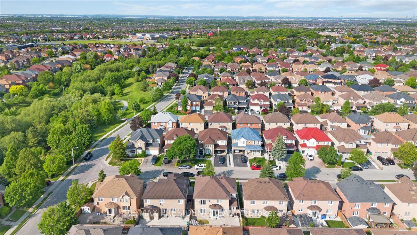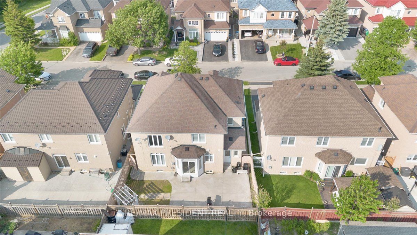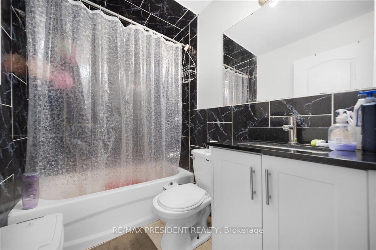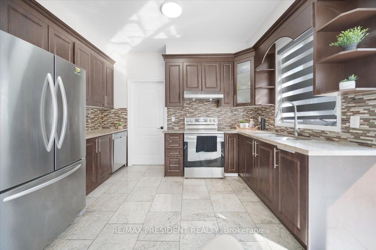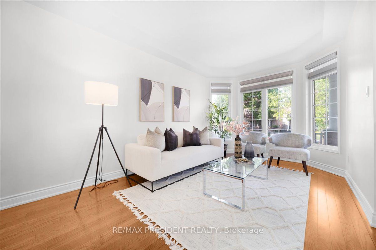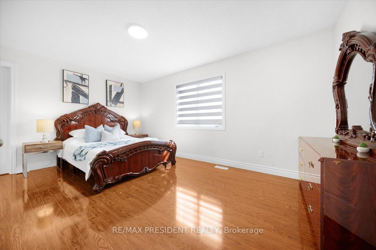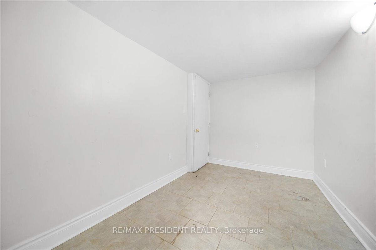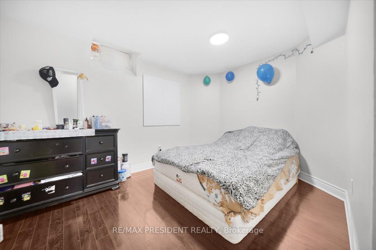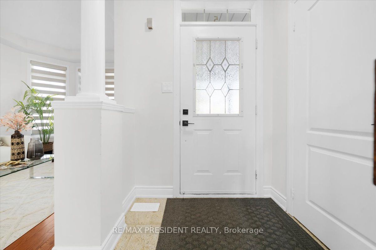
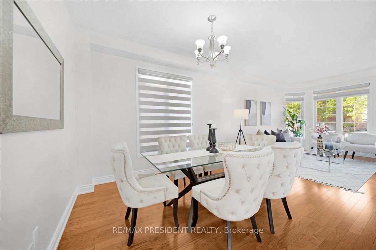
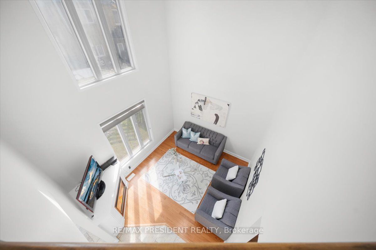
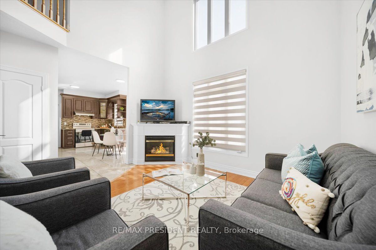
Selling
5 Wild Indigo Crescent, Brampton, ON L6R 2K1
$1,149,990
Description
Beautifully maintained detached home on a premium 46 ft lot in a desirable, family-oriented neighborhood! This spacious property features 4 generously sized bedrooms, 4 bathrooms, and a professionally finished basement with 3 bedrooms and a separate entrance through Garage ideal for extended family or rental income. The main floor offers hardwood flooring, a combined living and dining area, a separate family room with soaring open to above ceilings and a new chandelier, and a dedicated breakfast area adjacent to the updated kitchen with granite countertops and stainless steel appliances, including a fridge (2023) and a new stove (2025).The upper level boasts laminate flooring and a large primary suite with a walk-in closet and jacuzzi tub. Recent upgrades include new washer & dryer (2023), upgraded lighting throughout, and elegant chandeliers. The exterior features a concrete backyard, a double car garage, and an extended driveway with parking for 5 cars. Conveniently located just minutes from parks, Grocery stores, McDonalds, Gas station, public library, Top banks (RBC, Scotiabank, TD), and a major hospital this home offers space, comfort, and unbeatable convenience in a well-established community.
Overview
MLS ID:
W12195417
Type:
Detached
Bedrooms:
7
Bathrooms:
4
Square:
2,250 m²
Price:
$1,149,990
PropertyType:
Residential Freehold
TransactionType:
For Sale
BuildingAreaUnits:
Square Feet
Cooling:
Central Air
Heating:
Forced Air
ParkingFeatures:
Attached
YearBuilt:
Unknown
TaxAnnualAmount:
6298
PossessionDetails:
Flexible
Map
-
AddressBrampton
Featured properties

