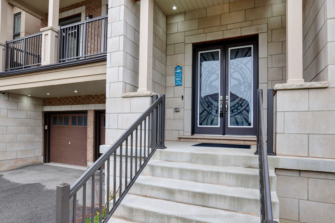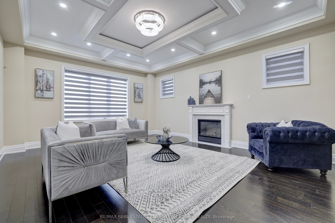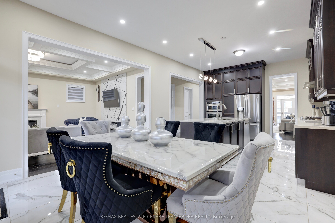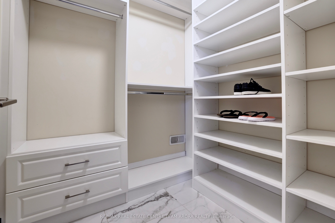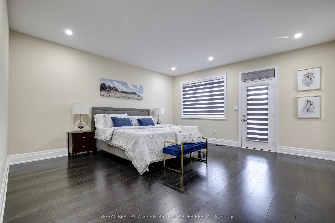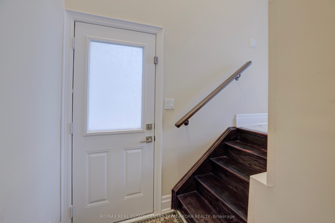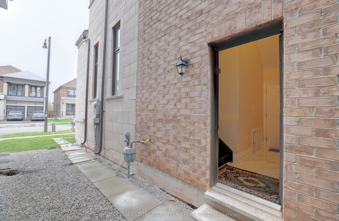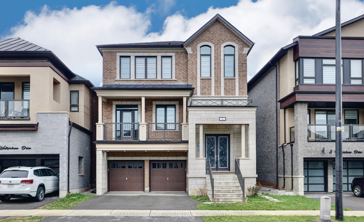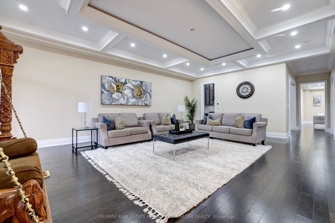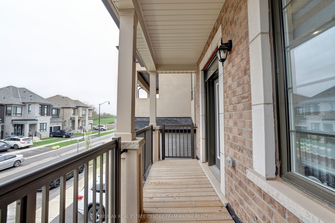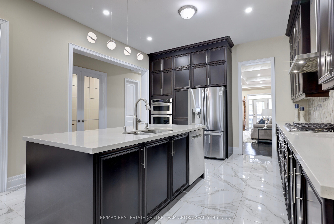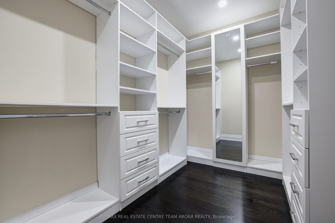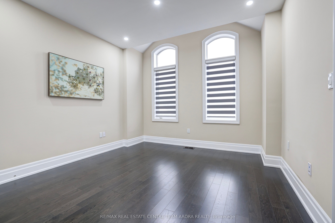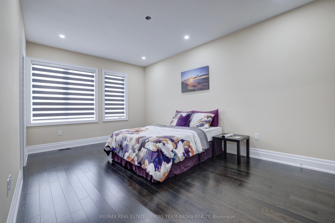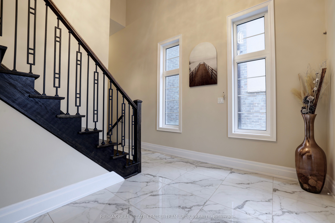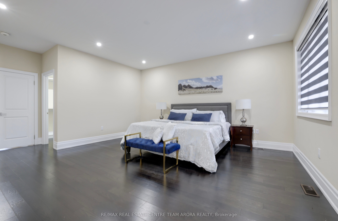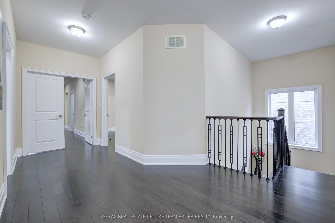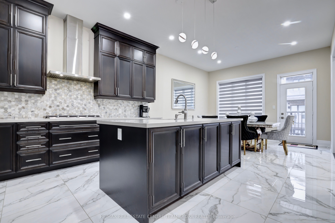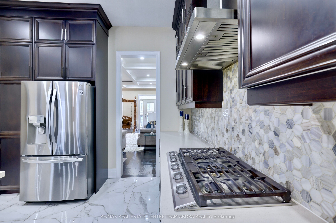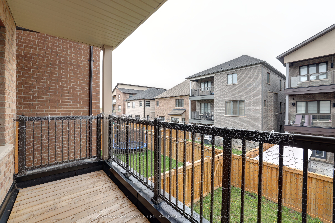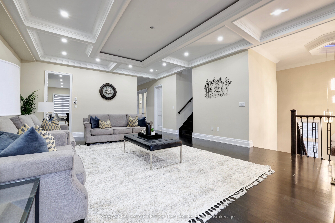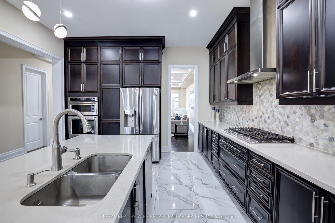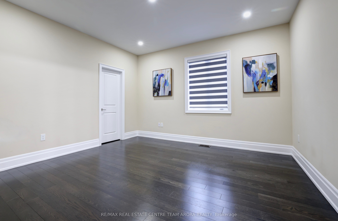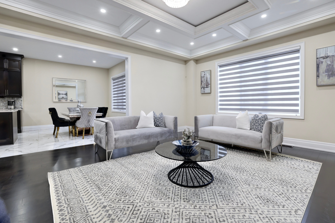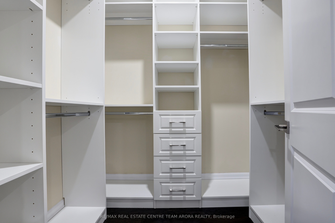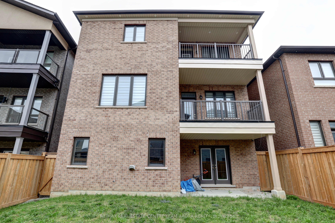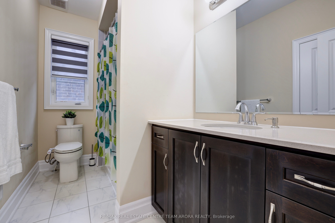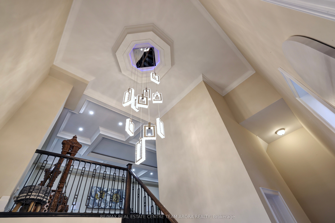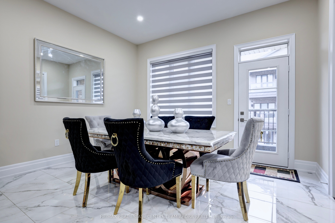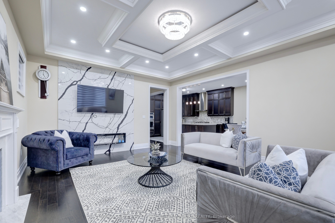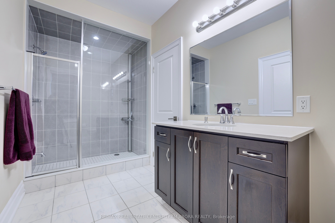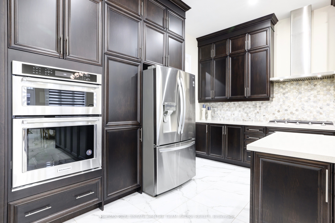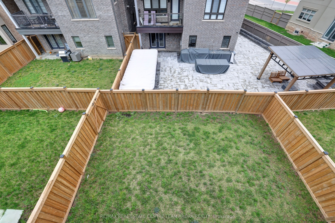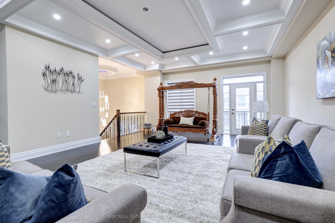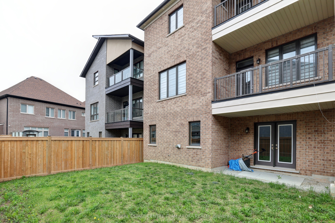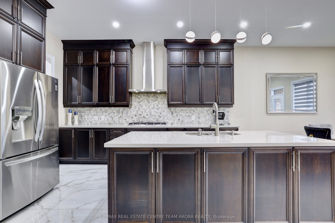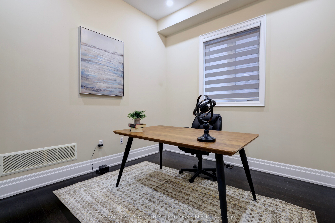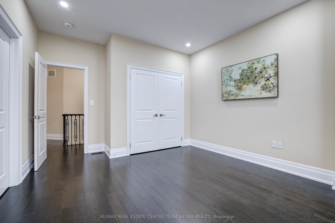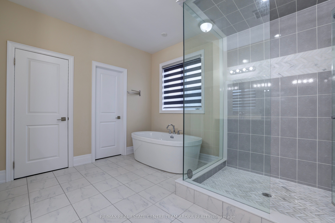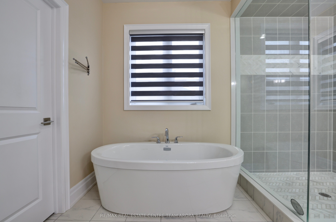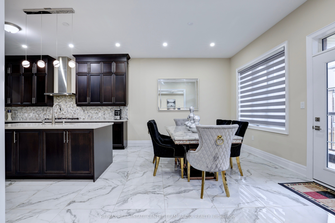
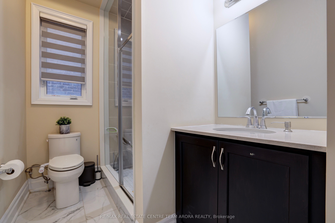
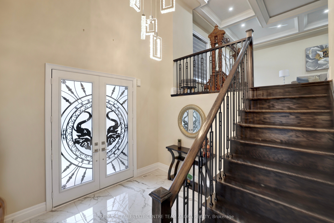
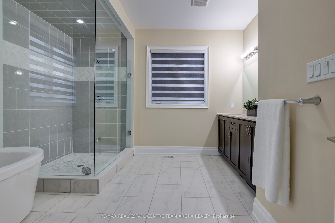
Selling
5 Walkercleave Drive, Brampton, ON L6X 5R4
$1,999,000
Description
Welcome to 5 Walkercleave in Cleave View Estate Where Luxury Meets Comfort !! This luxurious 4-bedroom, 5-bath Detached 3745 sqft above ground Home Features 10-foot ceilings on the main, and 9-foot ceilings on both the second floor and the basement. This home boasts Open to above Foyer with 8ft Tall Crystal Chandelier, Walk-In Coat Closet with Custom Organizers . Hardwood floor , smooth ceilings & Pot lights throughout the Home. Whole house is painted in neutral Colors. Upgraded porcelain tiles in foyer & kitchen. Well lit spacious Living & dining room has coffered ceiling & W/o to balcony. A grand family room comes with a gas fireplace ,coffered ceiling and accent wall adds a modern touch. A Chefs delight luxury eat-in kitchen with quartz countertop , marble backsplash ,stainless steel built-in appliances, wide centre island, tall cabinets for extra storage, a dedicated pantry, and a bright breakfast area w/o to covered wood deck with Gas BBQ line . Den on Main floor with French door. FULL WASHROOM ON MAIN LEVEL. The luxurious primary bedroom includes his/her Walk-in Closets with custom organizers & a 6-piece spa-like ensuite featuring floating tub & W/I spa Showers. Second master also comes with W/I closet & 4pc Ensuite . Other two generously sized bedrooms with double-closets & semi-ensuite. Convenient 2nd Floor Laundry Room with storage cabinets. Additional highlights include unfinished WALKOUT Basement, offering endless possibilities for customization. Separate side Entrance. Large driveway to park multiple cars with ease! Exterior pot lights enhance curb appeal and evening ambiance. Conveniently located near top-rated schools, parks, shopping, and major highways.
Overview
MLS ID:
W12127874
Type:
Detached
Bedrooms:
4
Bathrooms:
4
Square:
4,250 m²
Price:
$1,999,000
PropertyType:
Residential Freehold
TransactionType:
For Sale
BuildingAreaUnits:
Square Feet
Cooling:
Central Air
Heating:
Forced Air
ParkingFeatures:
Built-In
YearBuilt:
0-5
TaxAnnualAmount:
10692
PossessionDetails:
TBA
Map
-
AddressBrampton
Featured properties

