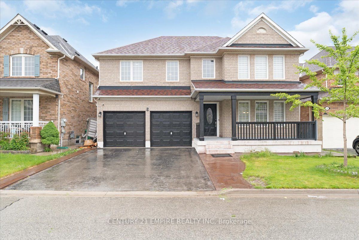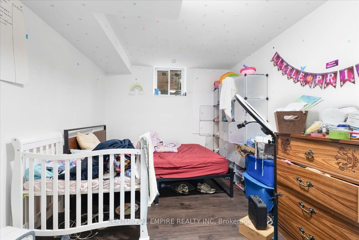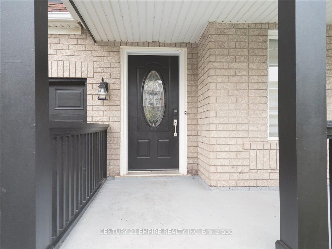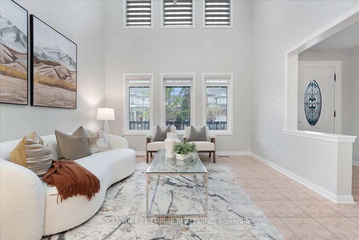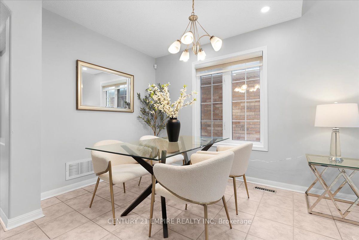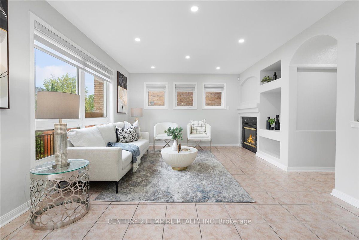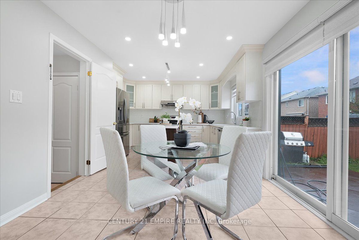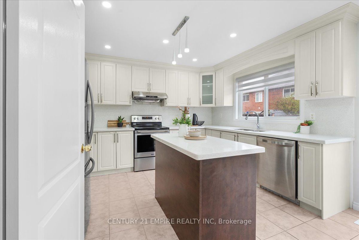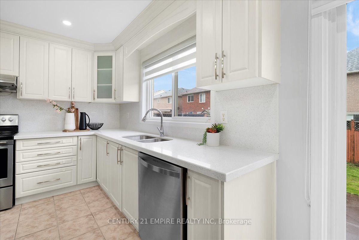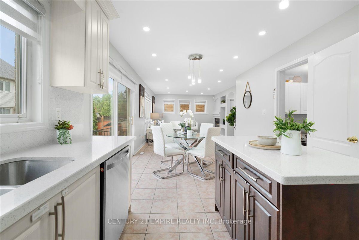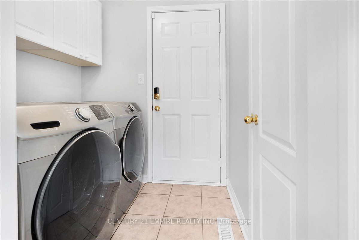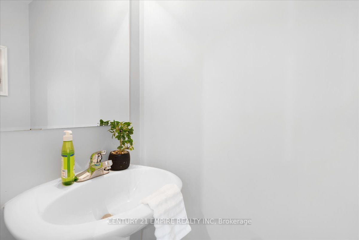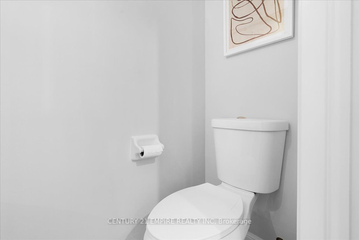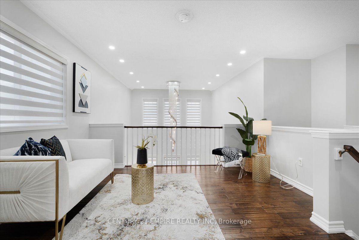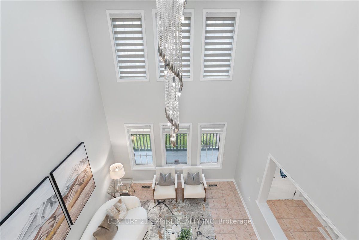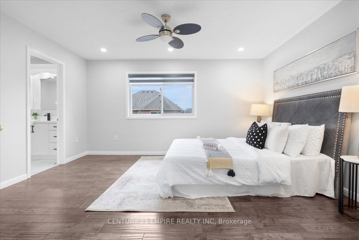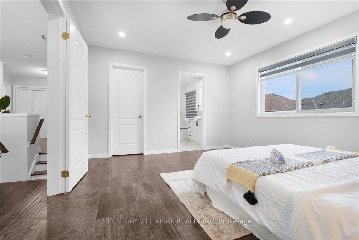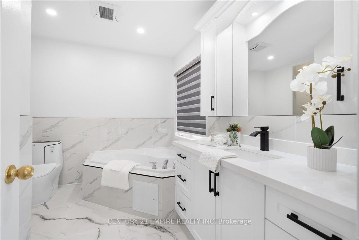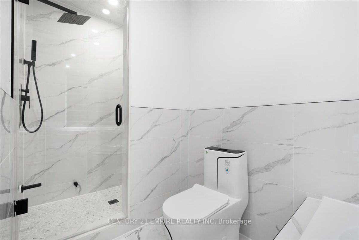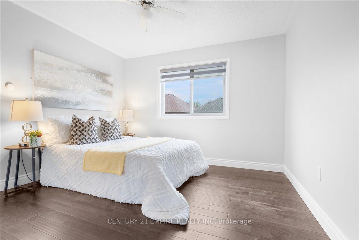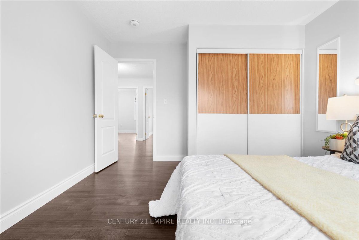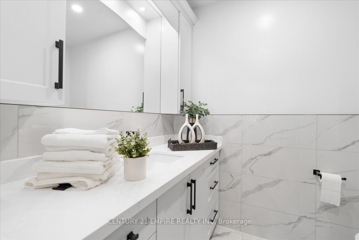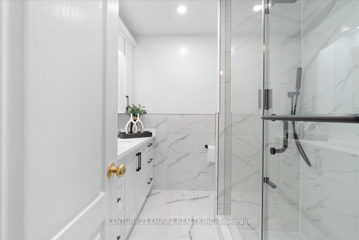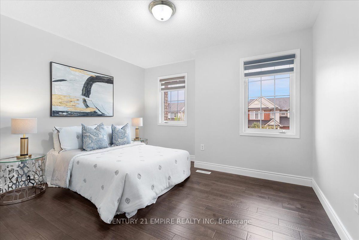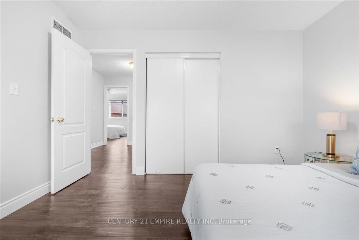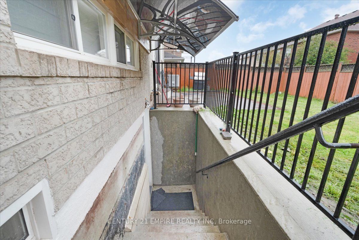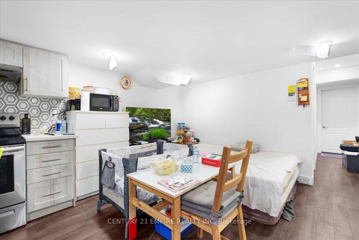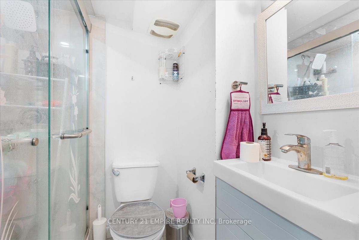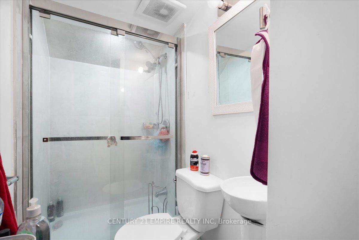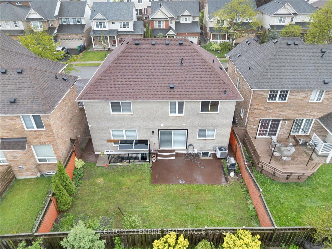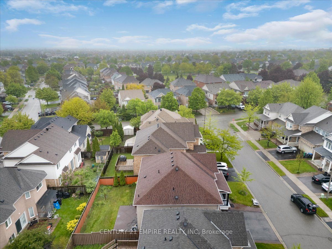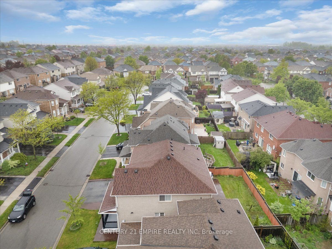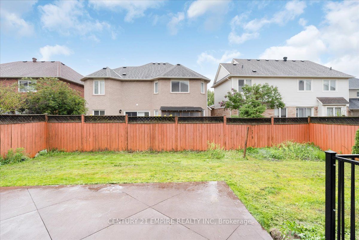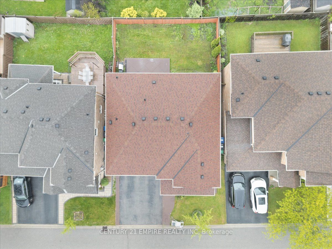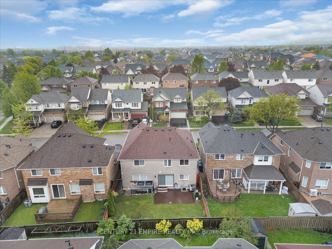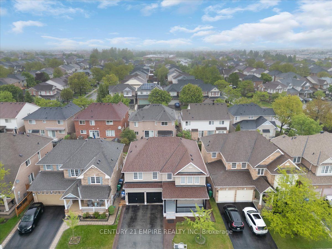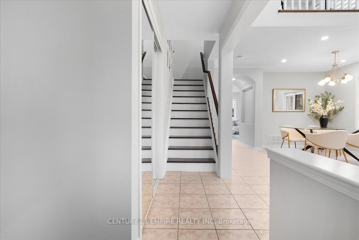
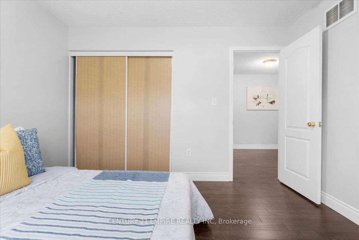
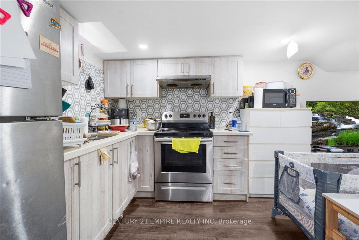
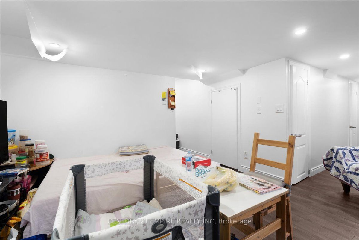
Selling
5 Teston Street, Brampton, ON L7A 1P3
$1,299,900
Description
Beautiful Detached Home with Legal Basement Apartment - Prime Location! Welcome to 5 Teston Street! This spacious 4+3 bedroom home offers a total of 3,469 sq ft of living space (above grade + basement) and is ideally located within walking distance to Mount Pleasant GO Station, top-rated schools, parks, library and community centre. The home features a stunning open-to-above living room, a large foyer on the second floor, and freshly painted interiors. Enjoy a stylish kitchen with quartz countertops, upgraded cabinets and a central island. All rooms boast elegant hardwood flooring. The home includes a fully legal 3-bedroom basement apartment with 2 full washrooms, a separate stacked laundry and a private entrance currently rented for $2,500/month with tenants willing to stay or vacate. Additional highlights: Recently renovated bathrooms on 2nd floor, High-efficiency furnace (2024), Double car garage with no sidewalk, Large covered front porch, Well-maintained and move-in ready, A fantastic opportunity in a high-demand neighborhood perfect for families or investors!
Overview
MLS ID:
W12169258
Type:
Detached
Bedrooms:
7
Bathrooms:
5
Square:
2,250 m²
Price:
$1,299,900
PropertyType:
Residential Freehold
TransactionType:
For Sale
BuildingAreaUnits:
Square Feet
Cooling:
Central Air
Heating:
Forced Air
ParkingFeatures:
Built-In
YearBuilt:
16-30
TaxAnnualAmount:
6286.91
PossessionDetails:
TBD
Map
-
AddressBrampton
Featured properties

