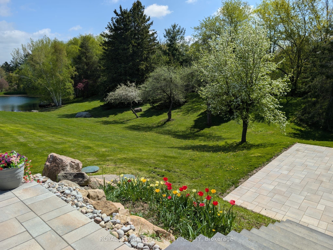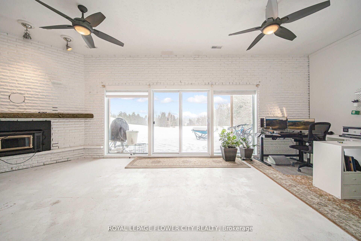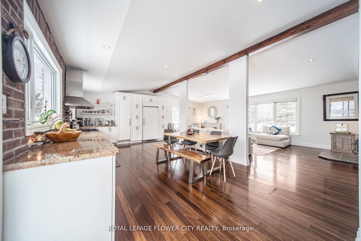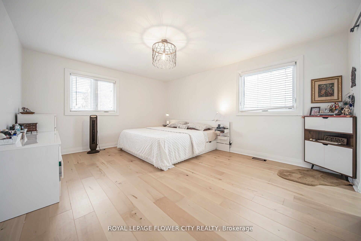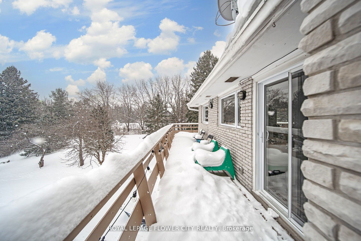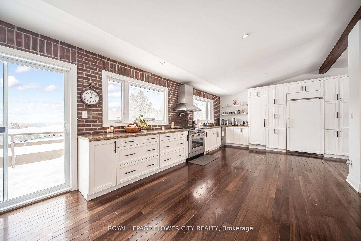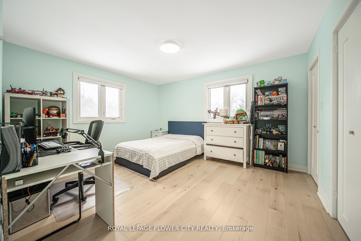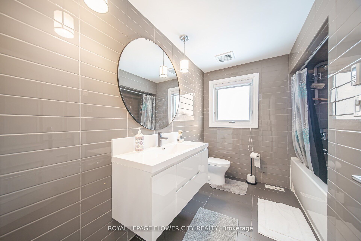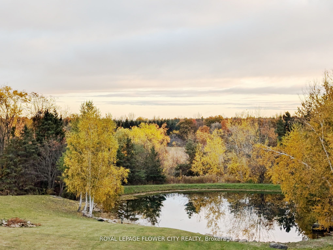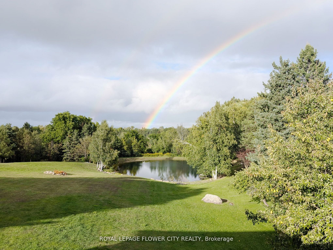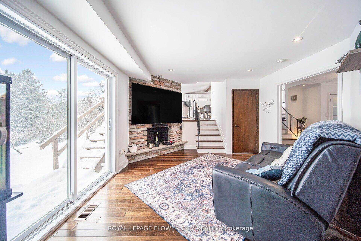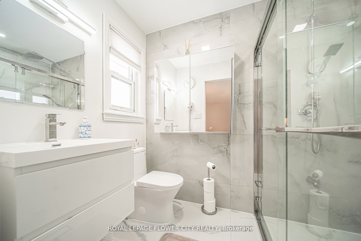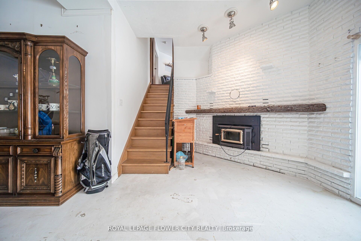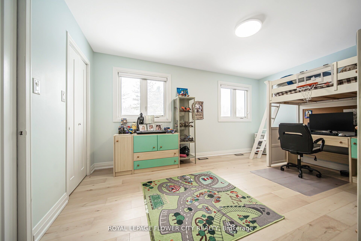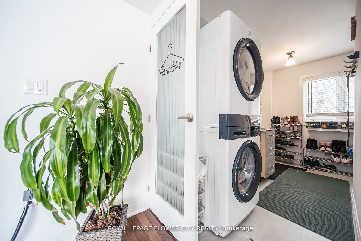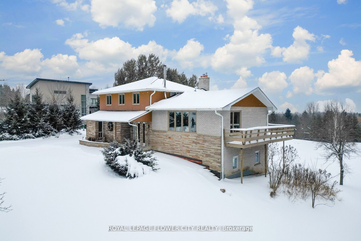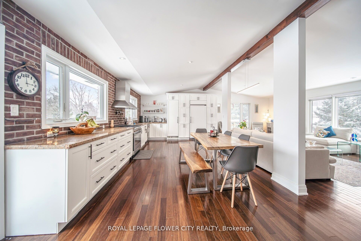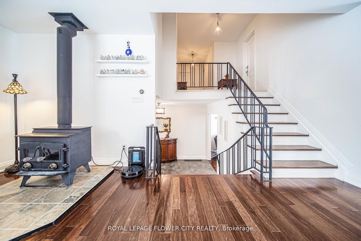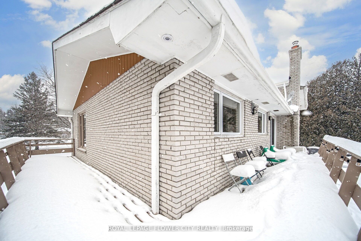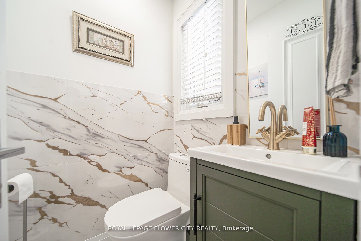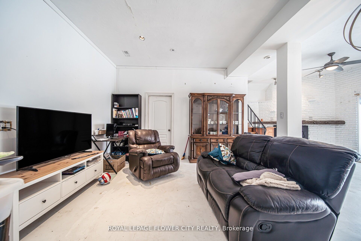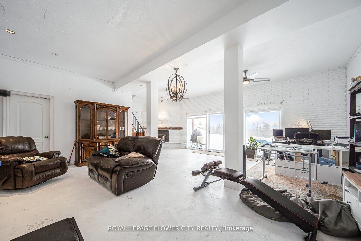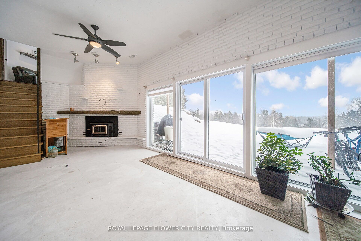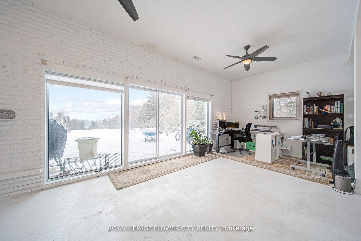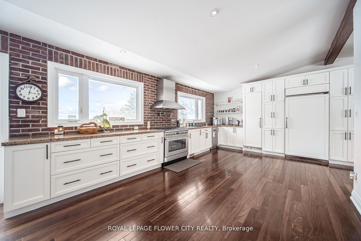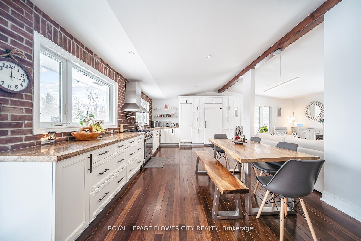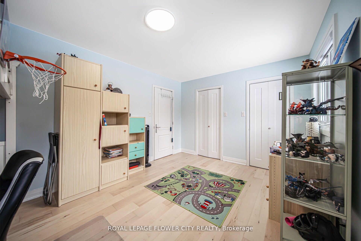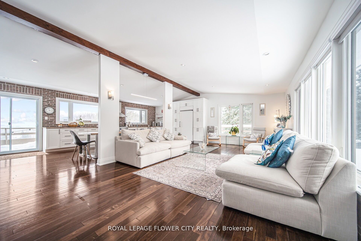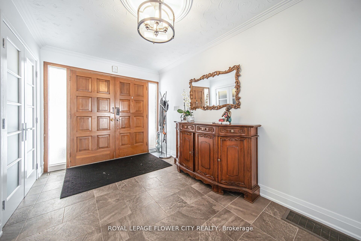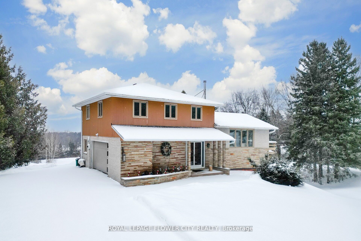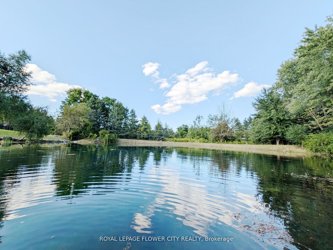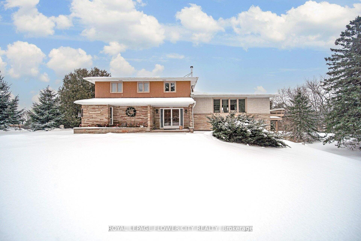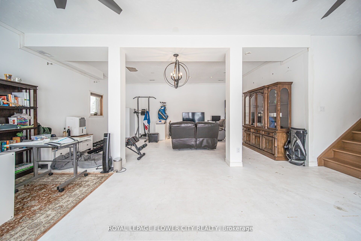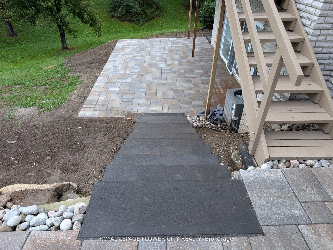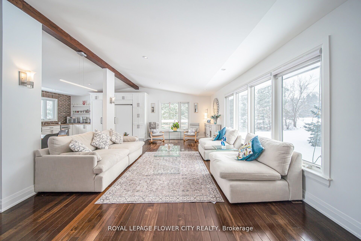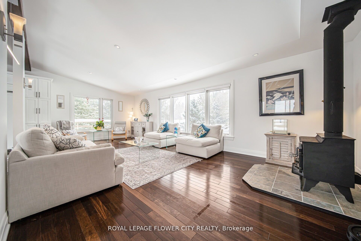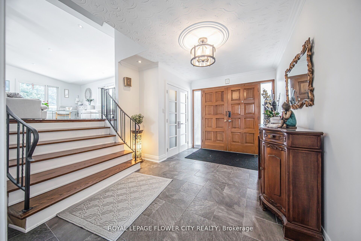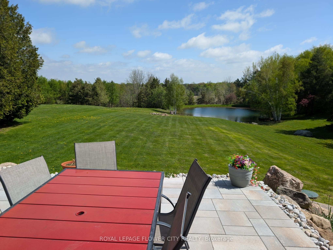
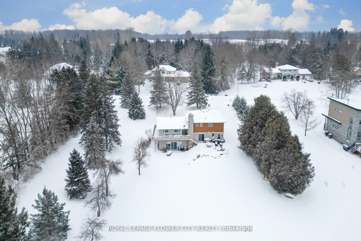
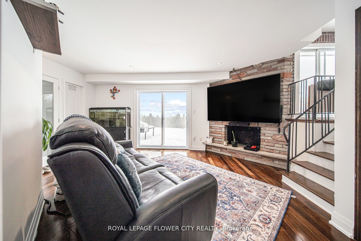
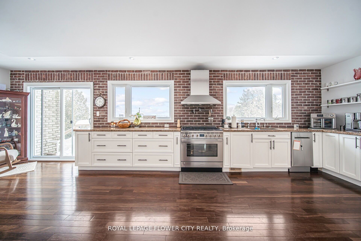
Selling
5 Glenn Court, Caledon, ON L7K 0P3
$1,499,900
Description
Discover your dream home in this meticulously upgraded property, offering a perfect balance of modern luxury & natural beauty,Situated on 2.75 acres.This home provides a serene retreat just mins from the city. Large, welcoming foyer leads to bright, open-concept living areas. The family-sized kitchen & sunlit family room offer breathtaking views of Caledon's picturesque rolling hills. The home features 3 generously sized bedrooms with updated flooring & modern finishes. Main bathroom includes heated floors for added comfort, while the brand-new, enlarged ensuite exudes modern elegance with its stylish design. This home has undergone over $200K in upgrades, blending style and functionality. Unfinished walkout basement With 11 ft ceiling awaits your creative touch, offering potential for rental income. Peaceful, park-like surroundings with easy access to major highways and local amenities. Bussing is available right on the street to both public & Catholic schools, adding convenience for families. **EXTRAS** Enjoy the tranquility of lush gardens, custom interlocked all around the property, an artisan pond at the rear of the property. Tesla charger installed in the garage. Brand-new water filtration system with reverse osmosis. New garage door & GDO.
Overview
MLS ID:
W12051696
Type:
Detached
Bedrooms:
3
Bathrooms:
3
Square:
2,250 m²
Price:
$1,499,900
PropertyType:
Residential Freehold
TransactionType:
For Sale
BuildingAreaUnits:
Square Feet
Cooling:
Central Air
Heating:
Forced Air
ParkingFeatures:
Attached
YearBuilt:
Unknown
TaxAnnualAmount:
5578
PossessionDetails:
TBA
Map
-
AddressCaledon
Featured properties

