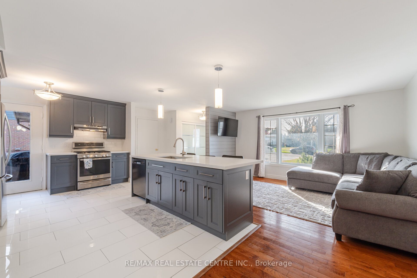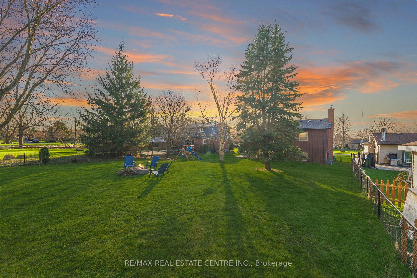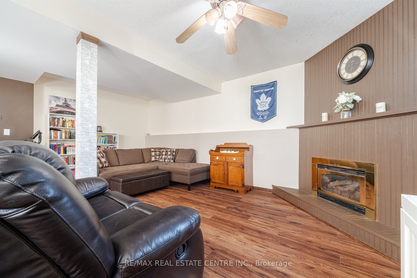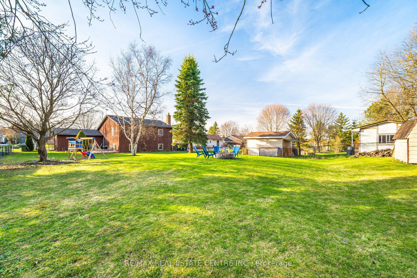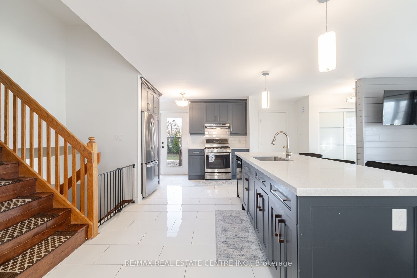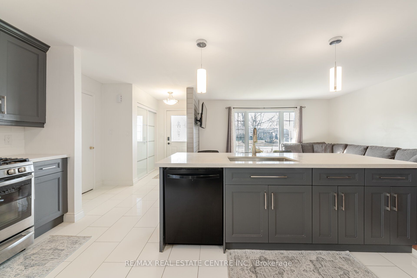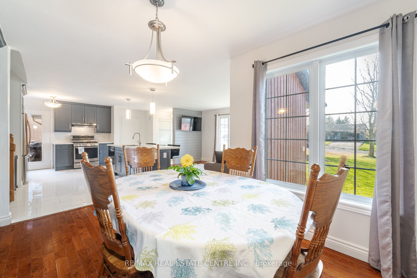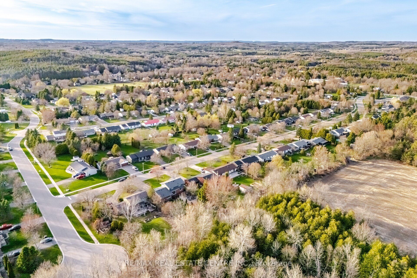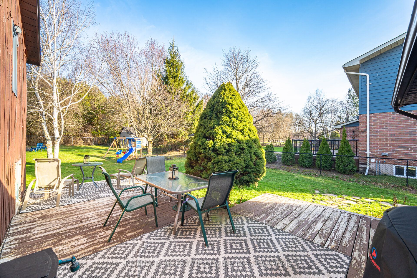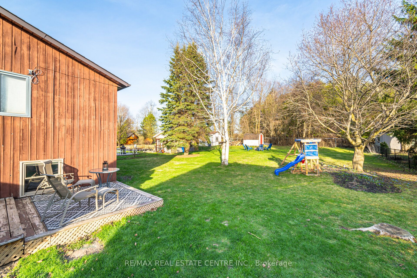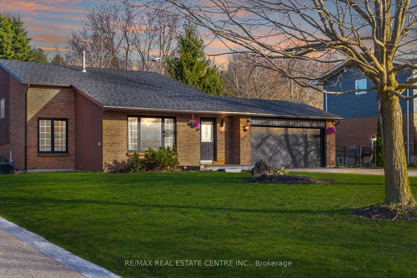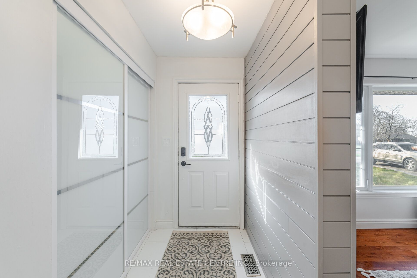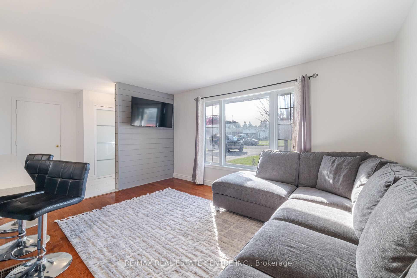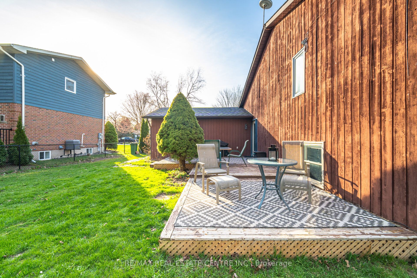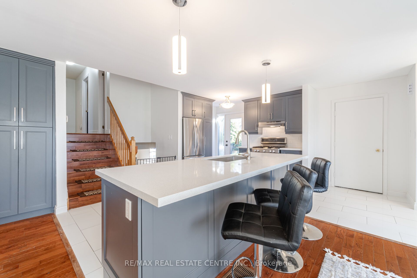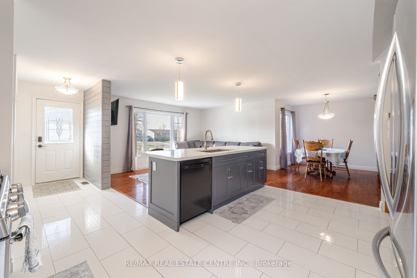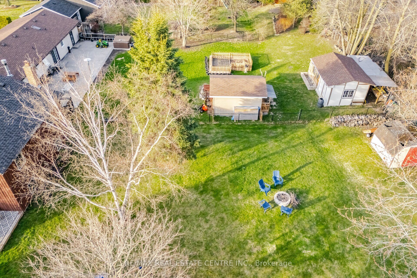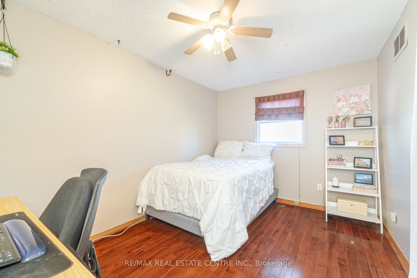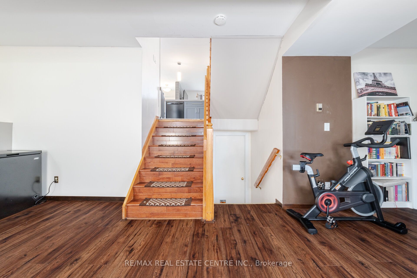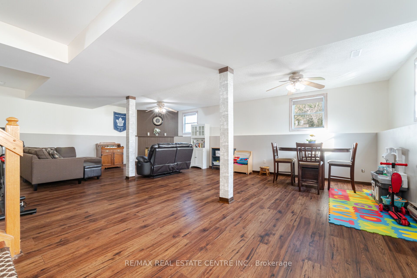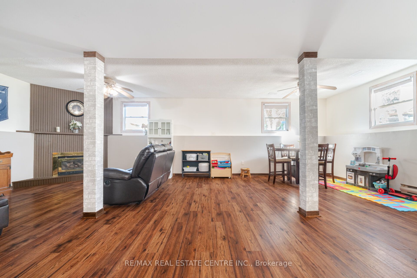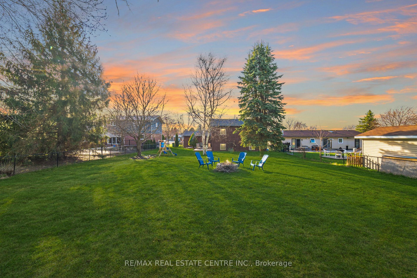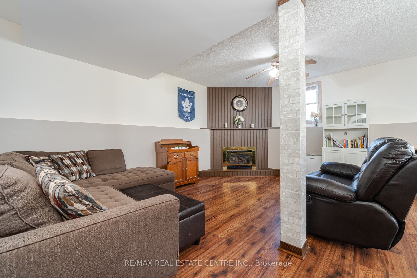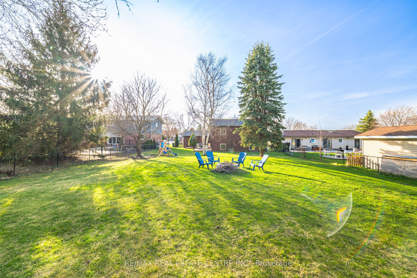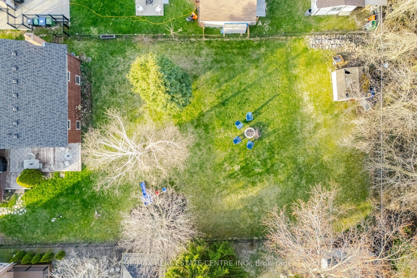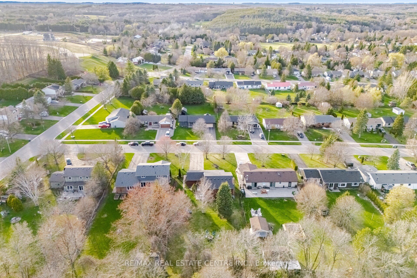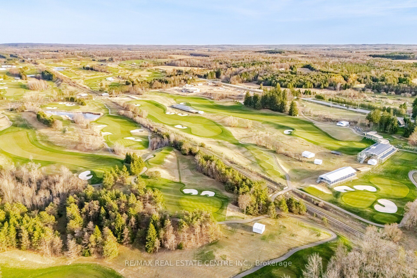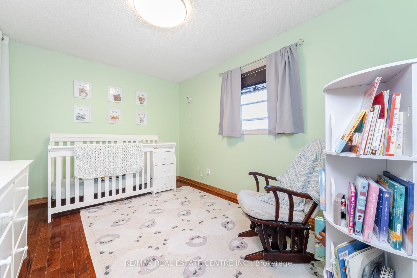
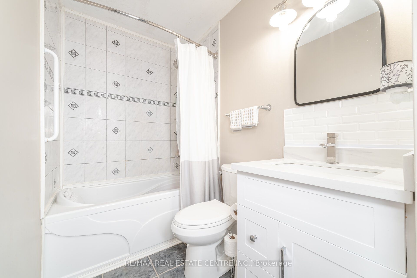
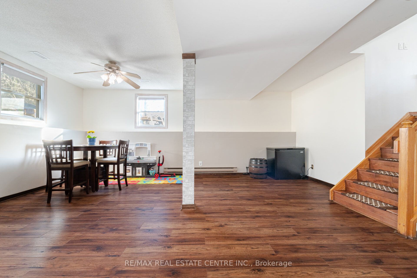
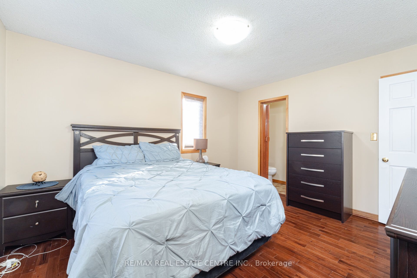
Selling
49 Mcclellan Road, Caledon, ON L7K 0C8
$1,045,000
Description
Welcome to the Village of Alton in Caledon, providing the quiet and safe lifestyle with the convenience of close proximity to Orangeville (10 minute drive) or Toronto (40 minute drive). This 3 bedroom home is situated on the perfect size lot, plenty of room for the kids to run around, host people for a bbq, or park all of your vehicles with room to spare! The main floor is all open concept with upgraded kitchen with quartz countertops, and stainless steel appliances. Hardwood floors through-out most of the main and upper floors with ceramics in the kitchen. Main floor has w/o to patio as well as direct access to two car garage. Upstairs features 3 good size bedrooms with a full 4 piece bath and separate 2 piece ensuite. Lower level is a massive family room, all open with gas fireplace and lots of windows. There is a great opportunity to add an additional washroom on this level. The basement is finished for additional living space and separate room hosts the laundry room and mechanical. This home is located just steps to Osprey Valley (TPC Toronto)! Upgrades include: New 25 Yr Shingled Roof (2021), Water Softener (2022), Furnace (2021), New Garage Door (2024), Upgraded Kitchen (2021), New Septic Risers (2023), New Washing Machine (2022).
Overview
MLS ID:
W12174555
Type:
Detached
Bedrooms:
3
Bathrooms:
2
Square:
1,750 m²
Price:
$1,045,000
PropertyType:
Residential Freehold
TransactionType:
For Sale
BuildingAreaUnits:
Square Feet
Cooling:
Central Air
Heating:
Forced Air
ParkingFeatures:
Attached
YearBuilt:
Unknown
TaxAnnualAmount:
4638
PossessionDetails:
TBD
🏠 Room Details
| # | Room Type | Level | Length (m) | Width (m) | Feature 1 | Feature 2 | Feature 3 |
|---|---|---|---|---|---|---|---|
| 1 | Kitchen | Main | 4.76 | 2.57 | Quartz Counter | W/O To Deck | Stainless Steel Appl |
| 2 | Dining Room | Main | 3.21 | 4.12 | Hardwood Floor | Open Concept | — |
| 3 | Living Room | Main | 3.64 | 6.61 | Hardwood Floor | Open Concept | Large Window |
| 4 | Primary Bedroom | Upper | 3.45 | 4.07 | Hardwood Floor | Closet | 2 Pc Ensuite |
| 5 | Bedroom 2 | Upper | 4.03 | 2.92 | Hardwood Floor | Closet | — |
| 6 | Bedroom 3 | Upper | 4.08 | 2.87 | Hardwood Floor | Closet | — |
| 7 | Family Room | Lower | 8.69 | 6.1 | Laminate | — | — |
| 8 | Recreation | Basement | 5.88 | 5.01 | Laminate | — | — |
Map
-
AddressCaledon
Featured properties

