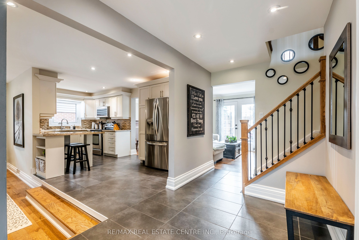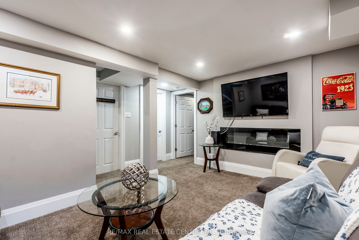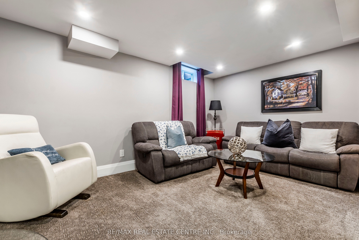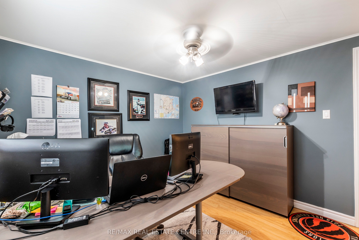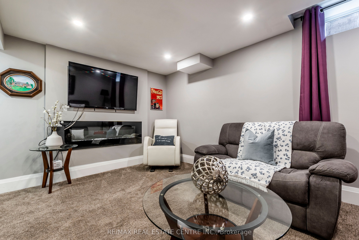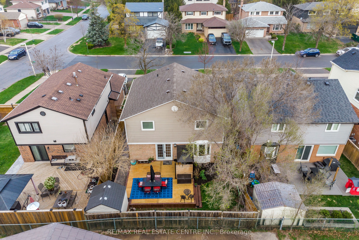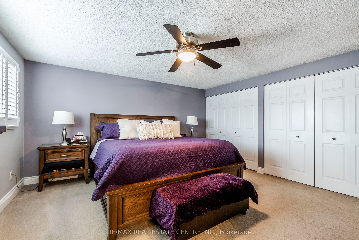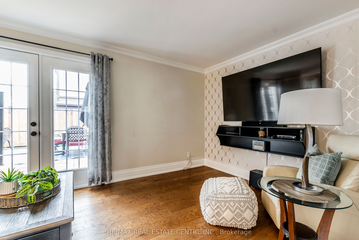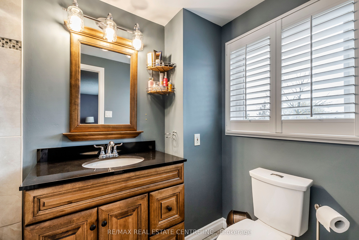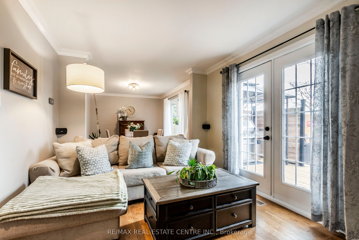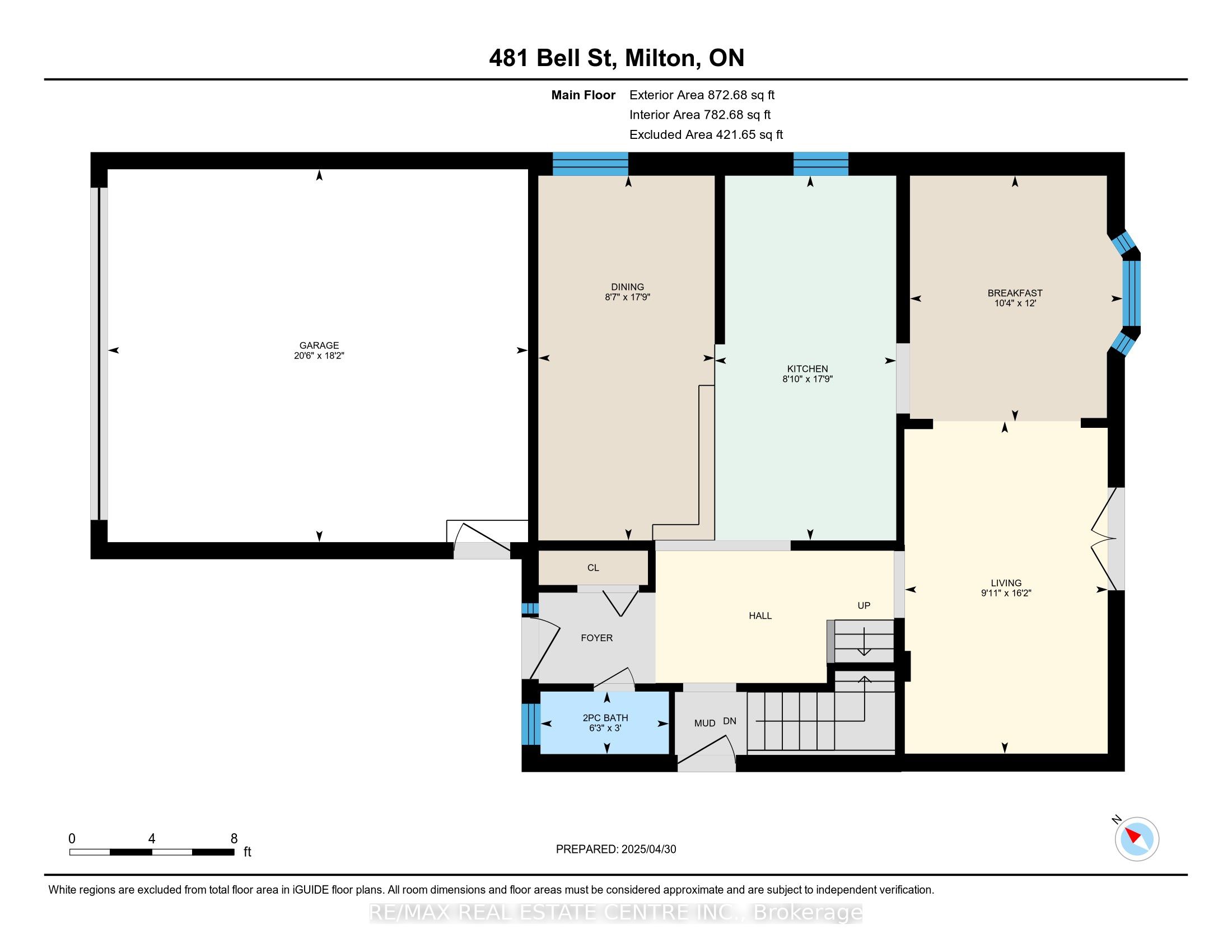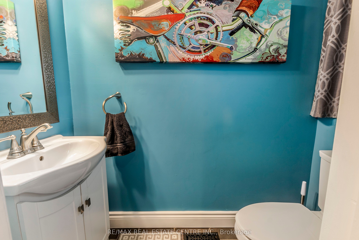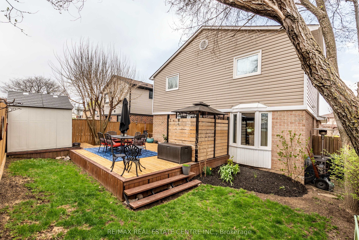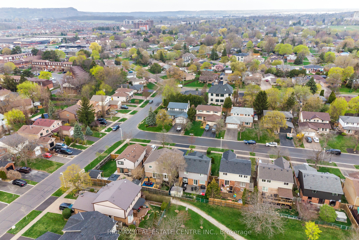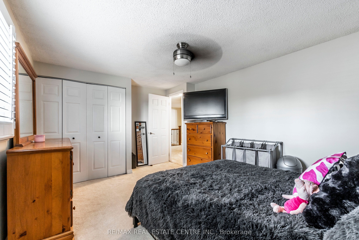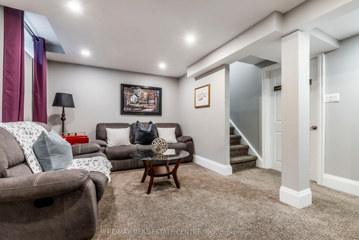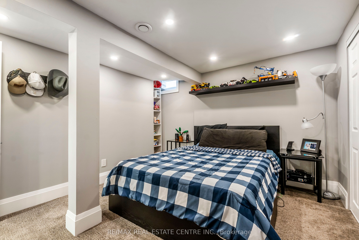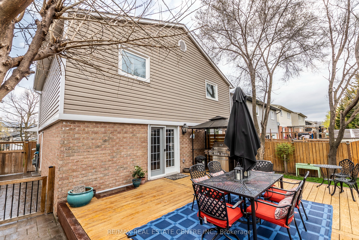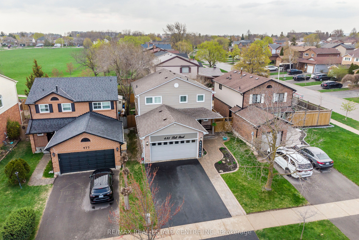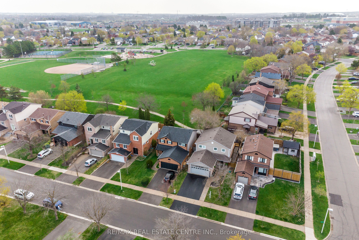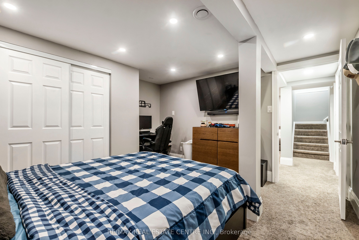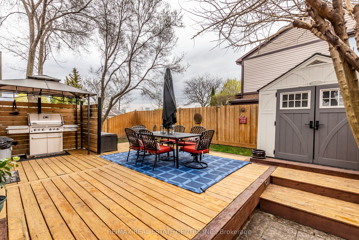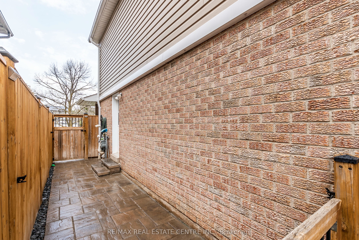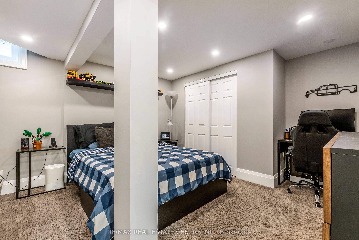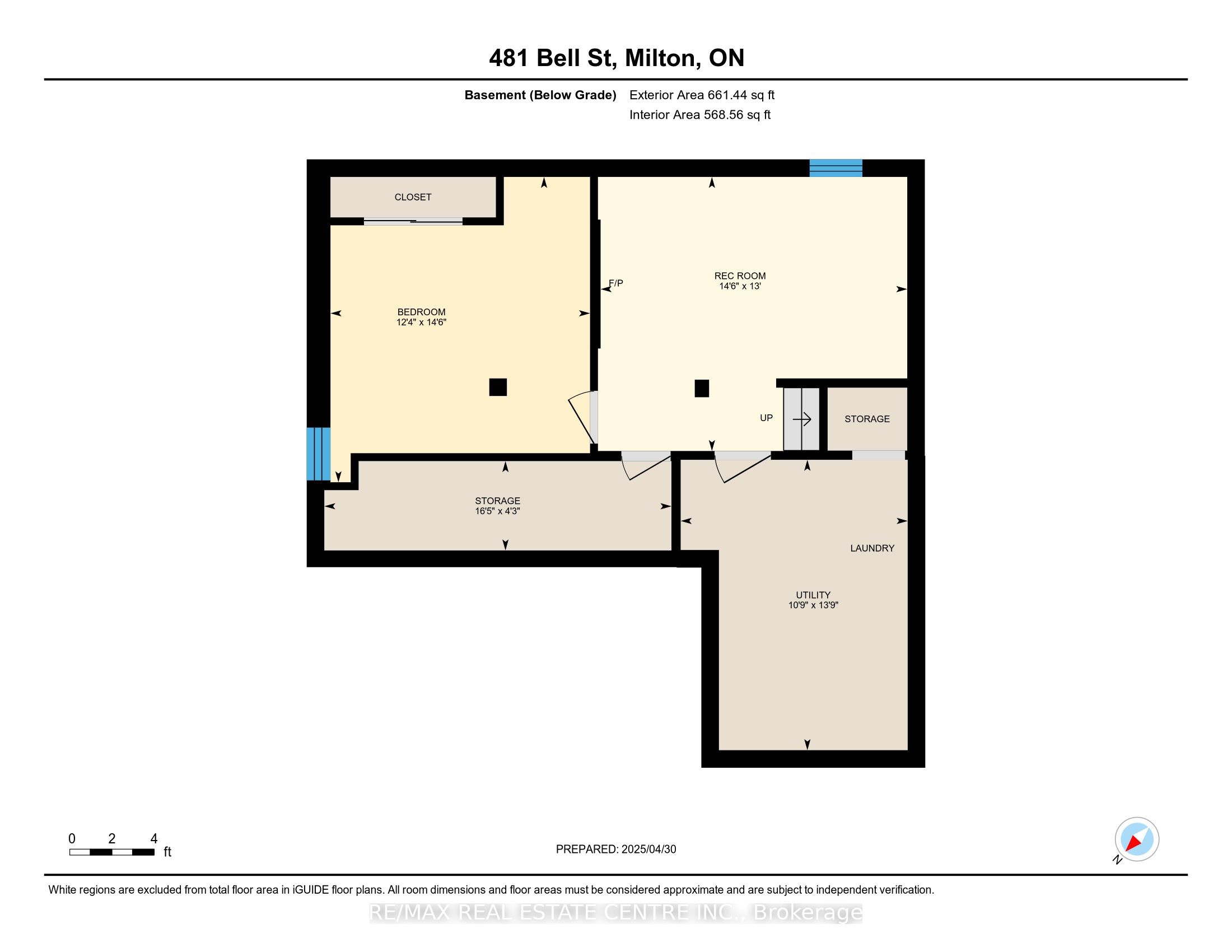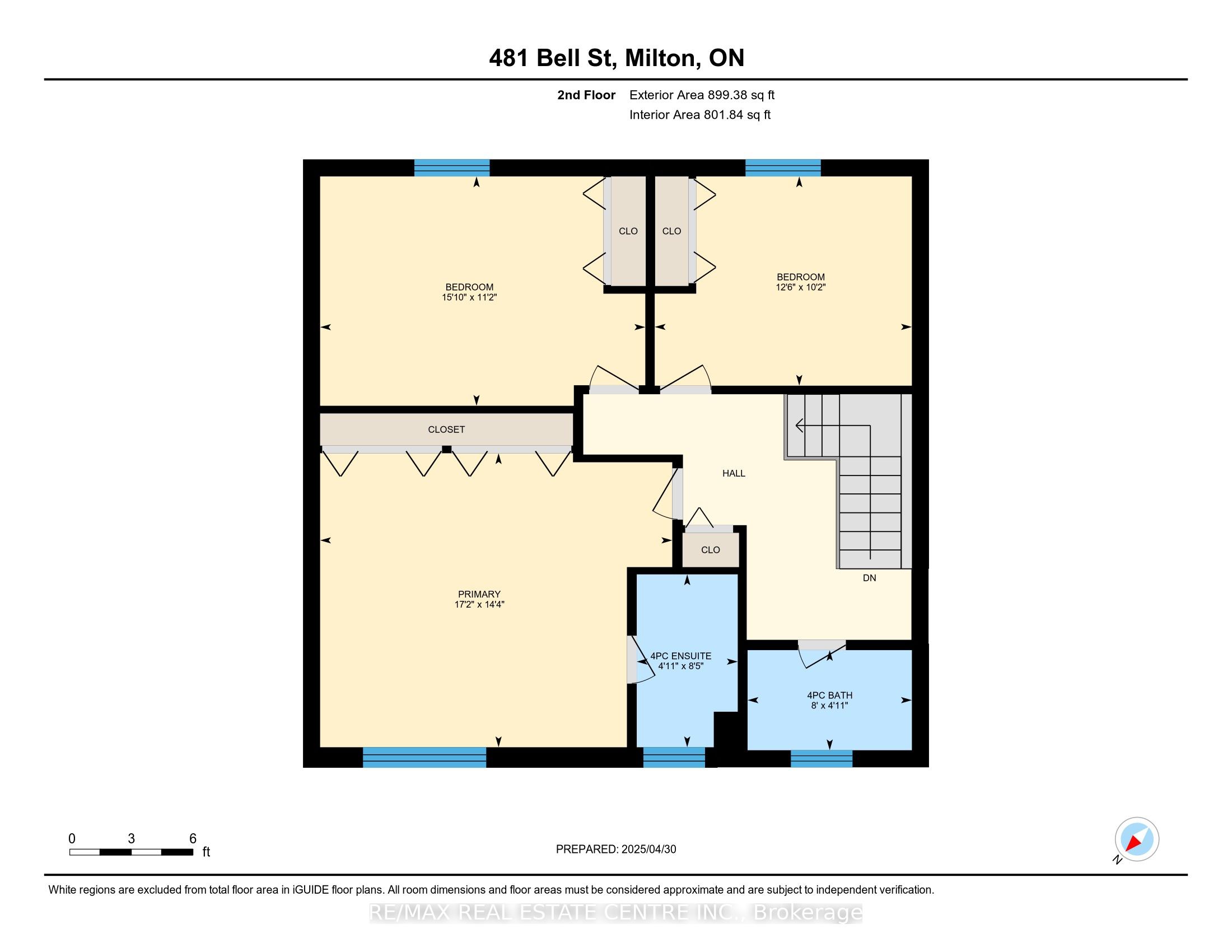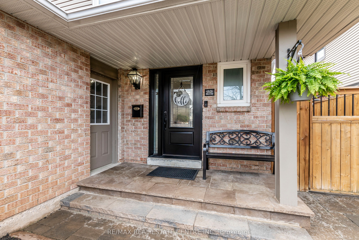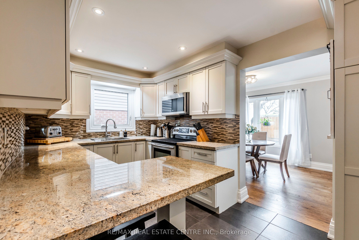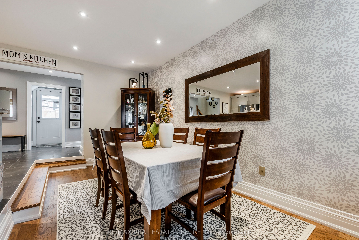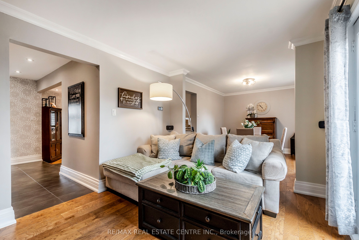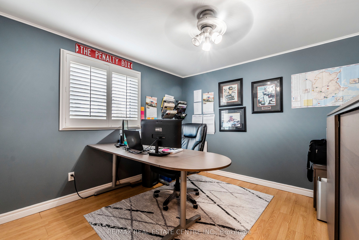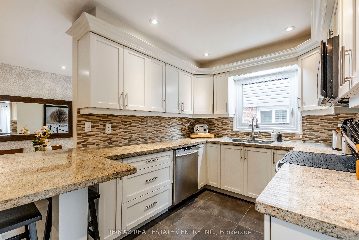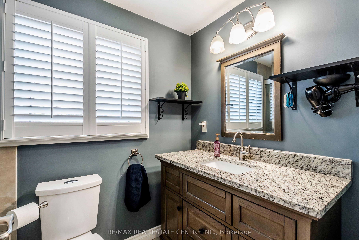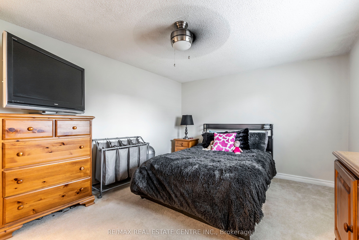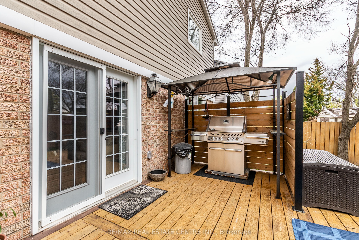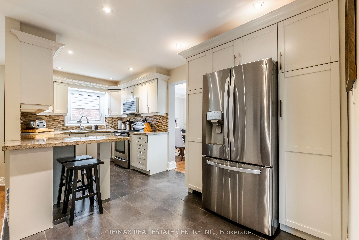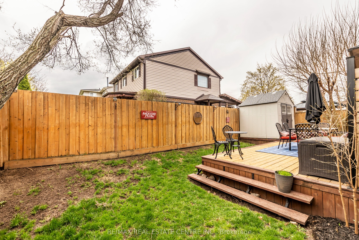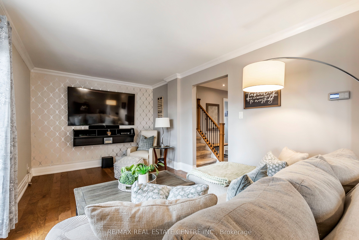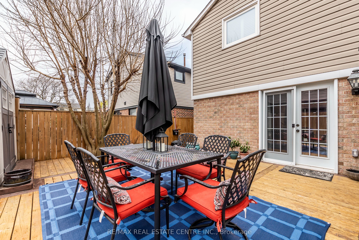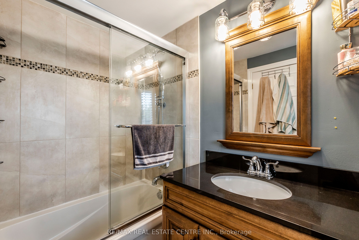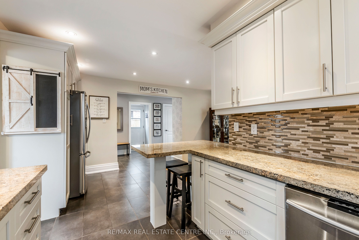
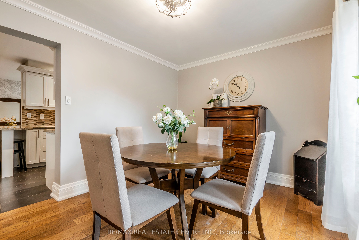

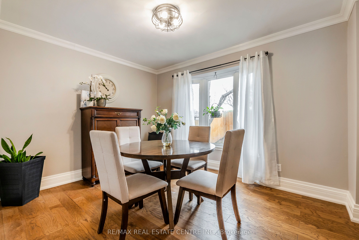
Selling
481 Bell Street, Milton, ON L9T 4R6
$1,174,900
Description
Now is your chance to purchase in one of Milton's highly desirable neighbourhoods! This 3+1 bedroom, 2-storey home BACKS ONTO BRONTE MEADOWS PARK making no neighbours behind you a huge plus when living in town! Beautiful curb appeal with maintained landscaping, stone walkway, and an insulated double car garage (with separate electrical panel) Inside you will find your updated neutral kitchen with stainless steel appliances, sunk-in dining room perfect for hosting family dinners, 2-piece powder room, and an inviting living room space with access to your backyard deck. Engineered hardwood flooring throughout the main level makes for easy upkeep. Make your way upstairs to find your 3 bedrooms with california shutters, the large primary offers a 4-piece ensuite as well as an additional 4 piece bathroom to service kids or guests. The basement, which was redone in 2019, boasts a cozy rec room with electric fireplace, a fourth bedroom, laundry, and storage space. You are steps away from schools, parks, Milton Hospital and amenities. Book your showing today before it's gone!
Overview
MLS ID:
W12111820
Type:
Detached
Bedrooms:
4
Bathrooms:
3
Square:
1,750 m²
Price:
$1,174,900
PropertyType:
Residential Freehold
TransactionType:
For Sale
BuildingAreaUnits:
Square Feet
Cooling:
Central Air
Heating:
Forced Air
ParkingFeatures:
Attached
YearBuilt:
31-50
TaxAnnualAmount:
4188
PossessionDetails:
60-90
Map
-
AddressMilton
Featured properties

