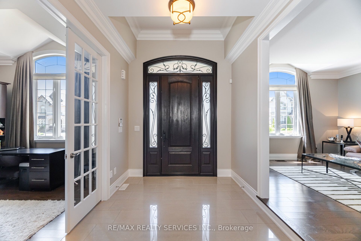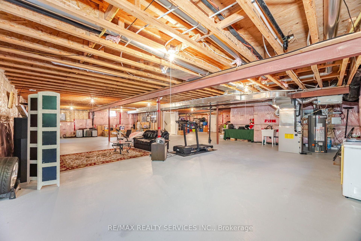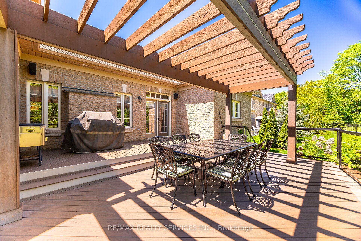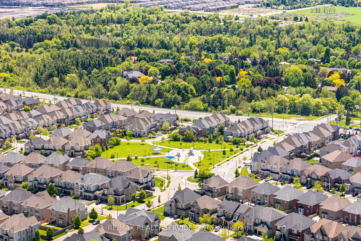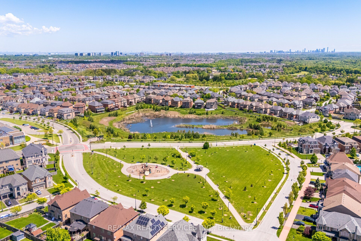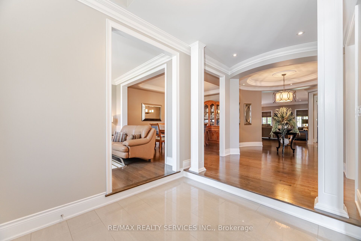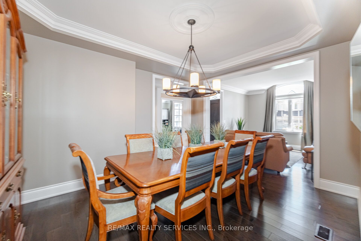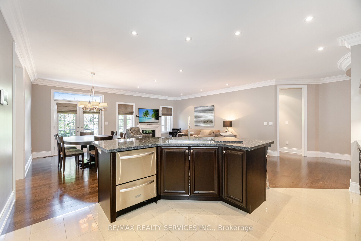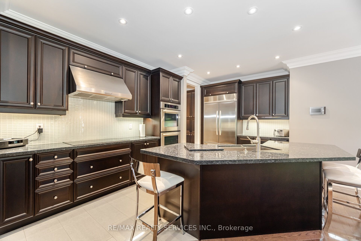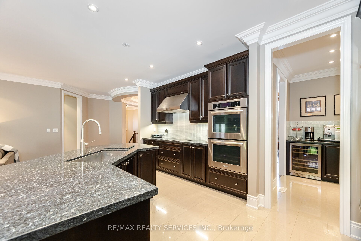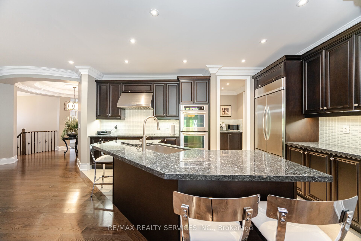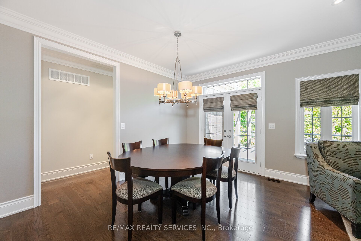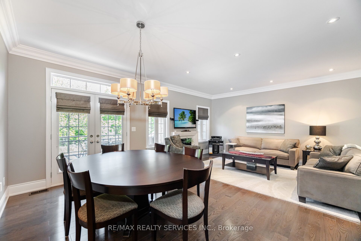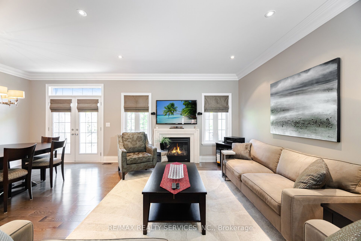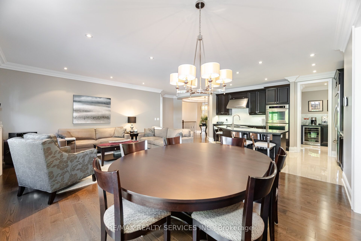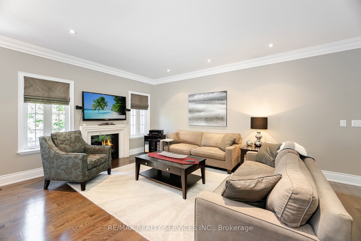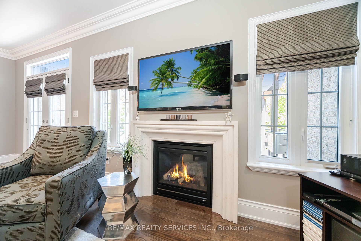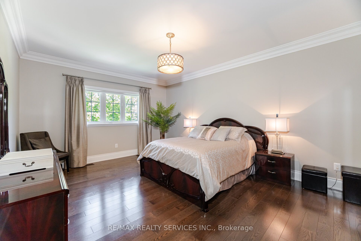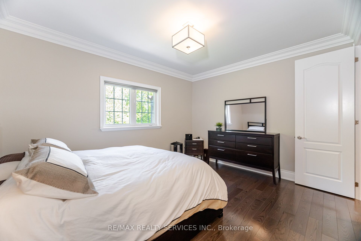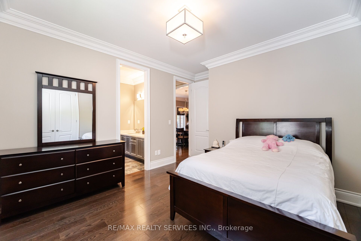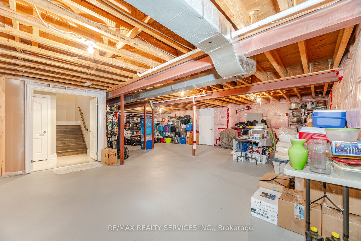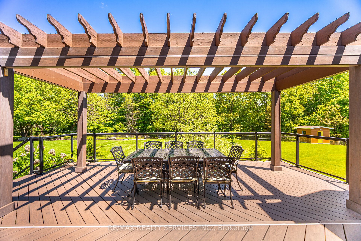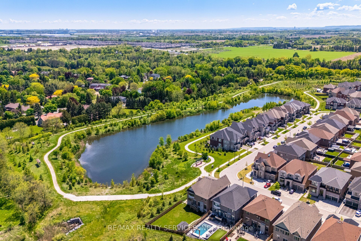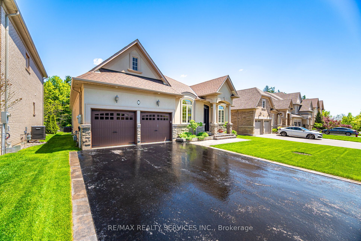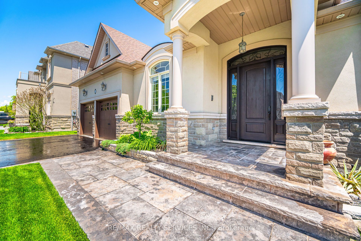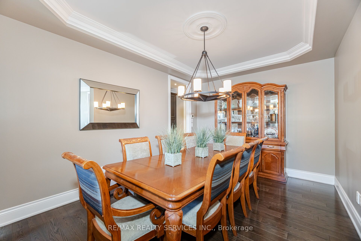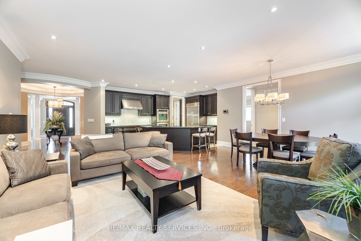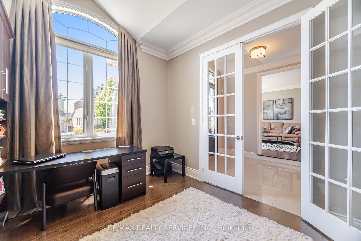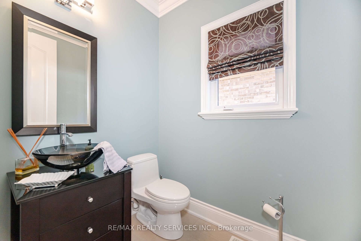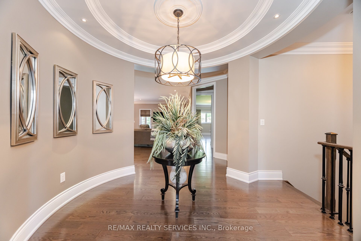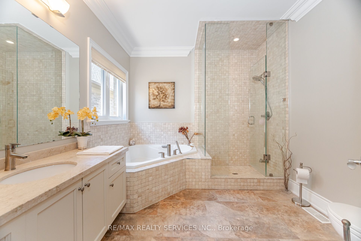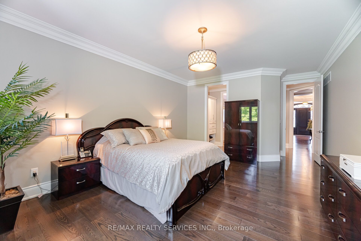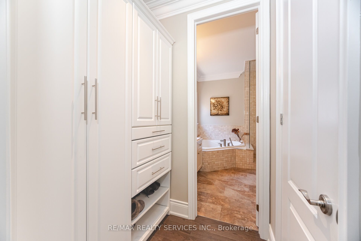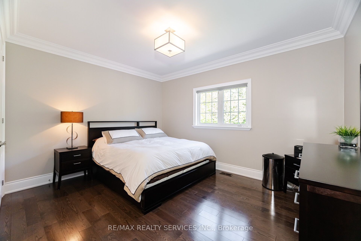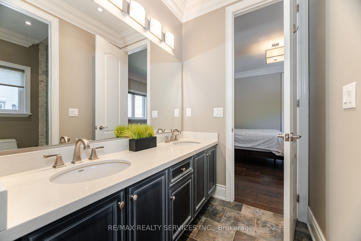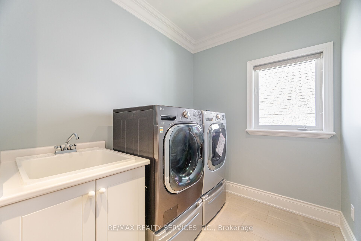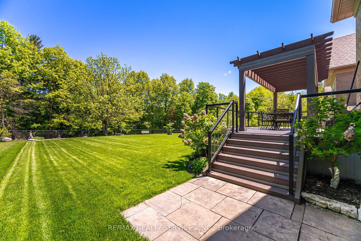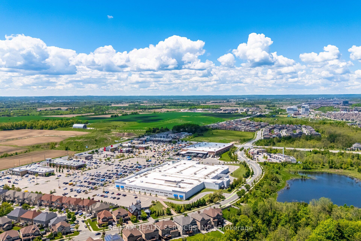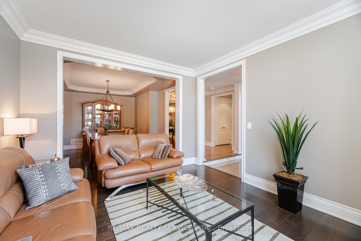
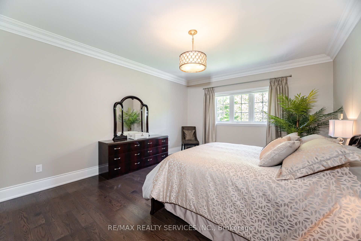
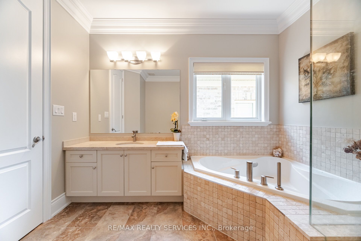

Selling
48 Beacon Hill Drive, Brampton, ON L6X 0V7
$1,999,999
Description
Luxury Bungalow in the Estates of Credit Ridge! Nestled In One Of The Most Sought-After And Prestigious Communities In The City, This Stunning Custom-Built Bungalow In The Estates Of Credit Ridge Offers The Ultimate Blend Of Refined Luxury, Natural Serenity, And Unmatched Privacy. Backing Onto A Tranquil Wooded Ravine, This 3-Bedroom, 3-Bathroom Retreat Feels Like Muskoka Living Without Leaving The City. Striking Curb Appeal With Custom Architectural Design, Open-Concept Layout With Soaring 9' Ceilings And Wide-Plank Hardwood Floors, Wall-To-Wall Windows Showcasing The Breathtaking Ravine Views, Chefs Kitchen With Custom Cabinetry, Top-Tier Appliances, Center Island, Granite Countertops, Great Room With A Cozy Gas Fireplace And Walkout To A Sprawling Entertainers Deck With Pergola, Primary Suite Oasis With Spa-Like Ensuite And Generous Walk-In Closet, Two Additional Private Bedrooms And Bathrooms Perfect For Guests Or Family, Den May Be Used As Forth Bedroom With Custom Built-Ins and Murphy Bed, Step Into A Professionally Landscaped Backyard Paradise Featuring Lush Greenery, And Multiple Tranquil Lounging Areas Ideal For Morning Coffee, Summer BBQs, Or Stargazing By The Fire. Whether You're Hosting Or Unwinding, The Setting Is Simply Magical. Located In A Prestigious, Family-Friendly Community, This Home Offers Not Just A Residence But A Luxury Lifestyle Surrounded By Nature, With The Convenience Of Nearby Schools, Shops, And Trails.
Overview
MLS ID:
W12177790
Type:
Detached
Bedrooms:
4
Bathrooms:
3
Square:
2,750 m²
Price:
$1,999,999
PropertyType:
Residential Freehold
TransactionType:
For Sale
BuildingAreaUnits:
Square Feet
Cooling:
Central Air
Heating:
Forced Air
ParkingFeatures:
Attached
YearBuilt:
6-15
TaxAnnualAmount:
10500
PossessionDetails:
60/90
Map
-
AddressBrampton
Featured properties

