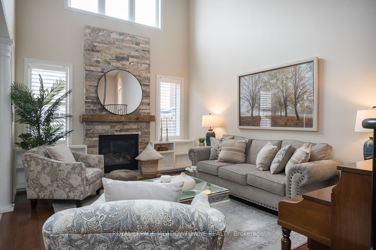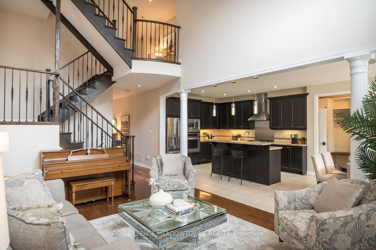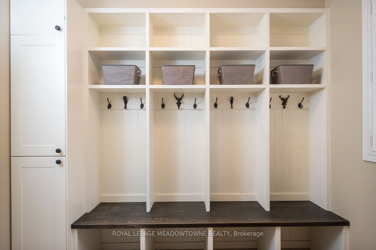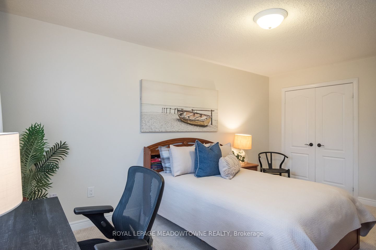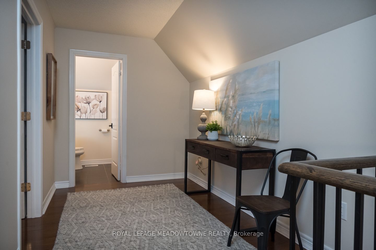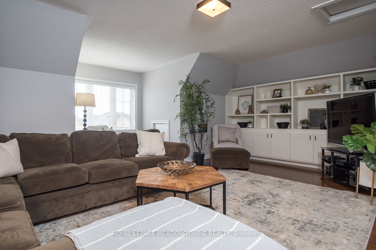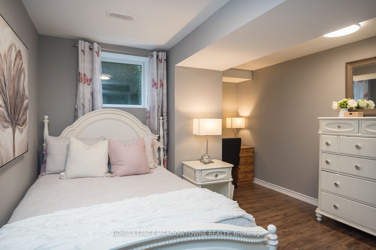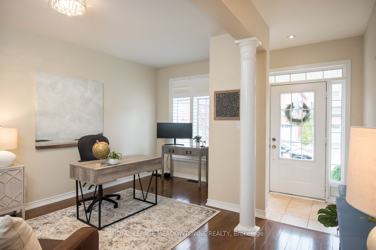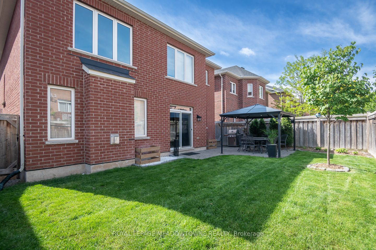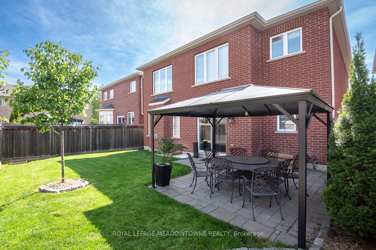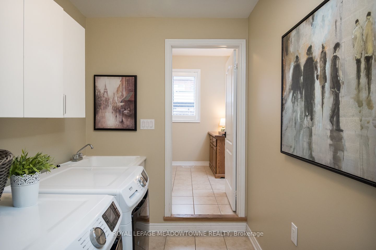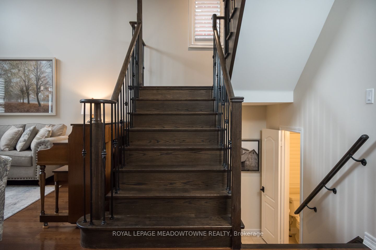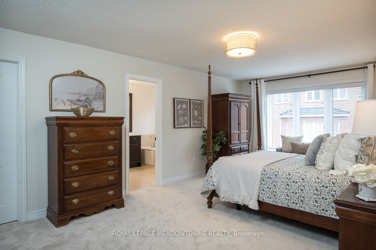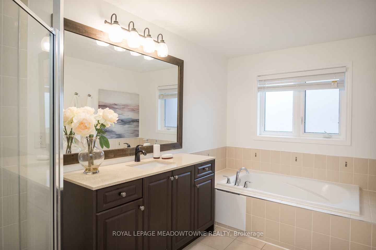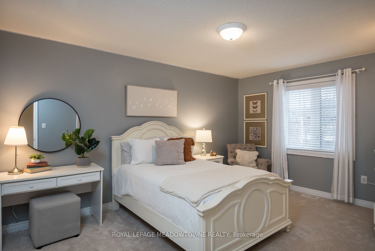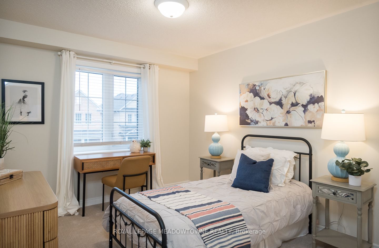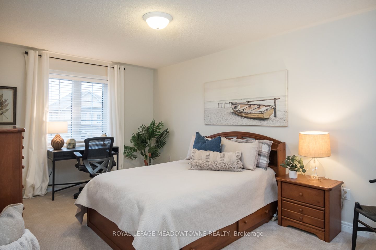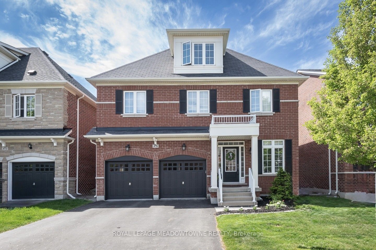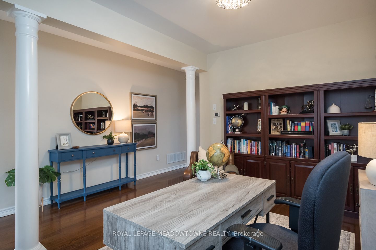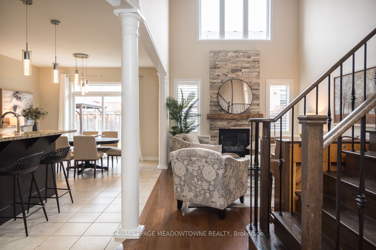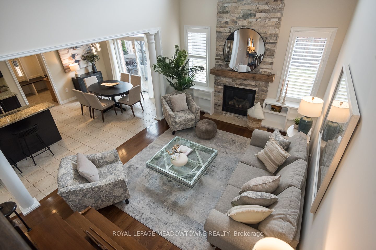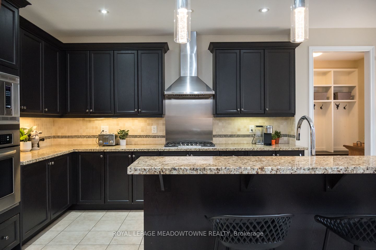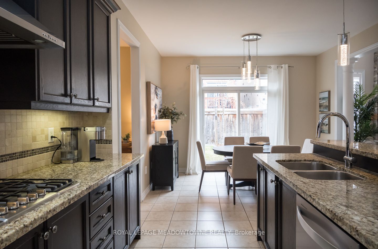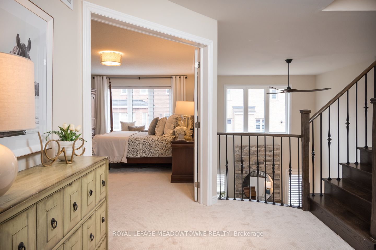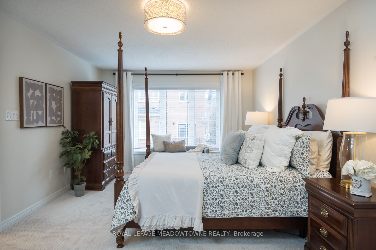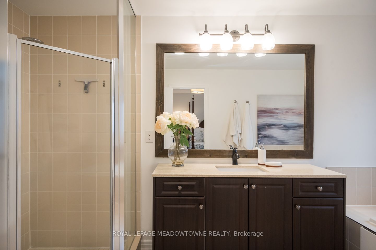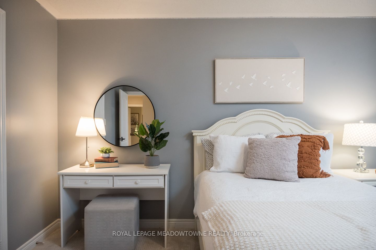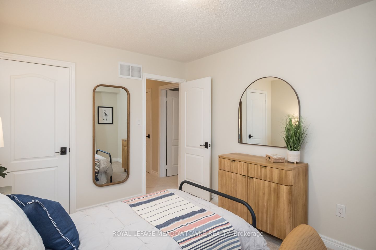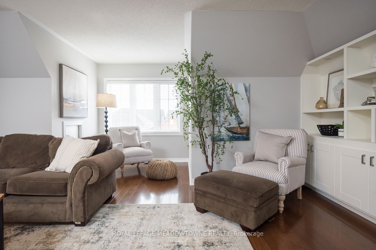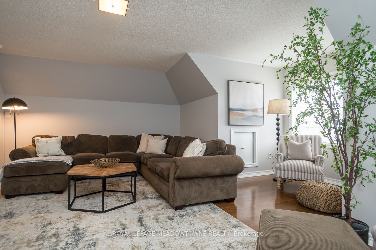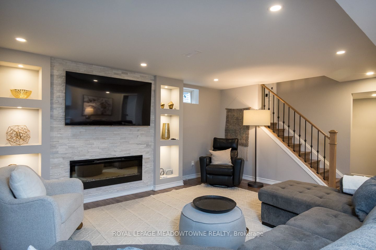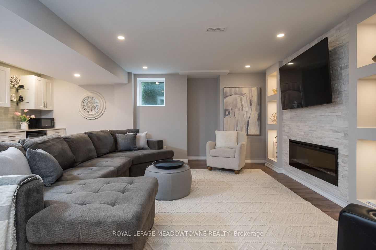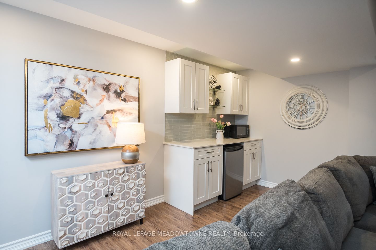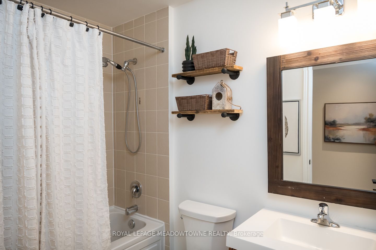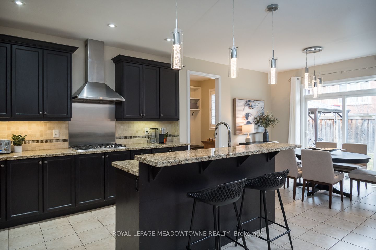
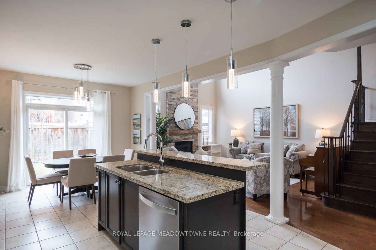
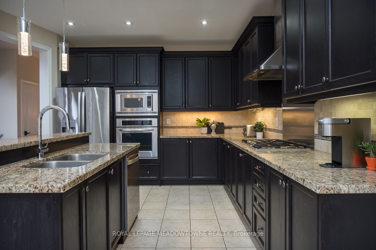
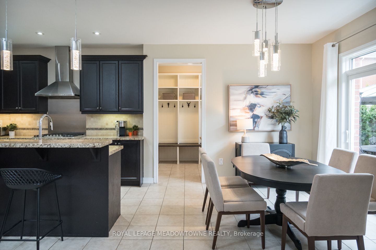
Selling
476 Laundon Terrace, Milton, ON L9T 7X9
$1,550,000
Description
Welcome to this beautifully designed 4-bedroom home, featuring a versatile 3rd-floor loft that serves as a 5th bedroom, home office, or bonus space - boasting over 4300 sq ft of living space. This home is perfect for growing families or guests. Nestled in a sought-after neighborhood steps to schools, parks, and community centre with no sidewalk, this home offers a double garage and total parking for 6 vehicles, providing ample convenience for homeowners and visitors alike. Step inside to a neutral color palette that enhances the abundance of natural light throughout. The main floor boasts gleaming hardwood flooring, a functional mudroom, and a breathtaking vaulted family room with soaring ceilings and a cozy gas fireplace a perfect space for relaxation. The spacious eat-in kitchen is a chefs dream, featuring stainless steel appliances, a large island, ample counter space, and room for the whole family to gather. The professionally finished basement includes egress windows, a large recreation room, an oversized bedroom with a walk-in closet, and generous storage space. This home offers the perfect blend of comfort, style, and convenience, located close to the conservation parks, downtown Milton, and the Tremaine overpass. Dont miss out on this incredible opportunity!
Overview
MLS ID:
W12136543
Type:
Detached
Bedrooms:
6
Bathrooms:
4
Square:
3,250 m²
Price:
$1,550,000
PropertyType:
Residential Freehold
TransactionType:
For Sale
BuildingAreaUnits:
Square Feet
Cooling:
Central Air
Heating:
Forced Air
ParkingFeatures:
Built-In
YearBuilt:
6-15
TaxAnnualAmount:
5831.62
PossessionDetails:
Flexible
Map
-
AddressMilton
Featured properties

