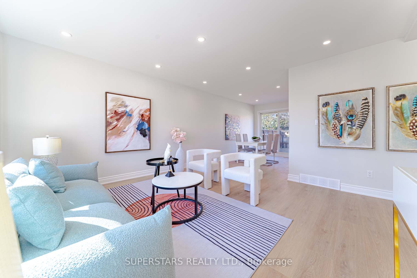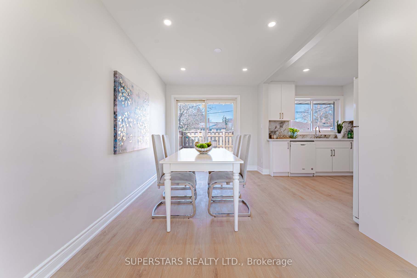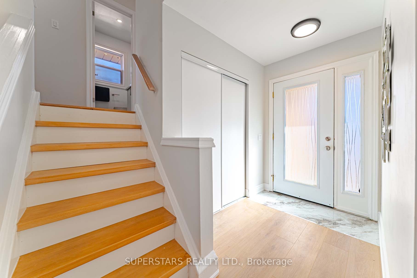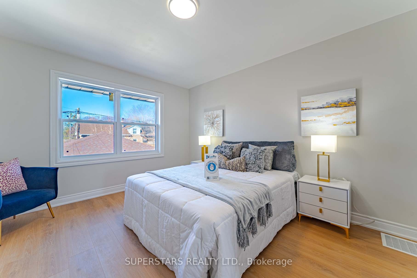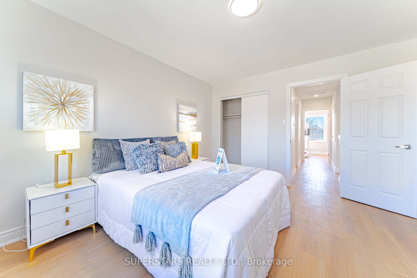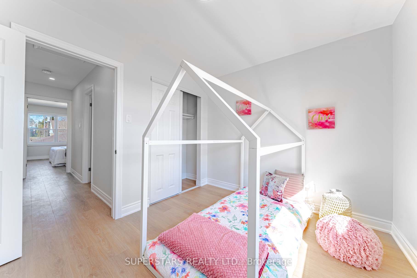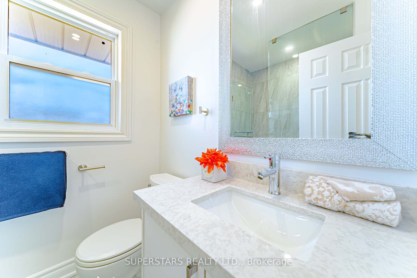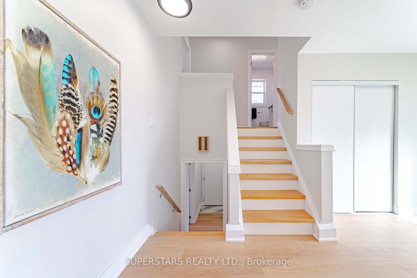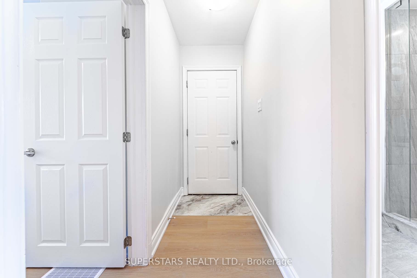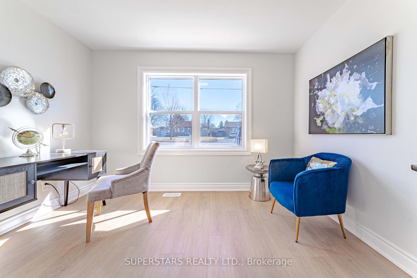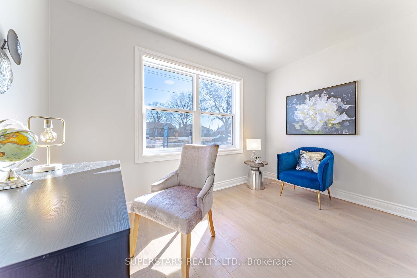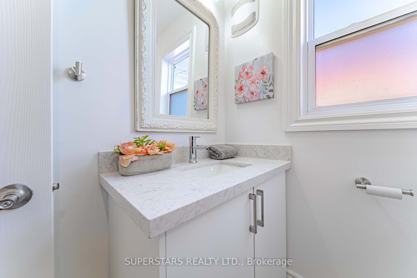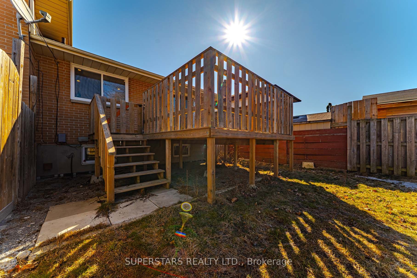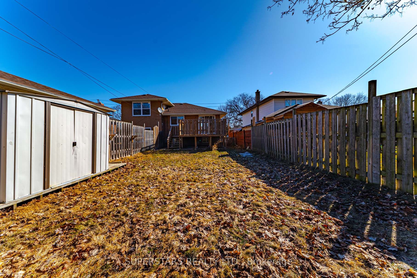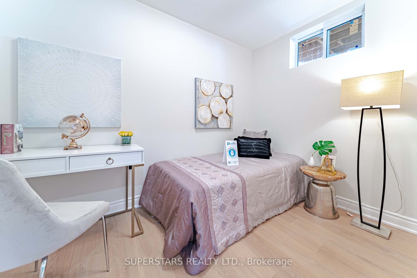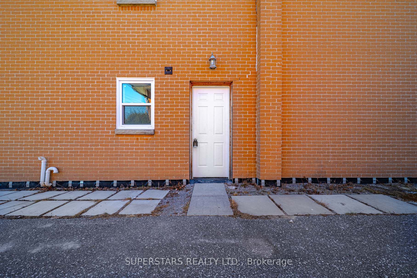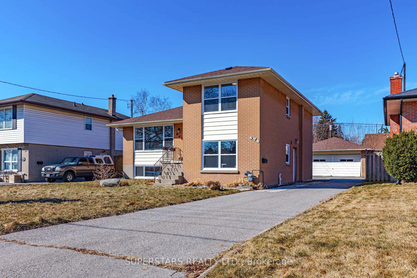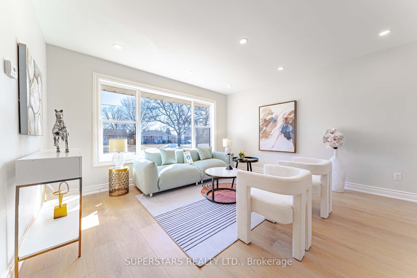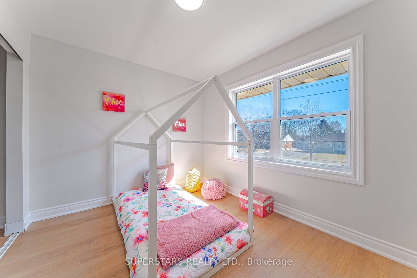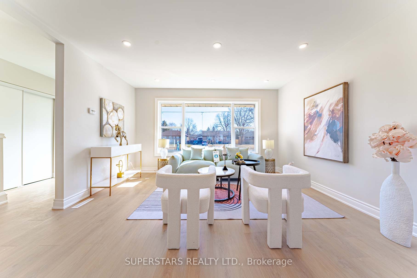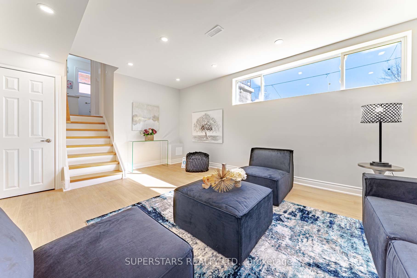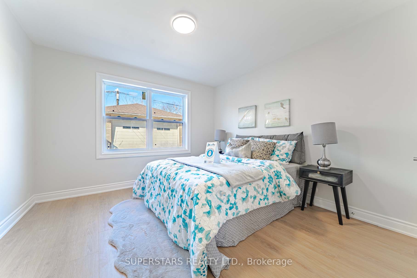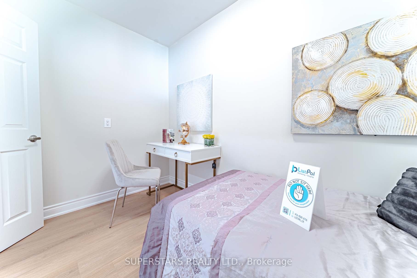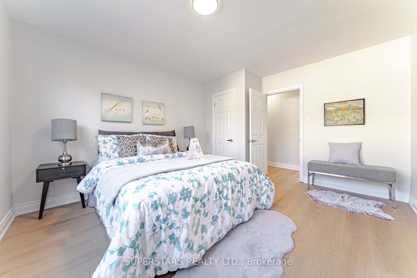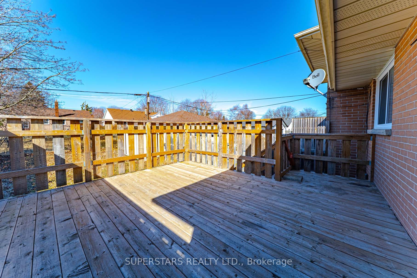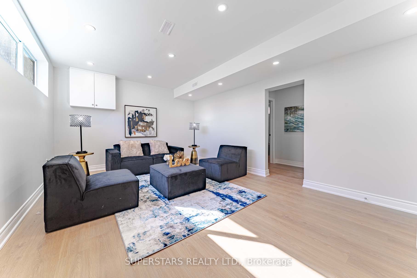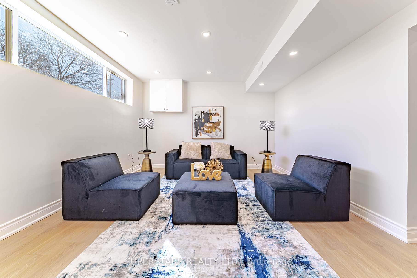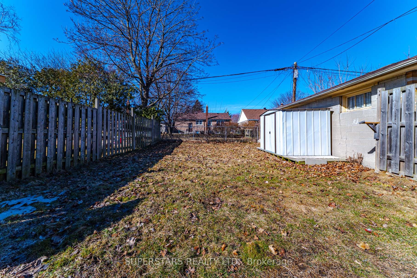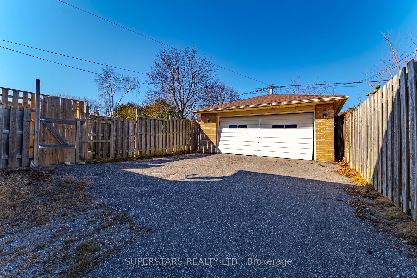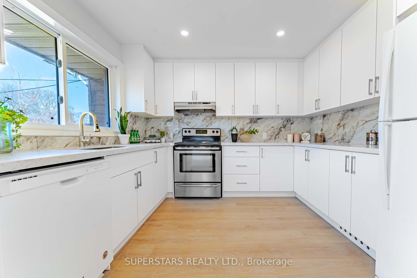
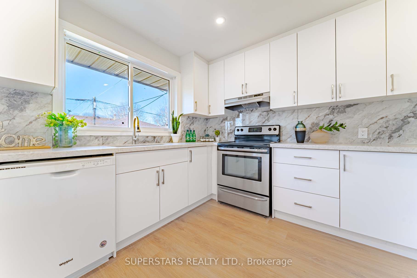


Selling
474 Fernhill Boulevard, Oshawa, ON L1J 5J7
$788,000
Description
Location, Location, Location! This Beautifully Renovated 4-level Side-split Double Car Garage Home Is Situated On A Premium 51' X 132' Lot In A Highly Desirable, Mature Neighborhood In Northwest Oshawa. The Home Has Been Fully Updated From Top To Bottom With Modern Finishes, Including New Flooring, Pot Lights, And Smooth Ceilings Throughout. The Open Concept Living And Dining Area Features A Large Window That Lets In Plenty Of Natural Light And Offers A Walk-out To The Backyard, Perfect For Entertaining Or Relaxing. Upstairs, You'll Find Two Spacious Bedrooms, While The Ground Level Offers Two More Generous-sized Rooms. The Finished Basement Provides Additional Living Space With A Large Recreation Room And An Additional Bedroom. Recent Upgrades Include Newer Windows (2021), A Fully Wrapped Foundation (2020) At A Cost Of Approximately $26,000, A New Furnace, Roof, And Electrical Panel. This Home Is Conveniently Located Near All Major Amenities, Including Oshawa Shopping Centre, Big-box Stores, Oshawa Golf And Country Club, And Both Public And Separate Schools. Plus, With Two Costco Locations In Oshawa, Shopping Has Never Been Easier!
Overview
MLS ID:
E12181040
Type:
Detached
Bedrooms:
5
Bathrooms:
2
Square:
1,300 m²
Price:
$788,000
PropertyType:
Residential Freehold
TransactionType:
For Sale
BuildingAreaUnits:
Square Feet
Cooling:
Central Air
Heating:
Forced Air
ParkingFeatures:
Detached
YearBuilt:
Unknown
TaxAnnualAmount:
5512.21
PossessionDetails:
TBA
Map
-
AddressOshawa
Featured properties

