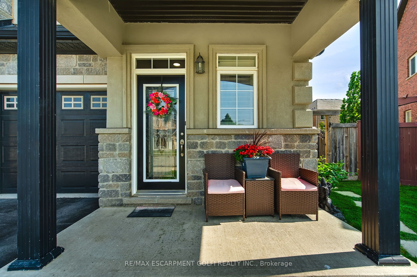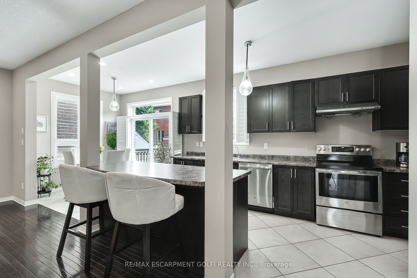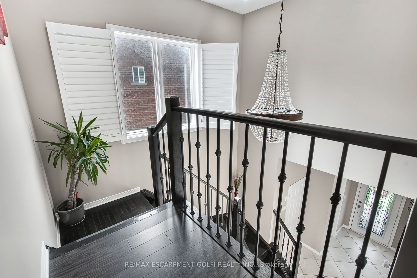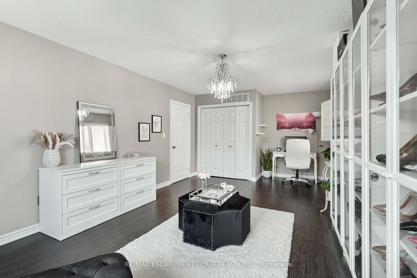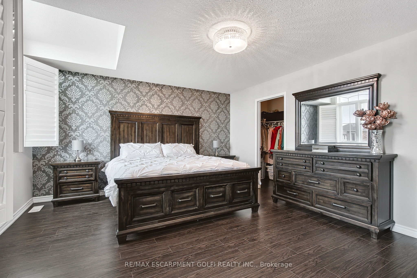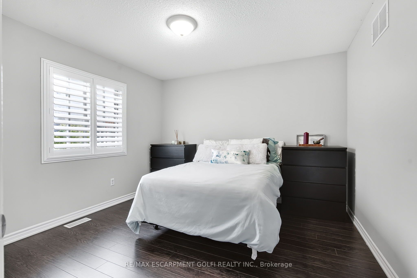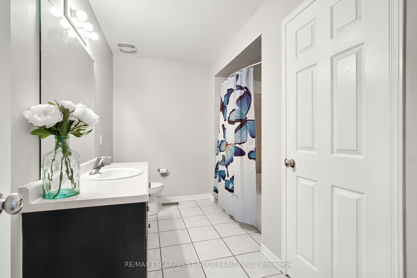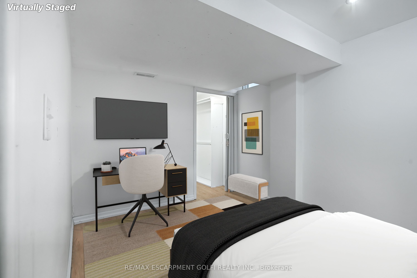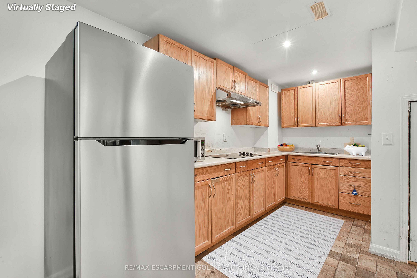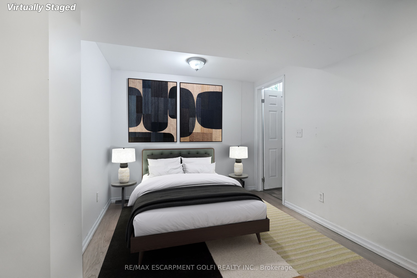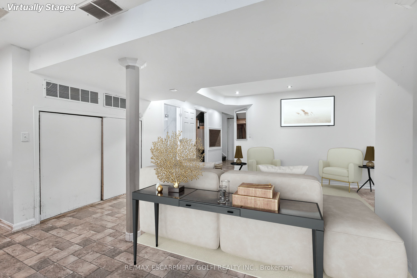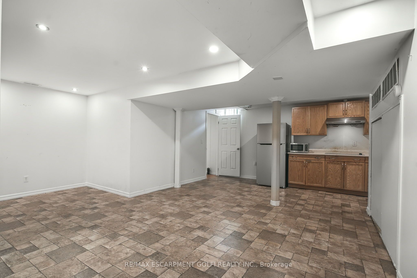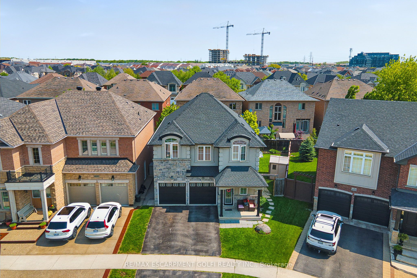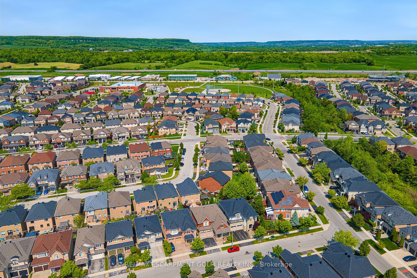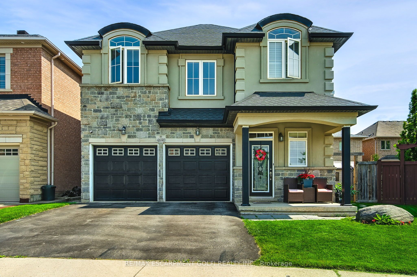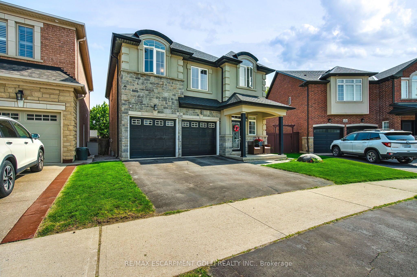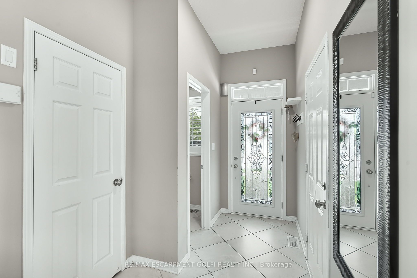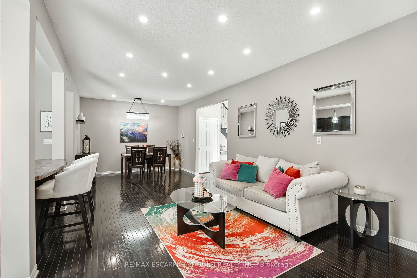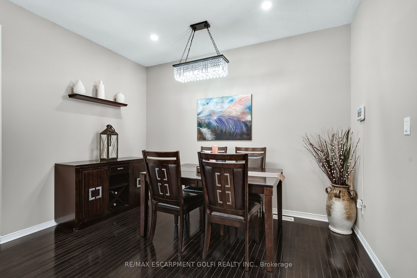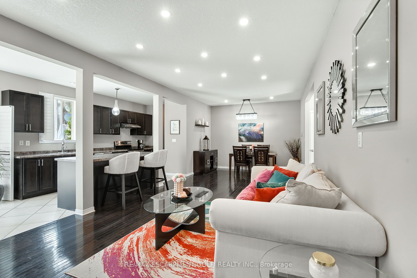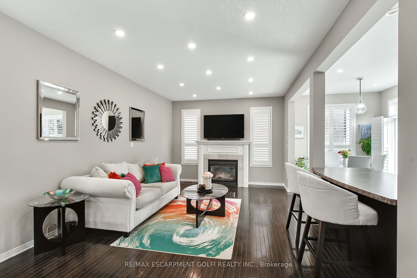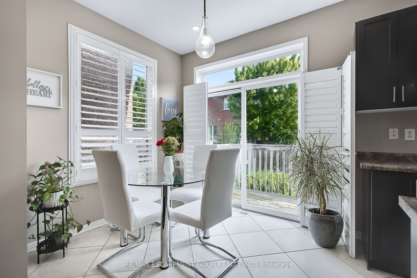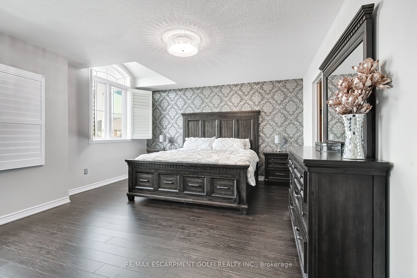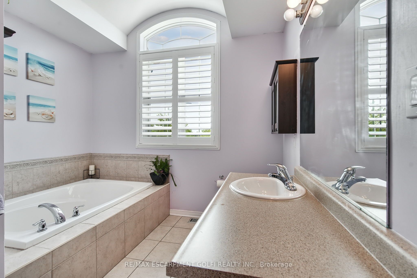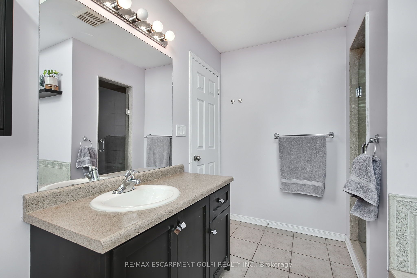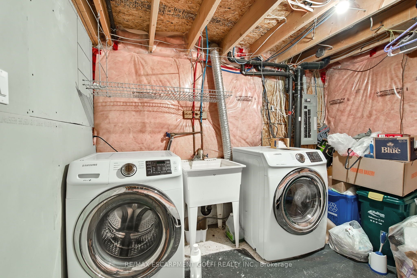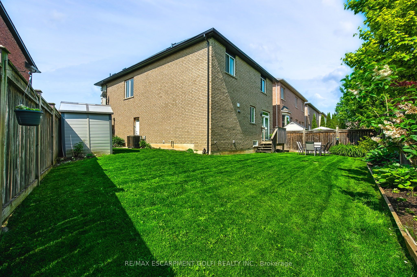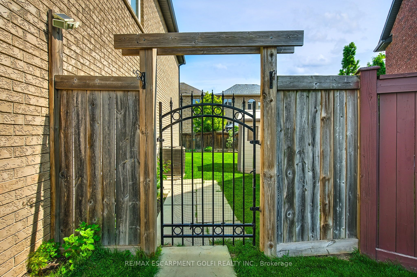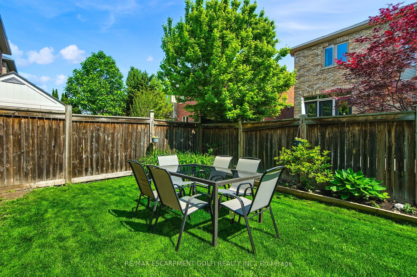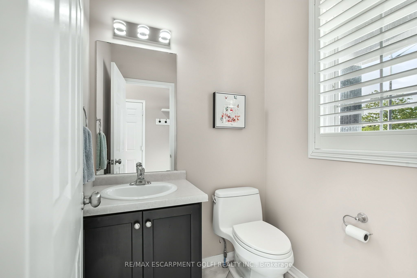
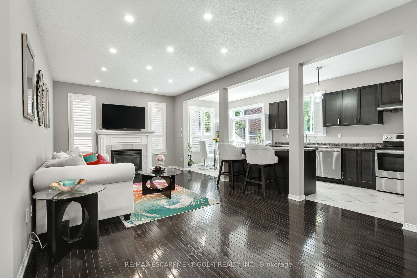


Selling
4690 Kurtz Road, Burlington, ON L7M 0G2
$1,349,000
Description
Every home tells a story4690 Kurtz Rd is one of comfort, space, and real opportunity. Nestled on a quiet street in Burlingtons coveted Alton Village, this beautifully maintained 3-bedroom, 3.5-bath detached home blends warmth and function. Step inside to find a sun-drenched open-concept layout where the living room, dining room, and kitchen flow seamlessly perfect for gatherings or everyday life. The eat-in kitchen features stainless steel appliances, breakfast area, and a walkout to a private deck. Upstairs, the large primary retreat offers a walk-in closet and spacious ensuite with soaker tub, while an additional full bathroom serves the two oversized bedrooms including one large enough to convert into two. But the real standout? A fully finished in-law suite with separate entrance, second kitchen, bedroom, 3-pc bath, and a generous rec room. Ideal for rental income, multigenerational living, or extended family. With a 2-car garage, double driveway, and close proximity to parks, schools, shops, and HWY 407/403this is more than a home. Its your next chapter.
Overview
MLS ID:
W12199056
Type:
Detached
Bedrooms:
4
Bathrooms:
4
Square:
2,250 m²
Price:
$1,349,000
PropertyType:
Residential Freehold
TransactionType:
For Sale
BuildingAreaUnits:
Square Feet
Cooling:
Central Air
Heating:
Forced Air
ParkingFeatures:
Attached
YearBuilt:
6-15
TaxAnnualAmount:
6762.27
PossessionDetails:
Flexible
Map
-
AddressBurlington
Featured properties

