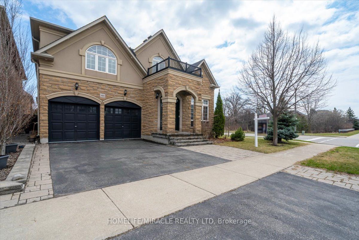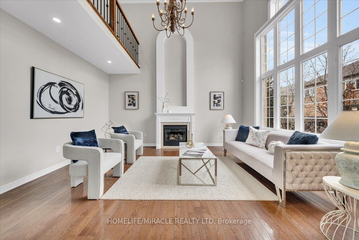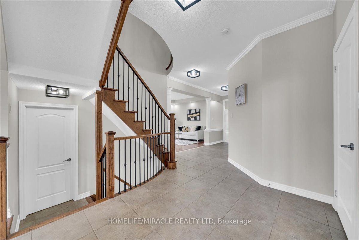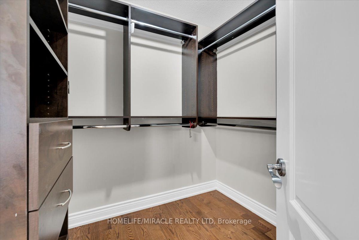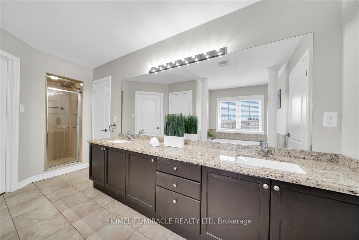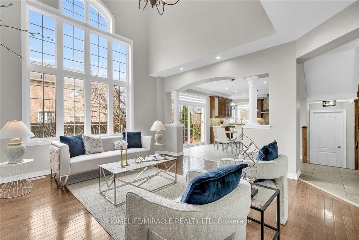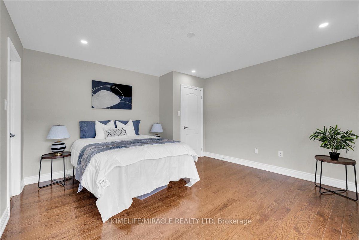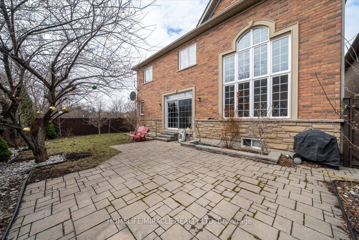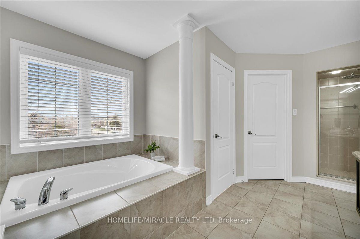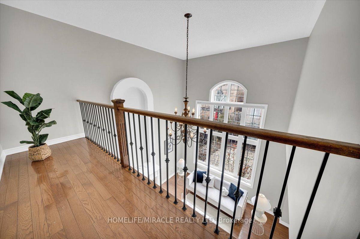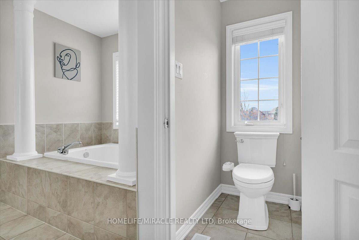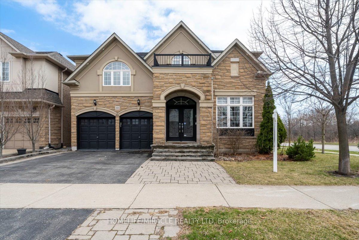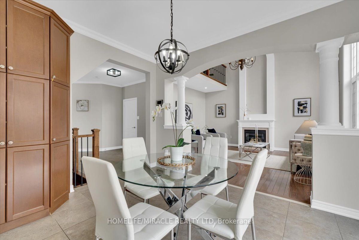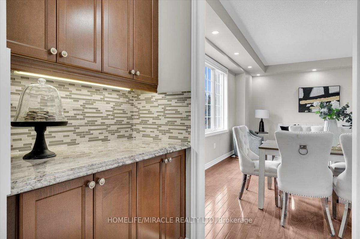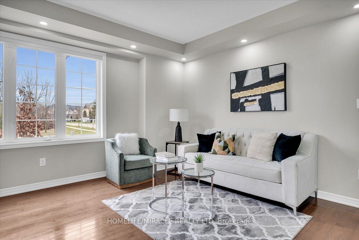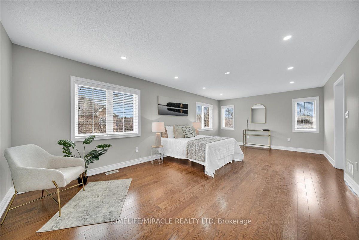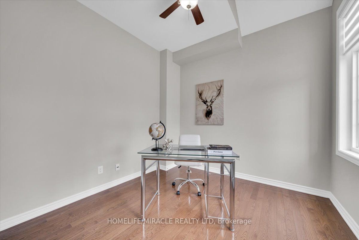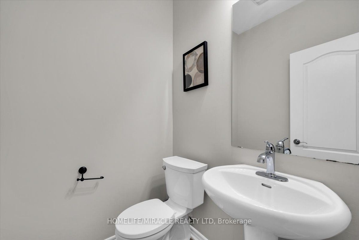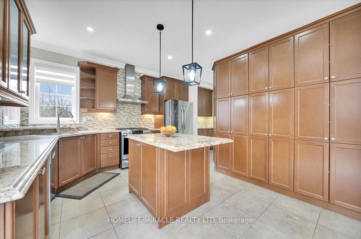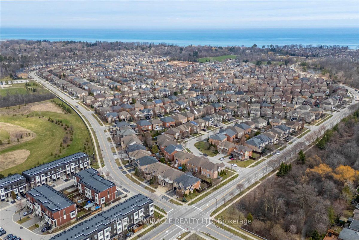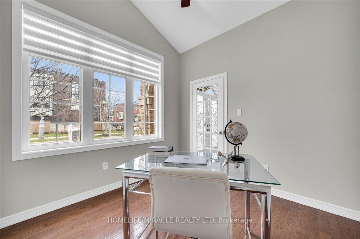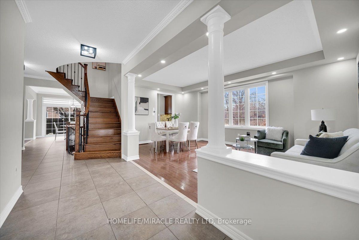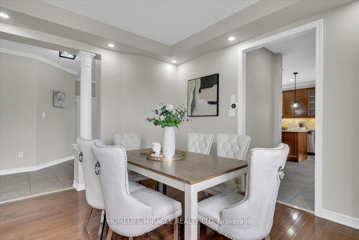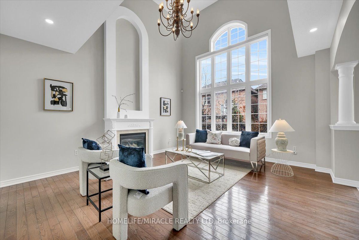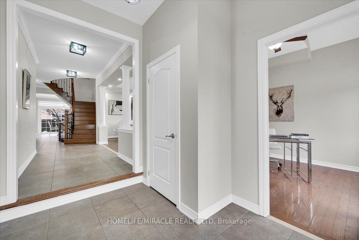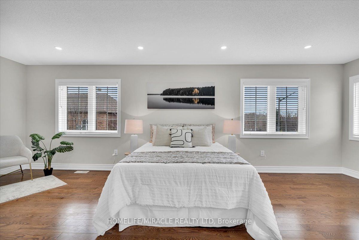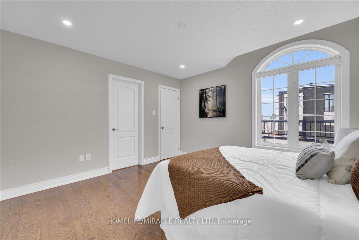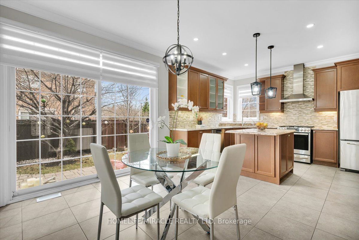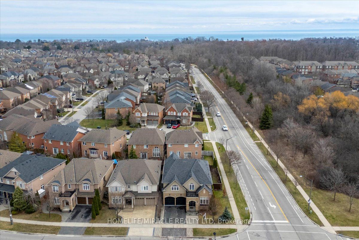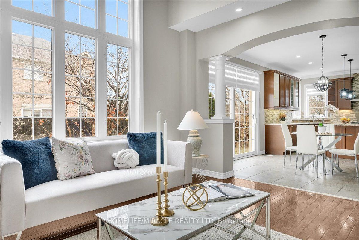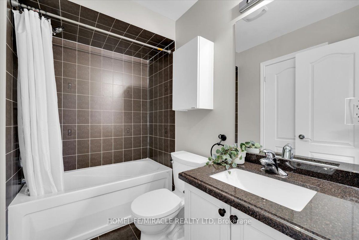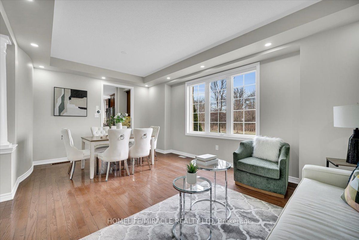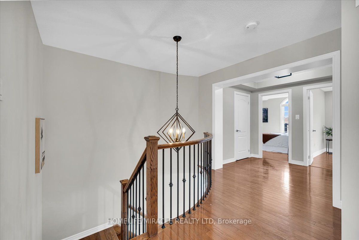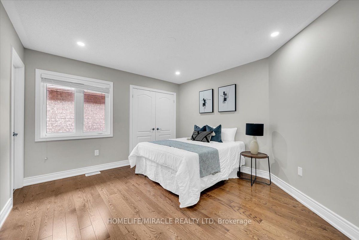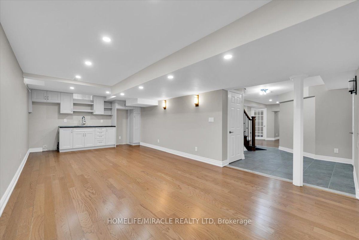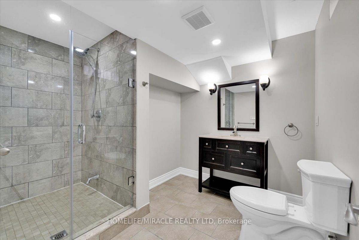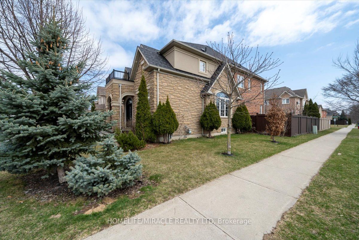
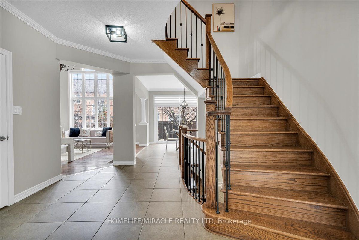
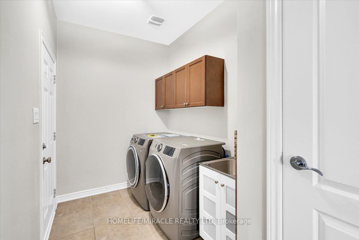
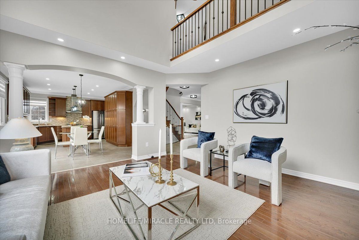
Selling
466 Nautical Boulevard, Oakville, ON L6L 0A5
$2,094,000
Description
Welcome to this breathtaking executive home offering approximately 4,500 sq ft of luxury living in the prestigious Lakeshore Woods community. This beautifully maintained residence working from home. features an impressive open-concept layout with 9-foot ceilings, extensive hardwood flooring, elegant iron spindles, and custom finishes throughout. The main floor showcases a gourmet kitchen with a large island and a butlers pantry, perfect for both everyday living and entertaining. The family room boasts soaring 20-foot ceilings and expansive windows that flood the space with natural light. The home has been freshly paintedand enhanced with numerous additional pot lights, creating a bright and inviting ambiance. Offering four spacious bedrooms, each with its own ensuite bathroom, this home provides exceptional comfort and privacy. The primary suite features built-in closets and a luxurious ensuite bath. A dedicated executive office adds function and style, ideal for professionals working from home. Exterior highlights include a fully landscaped and interlocked yard, a large, fenced rear and side yard perfect for families, and a striking brick frontage that enhances the homes curb appeal. Recent upgrades include new windows (2022), new air conditioning unit and furnace and numerous built-in features throughout. Conveniently located with easy highway access, proximity to shopping, parks, and the waterfront, this home offers the perfect blend of elegance, comfort, and location. Too many upgrades to list this property truly must be seen to be appreciated.
Overview
MLS ID:
W12083281
Type:
Detached
Bedrooms:
5
Bathrooms:
5
Square:
3,250 m²
Price:
$2,094,000
PropertyType:
Residential Freehold
TransactionType:
For Sale
BuildingAreaUnits:
Square Feet
Cooling:
Central Air
Heating:
Forced Air
ParkingFeatures:
Attached
YearBuilt:
16-30
TaxAnnualAmount:
7838.81
PossessionDetails:
Unknown
Map
-
AddressOakville
Featured properties

