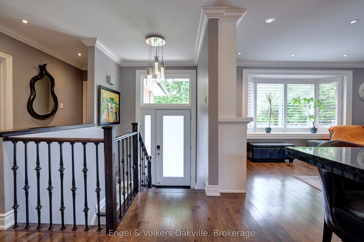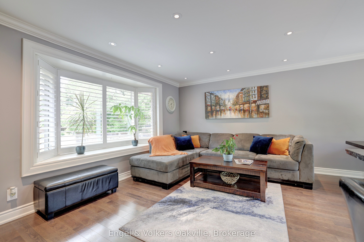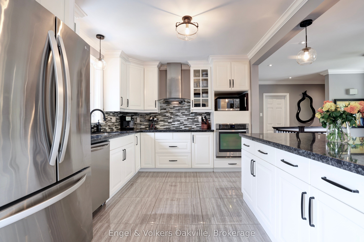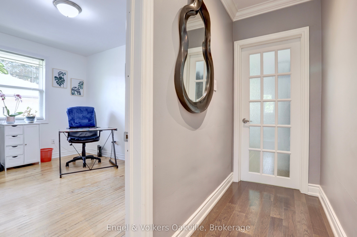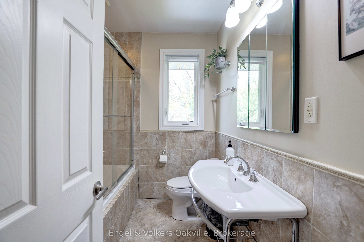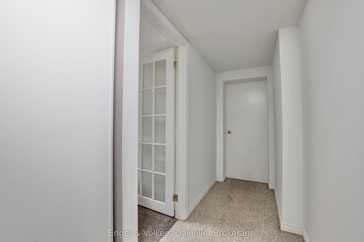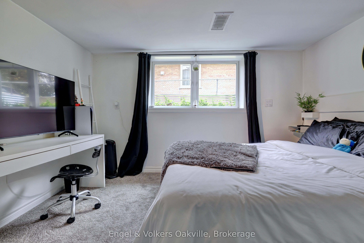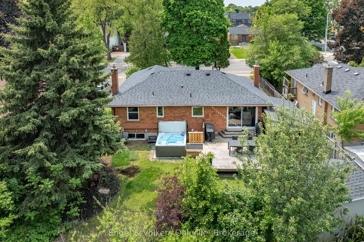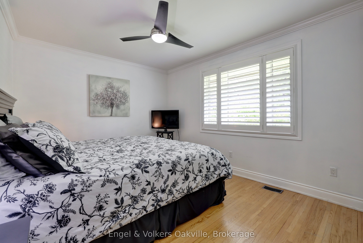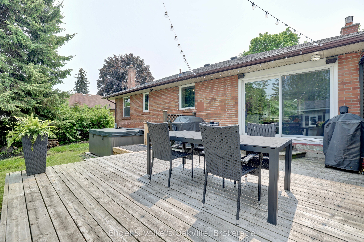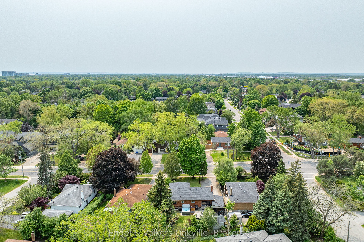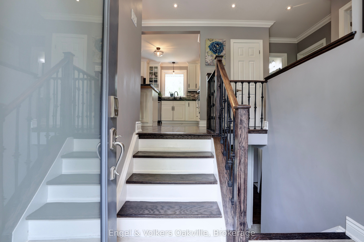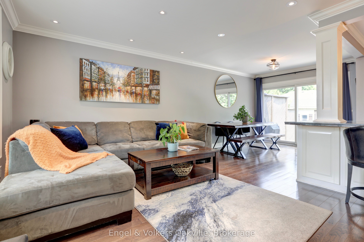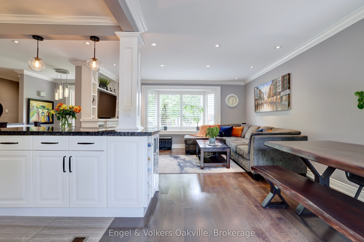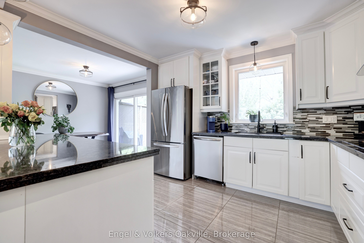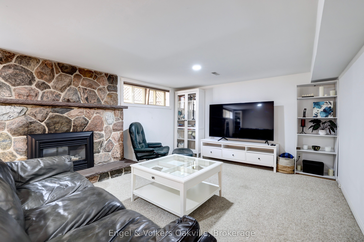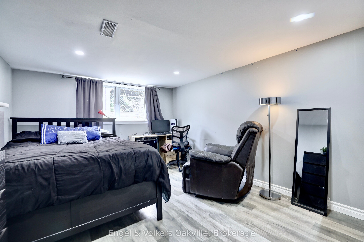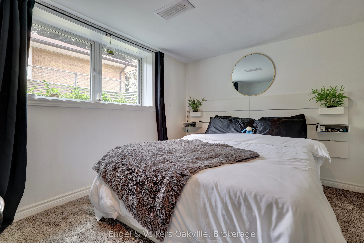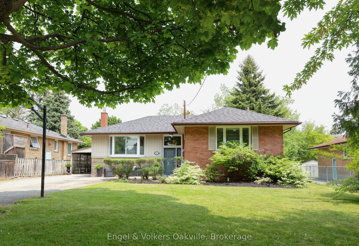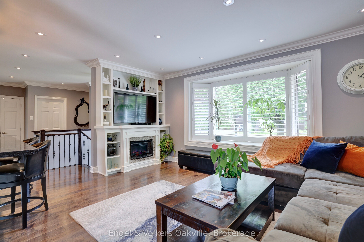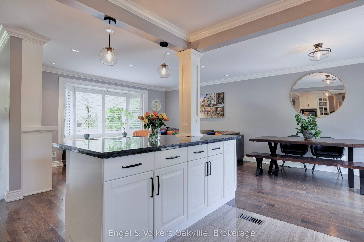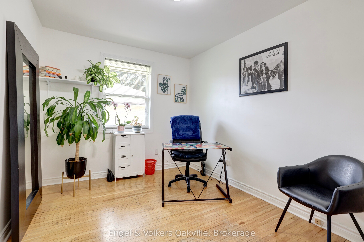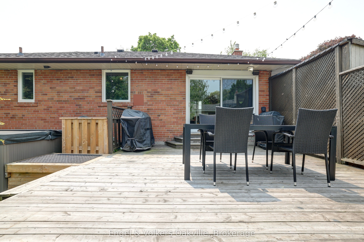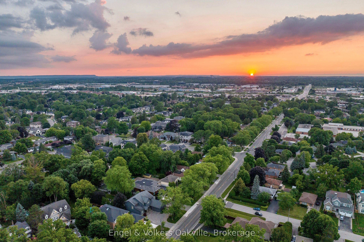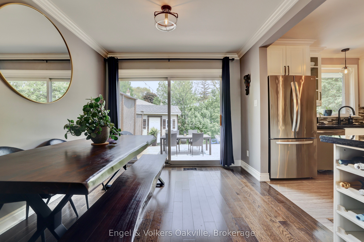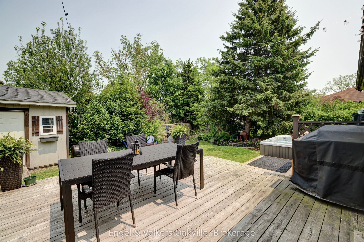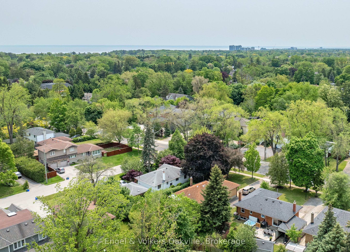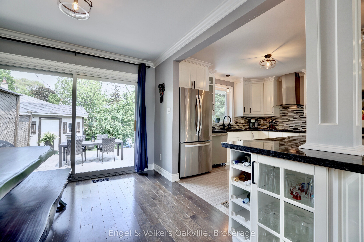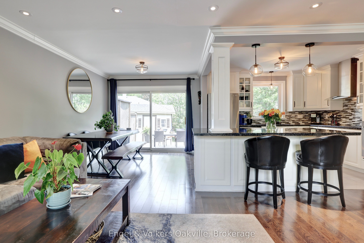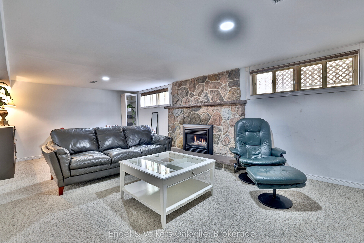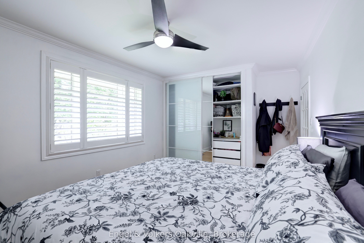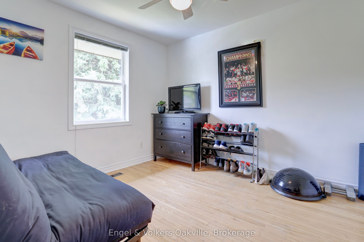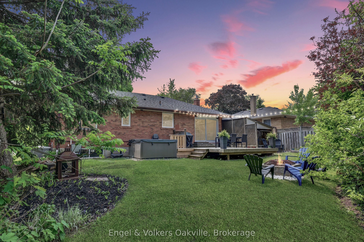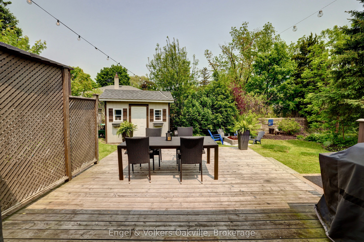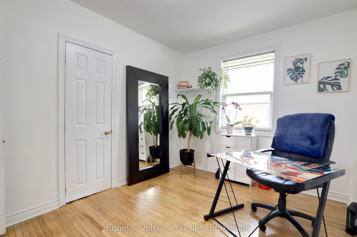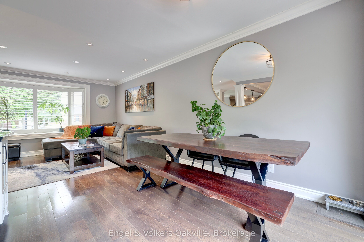
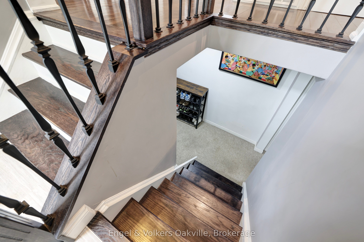
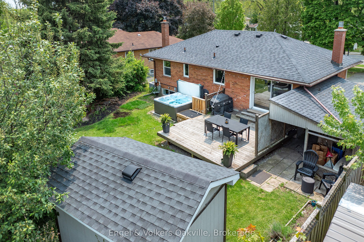
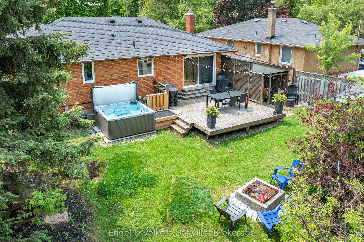
Selling
465 Fourth Line, Oakville, ON L6L 5A6
$1,449,000
Description
Welcome home! This rare raised bungalow offers endless potential - move in and enjoy, or build your dream home in one of Oakville's most sought-after neighbourhoods. Nestled within one of Ontarios top school districts and just a short walk to the lake, this 4+2 bedroom, 2 bathroom home boasts over 2,400 sq.ft. of total finished living space on a generous 61 x 117 ft lot. Step inside to an open-concept main level flooded with natural light from oversized windows. The updated eat-in kitchen flows seamlessly to the backyard and deck - ideal for summer hosting and everyday living. Three spacious main-floor bedrooms offer flexibility for a guest room, nursery, or bright home office.The fully finished lower level adds an impressive 1,200 sq.ft. of additional living space, featuring two large bedrooms with oversized windows that make it feel anything but like a basement. Outside, unwind in the hot tub or enjoy the privacy of the tree-lined backyard with east-west sun exposure - perfect for soaking up the sun throughout the day. All of this, just a short walk from Lake Ontario, Appleby College, local restaurants, scenic trails, and conveniently located near public transit, the GO Station, QEW, Downtown Oakville, and Bronte Village.A rare opportunity in a prime location - don't miss out!
Overview
MLS ID:
W12199430
Type:
Detached
Bedrooms:
5
Bathrooms:
2
Square:
1,300 m²
Price:
$1,449,000
PropertyType:
Residential Freehold
TransactionType:
For Sale
BuildingAreaUnits:
Square Feet
Cooling:
Central Air
Heating:
Forced Air
ParkingFeatures:
Carport
YearBuilt:
51-99
TaxAnnualAmount:
4727
PossessionDetails:
Flexible
Map
-
AddressOakville
Featured properties

