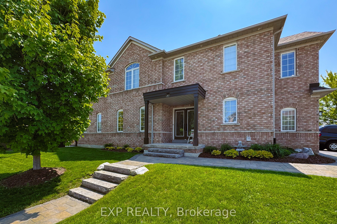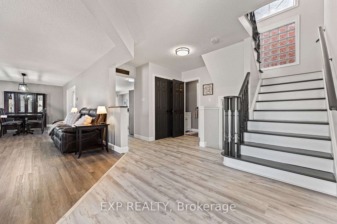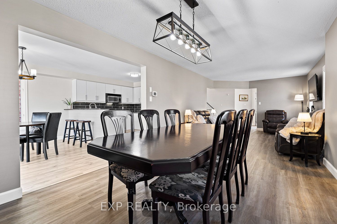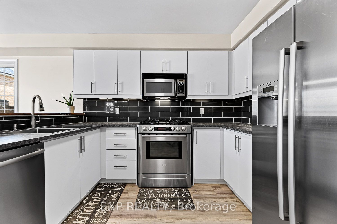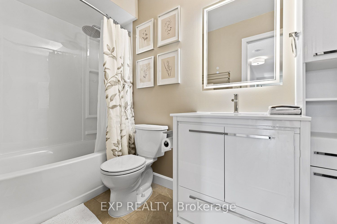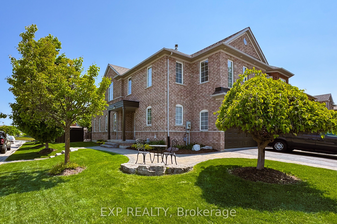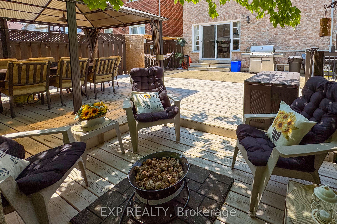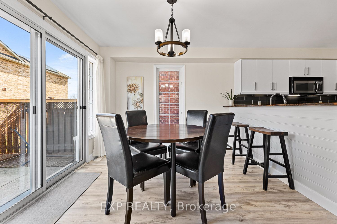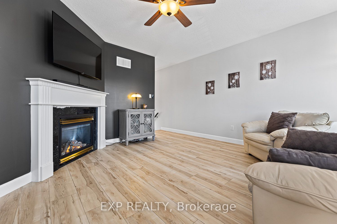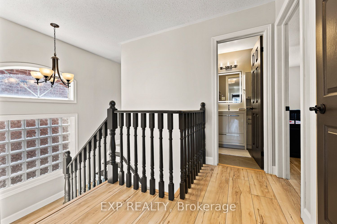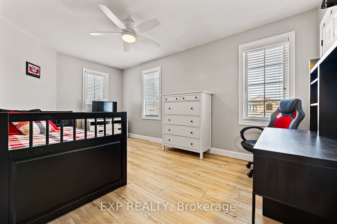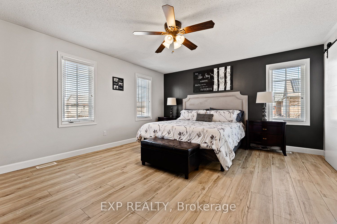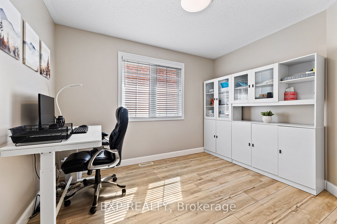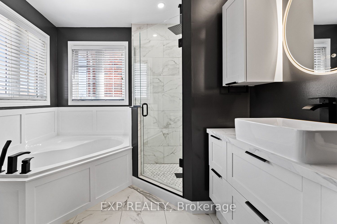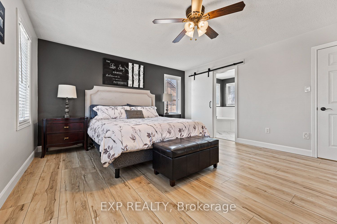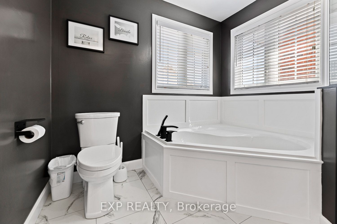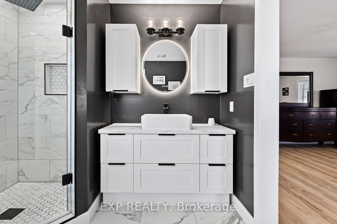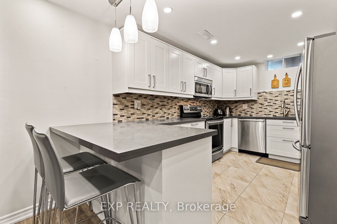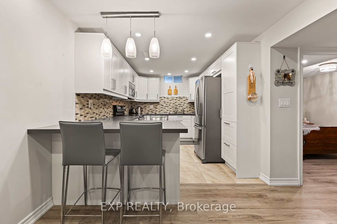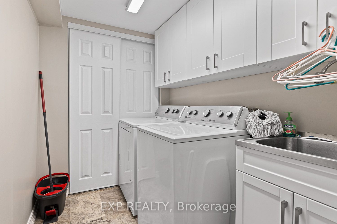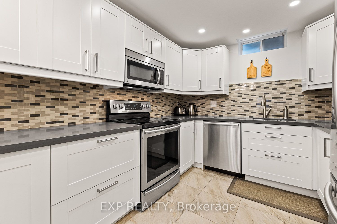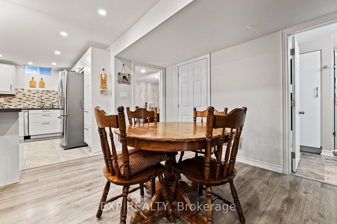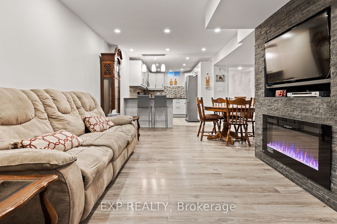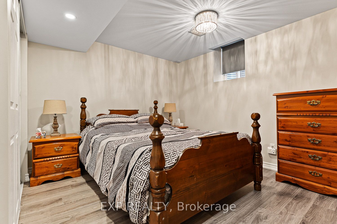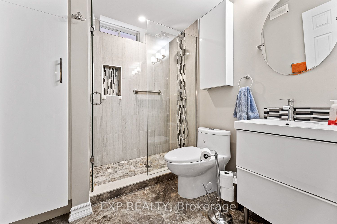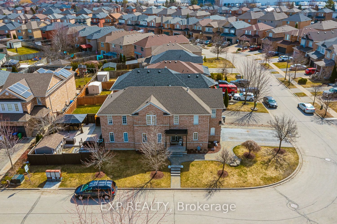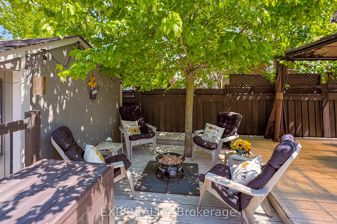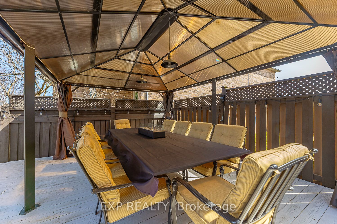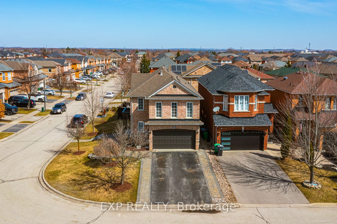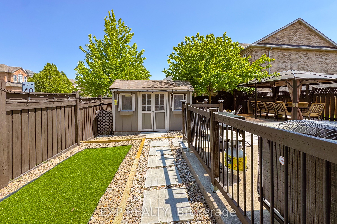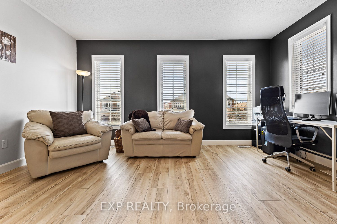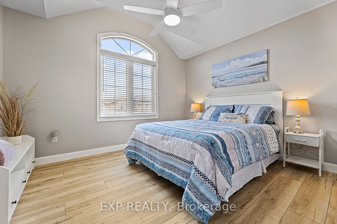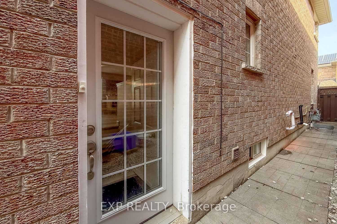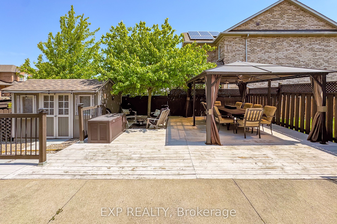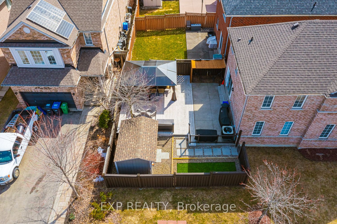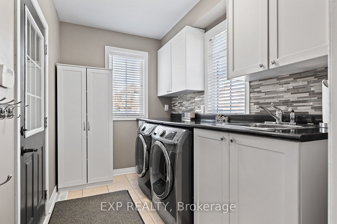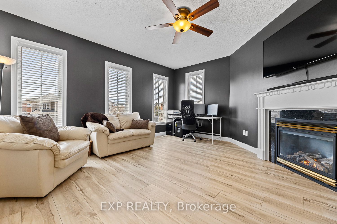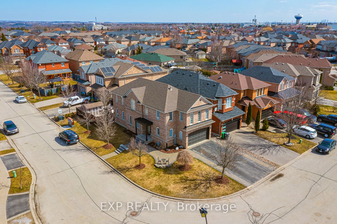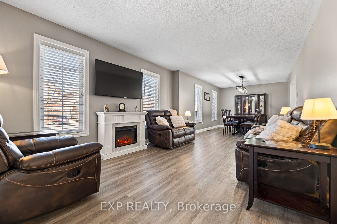
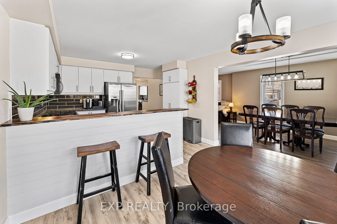
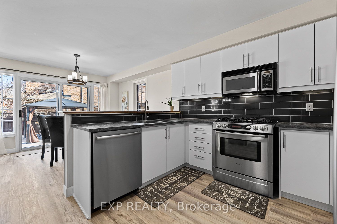
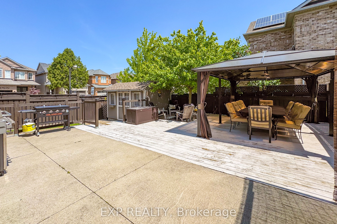
Selling
46 Emily Carr Crescent, Caledon, ON L7E 2K9
$1,360,000
Description
Fully Renovated. Separate In-Law Suite on lower level. 6-Car Parking. This Is the House You've Been Searching For. Located in Bolton West most family-friendly pocket. This beautifully updated 4+1 bed home offers over 3400 sq ft of finished living space and every upgrade already done. Just move in and start living.The main floor features a bright open-concept living and dining area, a fully renovated family-sized kitchen (2024) with sleek countertops, new cabinet doors, backsplash, and live-edge breakfast bar, perfect for busy mornings and family gatherings. A large bonus family room over the garage gives you the extra space families need- ideal as a playroom, office space or family room. Upstairs on the 2nd floor, you'll find 4 bright, spacious bedrooms including a fully renovated primary suite (2025) and a luxurious new ensuite (2025), as well as newly renovated main bathroom (2025). The finished lower level offers a complete In-law Suite with a Separate entrance, full modern kitchen, laundry, large bedroom, 3-pc bath, and living area. Enjoy a newly landscaped backyard with patio stones, river rock and a 12x16 gazebo- no maintenance, just relaxation. No sidewalk = rare 4-car driveway + 2-car garage. Major upgrades include: new furnace & A/C (2025), LVP flooring throughout (2024), garage door (2021), roof (2016), and more. Walk to schools, parks, and local amenities. A very rare turnkey opportunity with space to grow. Your family's next chapter deserves more than just a house, it deserves a gorgeous home like this. Book your visit today!
Overview
MLS ID:
W12059948
Type:
Detached
Bedrooms:
5
Bathrooms:
4
Square:
2,250 m²
Price:
$1,360,000
PropertyType:
Residential Freehold
TransactionType:
For Sale
BuildingAreaUnits:
Square Feet
Cooling:
Central Air
Heating:
Forced Air
ParkingFeatures:
Attached
YearBuilt:
Unknown
TaxAnnualAmount:
5173.1
PossessionDetails:
60-90Days/TBD
Map
-
AddressCaledon
Featured properties

