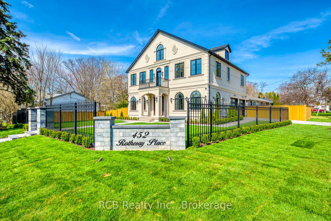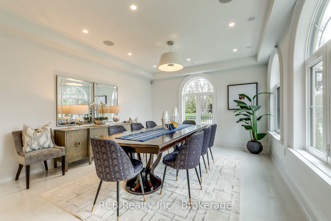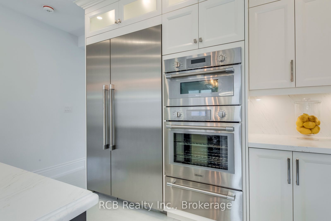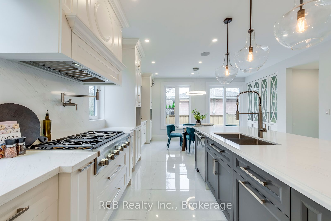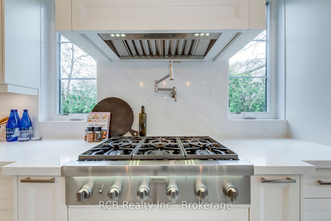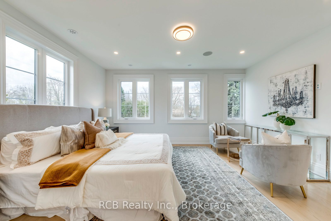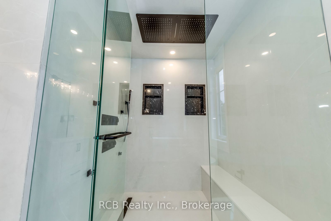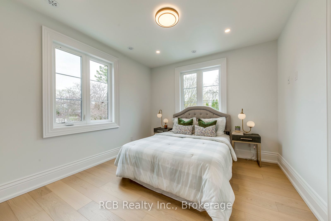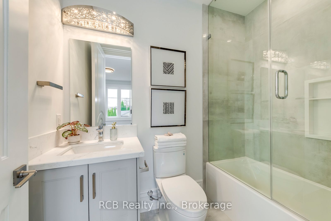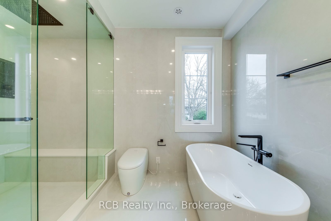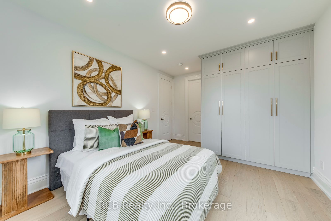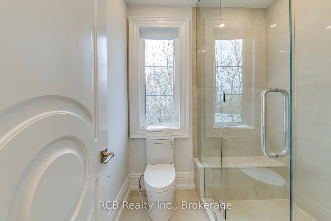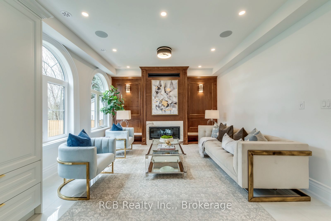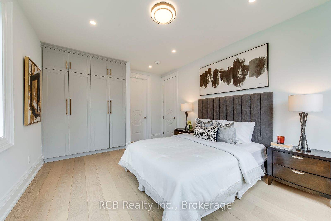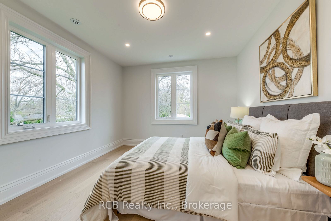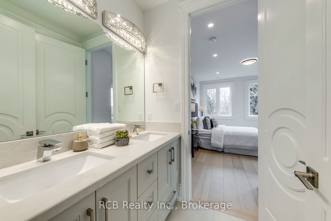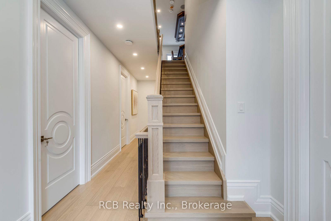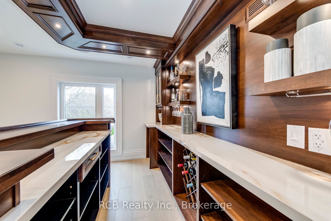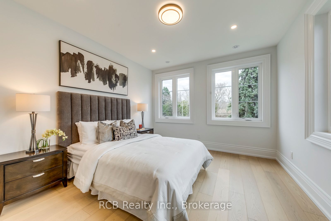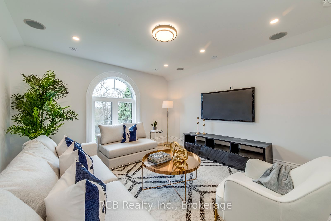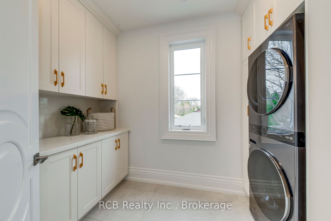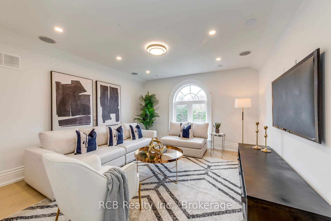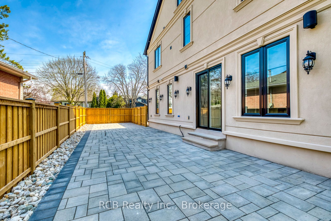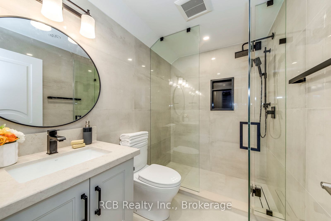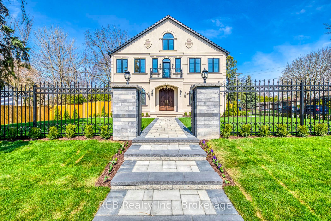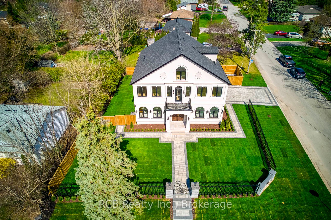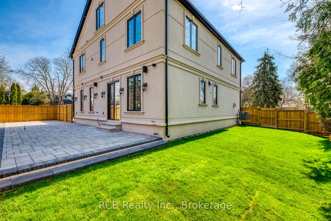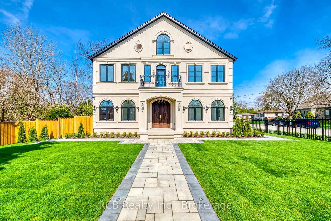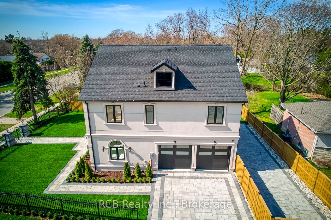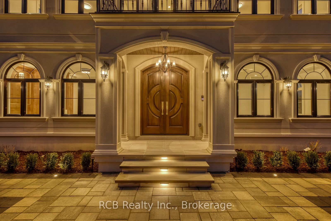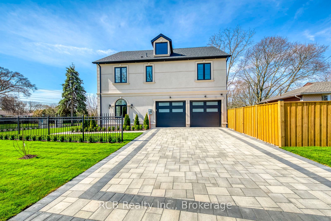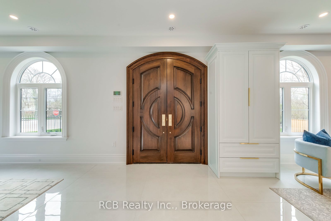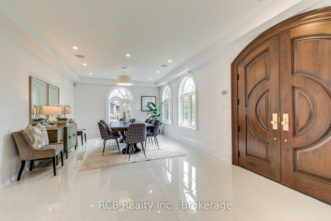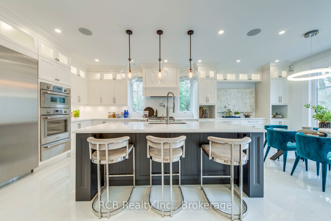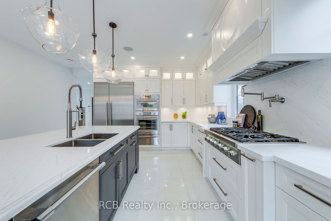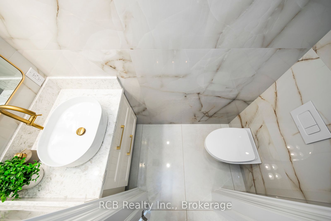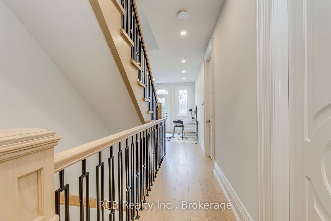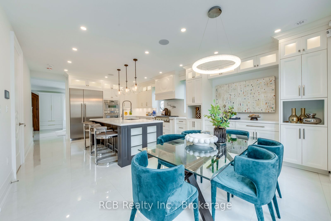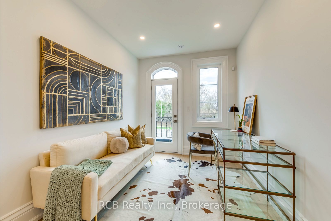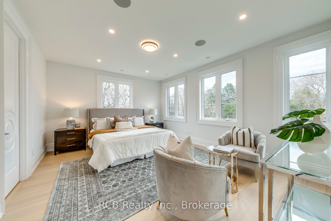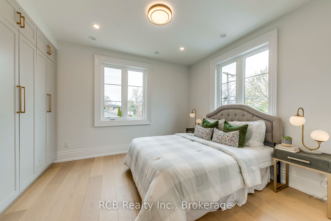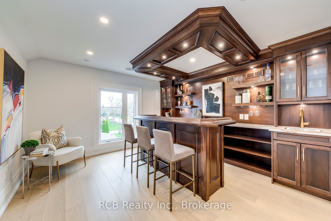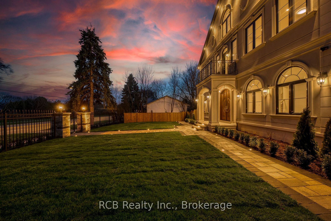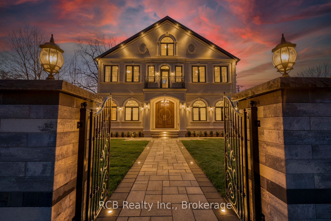
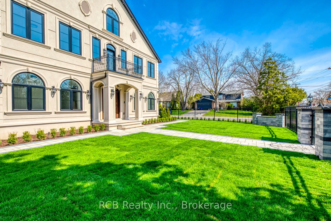
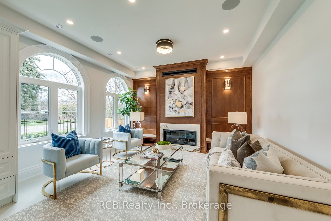
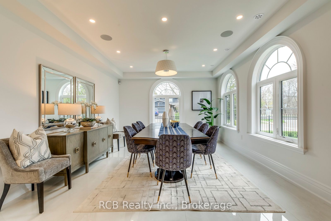
Selling
452 Rothesay Place, Burlington, ON L7N 1N5
$2,890,000
Description
Beautiful custom-built 2-1/2 story without basement home in Burlington's most exclusive neighborhood. Perfectly positioned on a sprawling corner lot, this masterpiece blends timeless sophistication with modern indulgence, featuring luxurious radiant heated floors throughout all three levels for seamless comfort. Landscape Elegance Step into your private oasis with meticulously designed landscaping that frames the property in timeless beauty. Illuminated interlocking stone walkways gracefully wrap around the home, leading to lush gardens and a stone driveway to Heated garage. The rear yard offers complete privacy with ornamental steel fencing and wood fencing, creating the perfect setting for outdoor entertaining or quiet relaxation. The main level dazzles with heated porcelain tile floors, an elegant formal living room and Dining room with designer fireplace, and a chef's dream kitchen featuring Thermador appliances and a massive quartz island. The upper-level primary suite is a private oasis with heated floors, freestanding tub, and deluxe oversized multi mode shower. Three additional generously-sized bedrooms with custom Built-ins complete this level. The crown jewel of this home is its stunning third-floor entertainment sanctuary, complete with a bespoke wet bar, state-of-the-art media/family/guest room, and full bathroom perfect for unforgettable gatherings. Nestled near top-rated schools, scenic parks, and Lake Ontario shores, this residence offers the ultimate in luxury living.
Overview
MLS ID:
W12205895
Type:
Detached
Bedrooms:
5
Bathrooms:
5
Square:
3,250 m²
Price:
$2,890,000
PropertyType:
Residential Freehold
TransactionType:
For Sale
BuildingAreaUnits:
Square Feet
Cooling:
Central Air
Heating:
Radiant
ParkingFeatures:
Attached
YearBuilt:
0-5
TaxAnnualAmount:
4341
PossessionDetails:
Flexible
Map
-
AddressBurlington
Featured properties

