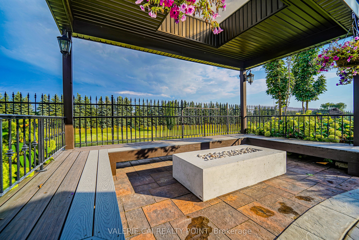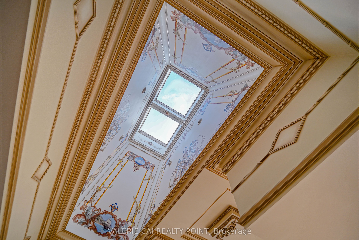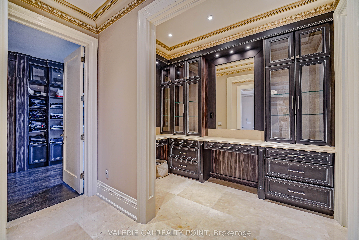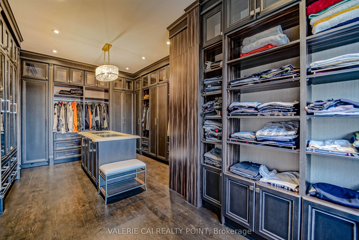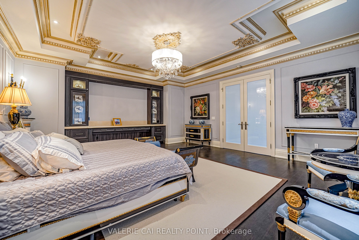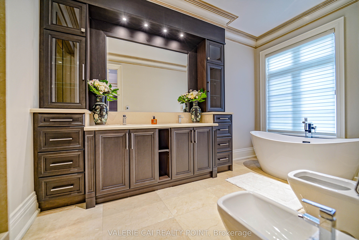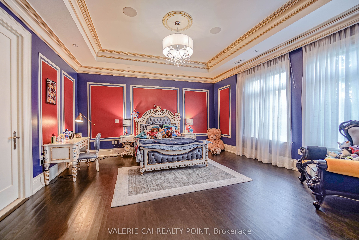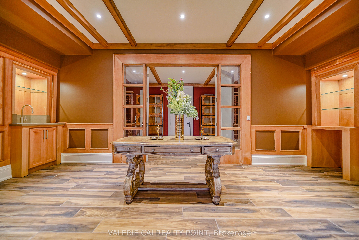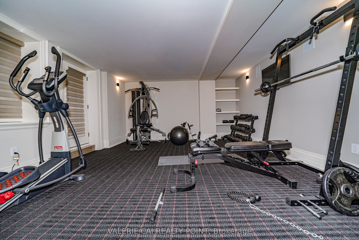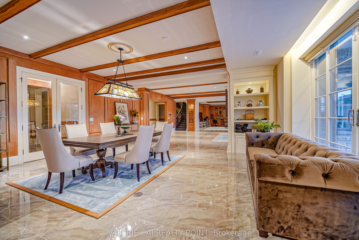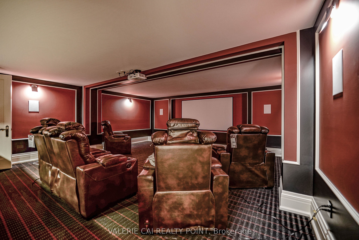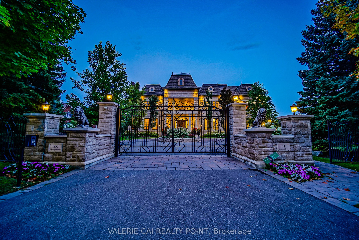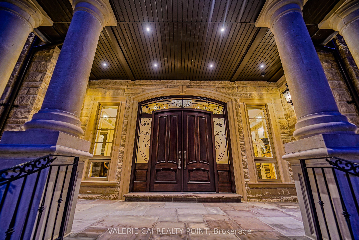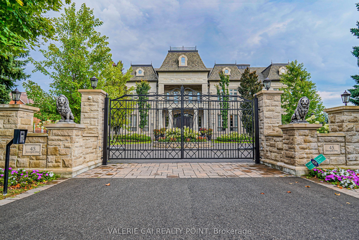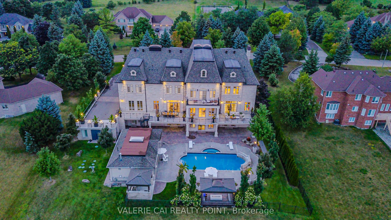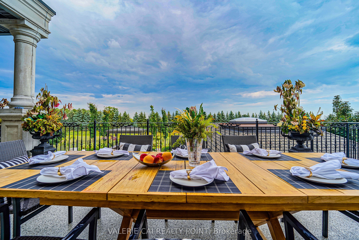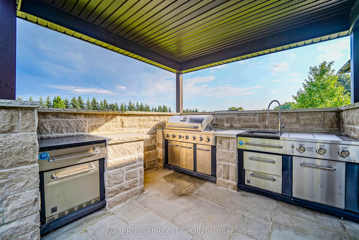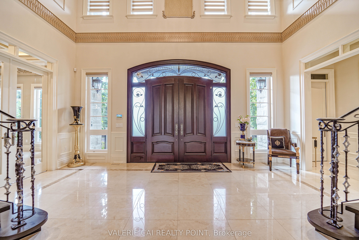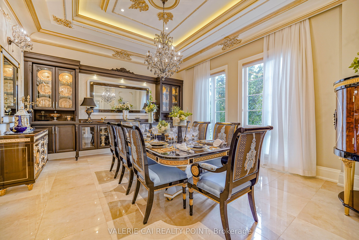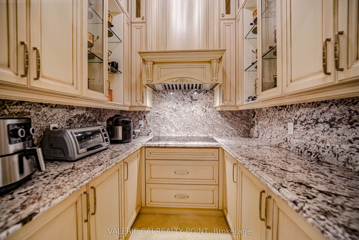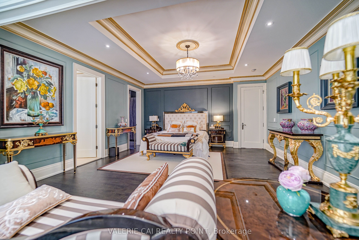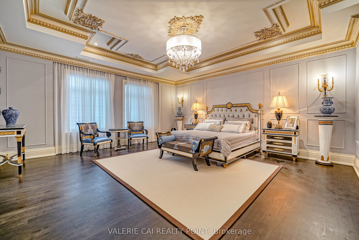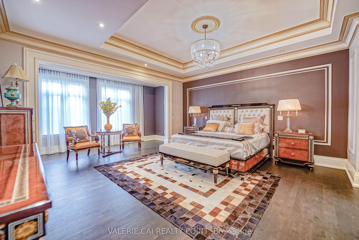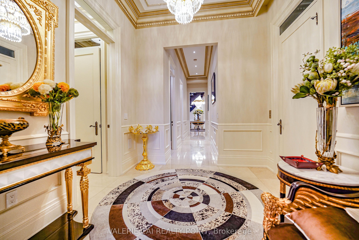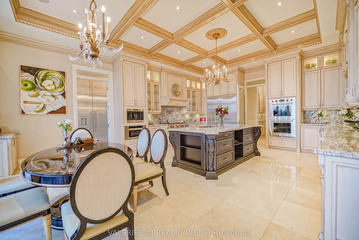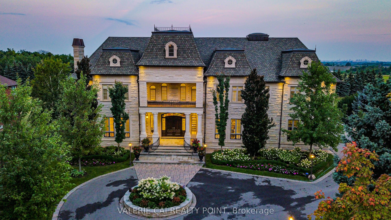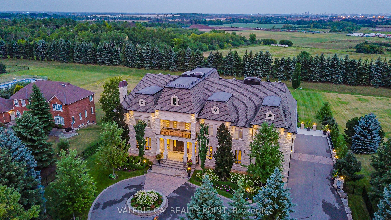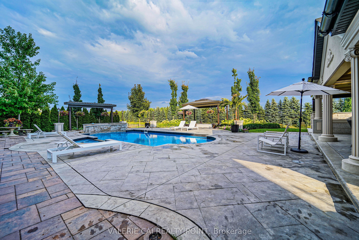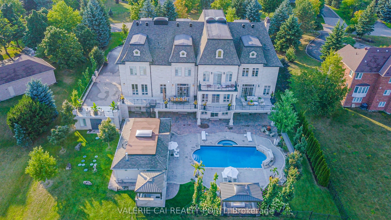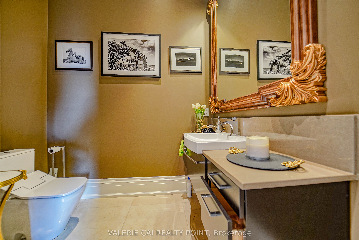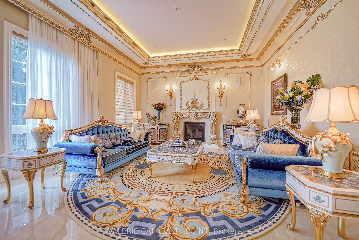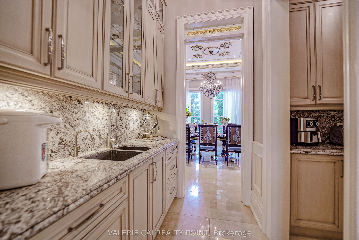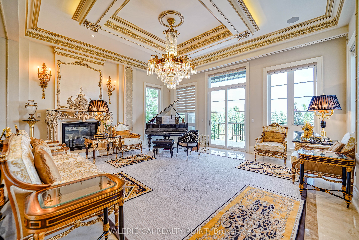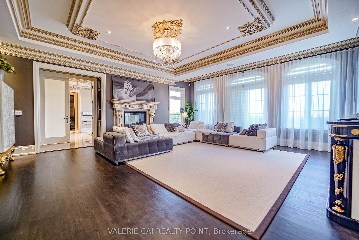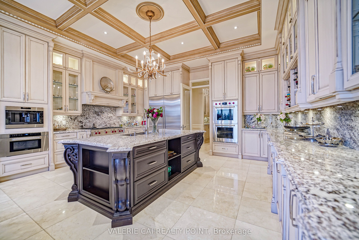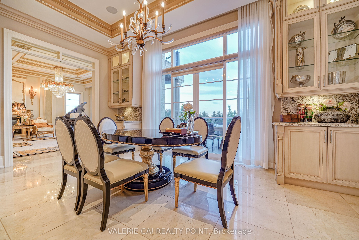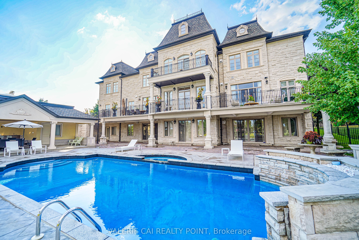
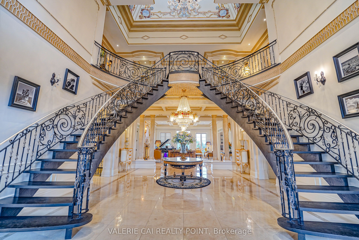
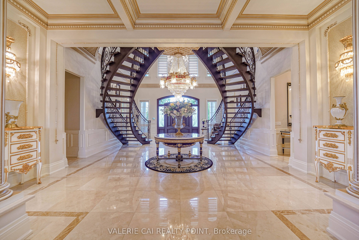
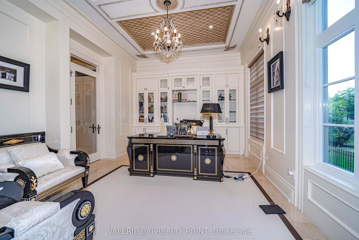
Selling
45 Kensington Drive, Richmond Hill, ON L4E 3S7
$11,800,000
Description
This stunning "French Chateau Estate" is set on 1.51 acres of beautifully landscaped grounds, offering breathtaking panoramic views, including the CN Tower. Featuring Apx 15,000 sq ft of exceptional luxury living space across all levels, this 6-year-old custom home is an extraordinary blend of elegance and modern amenities. Grand foyer with 25' ceilings and a double staircase with designer railings, Spacious main level with 11'8" ceilings and stunning formal rooms, Gourmet kitchen with a separate prep area and pantry, Private elevator servicing all floors, Lavish primary suite with a lounge and heated ensuite bathrooms,11 bathrooms in total. Outdoor oasis with a pool, cabana, waterfall, BBQ area, gym, movie theater, wine tasting room, and cellar. Coffered and vaulted ceilings, marble and hardwood floors throughout, oversized terrace, skylights, built-in millwork, and two laundry rooms. Secure, gated property with a classic stone exterior. perfect for both relaxing and entertaining. A true masterpiece of design and craftsmanship. **EXTRAS** Private elevator, top-tier appliances: paneled fridge, 2nd stainless fridge, Wolf double ovens, 6-burner gas cooktop, built-in coffee maker, 2 washer/dryer sets, multiple fireplaces, smart home tech, and built-in speakers throughout.
Overview
MLS ID:
N9417433
Type:
Detached
Bedrooms:
7
Bathrooms:
11
Price:
$11,800,000
PropertyType:
Residential Freehold
TransactionType:
For Sale
BuildingAreaUnits:
Square Feet
Cooling:
Central Air
Heating:
Forced Air
ParkingFeatures:
Attached
YearBuilt:
0-5
TaxAnnualAmount:
43113.28
PossessionDetails:
TBA
🏠 Room Details
| # | Room Type | Level | Length (m) | Width (m) | Feature 1 | Feature 2 | Feature 3 |
|---|---|---|---|---|---|---|---|
| 1 | Dining Room | Main | 5.82 | 4.88 | Marble Floor | Elevator | 2 Pc Bath |
| 2 | Family Room | Main | 5.54 | 5.46 | Marble Floor | Fireplace | 2 Pc Bath |
| 3 | Great Room | Main | 7.57 | 6.3 | Fireplace | W/O To Balcony | — |
| 4 | Kitchen | Main | 7.87 | 5.82 | Pantry | Eat-in Kitchen | W/O To Balcony |
| 5 | Primary Bedroom | Second | 6.81 | 5.82 | Combined w/Sitting | 5 Pc Ensuite | Walk-In Closet(s) |
| 6 | Bedroom 2 | Second | 5.36 | 5.28 | Marble Floor | 6 Pc Ensuite | Walk-In Closet(s) |
| 7 | Bedroom 3 | Second | 5.28 | 5.28 | Marble Floor | 6 Pc Ensuite | Walk-In Closet(s) |
| 8 | Bedroom 4 | Second | 5.11 | 5.03 | Marble Floor | 5 Pc Ensuite | Walk-In Closet(s) |
| 9 | Bedroom 5 | Second | 6.43 | 5.11 | Marble Floor | 5 Pc Ensuite | Walk-In Closet(s) |
| 10 | Game Room | Lower | 8.05 | 5.16 | Wet Bar | 4 Pc Bath | W/O To Garden |
| 11 | Media Room | Lower | 6.78 | 6.1 | Broadloom | Fireplace | — |
Map
-
AddressRichmond Hill
Featured properties

