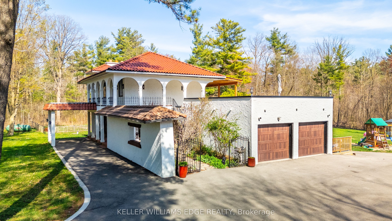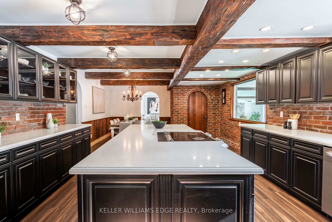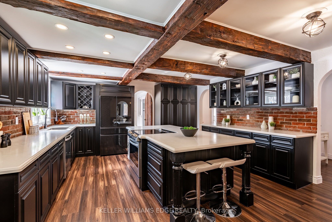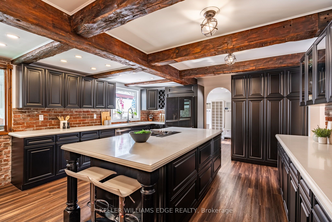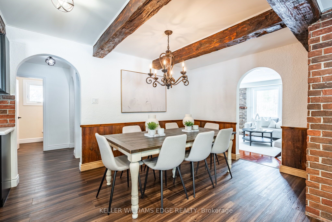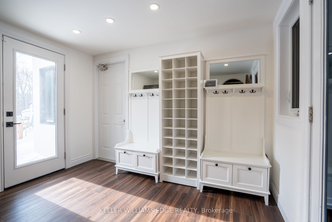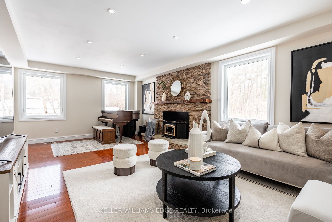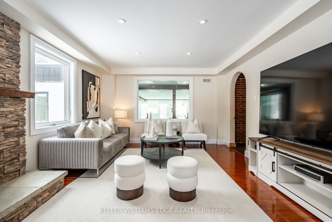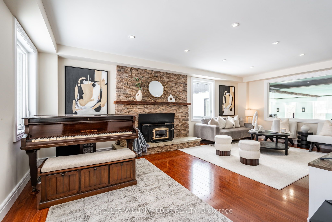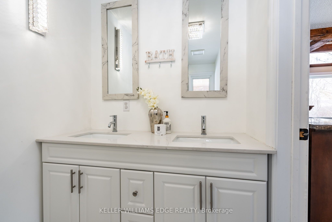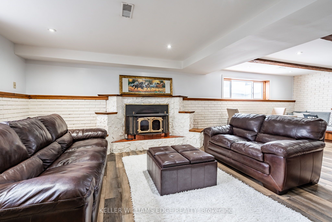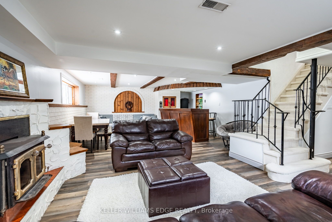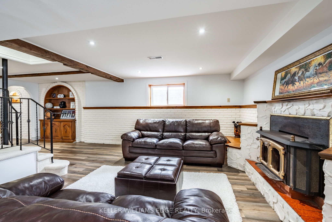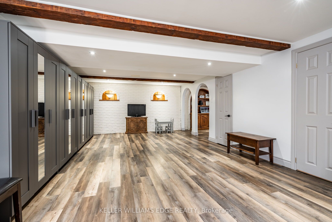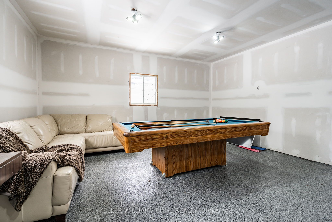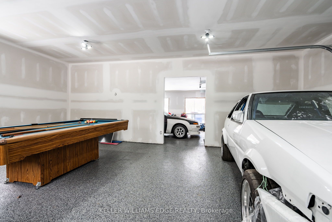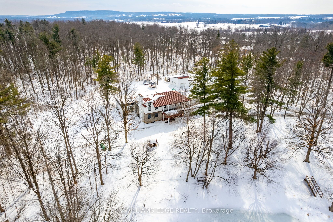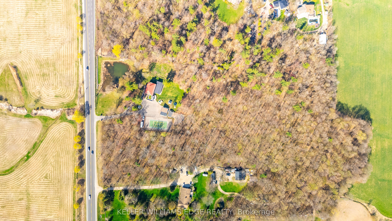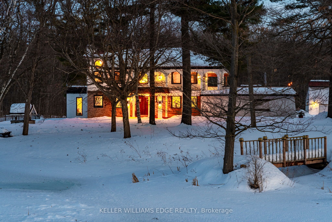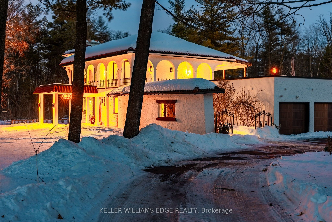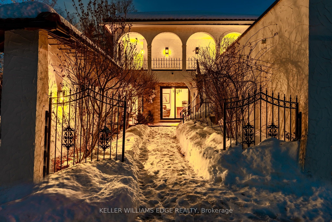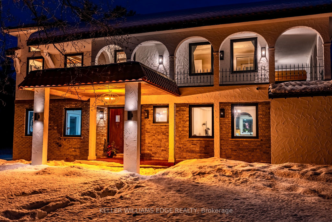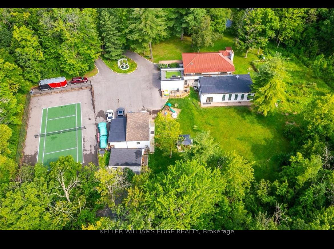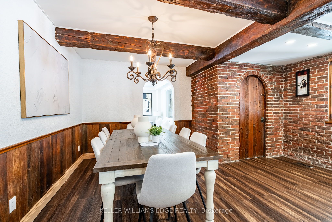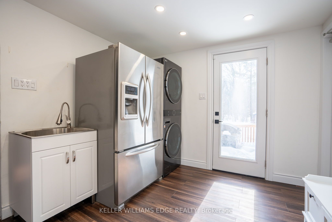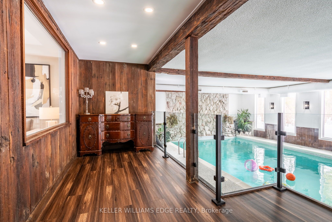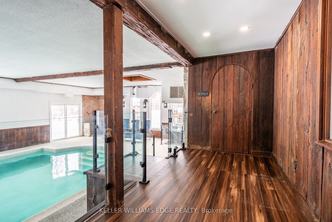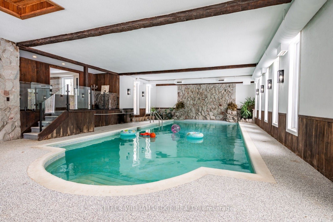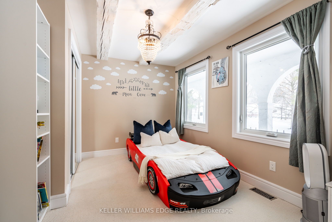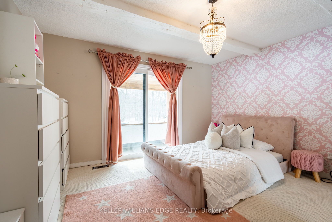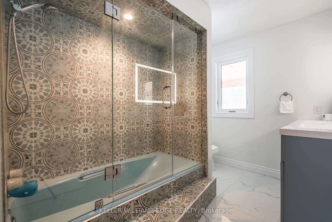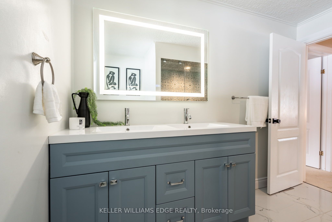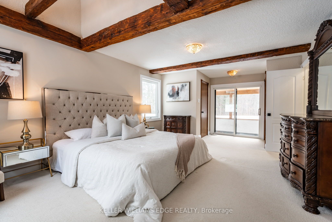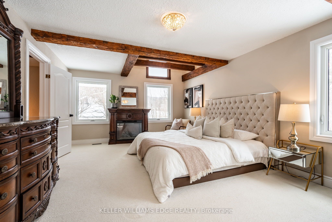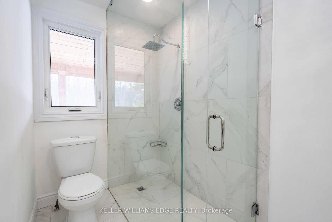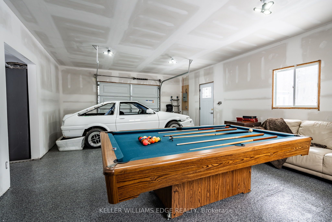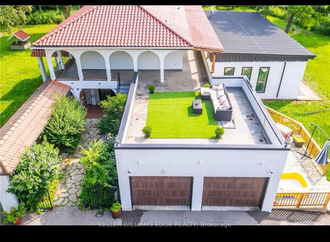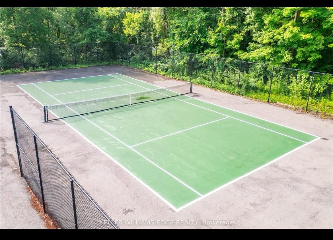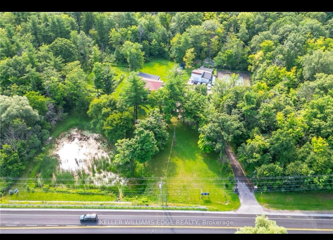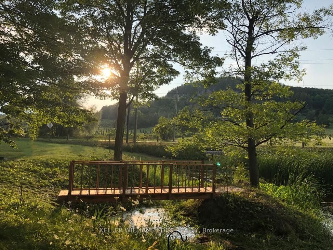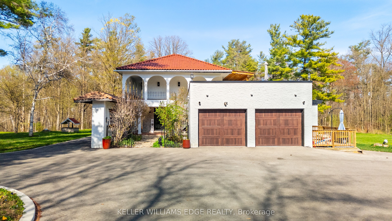

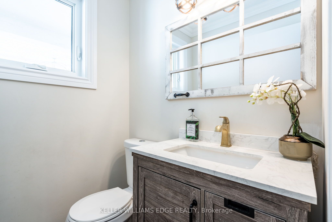
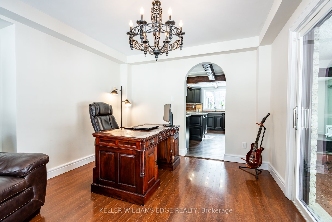
Selling
4316 Derry Road, Burlington, ON L7M 0R5
$2,595,888
Description
Where everyday life feels like a getaway. This Mediterranean-style villa sits on 10 scenic acres with breathtaking escarpment views, offering a rare blend of privacy, charm, and unforgettable family living. Picture mornings on the terrace with coffee in hand and evenings under star-filled skies by the fire pit. Let the kids roam free on maple-lined trails, fish in the stocked pond, or enjoy a friendly pickleball match. Then unwind in your own private Scandinavian-style indoor pool and sauna, usable year-round, no matter the weather. Behind the grand wooden door lies over 5,000 sq. ft. of soulful living space where old-world craftsmanship meets modern comfort, with wood-beamed ceilings, arched doorways, and fireplaces that bring warmth and character. The home features 3 bedrooms, 4 bathrooms, and a beautifully restored detached cabin perfect for guests, hobbies, or multi-generational living. The heart-of-the-home kitchen includes quartz counters and space to gather, while the lower level offers a large recreation room, sauna, and a cozy family lounge for relaxing or entertaining. Extensive renovations include updated windows, doors, trim, bathrooms, and a refreshed pool area. The primary suite is a peaceful retreat with garden views, private outdoor access, a spa-like ensuite, and a balcony for soaking in the surroundings. Outside, enjoy al fresco dining spaces, a pond with an island (stocked with bass, trout, and koi), and NEC-approved plans for a 1,698 sq. ft. expansion. Zoning flexibility allows for creative uses, including a B&B, home-based business, place of worship, or learning institution. And though you'll feel completely removed from the everyday hustle, you're just a 4-minute drive from both Milton and Burlington. The current owners were drawn to the serenity, the soul of the home, and the magic of swimming indoors as snow drifted outside. Now, it's your turn. Come see why they fell in love and why you just might, too.
Overview
MLS ID:
W12178367
Type:
Detached
Bedrooms:
4
Bathrooms:
4
Square:
4,250 m²
Price:
$2,595,888
PropertyType:
Residential Freehold
TransactionType:
For Sale
BuildingAreaUnits:
Square Feet
Cooling:
Central Air
Heating:
Forced Air
ParkingFeatures:
Attached
YearBuilt:
31-50
TaxAnnualAmount:
5186
PossessionDetails:
60-89 days
Map
-
AddressBurlington
Featured properties

