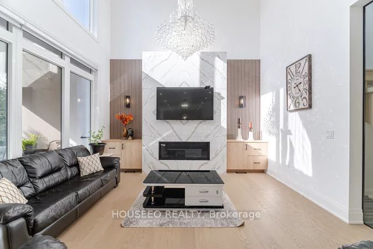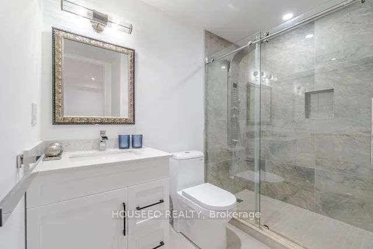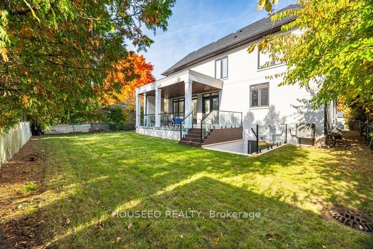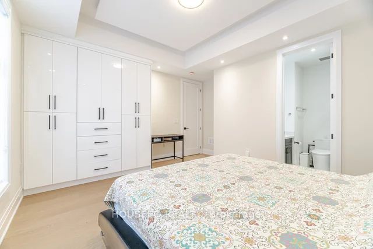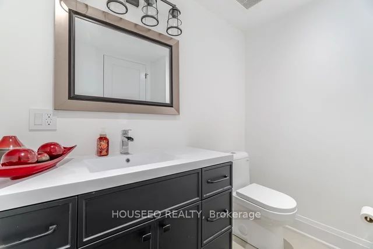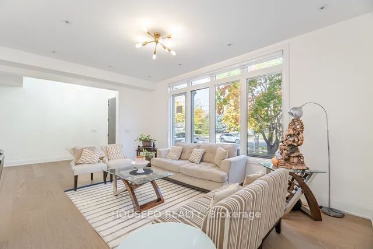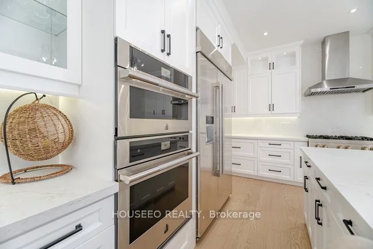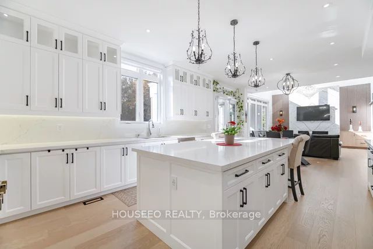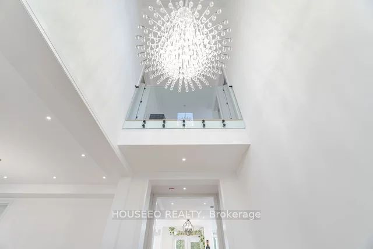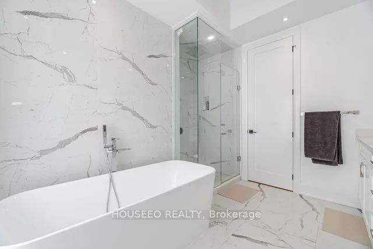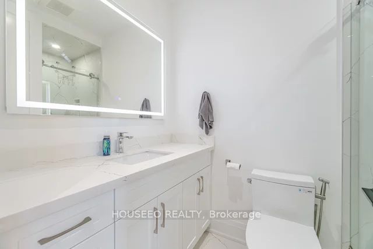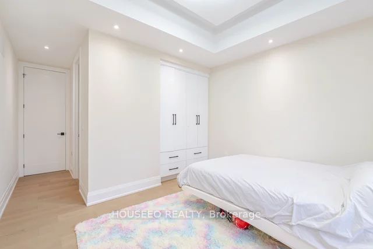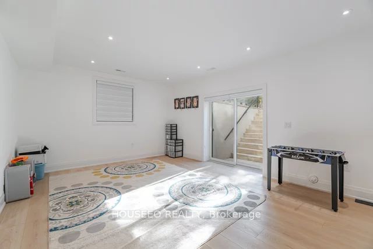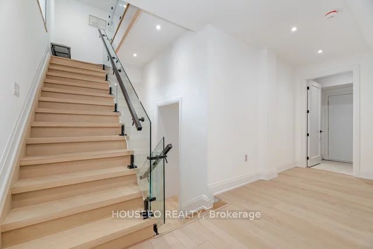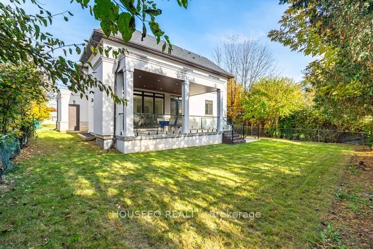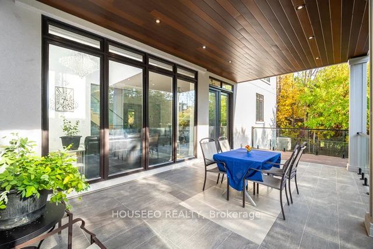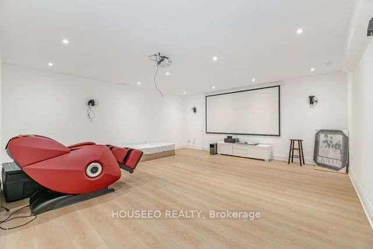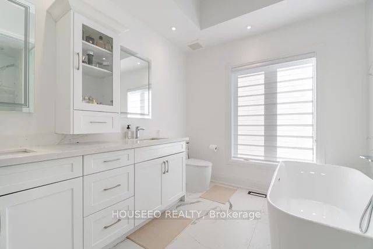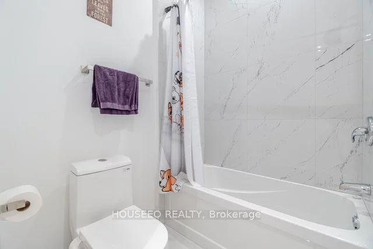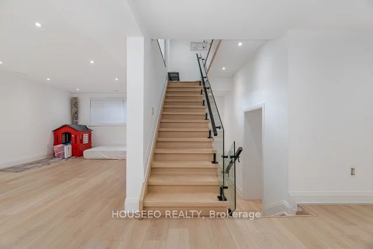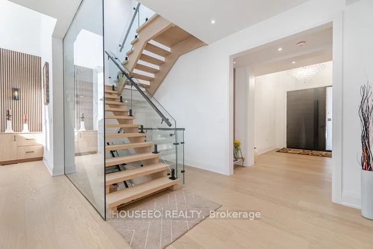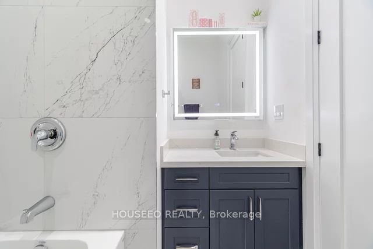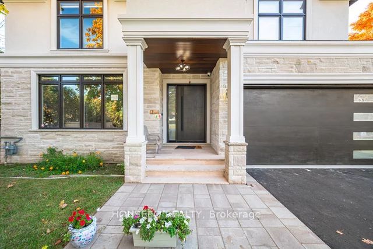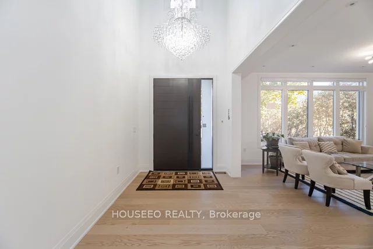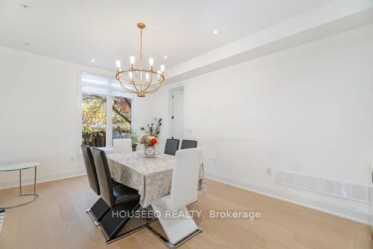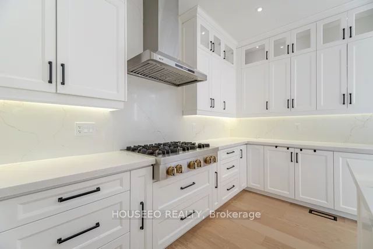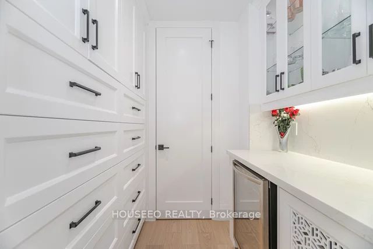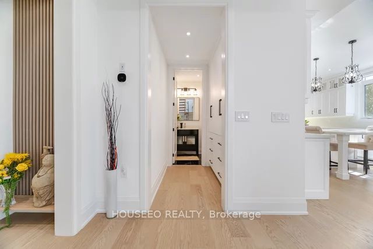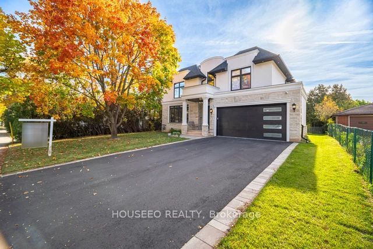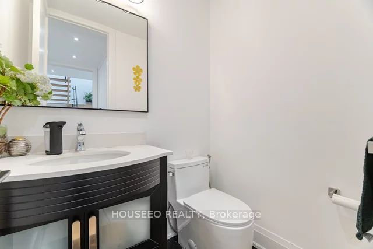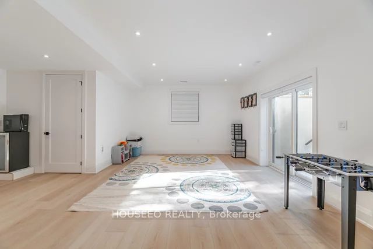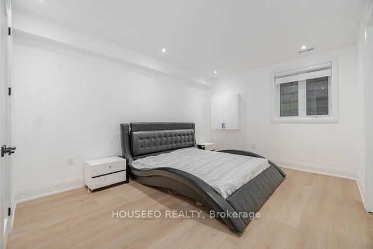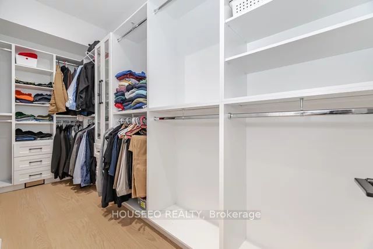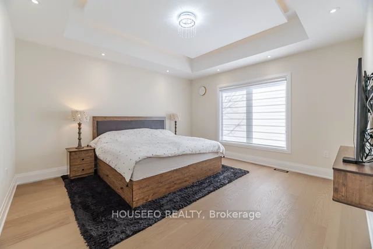
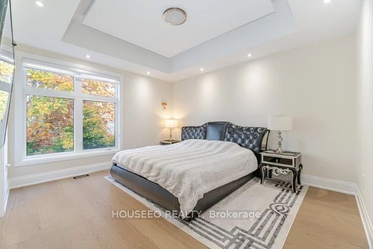
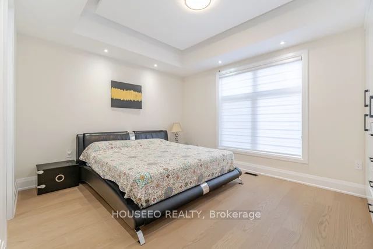
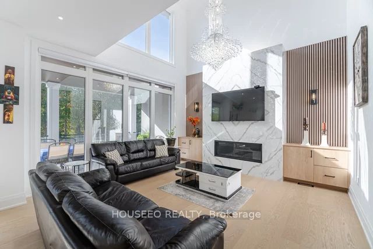
Selling
428 Third Line, Oakville, ON L6L 4A5
$2,799,999
Description
Welcome to this custom-built masterpiece, offering over 5,000+ sqft of luxurious living space with 4+2 bedrooms and 6.5 bathrooms. Designed with elegance and modern sophistication, this home features oversized floor-to-ceiling windows, sleek pot lights, an open oak staircase with glass panels, and a stunning great room with a gas fireplace. The gourmet kitchen boasts custom cabinetry, quartz countertops, and top-tier appliances, while the professionally landscaped front yard enhances its charm. Upstairs, 9-ft ceilings, skylights, ensuite bedrooms with custom closets, and a convenient laundry room elevate everyday living. The lower level is an entertainer's paradise with a custom wet bar, recreation room, private theater, gym, sauna, and space for a wine cellar. Perfectly located near top-rated amenities, shopping, and major highways, this home offers the ultimate blend of luxury and convenience.
Overview
MLS ID:
W12099579
Type:
Detached
Bedrooms:
6
Bathrooms:
7
Square:
3,250 m²
Price:
$2,799,999
PropertyType:
Residential Freehold
TransactionType:
For Sale
BuildingAreaUnits:
Square Feet
Cooling:
Central Air
Heating:
Forced Air
ParkingFeatures:
Attached
YearBuilt:
New
TaxAnnualAmount:
4361.08
PossessionDetails:
FLEX
Map
-
AddressOakville
Featured properties

