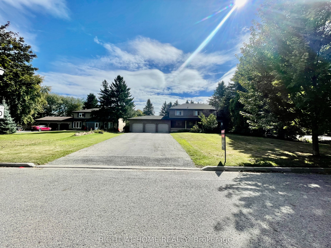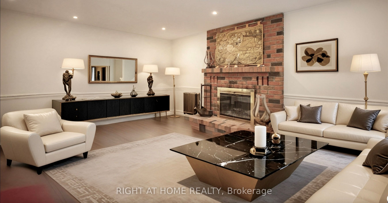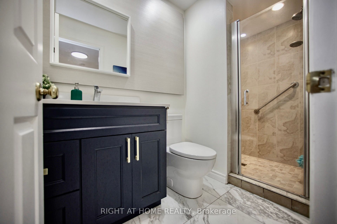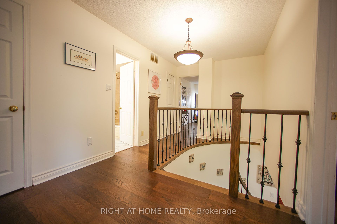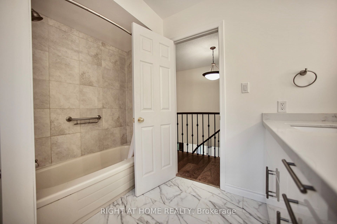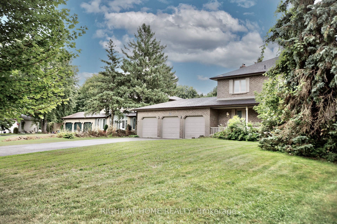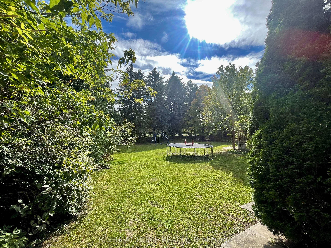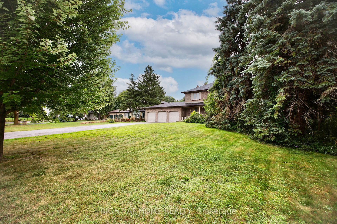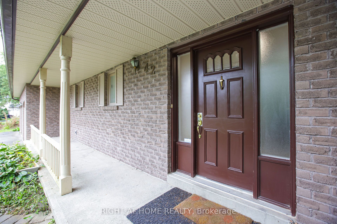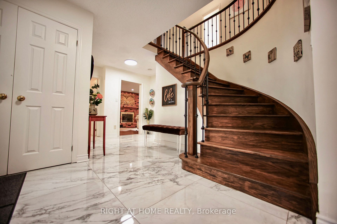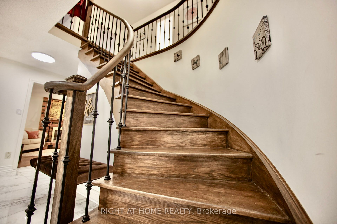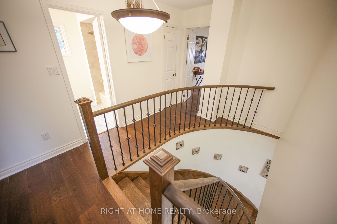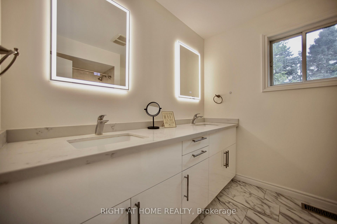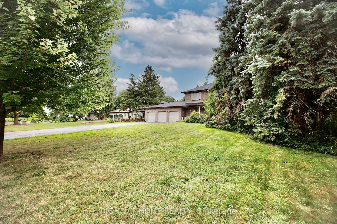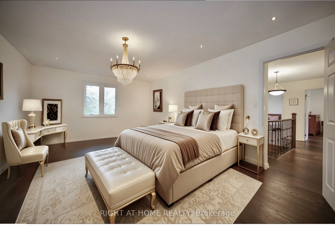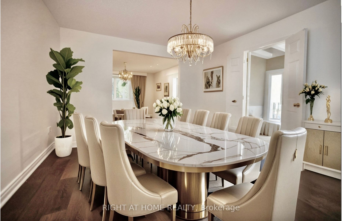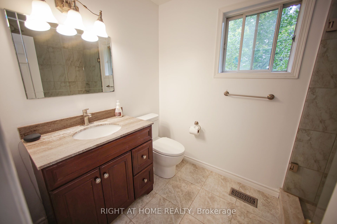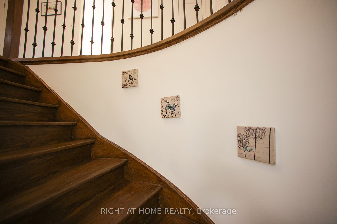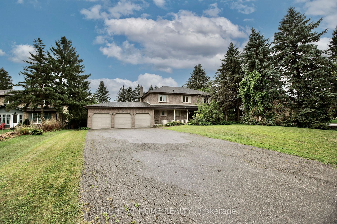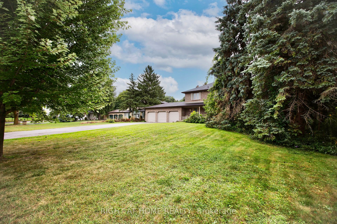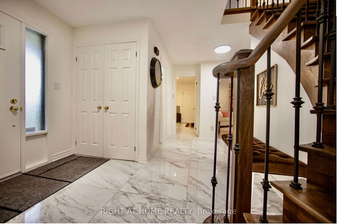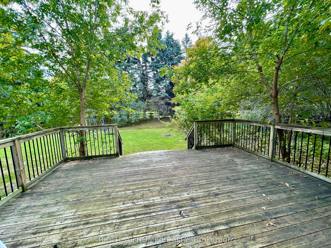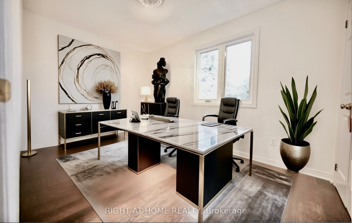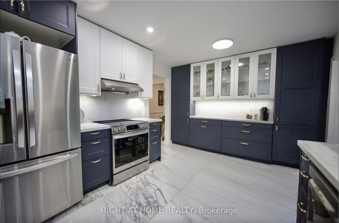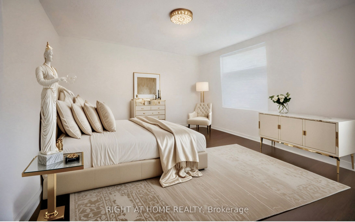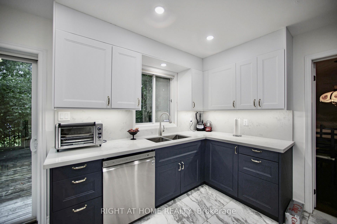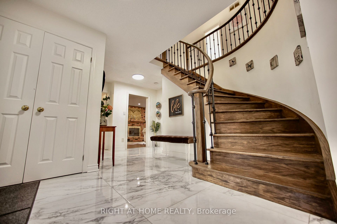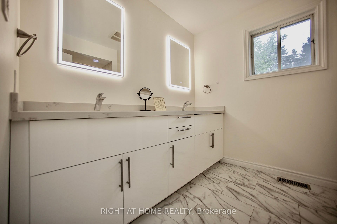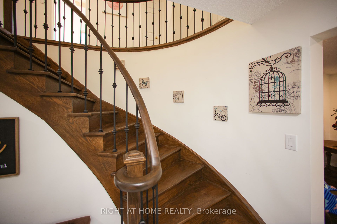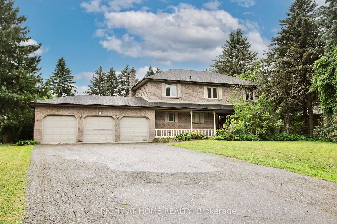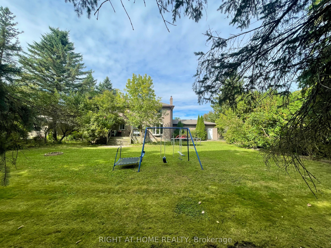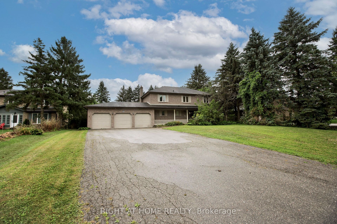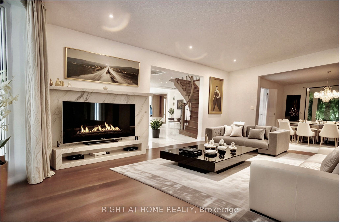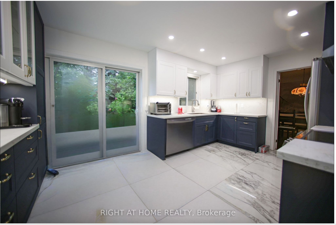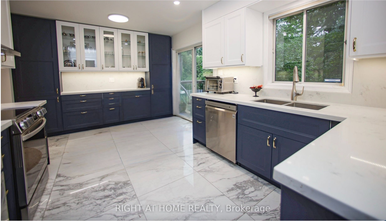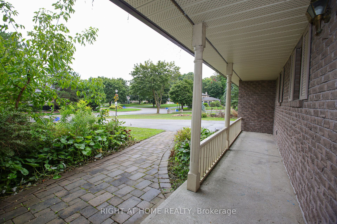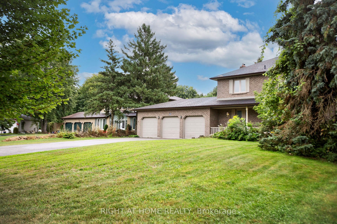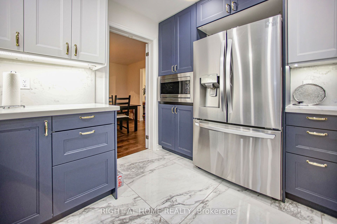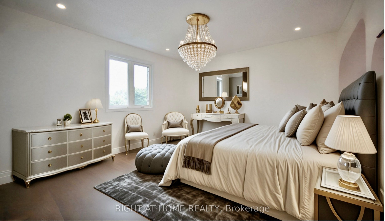
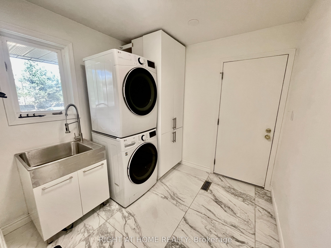
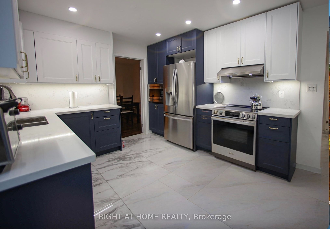
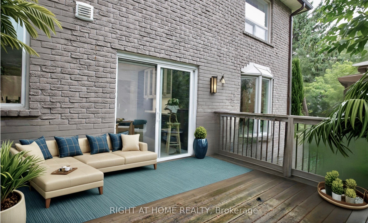
Selling
42 William Street, East Gwillimbury, ON L0G 1V0
$1,799,888
Description
Beautifully renovated 4-Bedroom Home in the Scenic Sharon Community Nestled in the heart of the charming Sharon area, this elegantly renovated two-story home offers the perfect blend of modern upgrades and timeless appeal. Key Features:Spacious Lot & 3-Car Garage Set on a generous lot surrounded by mature trees, this home provides exceptional privacy and tranquility. Expansive Private Deck Walk out from the beautifully updated kitchen to a large deck ideal for entertaining or enjoying quiet family moments. Extensive Renovations Thoughtfully updated in 2021 with a modernized kitchen, bathrooms, laundry room, new flooring and steps, fresh paint, and upgraded air conditioning. This stunning property offers a rare combination of comfort, style, and space in one of the area's most desirable neighbourhoods. Extras: Gas Furnace, Central A/C, Central Vacuum, Light Fixtures, Garage Door Opener with Remotes, Stainless Steel Appliances (2 Fridges, 2 Gas Stoves, Built-in Dishwasher, Microwave, Hood Fan), Washer & Dryer. Some photos have been virtually staged.
Overview
MLS ID:
N12137018
Type:
Detached
Bedrooms:
4
Bathrooms:
3
Square:
2,750 m²
Price:
$1,799,888
PropertyType:
Residential Freehold
TransactionType:
For Sale
BuildingAreaUnits:
Square Feet
Cooling:
Central Air
Heating:
Forced Air
ParkingFeatures:
Attached
YearBuilt:
Unknown
TaxAnnualAmount:
8289.28
PossessionDetails:
Unknown
Map
-
AddressEast Gwillimbury
Featured properties

