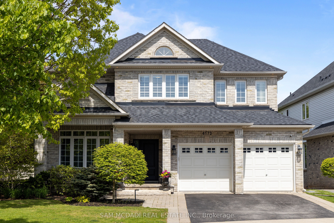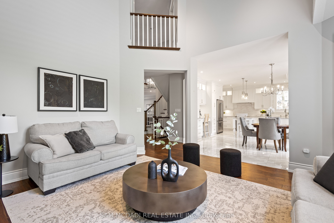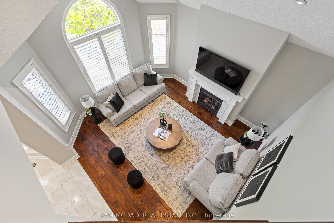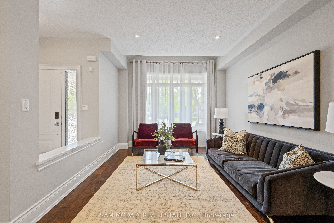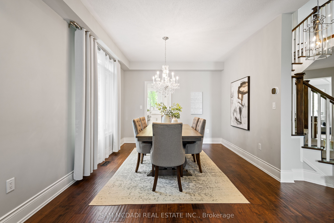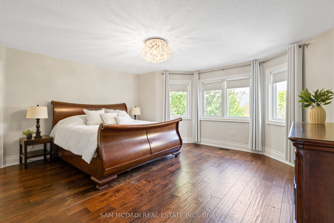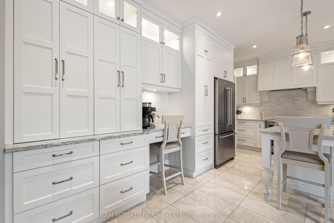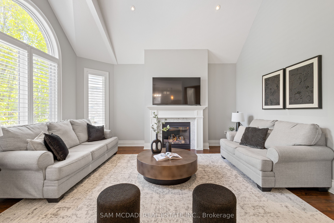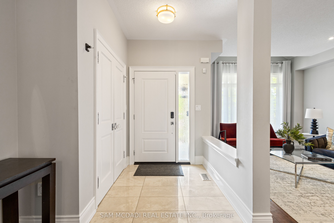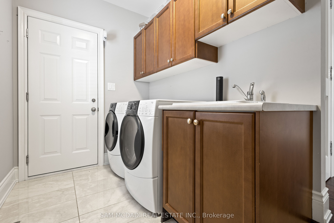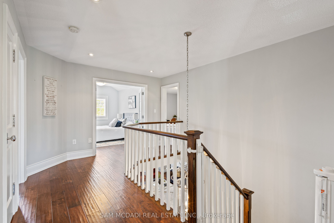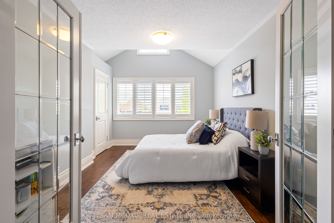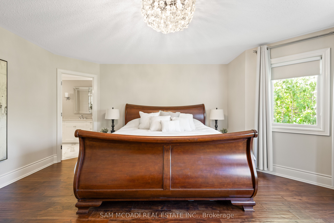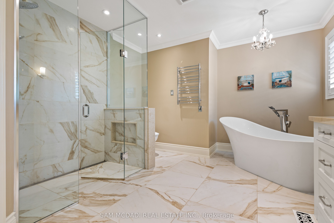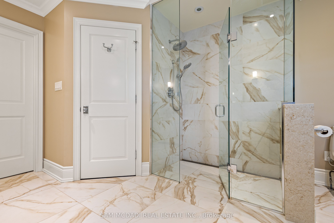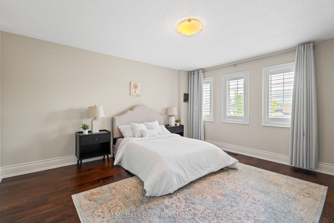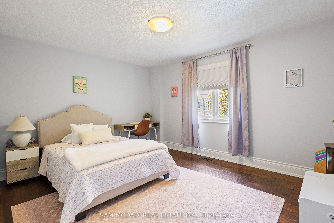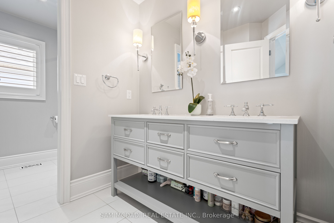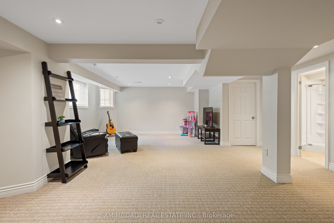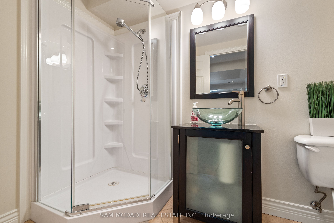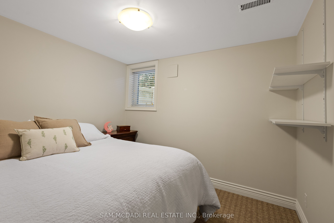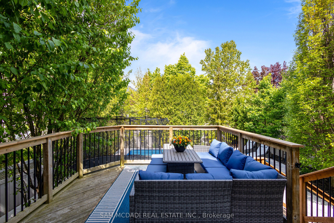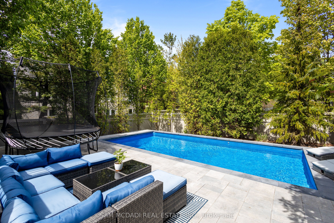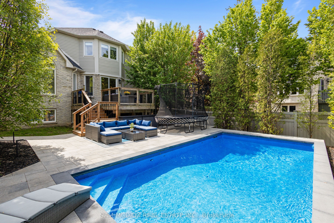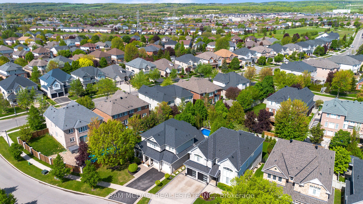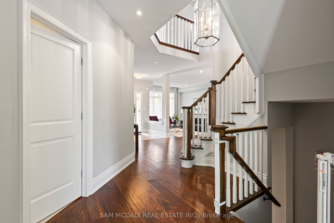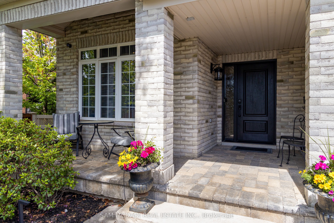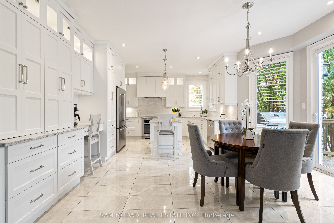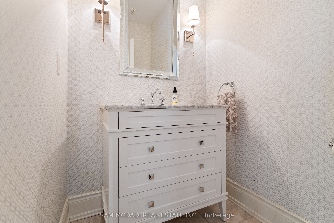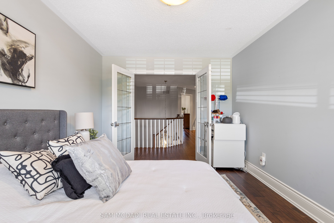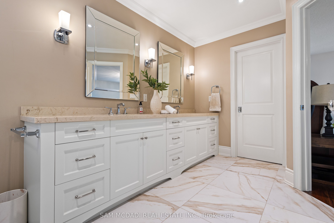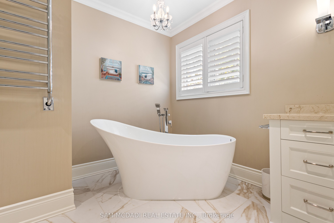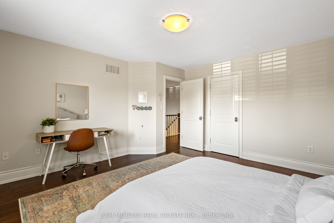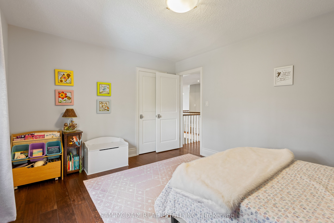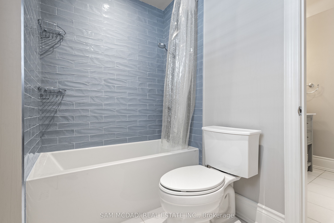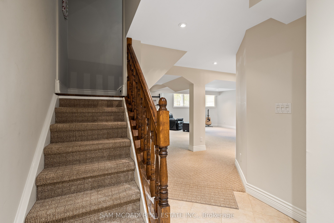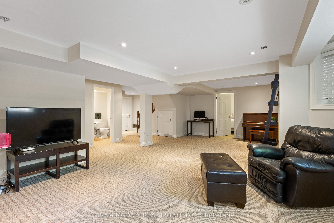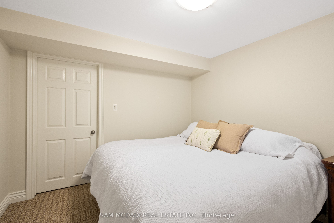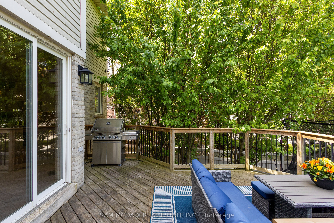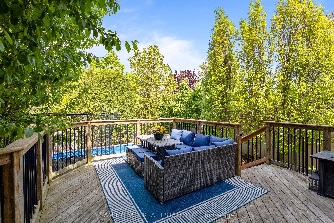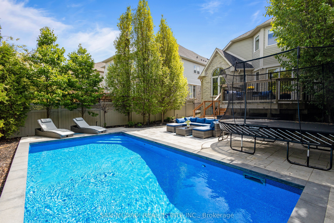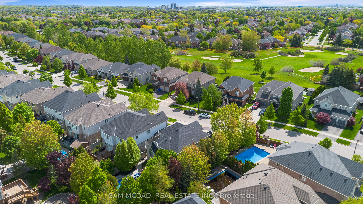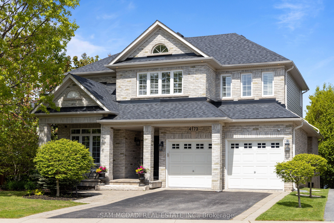
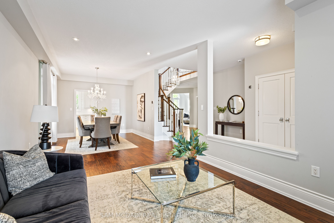
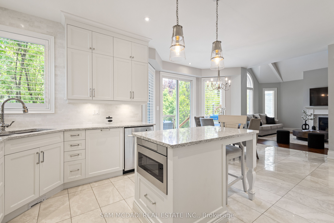
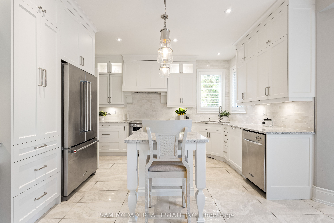
Selling
4173 Kane Crescent, Burlington, ON L7M 5B9
$2,199,000
Description
Nestled on a quiet crescent in Burlington's established Millcroft community, this beautifully updated 4+1 bedroom, 4-bathroom home offers over 3,800 sq ft of stylish, functional living space tailored for modern family life and effortless entertaining. From the moment you enter, thoughtful upgrades shine, LED pot lights, oversized windows, and walnut-engineered hardwood floors set a warm, sophisticated tone. The standout family room impresses with its vaulted ceiling, gas fireplace, and arched windows that flood the space with natural light. The open-concept kitchen and breakfast area walk out to the backyard deck, seamlessly blending indoor comfort with outdoor living. Designed with both beauty and performance in mind, the kitchen features Cambria quartz countertops, a $14,000+ Miele induction range, KitchenAid appliances, and a built-in microwave neatly integrated into the island. Upstairs, the serene primary suite invites relaxation with a spa-like ensuite featuring a freestanding slipper tub, frameless glass shower, dual vanities, and a heated towel rack. Three additional bedrooms and a full bathroom complete the upper level with ample space and comfort. The finished basement extends the home's versatility with a bright recreation room, fifth bedroom with walk-in closet, full bathroom, and generous storage. Step outside to your own private backyard resort. Redesigned in 2023, the outdoor space boasts a custom inground pool, multi-level lounging areas, and a low-maintenance vinyl fencing for full privacy. Landscape lighting (2024) adds a touch of evening ambiance, while Wi-Fi-enabled irrigation and pool controls put smart convenience at your fingertips. Superb location just minutes to top-rated schools, Millcroft Golf Club, parks, shopping, dining, with easy access to Highways 407 & QEW and transit via Appleby GO Station.
Overview
MLS ID:
W12176141
Type:
Detached
Bedrooms:
5
Bathrooms:
4
Square:
2,750 m²
Price:
$2,199,000
PropertyType:
Residential Freehold
TransactionType:
For Sale
BuildingAreaUnits:
Square Feet
Cooling:
Central Air
Heating:
Forced Air
ParkingFeatures:
Attached
YearBuilt:
16-30
TaxAnnualAmount:
9074
PossessionDetails:
Flex/TBD
Map
-
AddressBurlington
Featured properties

