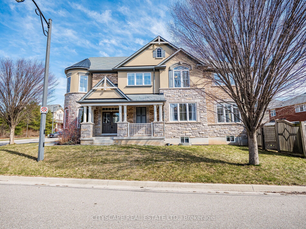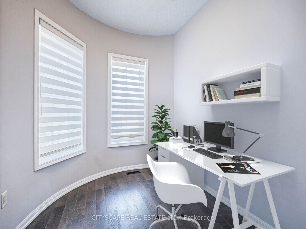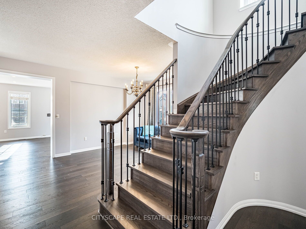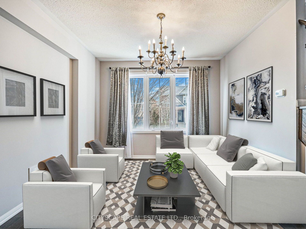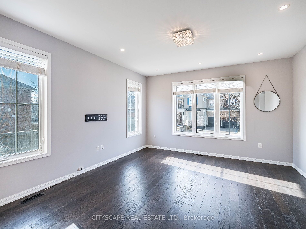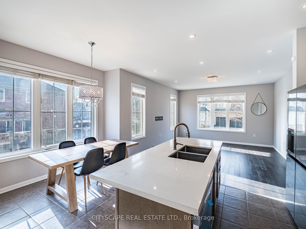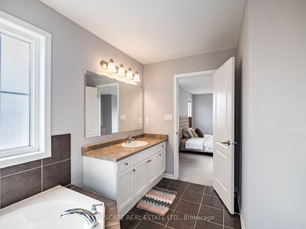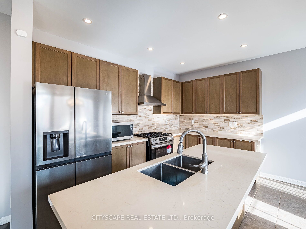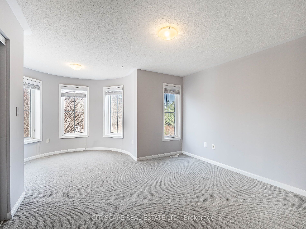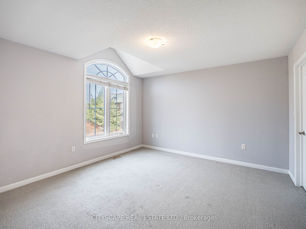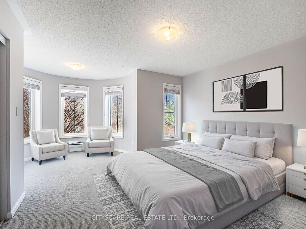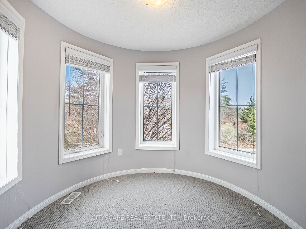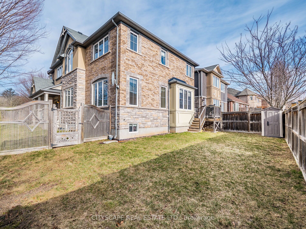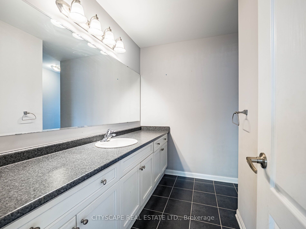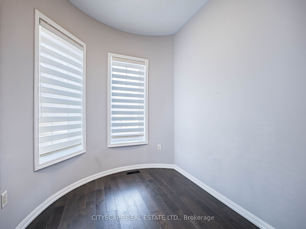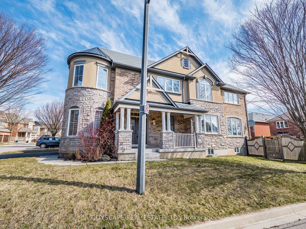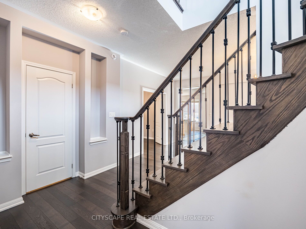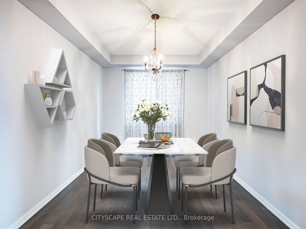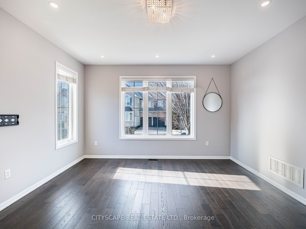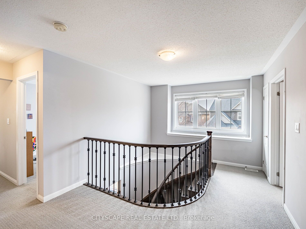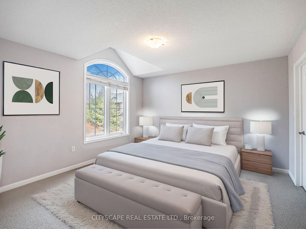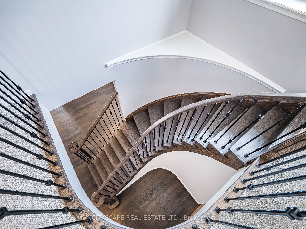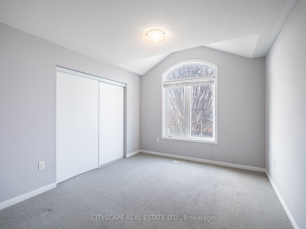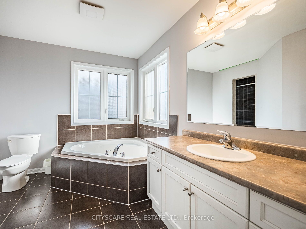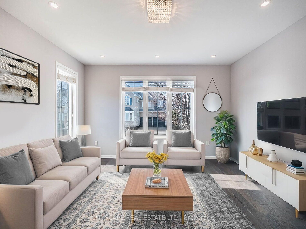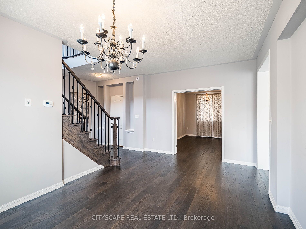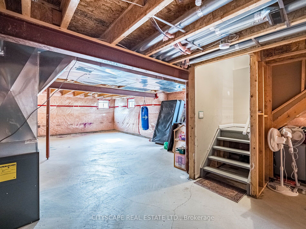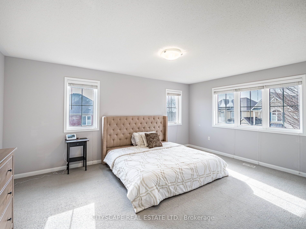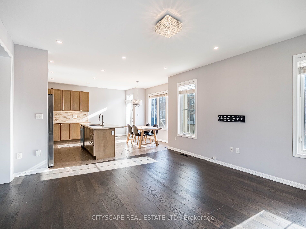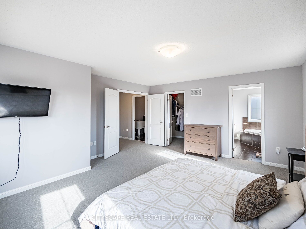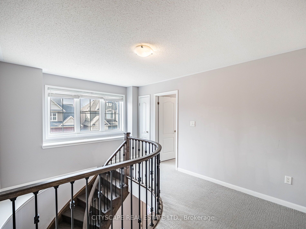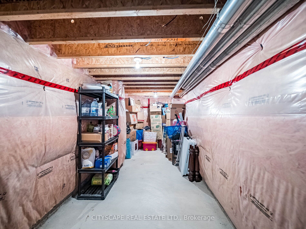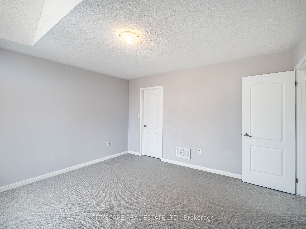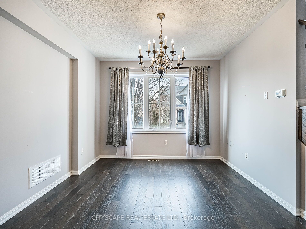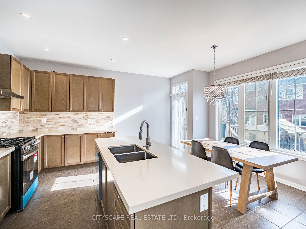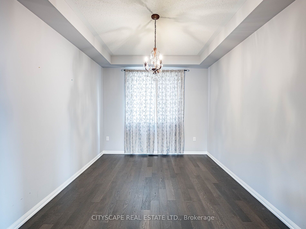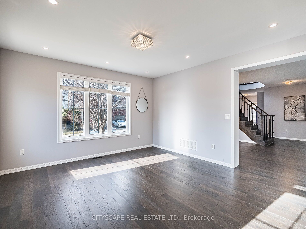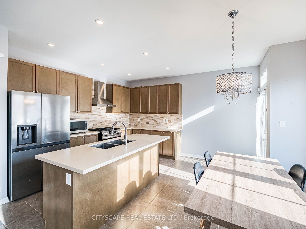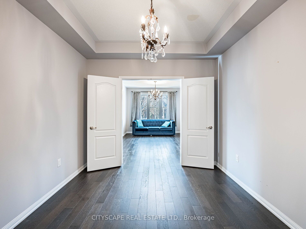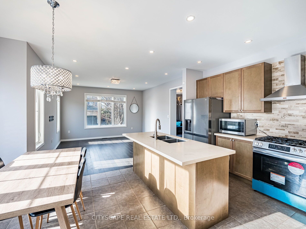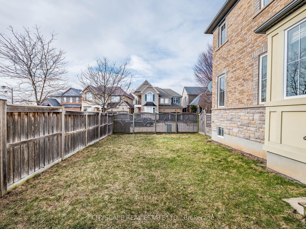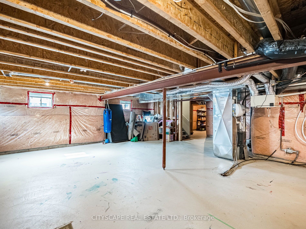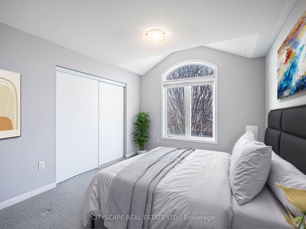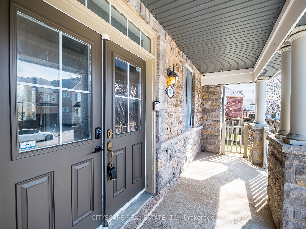
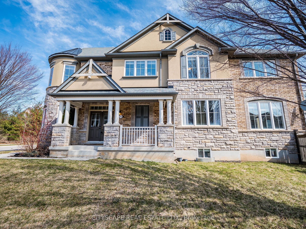
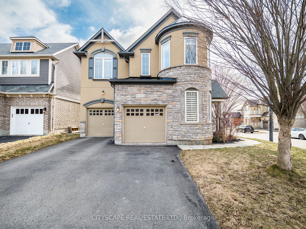
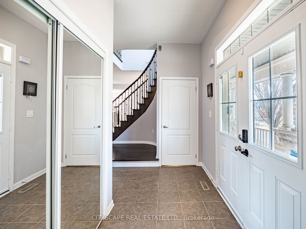
Selling
416 Gooch Crescent, Milton, ON L9T 7M1
$1,484,900
Description
Enjoy spacious living in the sought-after Scott community! 416 Gooch Crescent is a bright & welcoming 4-bdrm detached home on a premium corner lot with no front neighbors, directly across from the serene Gooch Woodlot. Located on a quiet street with no sidewalk, it offers privacy & tranquility. With over 2,500 sq ft above grade, this home is thoughtfully designed for comfort & functionality. The main floor features newly installed hardwood stairs (March 2025), hardwood floors, & a spacious layout with separate living, dining, family rooms & a den perfect for working from home. The kitchen offers quartz countertops, a functional island, newer S/S appliances (Aug 2024), & plenty of storage. A bright breakfast area walks out to the backyard with gas connection ideal for BBQs. Upstairs are 4 spacious bdms, including a large primary suite with walk-in closet & ensuite with soaker tub & separate shower. A 2nd floor laundry room adding extra convenience. **EXTRAS** Additional modern touches include an EV charging outlet in the garage. Set in a quiet, family-friendly neighborhood close to schools, parks, & scenic trails. The perfect blend of location, space, & comfort. Some rooms virtually staged. ***Open House Saturday, June 7 - Sunday, June 8 -12:00-2:00pm
Overview
MLS ID:
W12081058
Type:
Detached
Bedrooms:
4
Bathrooms:
3
Square:
2,750 m²
Price:
$1,484,900
PropertyType:
Residential Freehold
TransactionType:
For Sale
BuildingAreaUnits:
Square Feet
Cooling:
Central Air
Heating:
Forced Air
ParkingFeatures:
Attached
YearBuilt:
Unknown
TaxAnnualAmount:
5327.55
PossessionDetails:
Flexible
🏠 Room Details
| # | Room Type | Level | Length (m) | Width (m) | Feature 1 | Feature 2 | Feature 3 |
|---|---|---|---|---|---|---|---|
| 1 | Living Room | Main | 3.96 | 3.05 | Hardwood Floor | Open Concept | Window |
| 2 | Dining Room | Main | 5.11 | 3.35 | Hardwood Floor | Formal Rm | Window |
| 3 | Kitchen | Main | 4.04 | 2.59 | Ceramic Floor | Breakfast Bar | Stainless Steel Appl |
| 4 | Breakfast | Main | 4.04 | 2.49 | Hardwood Floor | Combined w/Kitchen | W/O To Yard |
| 5 | Family Room | Main | 4.57 | 4.27 | Hardwood Floor | Open Concept | Window |
| 6 | Den | Main | 2.34 | 2.92 | Hardwood Floor | Bow Window | — |
| 7 | Primary Bedroom | Second | 5.18 | 4.57 | Broadloom | 4 Pc Ensuite | Walk-In Closet(s) |
| 8 | Bedroom 2 | Second | 4.01 | 3.91 | Broadloom | Window | Walk-In Closet(s) |
| 9 | Bedroom 3 | Second | 3.71 | 3.76 | Broadloom | Bow Window | Double Closet |
| 10 | Bedroom 4 | Second | 3.86 | 3.2 | Broadloom | Window | Double Closet |
| 11 | Laundry | Second | 3.33 | 1.83 | Ceramic Floor | Window | — |
Map
-
AddressMilton
Featured properties

