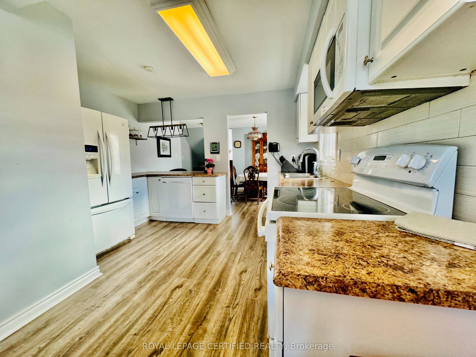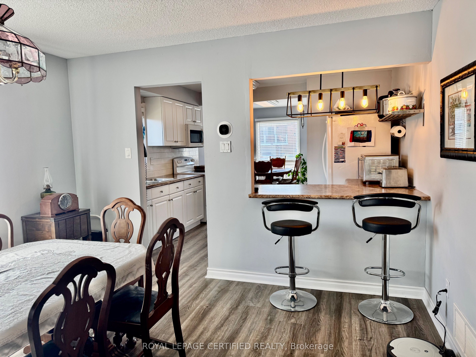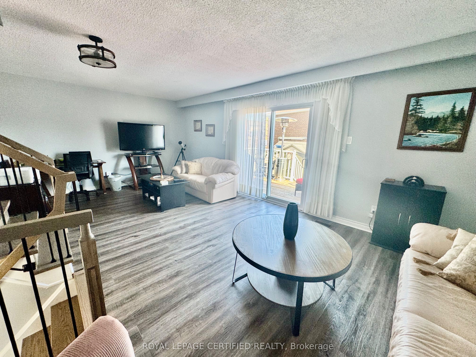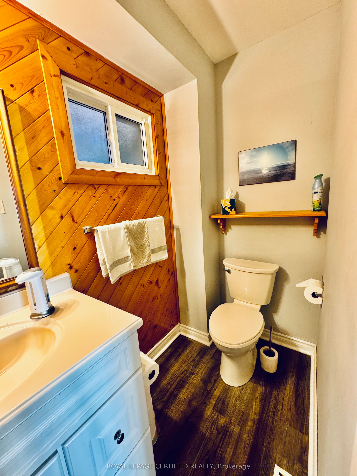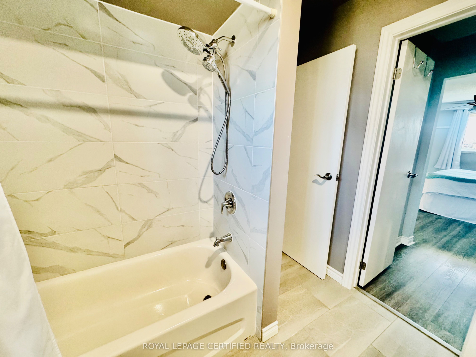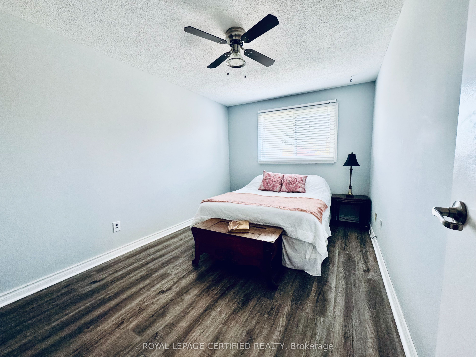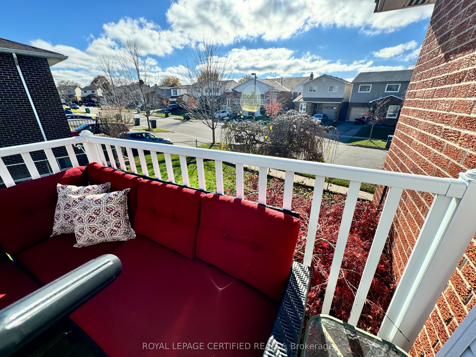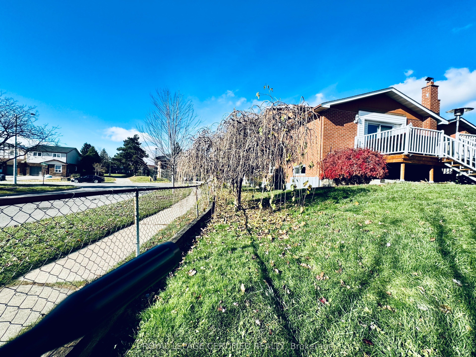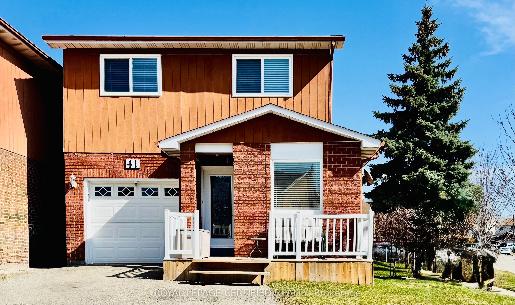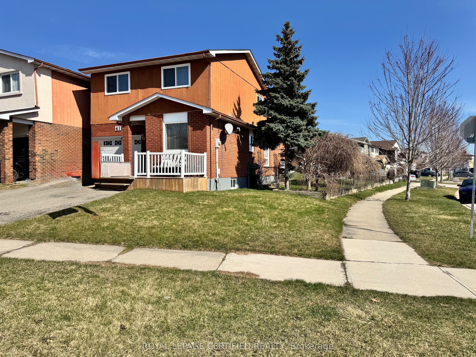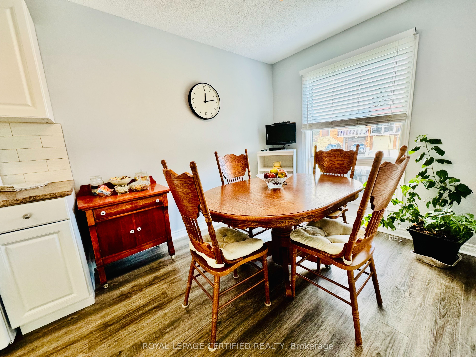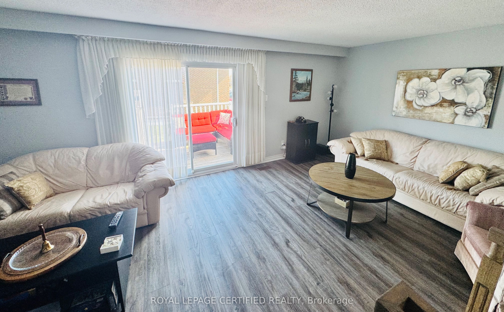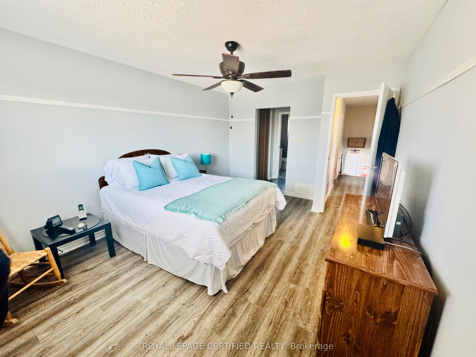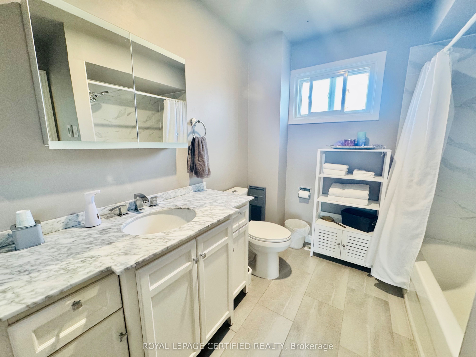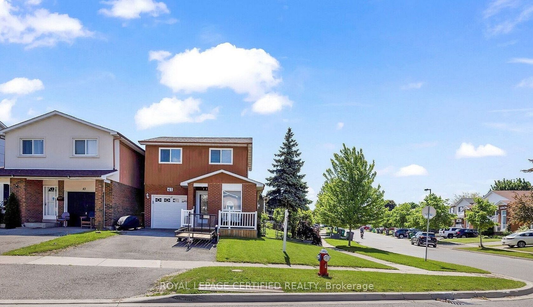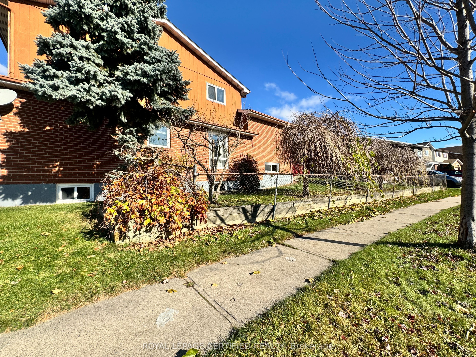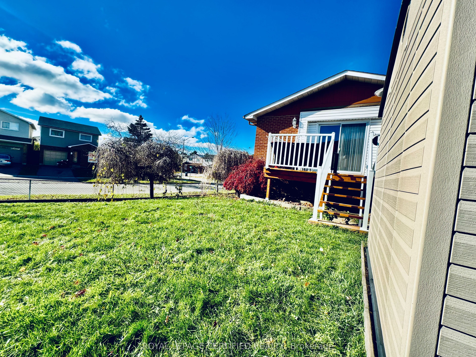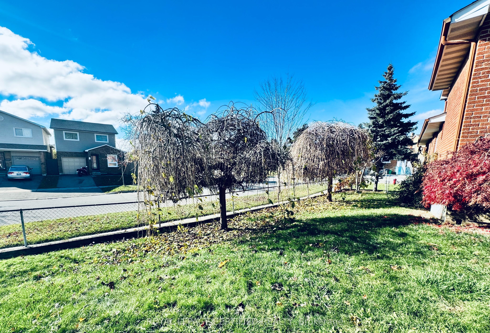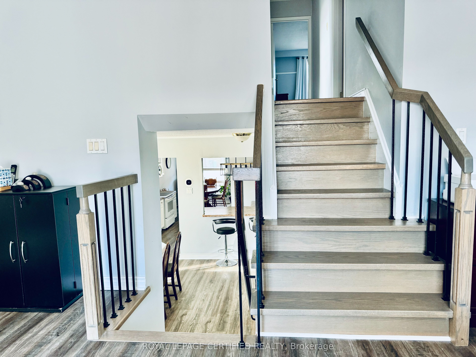
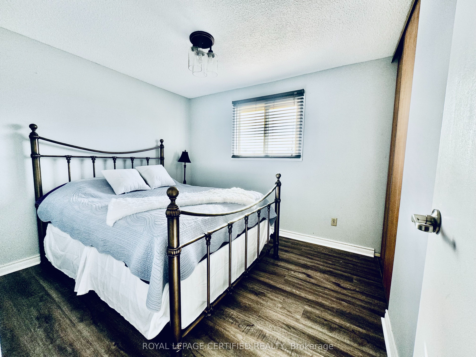
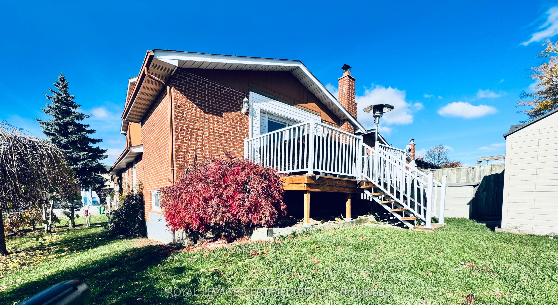
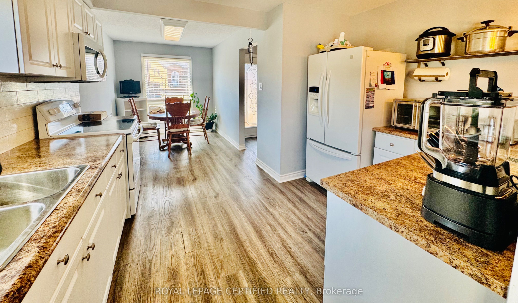
Selling
41 Winterfold Drive, Brampton, ON L6V 3S8
$869,000
Description
Step into this beautifully maintained and move-in-ready family home, nestled on a generous corner lot in one of the most convenient neighbourhoods in Brampton. With 3 spacious bedrooms, two inviting living areas, and a sun-filled breakfast nook off the formal dining room, this home was thoughtfully designed for modern family living in comfort! Inside, youll find tasteful updates throughout: a refreshed kitchen with ample workspace, elegant new flooring, oak stairs and railings, and renovated bathrooms including heated floors in the upstairs bath for an added touch of luxury. Every detail has been considered, from the newer roof and windows to the newer heat pump and updated front door. The finished basement adds even more flexibility with a large bonus room currently used as a workshopideal for hobbies, a home office, or potential in-law suite/apartment setup. Whether you're a growing family, multi-generational household looking for a home with enough space, this home is ready to adapt to your needs. Step outside to enjoy the fully fenced backyardperfect for kids, pets, and weekend gatherings. Located directly across from a park and within walking distance of two elementary schools, transit, and shopping/Trinity Commons, this home checks all the boxes for lifestyle and convenience.
Overview
MLS ID:
W12182412
Type:
Detached
Bedrooms:
3
Bathrooms:
2
Square:
1,750 m²
Price:
$869,000
PropertyType:
Residential Freehold
TransactionType:
For Sale
BuildingAreaUnits:
Square Feet
Cooling:
Central Air
Heating:
Forced Air
ParkingFeatures:
Built-In
YearBuilt:
31-50
TaxAnnualAmount:
4937
PossessionDetails:
Flexible
Map
-
AddressBrampton
Featured properties

