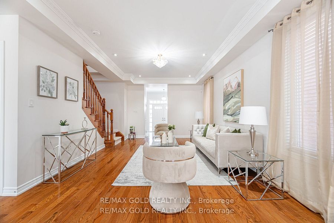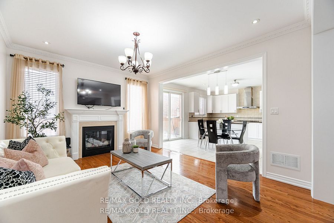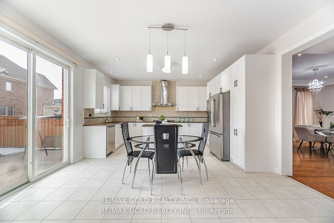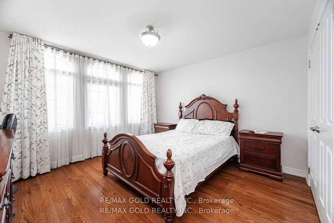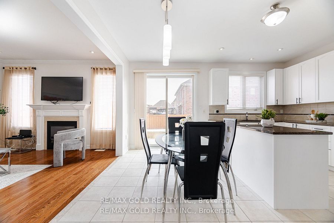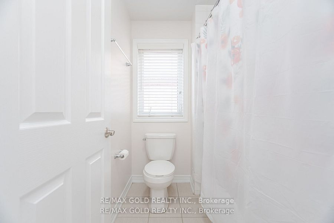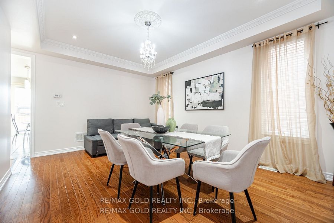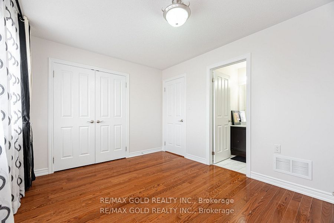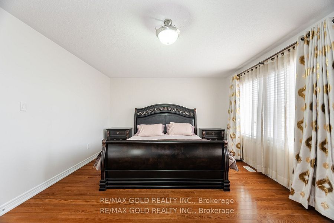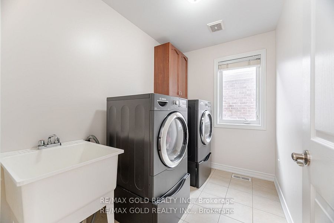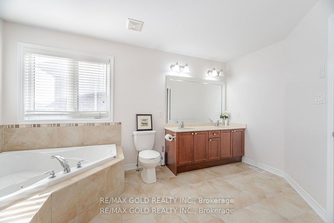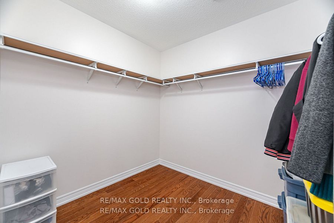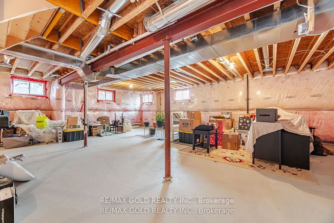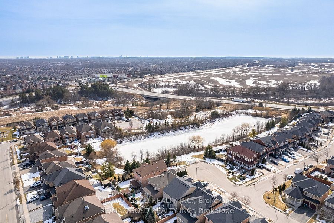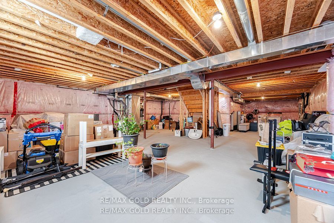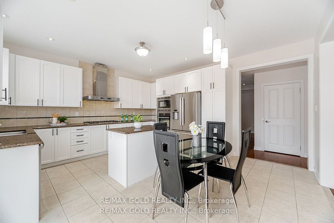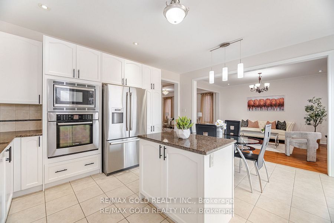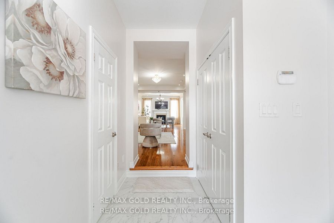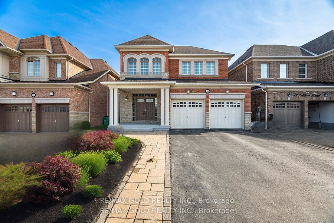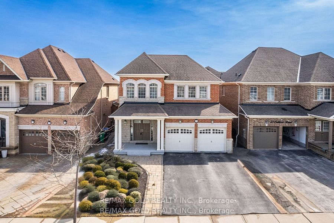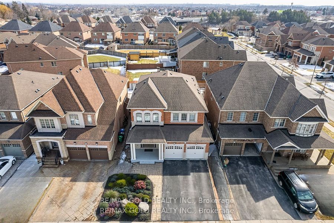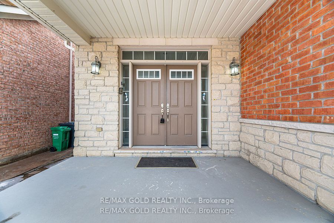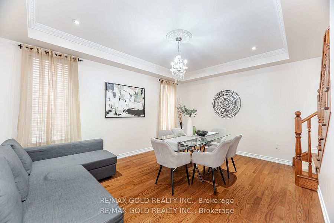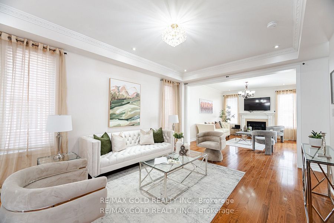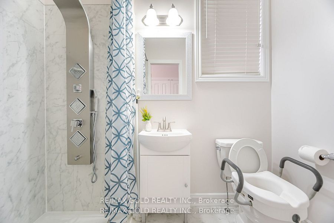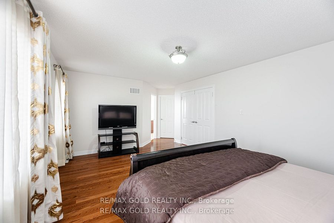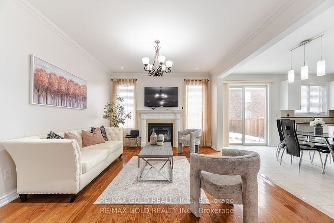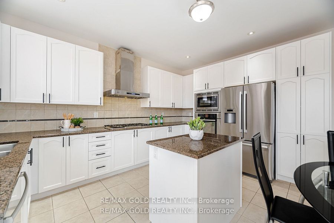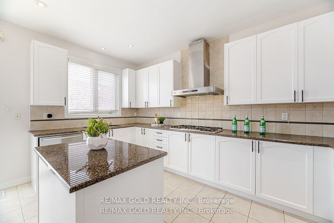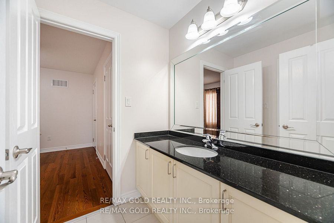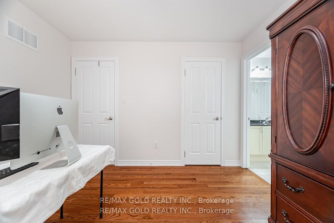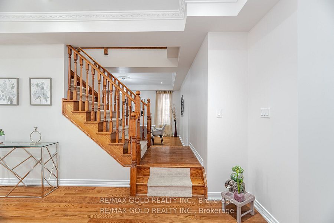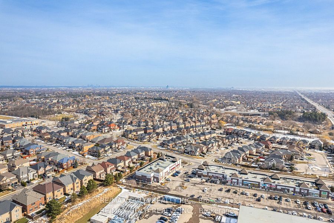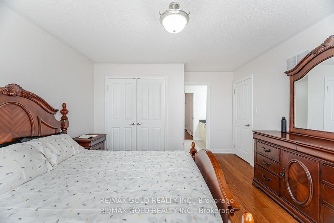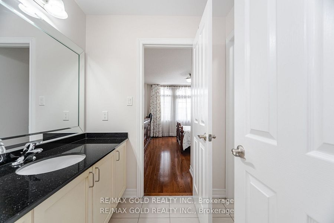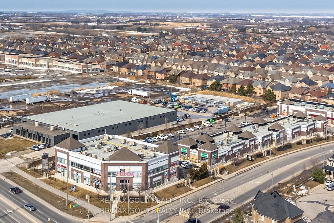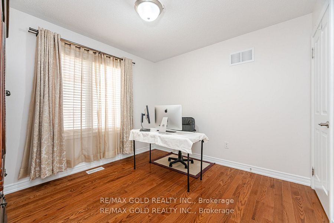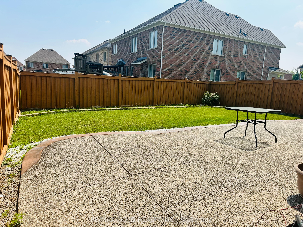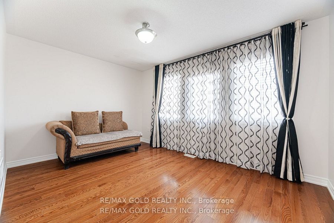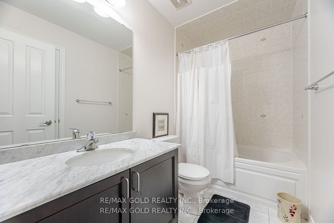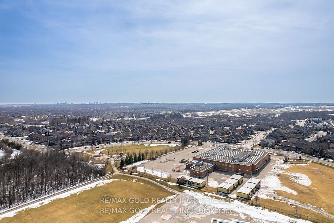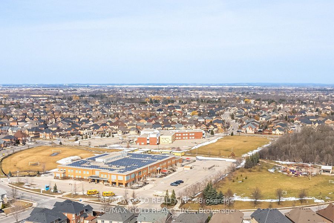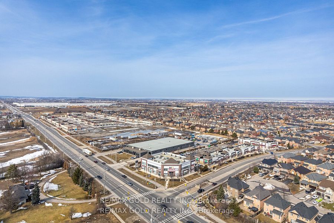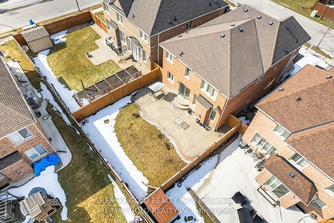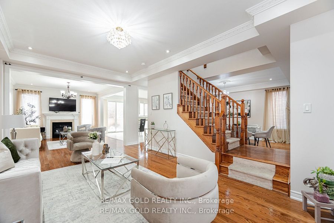
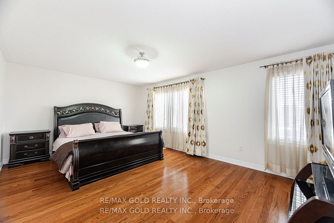
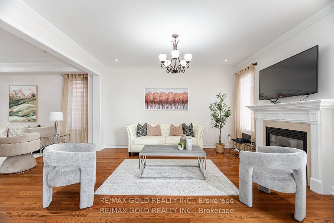
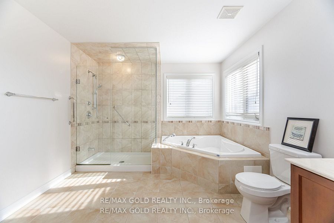
Selling
41 Cultivar Road, Brampton, ON L6P 3M4
$1,299,999
Description
Welcome to the prestigious and highly desirable Highlands of Castlemore! This Monarch-built masterpiece is a stunning all-brick and stone-front home featuring 4 spacious bedrooms and 4 bathrooms, with hardwood floors throughout.Step through the grand double-door entry, where elegance and sophistication welcome you home. The main floor boasts soaring 9-ft ceilings, pot lights, and a bright open-concept layout perfect for growing families and entertaining. Enjoy a spacious and separate formal dining room, a cozy family room with a fireplace, and a warm, inviting living room each filled with large windows that bring in abundant natural light.The beautifully updated kitchen features sleek quartz countertops, built-in oven, a gas stove, a pantry, and ample storage space. The eat-in dining area offers a seamless walkout to a spacious backyard, featuring both a concrete patio and a lush green area perfect for relaxing in privacy with no homes directly behind. A convenient 3-piece washroom with a standing shower is also located on the main floor.Ascend the elegant oak staircase to the second floor, where you'll find four generously sized bedrooms. The oversized primary suite is a true retreat, featuring a spacious walk-in closet and a luxurious 5-piece ensuite, perfect for unwinding in style. The Jack-and-Jill bathroom connects two of the bedrooms, while the third bedroom enjoys its own private ensuite. The second-floor laundry adds extra convenience for busy households. Big backyard is halfNestled in an upscale, family-friendly neighborhood, this exceptional home is just steps from top-rated public and Catholic schools and conveniently close to shopping plazas, restaurants, transit options, and all essential amenitieseverything you need, right at your doorstep!
Overview
MLS ID:
W12201742
Type:
Detached
Bedrooms:
4
Bathrooms:
4
Square:
2,750 m²
Price:
$1,299,999
PropertyType:
Residential Freehold
TransactionType:
For Sale
BuildingAreaUnits:
Square Feet
Cooling:
Central Air
Heating:
Forced Air
ParkingFeatures:
Attached
YearBuilt:
Unknown
TaxAnnualAmount:
7758
PossessionDetails:
1-29 days
Map
-
AddressBrampton
Featured properties

