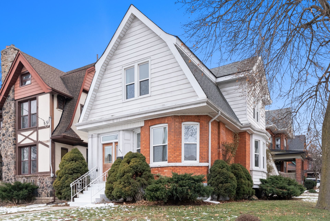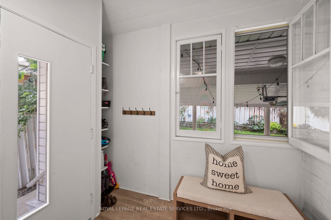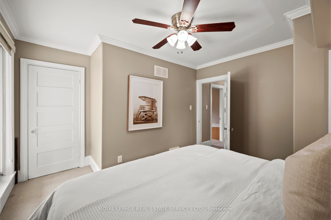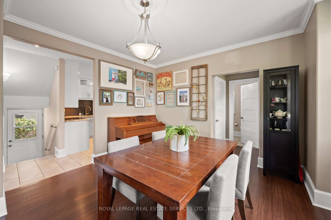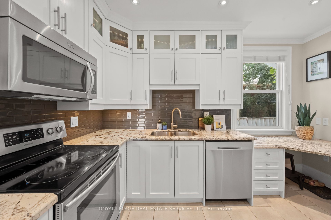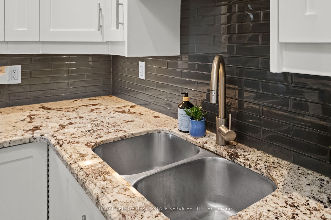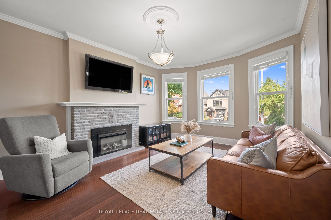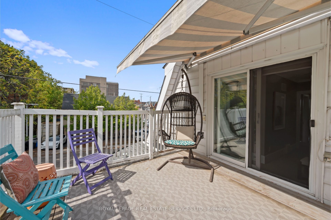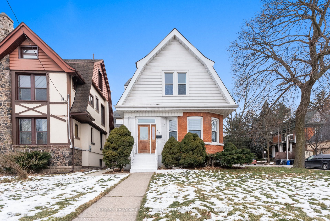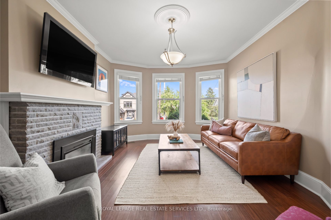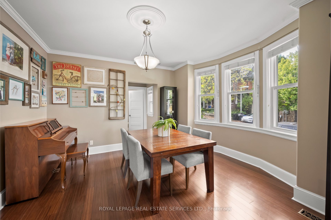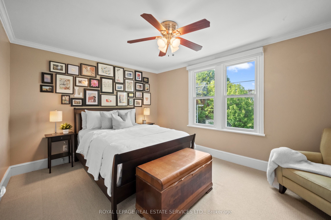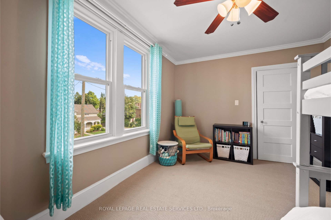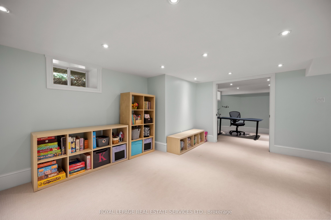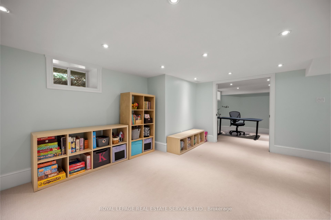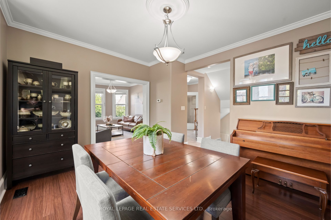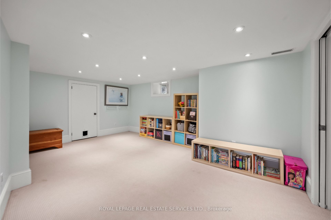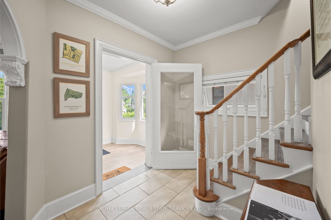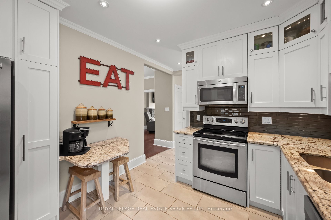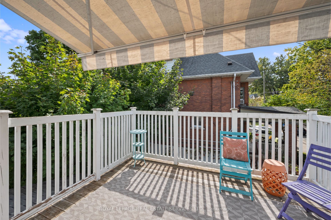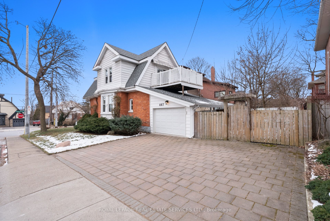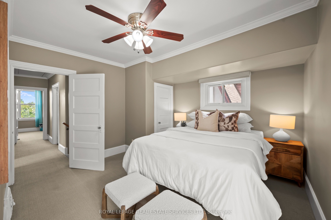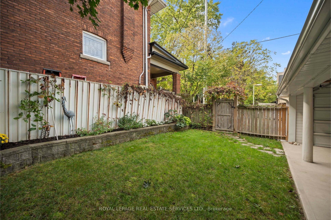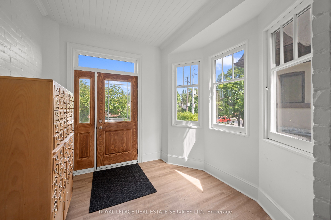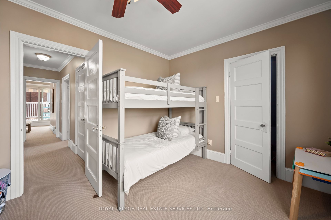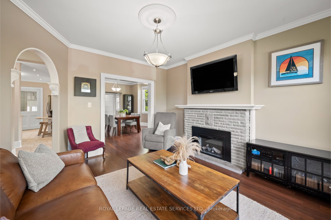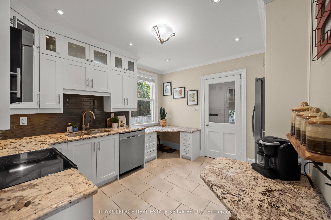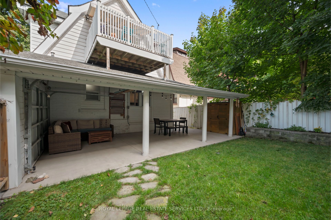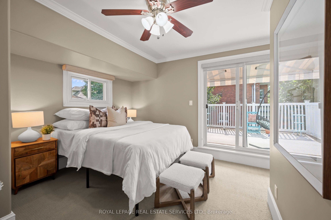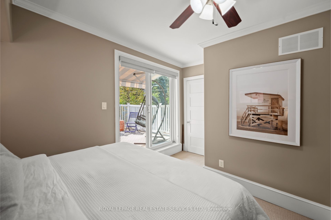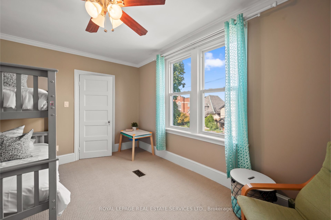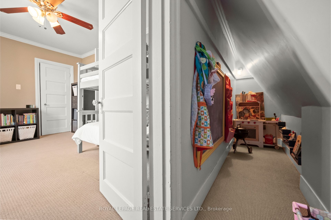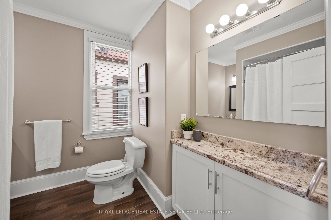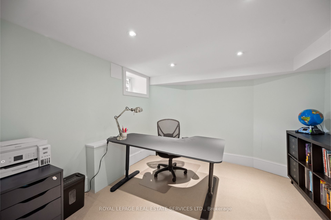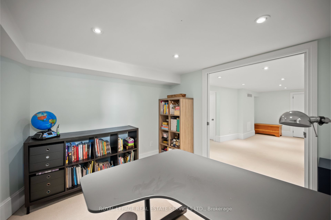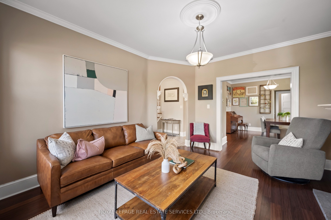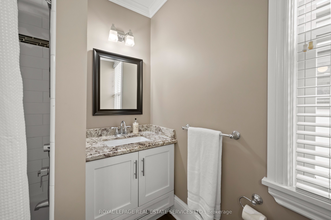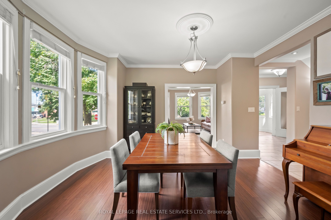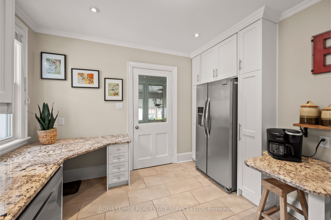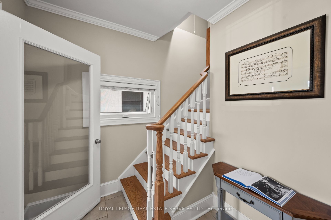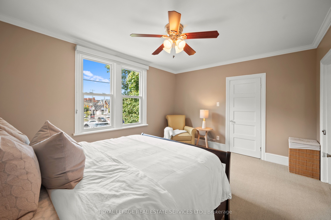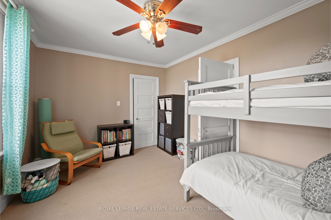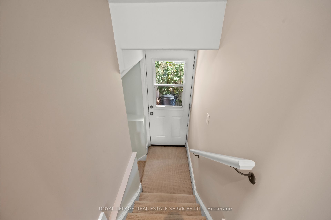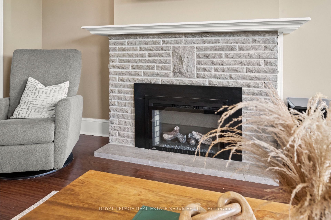
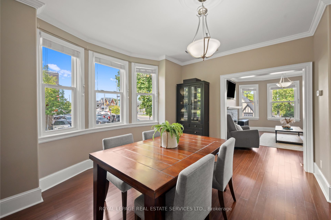
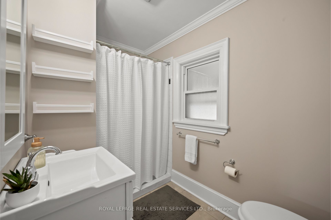
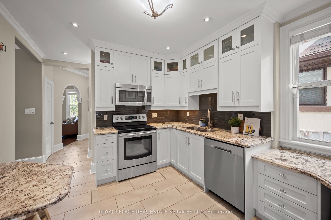
Selling
407 Aberdeen Avenue, Hamilton, ON L8P 2R9
$999,900
Description
Welcome to 407 Aberdeen Ave. This beautiful 3 bedroom home seamlessly blends modern upgrades with maintained original character. Extensively renovated with no detail overlooked, this spacious, light-filled family oasis is turn-key with 2108 SQFT of total living space. The large main floor is an entertainer's dream boasting an inviting foyer, fireplace, crown moulding and stunning bay windows. The formal dining room opens up to an expansive custom-built kitchen featuring stainless steel appliances, granite counters, lots of prep space and a coffee bar. Bonus walk-in pantry closet. Convenient mud room located off kitchen with backyard access. The second floor offers three generous sized bedrooms with closet systems, a 4-pc washroom, a walk-out to deck with awning, and attic access for additional storage. The graciously renovated basement features a cozy family room, office space (or extra bedroom) and laundry. Step outside to a beautiful private yard with grass, patio, and mature trees. Rare 3 car side parking. Patio can be used as carport for additional two car parking. This delightful home is situated in the heart of Hamilton's most sought after family-friendly neighbourhoods: Kirkendall. Bursting with shops and restaurants nearby such as Dundurn Market and Aberdeen Tavern located just down the street. Steps to Locke St! Conveniently located near parks, escarpment trails, top schools, Chedoke golf club, McMaster University and hospitals. Nearby access to major transportation routes & public transit. A perfect family home that you don't want to miss! **EXTRAS** Incredible community, amenities & location! Walk Score of 96 - a Walkers Paradise. Main floor reno (2014), Basement renovation (2016). Furnace (2018), Owned hot water tank (2018), Windows (2014). New Awning (2018). New roof (2015).
Overview
MLS ID:
X12078755
Type:
Detached
Bedrooms:
4
Bathrooms:
2
Square:
1,750 m²
Price:
$999,900
PropertyType:
Residential Freehold
TransactionType:
For Sale
BuildingAreaUnits:
Square Feet
Cooling:
Central Air
Heating:
Forced Air
ParkingFeatures:
Carport
YearBuilt:
Unknown
TaxAnnualAmount:
7660.64
PossessionDetails:
Flexible
Map
-
AddressHamilton
Featured properties

